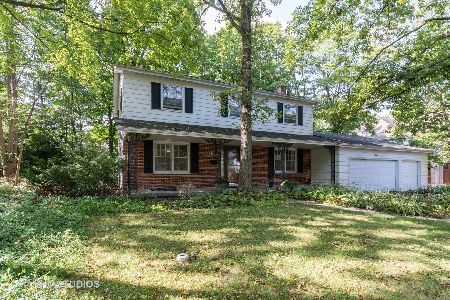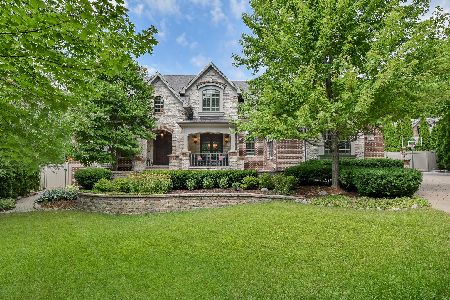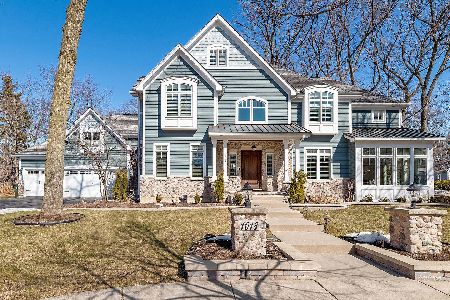1012 Elizabeth Avenue, Naperville, Illinois 60540
$1,130,013
|
Sold
|
|
| Status: | Closed |
| Sqft: | 4,262 |
| Cost/Sqft: | $274 |
| Beds: | 5 |
| Baths: | 5 |
| Year Built: | 2004 |
| Property Taxes: | $29,633 |
| Days On Market: | 2372 |
| Lot Size: | 0,39 |
Description
North facing LUXURY HOME just STEPS TO DOWNTOWN NAPERVILLE. ALL BRICK custom beauty nestled on private, manicured .39 ACRE LOT just min to train & highways. CAR ENTHUSIASTS' 5 CAR GARAGE w/epoxy flrs, built-in oil/water drain system, temp-controlled bays. Professional-grade VIKING kitchen offers 8' island, 2 walk-in pantries, eating area w/views to the wooded rear yard. Dramatic Fam Rm features floor-to-ceiling stone FP, coffered 19' ceiling. Special features include: gleaming HW floors;white millwork; intimate 3-season rm; Dble staircase; Smart Hm components, lg rooms. Master Retreat offers charming sitting rm w/marble FP, tray ceilings & luxury bath; and wait till you see this closet (aka Master Wardrobe Room) with California Closet built-ins, granite cntrs, windows & seating! All BR's w/DIRECT BATH ACCESS, WIC & CC built-ins: Jack-n-Jill BRs w/priv vanities; ensuite w/bath. 5th BR & full bath in prof Fin Bsmnt w/FP, Bar & storage+. Brick paver drive & lg new rear paver patio w/grill. Seller still welcoming showings.
Property Specifics
| Single Family | |
| — | |
| — | |
| 2004 | |
| Full | |
| — | |
| No | |
| 0.39 |
| Du Page | |
| Royal Oaks | |
| — / Not Applicable | |
| None | |
| Lake Michigan,Public | |
| Public Sewer, Sewer-Storm | |
| 10475376 | |
| 0818420006 |
Nearby Schools
| NAME: | DISTRICT: | DISTANCE: | |
|---|---|---|---|
|
Grade School
Prairie Elementary School |
203 | — | |
|
Middle School
Washington Junior High School |
203 | Not in DB | |
|
High School
Naperville North High School |
203 | Not in DB | |
Property History
| DATE: | EVENT: | PRICE: | SOURCE: |
|---|---|---|---|
| 30 Jun, 2015 | Sold | $1,200,000 | MRED MLS |
| 3 May, 2015 | Under contract | $1,175,000 | MRED MLS |
| 25 Apr, 2015 | Listed for sale | $1,175,000 | MRED MLS |
| 15 Jan, 2020 | Sold | $1,130,013 | MRED MLS |
| 14 Nov, 2019 | Under contract | $1,169,000 | MRED MLS |
| — | Last price change | $1,199,000 | MRED MLS |
| 5 Aug, 2019 | Listed for sale | $1,199,000 | MRED MLS |
Room Specifics
Total Bedrooms: 6
Bedrooms Above Ground: 5
Bedrooms Below Ground: 1
Dimensions: —
Floor Type: Carpet
Dimensions: —
Floor Type: Carpet
Dimensions: —
Floor Type: Carpet
Dimensions: —
Floor Type: —
Dimensions: —
Floor Type: —
Full Bathrooms: 5
Bathroom Amenities: Whirlpool,Double Sink,Full Body Spray Shower,Double Shower
Bathroom in Basement: 1
Rooms: Foyer,Mud Room,Eating Area,Bedroom 5,Heated Sun Room,Sitting Room,Study,Recreation Room,Bedroom 6
Basement Description: Finished
Other Specifics
| 5.5 | |
| Concrete Perimeter | |
| Brick | |
| Brick Paver Patio, Storms/Screens | |
| Landscaped,Mature Trees | |
| 110 X 153 X 106 X 157 | |
| — | |
| Full | |
| Vaulted/Cathedral Ceilings, Heated Floors, First Floor Bedroom, In-Law Arrangement, First Floor Laundry, First Floor Full Bath | |
| Double Oven, Microwave, Dishwasher, High End Refrigerator, Bar Fridge, Washer, Dryer, Disposal, Stainless Steel Appliance(s), Wine Refrigerator, Cooktop, Built-In Oven, Range Hood, Other | |
| Not in DB | |
| Sidewalks, Street Lights, Street Paved | |
| — | |
| — | |
| — |
Tax History
| Year | Property Taxes |
|---|---|
| 2015 | $29,072 |
| 2020 | $29,633 |
Contact Agent
Nearby Similar Homes
Nearby Sold Comparables
Contact Agent
Listing Provided By
Keller Williams Infinity












