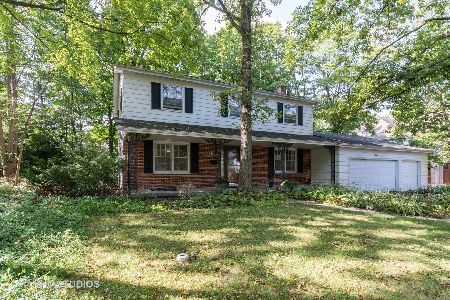1021 Porter Avenue, Naperville, Illinois 60540
$1,775,000
|
Sold
|
|
| Status: | Closed |
| Sqft: | 6,543 |
| Cost/Sqft: | $302 |
| Beds: | 4 |
| Baths: | 6 |
| Year Built: | 2007 |
| Property Taxes: | $37,750 |
| Days On Market: | 1920 |
| Lot Size: | 0,51 |
Description
Luxury property for today's STAY-AT-HOME Buyer! THREE designated OFFICES and 2nd floor flex room/IN HOME CLASSROOM for VIRTUAL LEARNING. Exquisite ALL STONE & BRICK SMART home in COVETED Oak Hills. This "tuck-away" section of town (only about 1M to DOWNTOWN NAPERVILLE and Metra TRAIN) is home to some of Naperville's most extraordinary properties - of which this is one. Let's start outside. Over 1/2 acre private wooded lot boasts 40x20 HEATED (Barrington) POOL & SPA, NEW PUTTING GREEN, both FIREPLACE and FIREPIT, COVERED DINING AREA, NEW BUILT-IN GRILL, SPEAKERS, 4 PATIOS, NEW SHED/PLAYHOUSE & in-ground BASKETBALL HOOP, NEW MAINTENANCE-FREE FENCE, WiFi SPRINKLER SYSTEM. Classic covered front porch leads inside where consummate attention to design & detail results in both elegant and functional indoor spaces. Highlights include arched openings & doorways, 10' ceilings & 9' solid wood doors on 1st flr, Front and back staircases, 6 interior FIREPLACES (7 distinctive mantles), fine millwork, stunning gourmet kitchen featuring Joliet custom cabinetry & top of line appliances, arched French doors, transom windows, plantation shutters, two 1st floor powder rooms (guest and family), shared "Hidden" loft playspace for BR's 2 & 3 accessed by custom stair, 2nd Floor BONUS RM (2nd Family Room) with FP & 13' ceiling, Stunning MASTER RETREAT with sitting room, fireplace, built-in media cabinet, MASSIVE MASTER CLOSET SPACE (His & Hers), RADIANT HEAT in Bath. The spectacular DAYLIGHT BASEMENT offers spacious recreation room with FULL BAR (w/fridge, DW, Micro), THEATER ROOM (NEW PROJECTOR), 5th BR and Full Bath, 2nd Office or Craft Rm, Exercise Rm w/NEW FLOORING, Old World Wine Room awaiting your finishing touch. Whole house BACKUP GENERATOR. The TIMELESS ARCHITECTURE has been enhanced by a huge list of "NEWS" (totaling well over $200K) which include: HI-END (energy-efficient) LIGHTING and FRESH PAINT throughout; Window treatments; 3 NEW Hi-Efficiency HVAC Systems w/UV Air Cleaners; NEW STEAMER in Master SHOWER; NEW STAIN-RESISTANT CARPET; 2 NEW DISHWASHERS, WINE FRIDGE & WASHER/DRYER; NEW AUTOMATIC RETRACTABLE POOL COVER & NEW POOL HEATER; NEW GAS LOGS & Remotes. NEW & integrated SMART HOME TECHNOLOGY includes: CONTROL4 Home Automation System, NEW SONOS Sound System, 3 NEW Routers (1 for each floor) NEST THERMOSTATS, CO2, SMOKE, CAMERAS (6), Lutron Lighting, Bluetooth-controlled Sprinkler System & Door Locks. Extensive landscape work completed over the last few years. EZ Access to Bike Path, Parks, Acclaimed SD203, downtown shops & restaurants.
Property Specifics
| Single Family | |
| — | |
| — | |
| 2007 | |
| Full | |
| — | |
| No | |
| 0.51 |
| Du Page | |
| Oak Hills | |
| — / Not Applicable | |
| None | |
| Lake Michigan | |
| Public Sewer | |
| 10920196 | |
| 0819206026 |
Nearby Schools
| NAME: | DISTRICT: | DISTANCE: | |
|---|---|---|---|
|
Grade School
Prairie Elementary School |
203 | — | |
|
Middle School
Washington Junior High School |
203 | Not in DB | |
|
High School
Naperville North High School |
203 | Not in DB | |
Property History
| DATE: | EVENT: | PRICE: | SOURCE: |
|---|---|---|---|
| 13 Jan, 2017 | Sold | $1,600,000 | MRED MLS |
| 9 Dec, 2016 | Under contract | $1,999,999 | MRED MLS |
| — | Last price change | $2,250,000 | MRED MLS |
| 12 Oct, 2016 | Listed for sale | $2,250,000 | MRED MLS |
| 19 Nov, 2020 | Sold | $1,775,000 | MRED MLS |
| 29 Oct, 2020 | Under contract | $1,975,000 | MRED MLS |
| 29 Oct, 2020 | Listed for sale | $1,975,000 | MRED MLS |
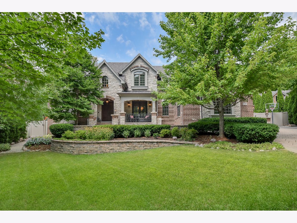
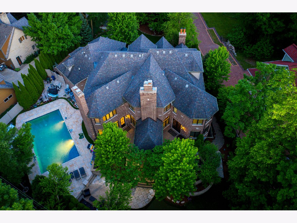
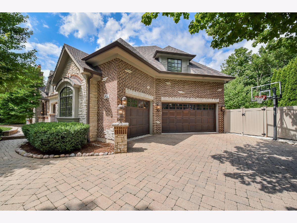
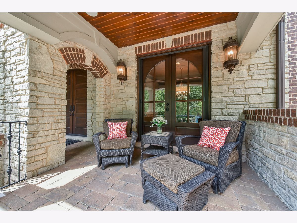
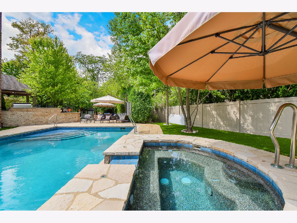
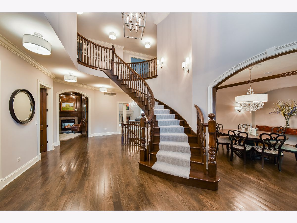
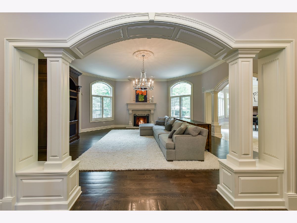
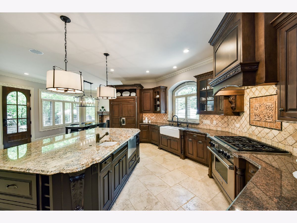
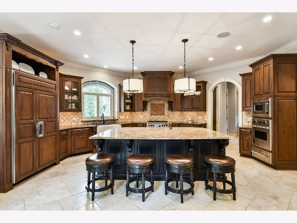
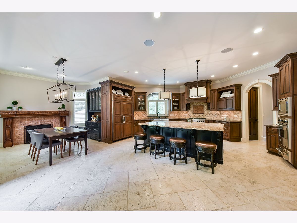
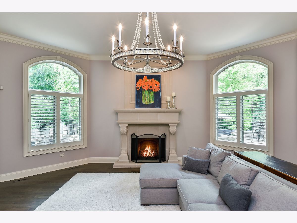
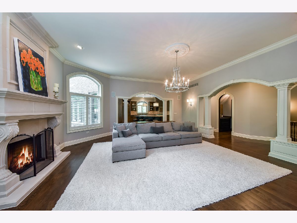
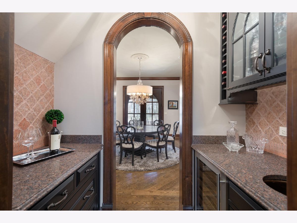
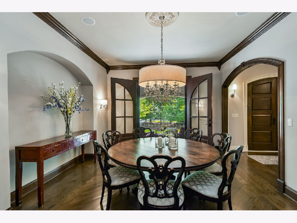
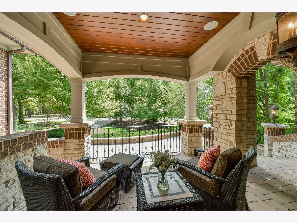
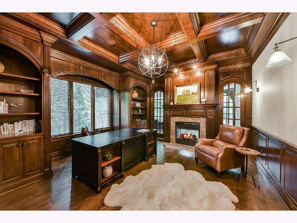
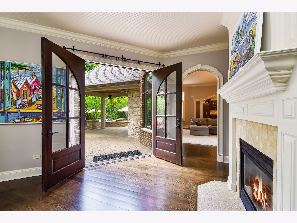

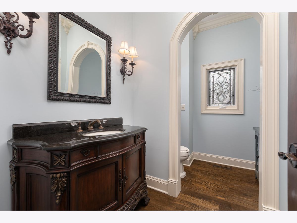

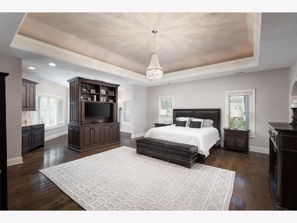

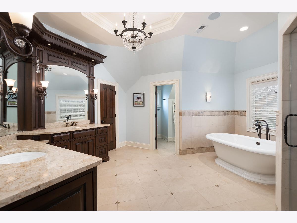
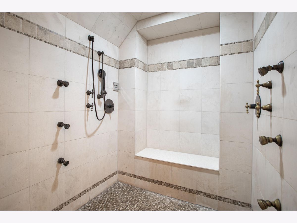
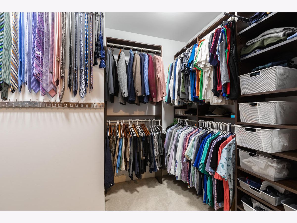
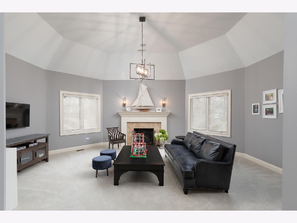
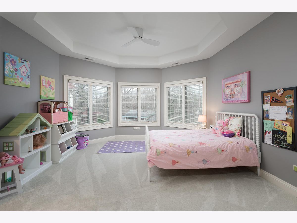
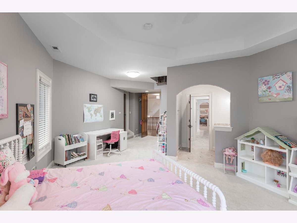
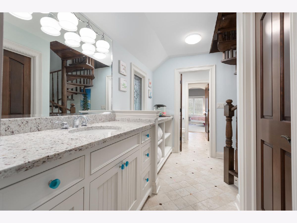
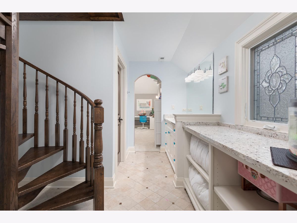
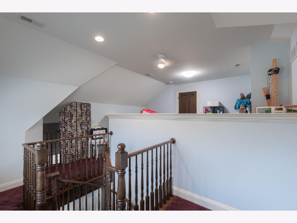

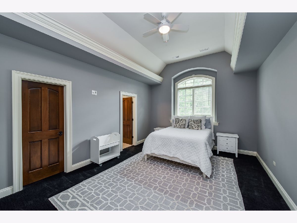
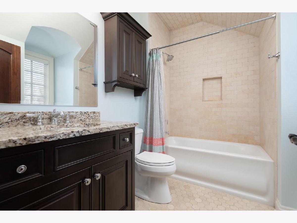
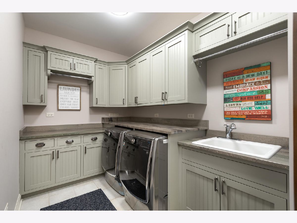
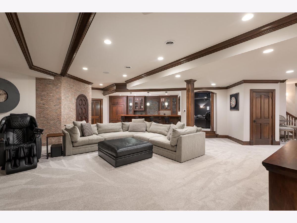




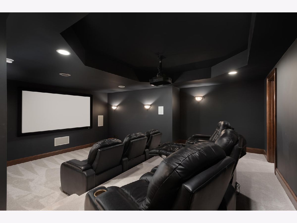
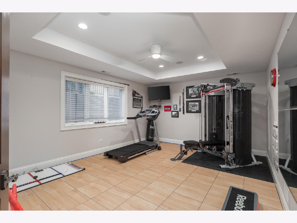
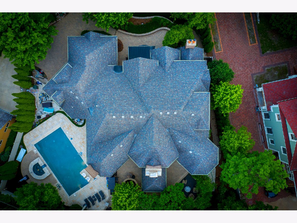
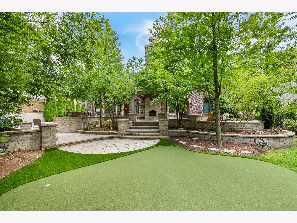
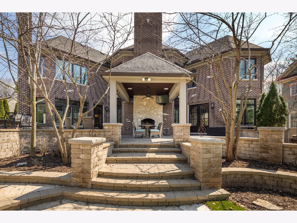


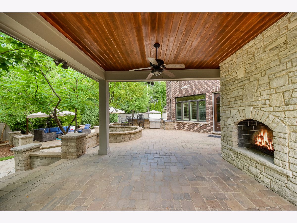


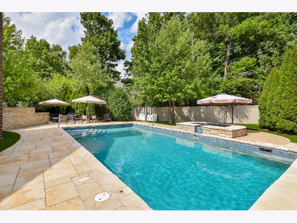
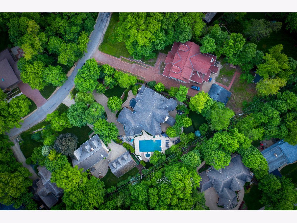
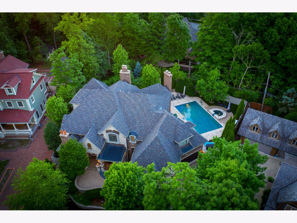
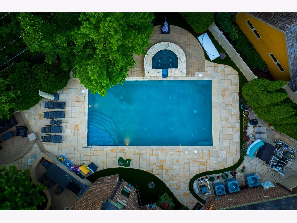
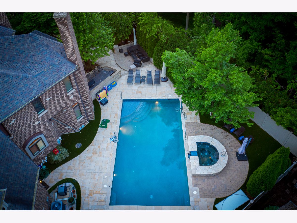
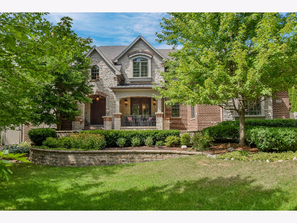
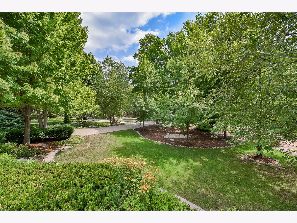
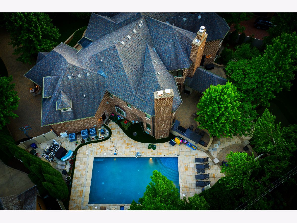
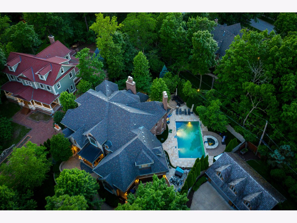
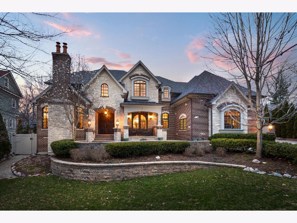
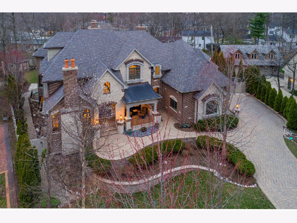
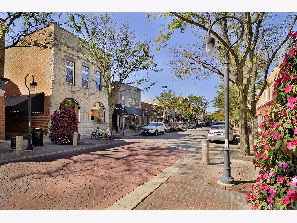

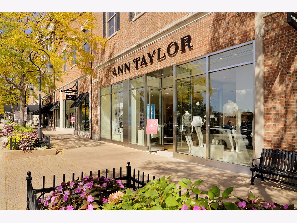



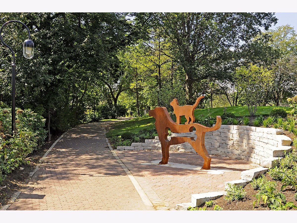
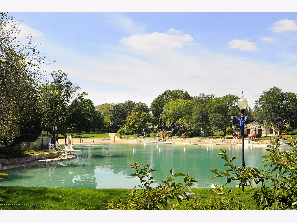
Room Specifics
Total Bedrooms: 5
Bedrooms Above Ground: 4
Bedrooms Below Ground: 1
Dimensions: —
Floor Type: Carpet
Dimensions: —
Floor Type: Carpet
Dimensions: —
Floor Type: Carpet
Dimensions: —
Floor Type: —
Full Bathrooms: 6
Bathroom Amenities: Separate Shower,Steam Shower,Double Sink,Full Body Spray Shower,Double Shower,Soaking Tub
Bathroom in Basement: 1
Rooms: Bonus Room,Bedroom 5,Eating Area,Exercise Room,Mud Room,Office,Recreation Room,Study,Sun Room,Theatre Room
Basement Description: Finished
Other Specifics
| 3 | |
| Concrete Perimeter | |
| Brick | |
| Patio, Porch, Hot Tub, Brick Paver Patio, In Ground Pool, Storms/Screens, Outdoor Grill, Fire Pit | |
| Fenced Yard,Landscaped,Mature Trees | |
| 65 X 85 X 28 X 50 X 179 X | |
| Unfinished | |
| Full | |
| Vaulted/Cathedral Ceilings, Bar-Wet, Hardwood Floors, Second Floor Laundry, Built-in Features, Walk-In Closet(s) | |
| Double Oven, Range, Microwave, Dishwasher, High End Refrigerator, Washer, Dryer, Disposal, Stainless Steel Appliance(s), Wine Refrigerator, Cooktop, Range Hood | |
| Not in DB | |
| Street Lights, Street Paved | |
| — | |
| — | |
| Double Sided, Wood Burning, Gas Log, Gas Starter |
Tax History
| Year | Property Taxes |
|---|---|
| 2017 | $36,197 |
| 2020 | $37,750 |
Contact Agent
Nearby Similar Homes
Nearby Sold Comparables
Contact Agent
Listing Provided By
john greene, Realtor








