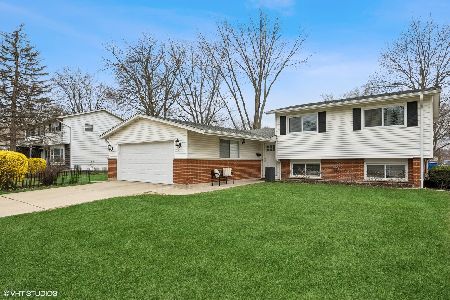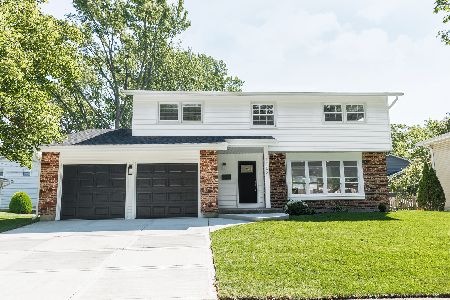1012 Hemlock Lane, Mount Prospect, Illinois 60056
$422,500
|
Sold
|
|
| Status: | Closed |
| Sqft: | 0 |
| Cost/Sqft: | — |
| Beds: | 4 |
| Baths: | 3 |
| Year Built: | 1964 |
| Property Taxes: | $8,821 |
| Days On Market: | 2791 |
| Lot Size: | 0,00 |
Description
Fantastic & Completely updated 4 Bed, 2.5 bath colonial in Hersey High school district. Beautiful hardwood on main level. Newer kitchen features granite counter-tops, stainless steel appliances, custom back-splash 42" Cabinets & Separate Eat In Area. Formal Dining Room. Family Room with Fireplace and abundance of natural light. Generously Sized master suite with loads of Closets and New Master Bathroom. 3 Additional Bedrooms on Second Level with great Closet Space and New Guest Bathroom. Hardwood Floors under the newer carpet in all 4 Bedrooms. Finished Lower Level with tons of storage and laundry room.Completely fenced in back yard with a great maintenance free deck and plenty of mature trees creating a very private feel. Great location close to shopping, schools,parks, pool and Metra.
Property Specifics
| Single Family | |
| — | |
| Colonial | |
| 1964 | |
| Full | |
| COLONIAL | |
| No | |
| — |
| Cook | |
| Brickman Manor | |
| 0 / Not Applicable | |
| None | |
| Public | |
| Public Sewer, Sewer-Storm | |
| 09966971 | |
| 03263150170000 |
Nearby Schools
| NAME: | DISTRICT: | DISTANCE: | |
|---|---|---|---|
|
Middle School
River Trails Middle School |
26 | Not in DB | |
|
High School
John Hersey High School |
214 | Not in DB | |
Property History
| DATE: | EVENT: | PRICE: | SOURCE: |
|---|---|---|---|
| 21 Mar, 2013 | Sold | $320,000 | MRED MLS |
| 23 Jan, 2013 | Under contract | $329,900 | MRED MLS |
| — | Last price change | $339,900 | MRED MLS |
| 20 Jul, 2012 | Listed for sale | $349,900 | MRED MLS |
| 9 Jul, 2018 | Sold | $422,500 | MRED MLS |
| 12 Jun, 2018 | Under contract | $429,000 | MRED MLS |
| 30 May, 2018 | Listed for sale | $429,000 | MRED MLS |
Room Specifics
Total Bedrooms: 4
Bedrooms Above Ground: 4
Bedrooms Below Ground: 0
Dimensions: —
Floor Type: Hardwood
Dimensions: —
Floor Type: Hardwood
Dimensions: —
Floor Type: Hardwood
Full Bathrooms: 3
Bathroom Amenities: —
Bathroom in Basement: 0
Rooms: Recreation Room,Workshop
Basement Description: Partially Finished
Other Specifics
| 2 | |
| Concrete Perimeter | |
| Concrete | |
| Deck, Patio, Storms/Screens | |
| Fenced Yard,Wooded | |
| 68X125 | |
| Unfinished | |
| Full | |
| Hardwood Floors | |
| Range, Dishwasher, Refrigerator | |
| Not in DB | |
| Street Lights, Street Paved | |
| — | |
| — | |
| — |
Tax History
| Year | Property Taxes |
|---|---|
| 2013 | $8,205 |
| 2018 | $8,821 |
Contact Agent
Nearby Similar Homes
Nearby Sold Comparables
Contact Agent
Listing Provided By
Compass Real Estate








