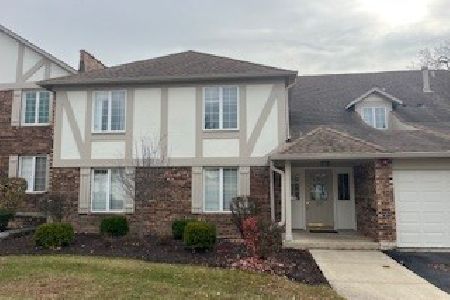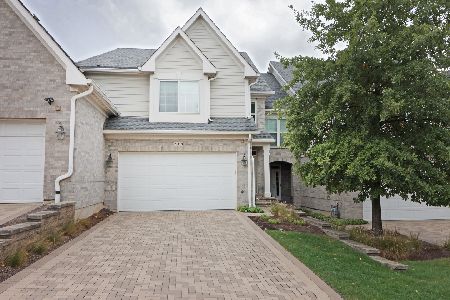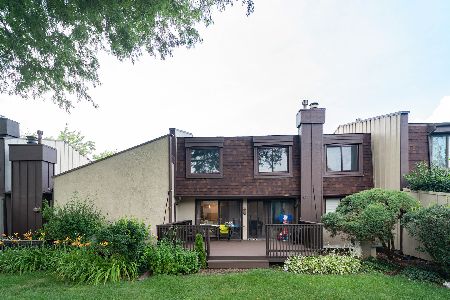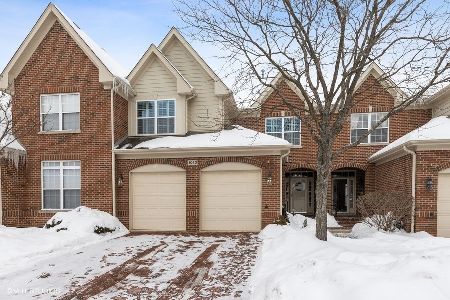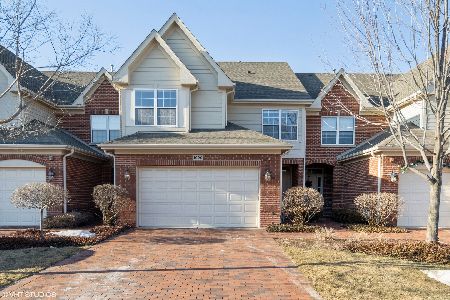1012 Hickory Drive, Western Springs, Illinois 60558
$790,000
|
Sold
|
|
| Status: | Closed |
| Sqft: | 2,164 |
| Cost/Sqft: | $369 |
| Beds: | 3 |
| Baths: | 3 |
| Year Built: | 2007 |
| Property Taxes: | $7,664 |
| Days On Market: | 219 |
| Lot Size: | 0,00 |
Description
Welcome to this thoughtfully designed, all-Brick End Unit in the highly sought-after Timber Trails subdivision! From the moment you step into the private entrance and inviting Foyer, you will feel right at home. This special residence features a rare, generously sized First-Floor Primary Bedroom complete with a walk-in closet and Private En Suite Bath - a hard-to-find feature. Inside, you will love the warmth of hardwood floors, volume ceilings and abundant natural light that highlight the open and functional layout - perfect for both everyday living and effortless entertaining. The main level boasts a spacious Living Room with fireplace, a fully applianced Chef's Kitchen with custom cabinetry, granite counters, and a center island that flows into the Dining Area. The custom built-in corner cabinet and planning desk has many uses, while the door opens to a paver brick patio and wonderful green space - ideal for outdoor enjoyment. A convenient Powder Room and Laundry Room complete the main level. Upstairs, you will find two nice sized Bedrooms, a Full Bath, and a versatile Loft. The full, deep-pour unfinished basement with roughed-in plumbing offers amazing storage and endless potential for future expansion. Lovingly maintained by its original owner, this townhome sits on an interior lot backing to scenic walking path and tennis courts. Enjoy the convenience of being just minutes from town, award-winning schools, parks, shopping, dining, the train, and easy access to expressways and both Chicago airports. This may be the ONE you have been waiting for-come see for yourself!
Property Specifics
| Condos/Townhomes | |
| 2 | |
| — | |
| 2007 | |
| — | |
| — | |
| No | |
| — |
| Cook | |
| Timber Trails | |
| 489 / Monthly | |
| — | |
| — | |
| — | |
| 12391352 | |
| 18184050310000 |
Nearby Schools
| NAME: | DISTRICT: | DISTANCE: | |
|---|---|---|---|
|
Grade School
Highlands Elementary School |
106 | — | |
|
Middle School
Highlands Middle School |
106 | Not in DB | |
|
High School
Lyons Twp High School |
204 | Not in DB | |
Property History
| DATE: | EVENT: | PRICE: | SOURCE: |
|---|---|---|---|
| 28 Jul, 2025 | Sold | $790,000 | MRED MLS |
| 30 Jun, 2025 | Under contract | $799,500 | MRED MLS |
| 12 Jun, 2025 | Listed for sale | $799,500 | MRED MLS |

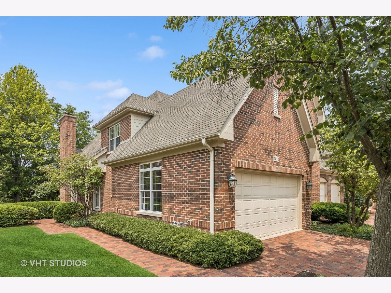
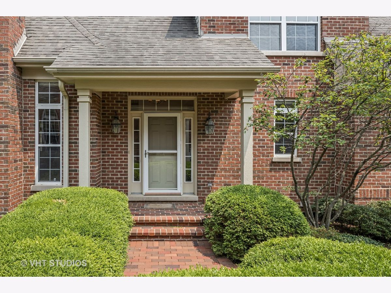
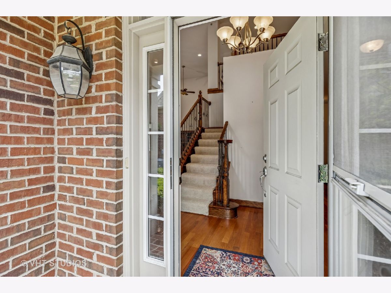
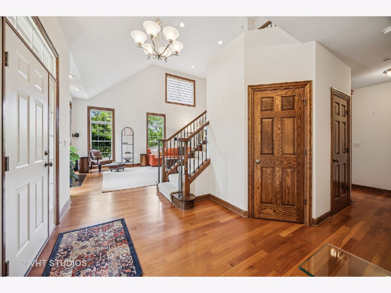
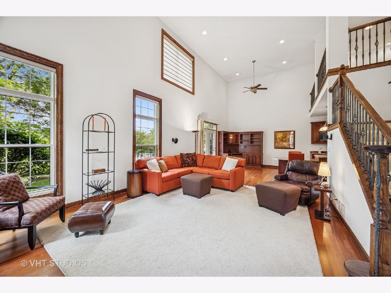
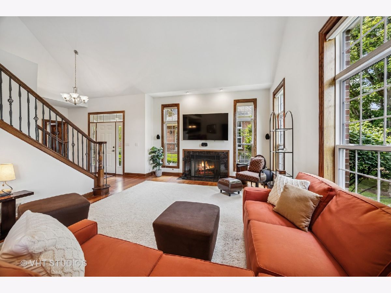
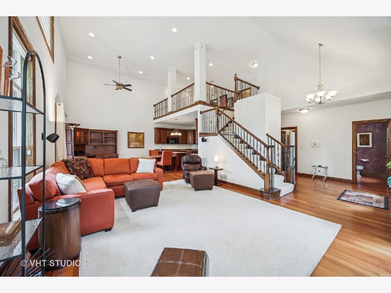
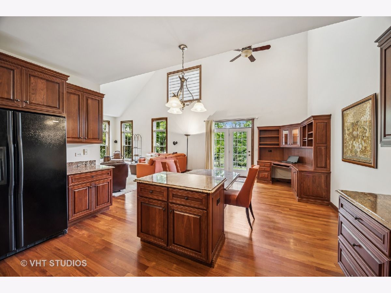
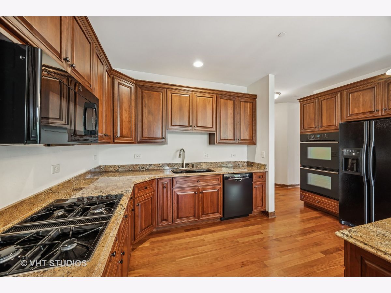
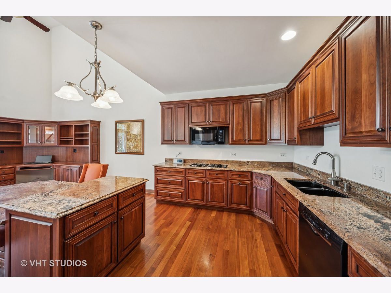
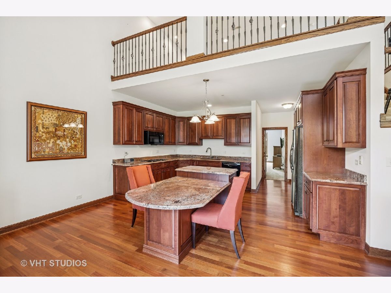
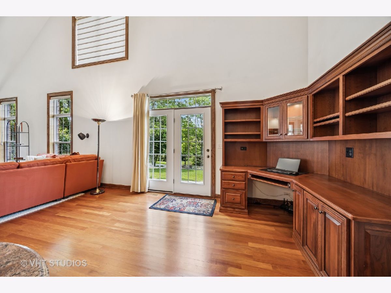
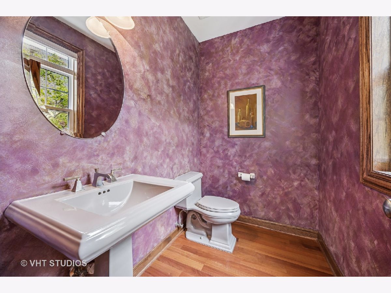
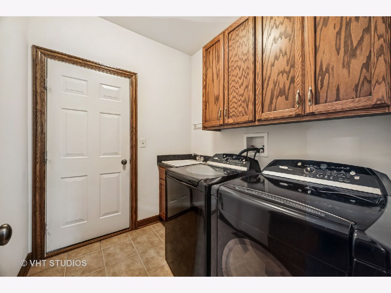
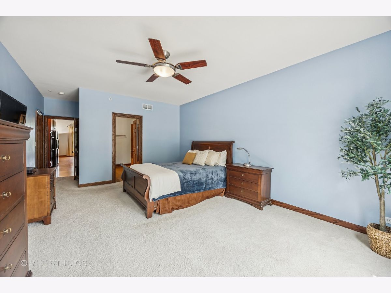
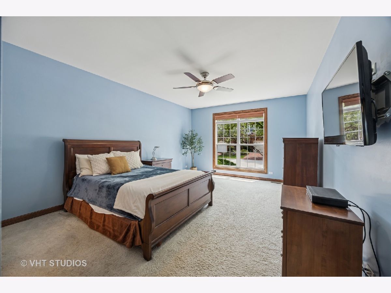
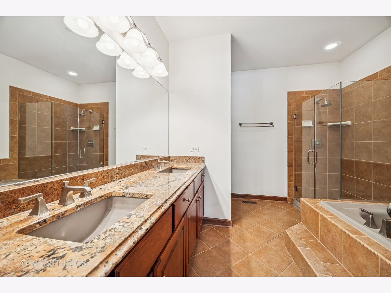
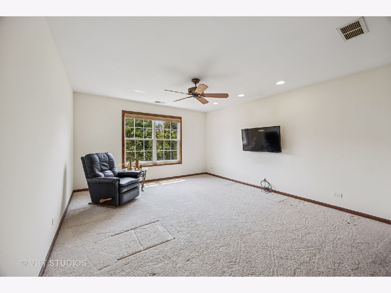
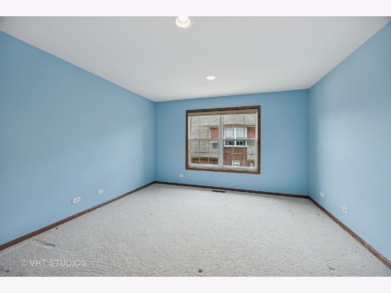
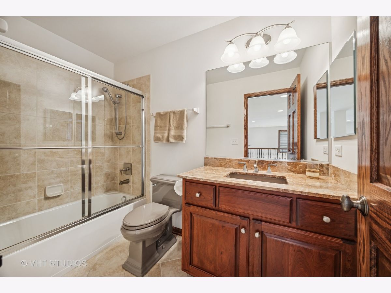
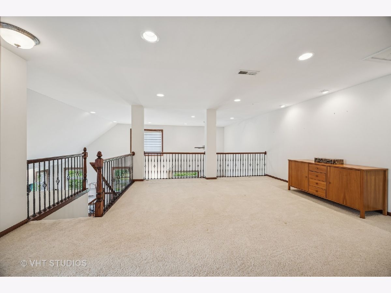
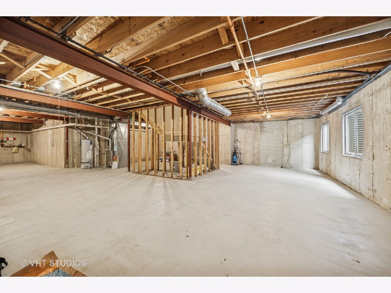
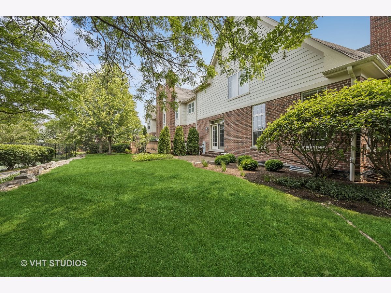
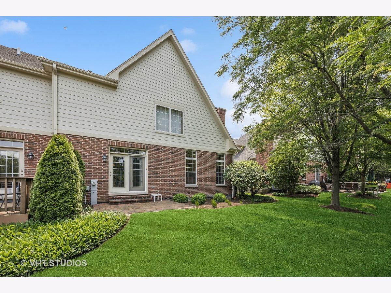
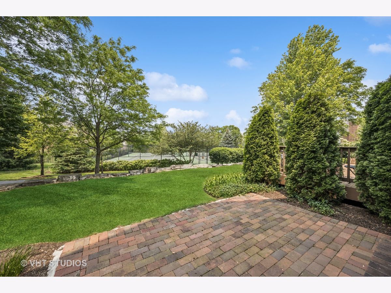
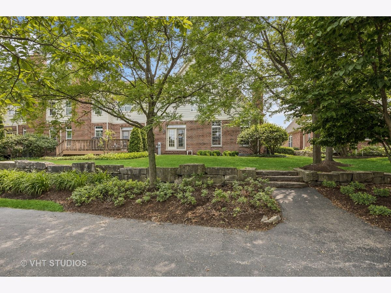
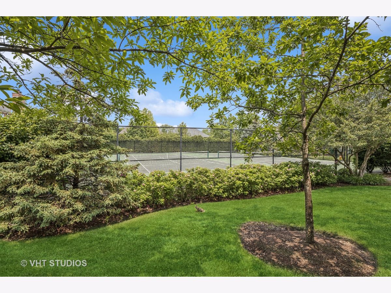
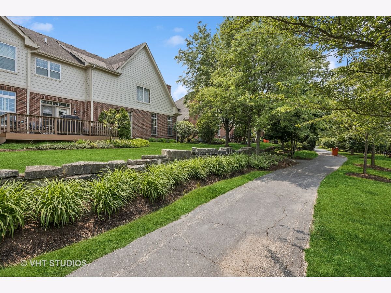
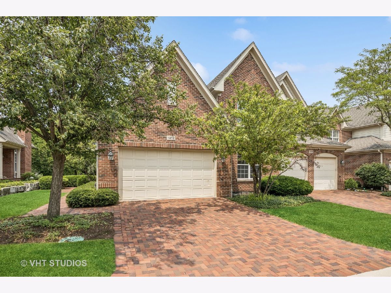
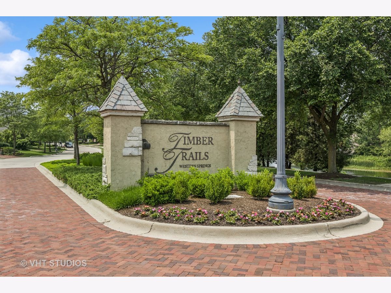
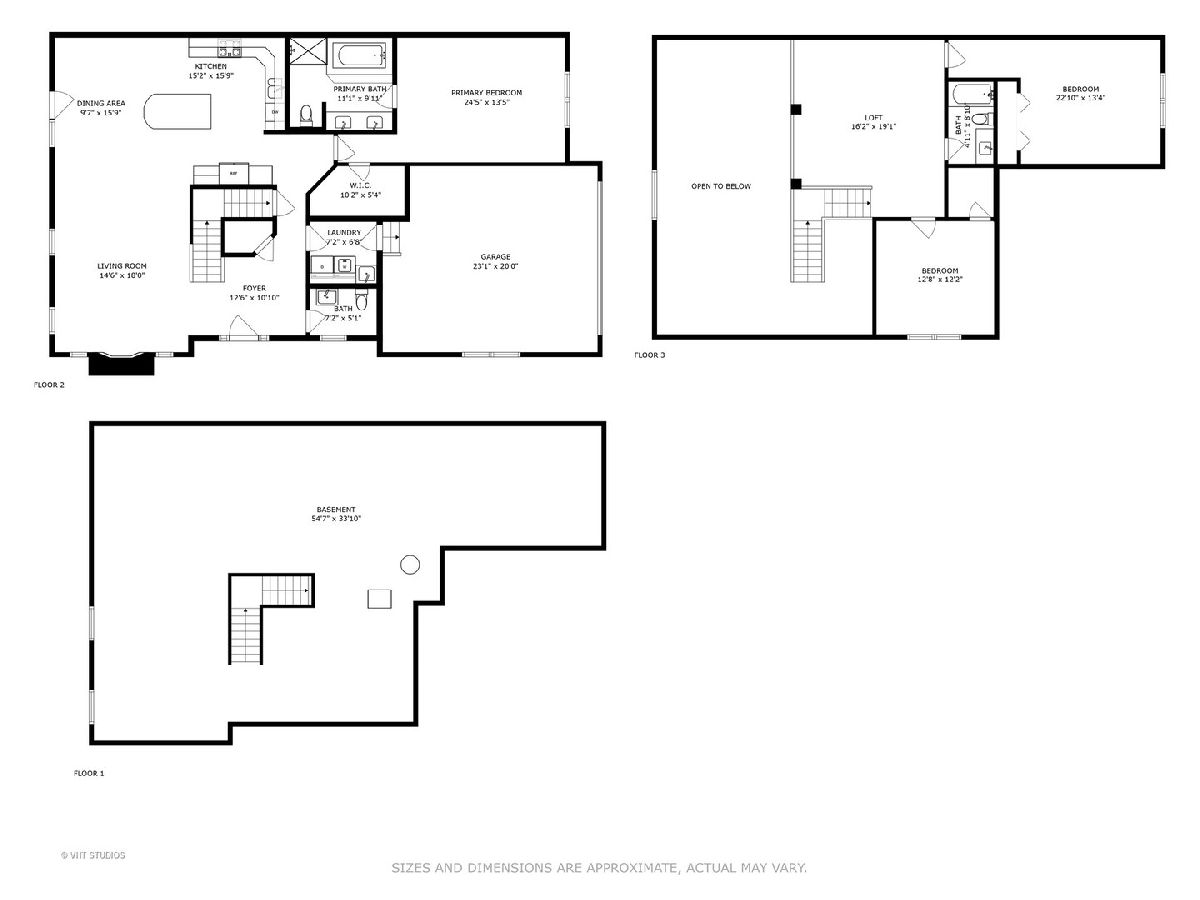
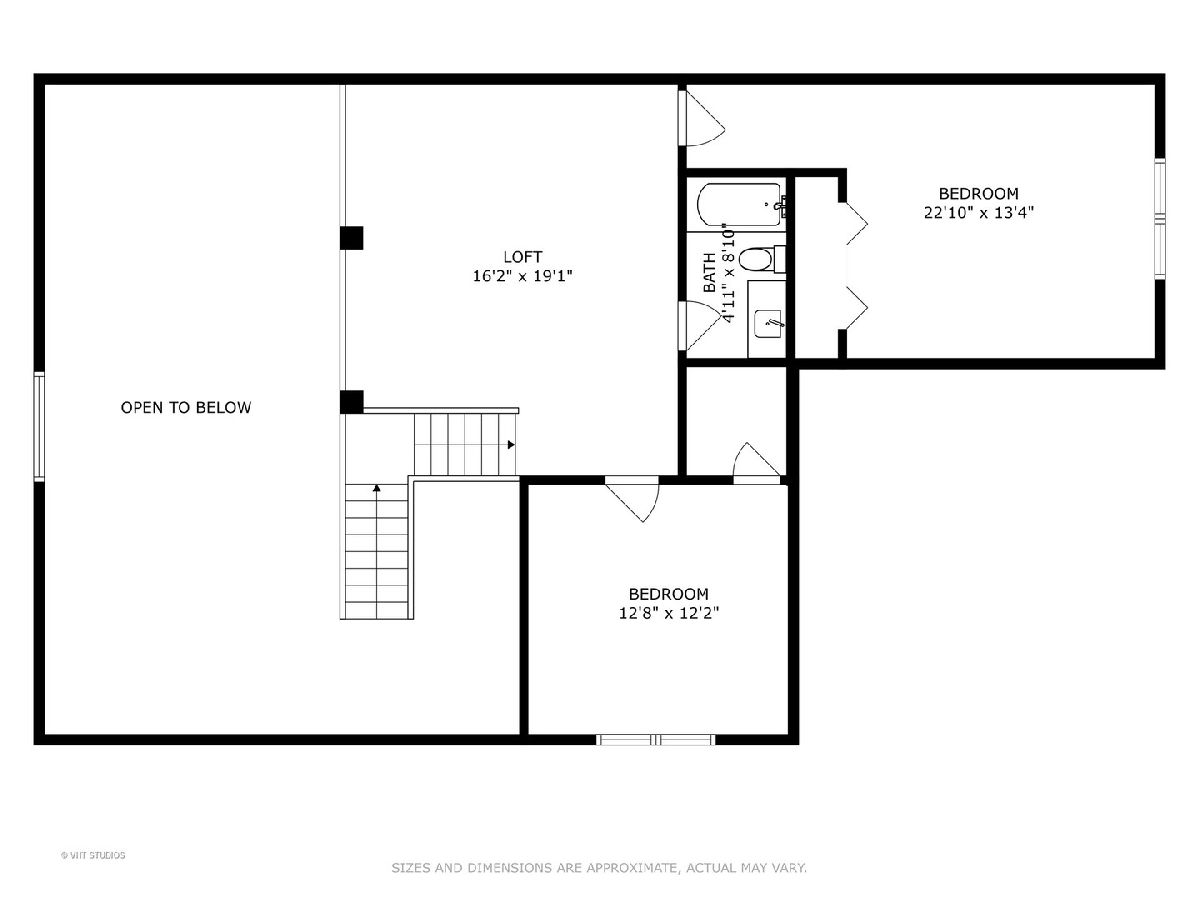
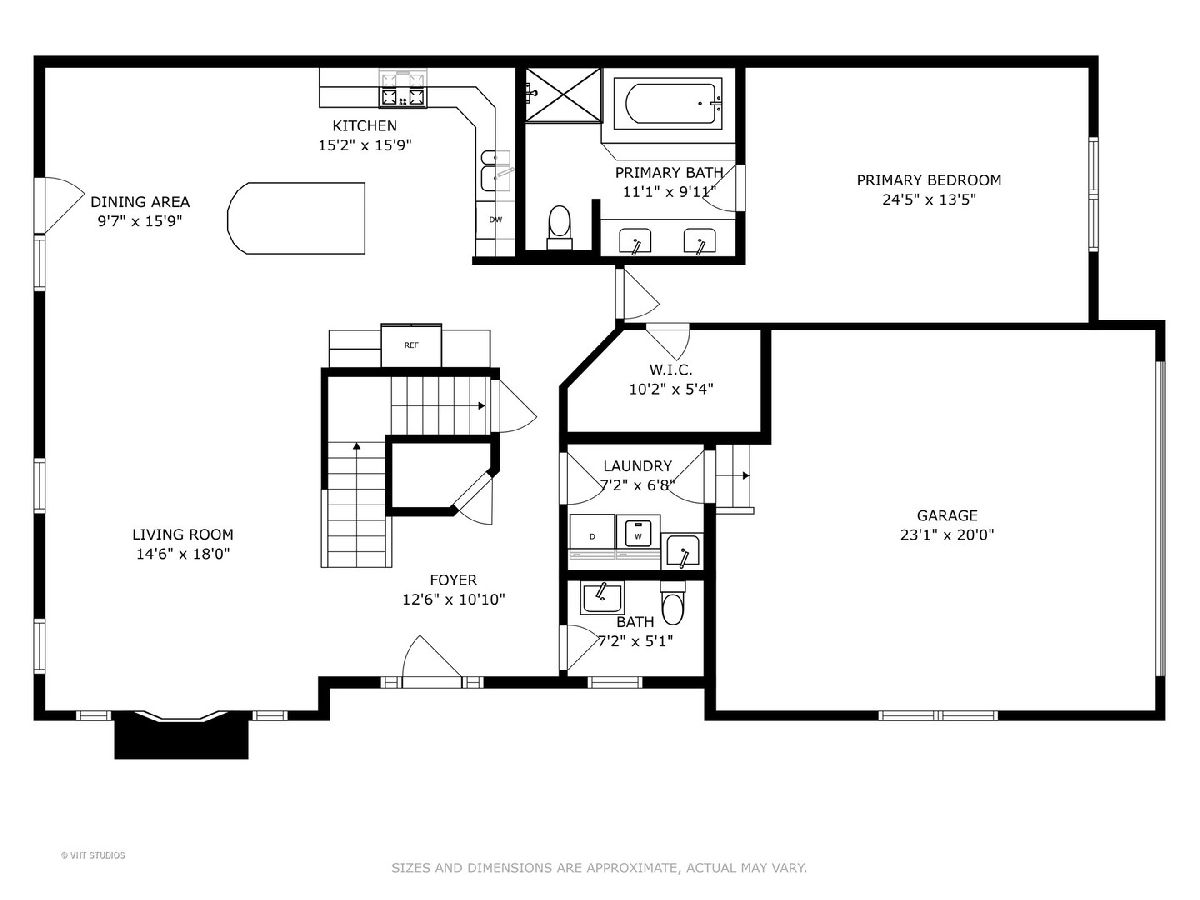
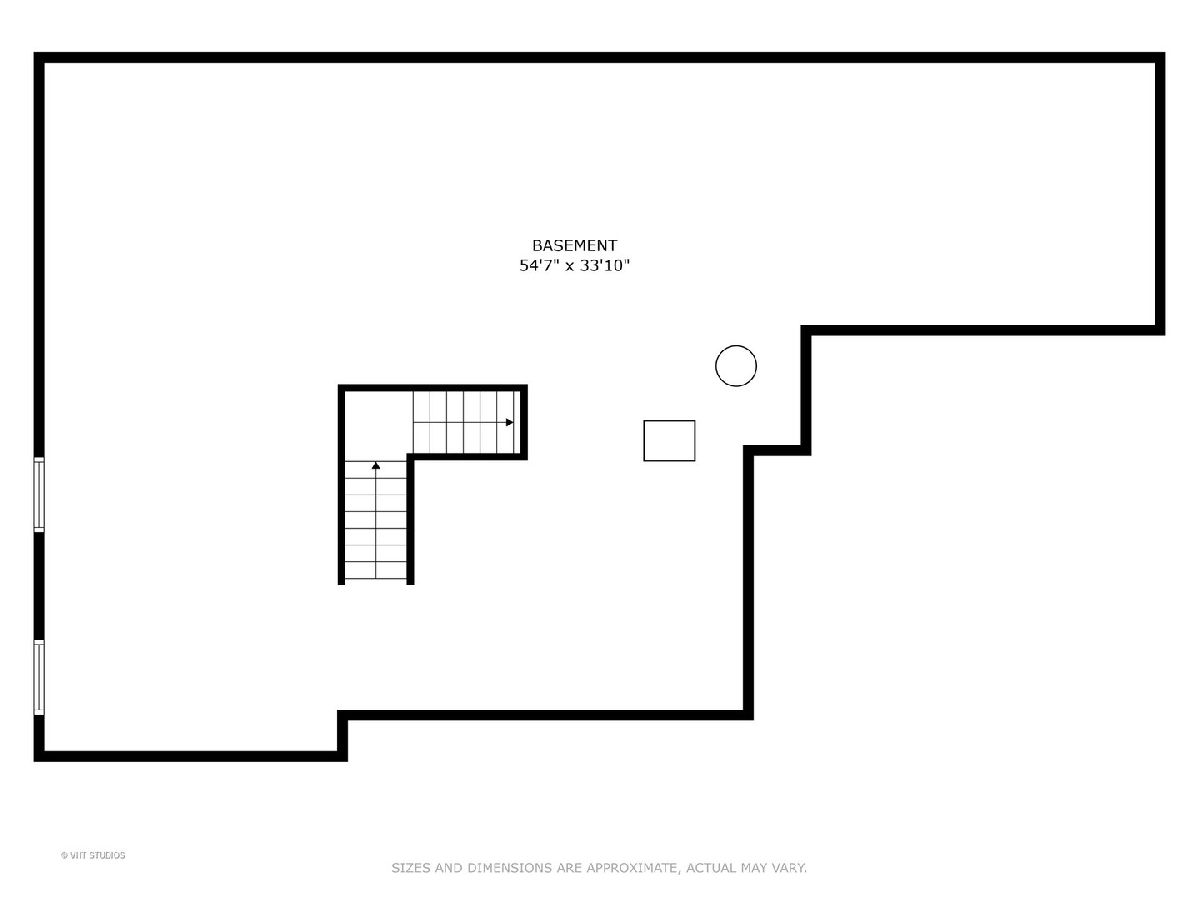
Room Specifics
Total Bedrooms: 3
Bedrooms Above Ground: 3
Bedrooms Below Ground: 0
Dimensions: —
Floor Type: —
Dimensions: —
Floor Type: —
Full Bathrooms: 3
Bathroom Amenities: —
Bathroom in Basement: 0
Rooms: —
Basement Description: —
Other Specifics
| 2 | |
| — | |
| — | |
| — | |
| — | |
| 48X116 | |
| — | |
| — | |
| — | |
| — | |
| Not in DB | |
| — | |
| — | |
| — | |
| — |
Tax History
| Year | Property Taxes |
|---|---|
| 2025 | $7,664 |
Contact Agent
Nearby Similar Homes
Nearby Sold Comparables
Contact Agent
Listing Provided By
@properties Christie's International Real Estate

