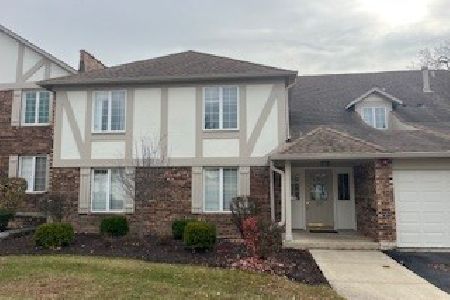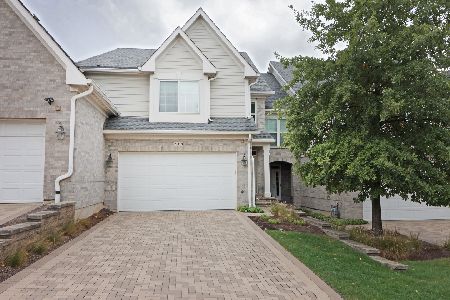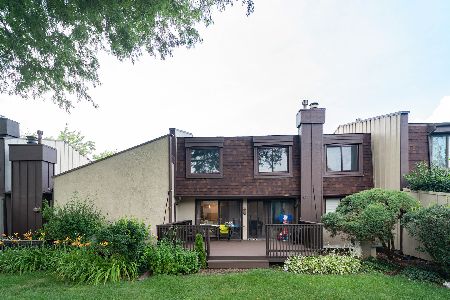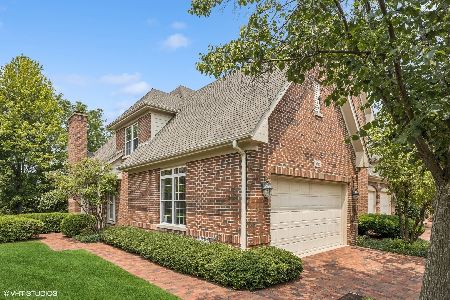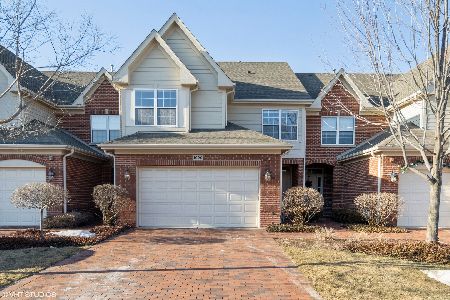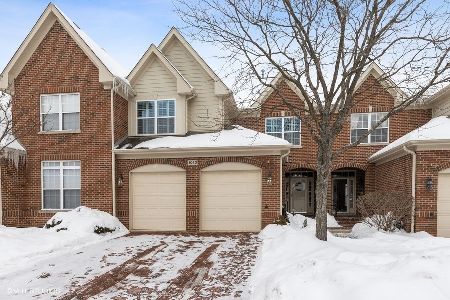1016 Hickory Drive, Western Springs, Illinois 60558
$625,000
|
Sold
|
|
| Status: | Closed |
| Sqft: | 2,164 |
| Cost/Sqft: | $300 |
| Beds: | 3 |
| Baths: | 4 |
| Year Built: | 2013 |
| Property Taxes: | $11,773 |
| Days On Market: | 1830 |
| Lot Size: | 0,00 |
Description
Beautiful end unit with first floor master located in quiet section of Timber Trails. Hunter Douglas blinds-remote control on ones in LR. Finished basement w/full bath, bar area, play area, rec room and storage room. Possible 4th Bedroom in basement. Bluestone and brick patio-21x20 with grill w/gas line. Large loft-office. Home set up with ADT security system- fee to continue. Timber Trails has a walking path, tennis/pickleball courts and playground. Convenient location and excellent schools. This is a must see!
Property Specifics
| Condos/Townhomes | |
| 2 | |
| — | |
| 2013 | |
| Full | |
| — | |
| No | |
| — |
| Cook | |
| Timber Trails | |
| 434 / Monthly | |
| Exterior Maintenance,Lawn Care,Snow Removal,Other | |
| Lake Michigan | |
| Public Sewer | |
| 10969910 | |
| 18184050390000 |
Nearby Schools
| NAME: | DISTRICT: | DISTANCE: | |
|---|---|---|---|
|
Grade School
Highlands Elementary School |
106 | — | |
|
Middle School
Highlands Middle School |
106 | Not in DB | |
|
High School
Lyons Twp High School |
204 | Not in DB | |
Property History
| DATE: | EVENT: | PRICE: | SOURCE: |
|---|---|---|---|
| 12 Apr, 2021 | Sold | $625,000 | MRED MLS |
| 13 Mar, 2021 | Under contract | $649,000 | MRED MLS |
| — | Last price change | $669,000 | MRED MLS |
| 13 Jan, 2021 | Listed for sale | $669,000 | MRED MLS |
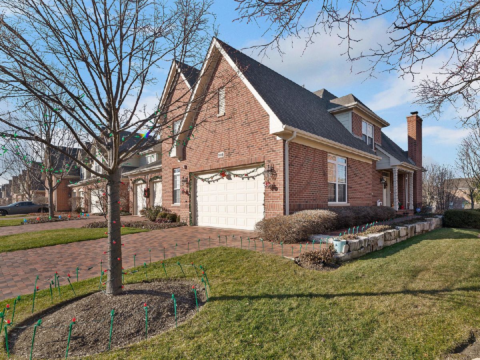
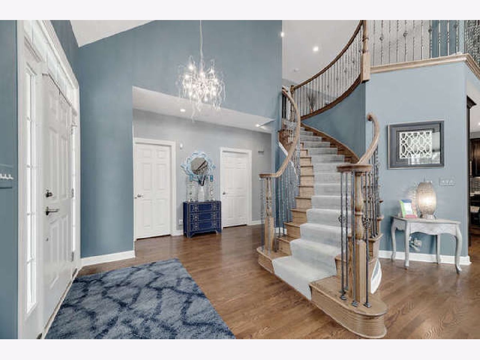
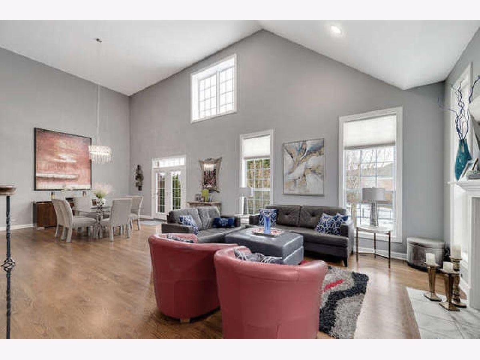
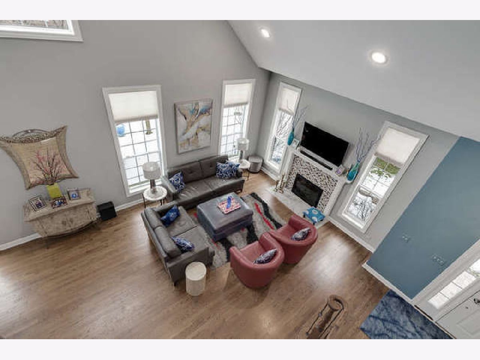

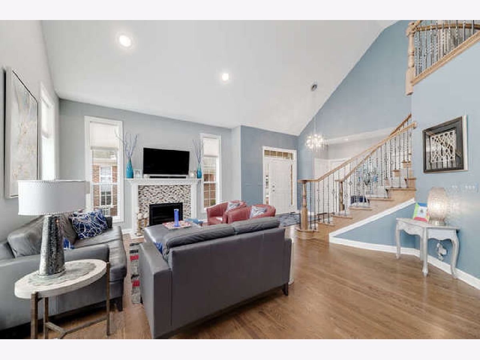


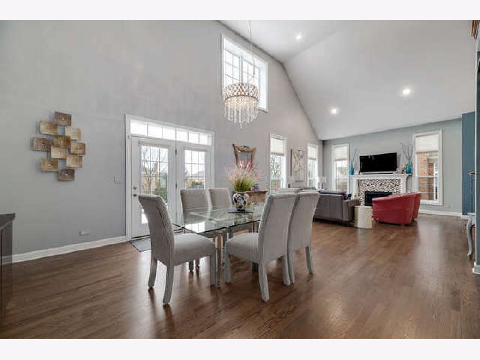

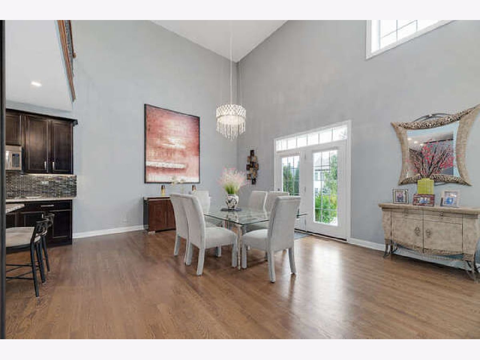
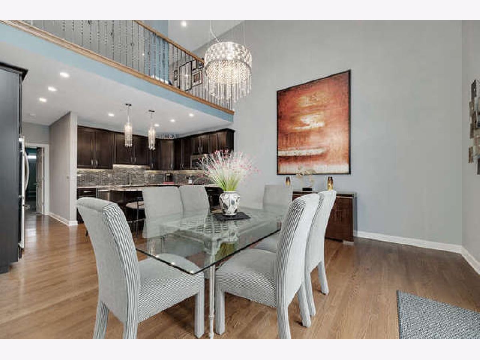
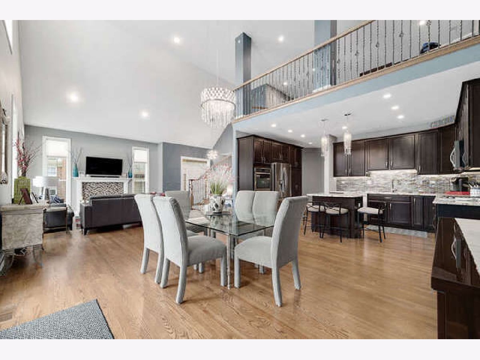
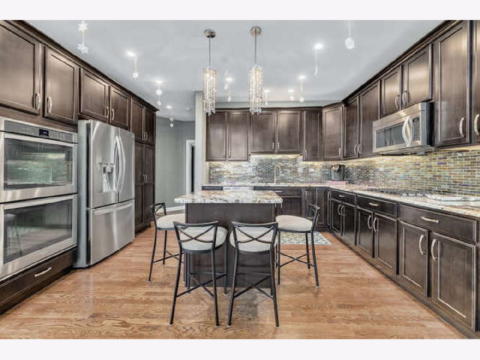



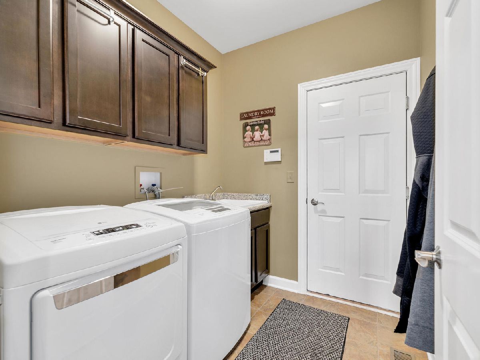
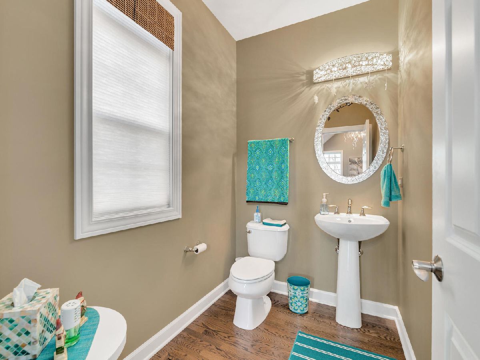
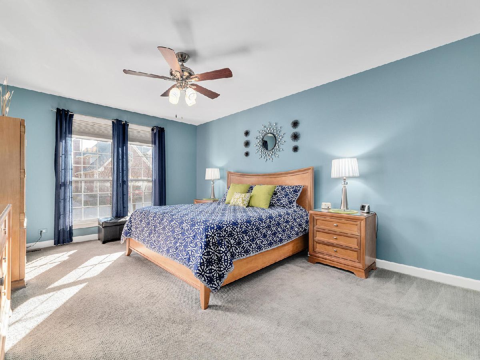

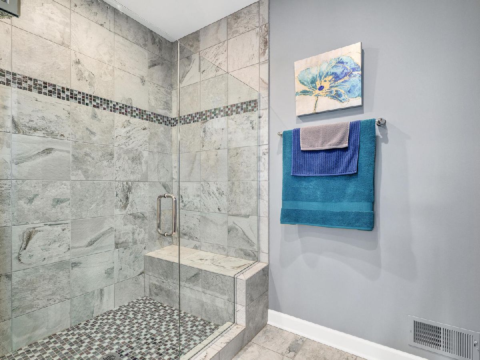
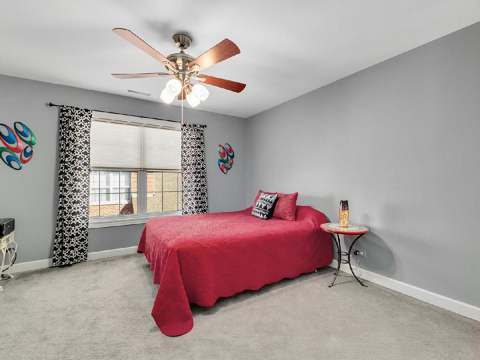
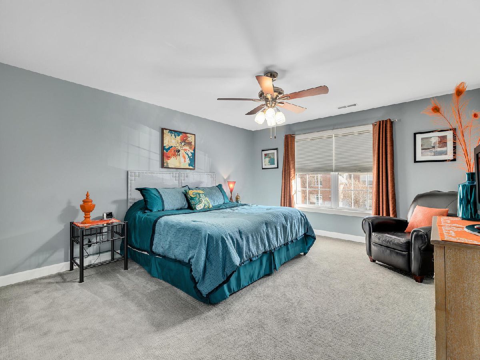


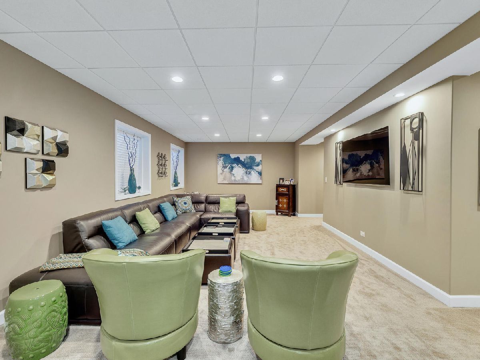
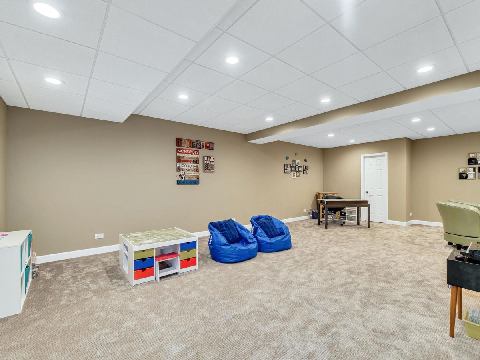
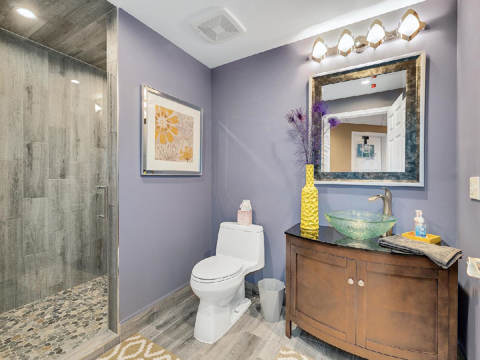

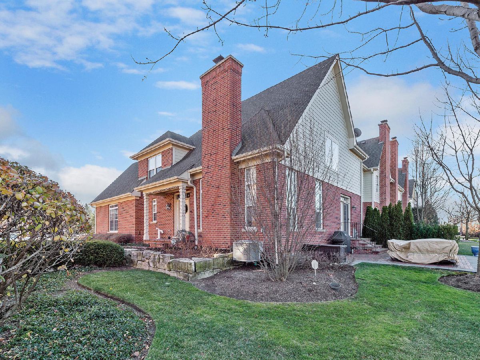
Room Specifics
Total Bedrooms: 3
Bedrooms Above Ground: 3
Bedrooms Below Ground: 0
Dimensions: —
Floor Type: Carpet
Dimensions: —
Floor Type: Carpet
Full Bathrooms: 4
Bathroom Amenities: Separate Shower
Bathroom in Basement: 1
Rooms: Loft,Play Room,Storage,Foyer
Basement Description: Finished,Egress Window,Concrete (Basement),Rec/Family Area,Storage Space
Other Specifics
| 2 | |
| Concrete Perimeter | |
| Brick | |
| Patio, Porch, Brick Paver Patio, Storms/Screens, Outdoor Grill, End Unit, Cable Access | |
| — | |
| 47.3X115 | |
| — | |
| Full | |
| Vaulted/Cathedral Ceilings, Hardwood Floors, First Floor Bedroom, First Floor Laundry, First Floor Full Bath, Laundry Hook-Up in Unit, Storage, Walk-In Closet(s), Open Floorplan, Some Carpeting, Some Window Treatmnt, Some Wood Floors, Granite Counters | |
| Double Oven, Microwave, Dishwasher, Refrigerator, Washer, Dryer, Disposal, Cooktop, Built-In Oven, Range Hood, Gas Cooktop | |
| Not in DB | |
| — | |
| — | |
| Park, Tennis Court(s), In-Ground Sprinkler System, Trail(s) | |
| Gas Log |
Tax History
| Year | Property Taxes |
|---|---|
| 2021 | $11,773 |
Contact Agent
Nearby Similar Homes
Nearby Sold Comparables
Contact Agent
Listing Provided By
Charles Rutenberg Realty of IL

