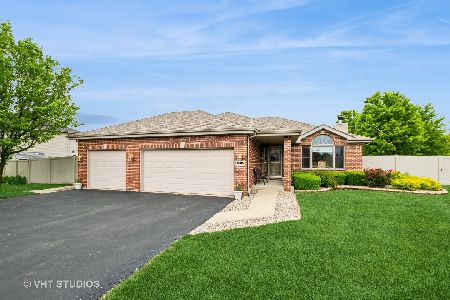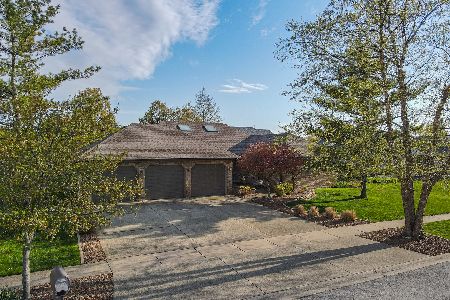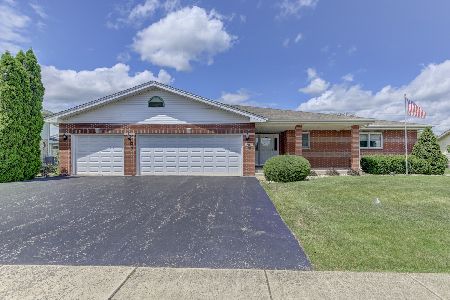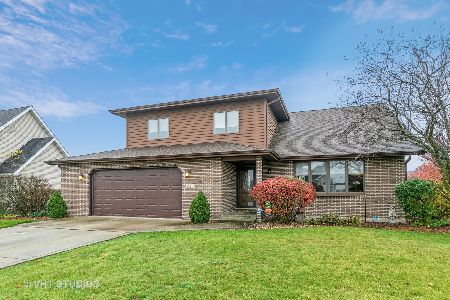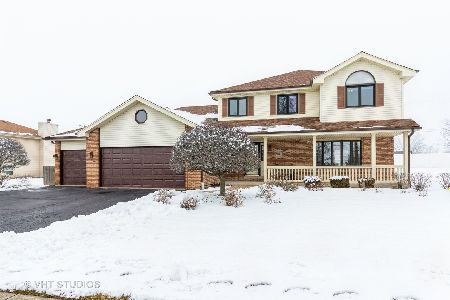1012 Mallard Lane, Peotone, Illinois 60468
$230,000
|
Sold
|
|
| Status: | Closed |
| Sqft: | 2,330 |
| Cost/Sqft: | $102 |
| Beds: | 3 |
| Baths: | 3 |
| Year Built: | — |
| Property Taxes: | $6,411 |
| Days On Market: | 3774 |
| Lot Size: | 0,25 |
Description
Custom 4 bedroom Brick Ranch- Features: Huge Great Room w Custom Fireplace & cathedral ceiling; Open Eat-in Kitchen-Lots of cabinet & counter space; Masterbedroom Suite with private exit to back yard; Main Level Laundry room; Full Basement finished with wet bar, fireplace, built-in office & entertainment area; Work Shop; LOTS of Storage; Fenced yard; Large Deck with Pergola; house Generator.
Property Specifics
| Single Family | |
| — | |
| Ranch | |
| — | |
| Full | |
| — | |
| No | |
| 0.25 |
| Will | |
| — | |
| 0 / Not Applicable | |
| None | |
| Community Well | |
| Public Sewer | |
| 08987208 | |
| 1720262030050000 |
Property History
| DATE: | EVENT: | PRICE: | SOURCE: |
|---|---|---|---|
| 9 Apr, 2016 | Sold | $230,000 | MRED MLS |
| 9 Dec, 2015 | Under contract | $237,000 | MRED MLS |
| — | Last price change | $239,000 | MRED MLS |
| 20 Jul, 2015 | Listed for sale | $239,750 | MRED MLS |
Room Specifics
Total Bedrooms: 4
Bedrooms Above Ground: 3
Bedrooms Below Ground: 1
Dimensions: —
Floor Type: Carpet
Dimensions: —
Floor Type: Carpet
Dimensions: —
Floor Type: Carpet
Full Bathrooms: 3
Bathroom Amenities: Separate Shower,Garden Tub
Bathroom in Basement: 0
Rooms: Great Room,Mud Room,Pantry,Storage,Workshop
Basement Description: Partially Finished
Other Specifics
| 2 | |
| Concrete Perimeter | |
| Concrete | |
| Deck | |
| — | |
| 88 X 125 | |
| — | |
| Full | |
| Vaulted/Cathedral Ceilings, Skylight(s), Bar-Wet, In-Law Arrangement, First Floor Laundry, First Floor Full Bath | |
| Range, Microwave, Dishwasher, Refrigerator, Disposal | |
| Not in DB | |
| Street Paved | |
| — | |
| — | |
| Wood Burning, Gas Starter |
Tax History
| Year | Property Taxes |
|---|---|
| 2016 | $6,411 |
Contact Agent
Nearby Similar Homes
Nearby Sold Comparables
Contact Agent
Listing Provided By
Clarke Co.,Inc. R.E.

