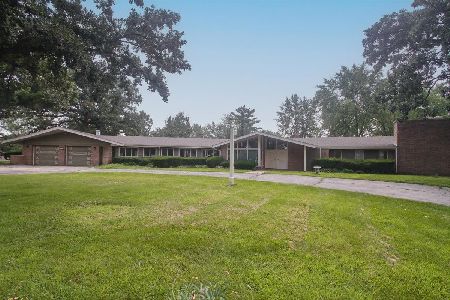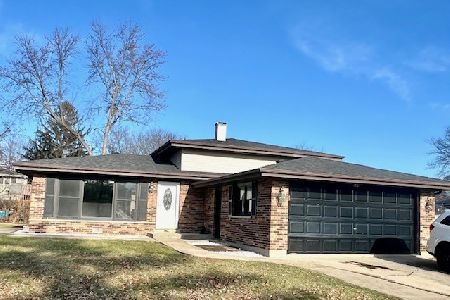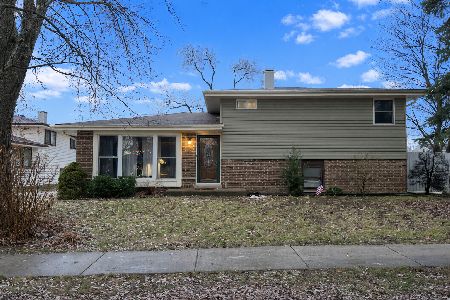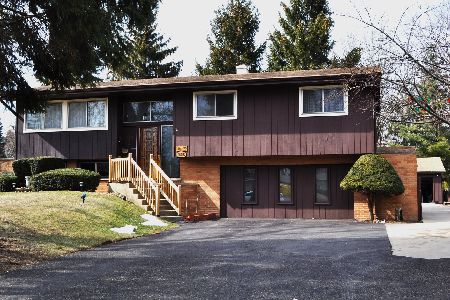1012 Martingale Drive, Bartlett, Illinois 60103
$270,000
|
Sold
|
|
| Status: | Closed |
| Sqft: | 2,275 |
| Cost/Sqft: | $132 |
| Beds: | 4 |
| Baths: | 4 |
| Year Built: | 1976 |
| Property Taxes: | $7,776 |
| Days On Market: | 2262 |
| Lot Size: | 0,25 |
Description
Welcome to your new home. Amazing split level home in Booming Bartlett. This adorable single family home sits on a wide lot, and welcomes a oversized front patio. As you walk through your front door, the foyer is welcoming and large, making great space which includes the homes powder room, garage entrance, and large coat closet. As your walk through the home, you enter the living room and dining room with hardwood floors, and a beautiful wood beam separates the kitchen! The open kitchen features a custom hardwood island counter top, stunningly thick cabinet doors, and stainless steel appliances. Space for a pantry and/or desk as well. Sliding glass doors lead to the back patio and all the greenery a homeowner can want. Featured in the backyard is detached shed. The basement/lower level has the family room with white brick fireplace, laundry room and a full bathroom, along with a secure entrance/exit to the outside. The upper level has three pleasantly large bedrooms, skylights, and an abundance of closet space, along with a guest bathroom. Master bedroom has its separate level, and wow, its LARGE! Tons of windows, and a walk in closet that is huge! Master en suite wraps up the bedroom, and truly is your own spa.
Property Specifics
| Single Family | |
| — | |
| — | |
| 1976 | |
| Partial,English | |
| — | |
| No | |
| 0.25 |
| Du Page | |
| Apple Orchard | |
| — / Not Applicable | |
| None | |
| Public | |
| Public Sewer | |
| 10566346 | |
| 0110104091 |
Nearby Schools
| NAME: | DISTRICT: | DISTANCE: | |
|---|---|---|---|
|
Grade School
Sycamore Trails Elementary Schoo |
46 | — | |
|
Middle School
East View Middle School |
46 | Not in DB | |
|
High School
Bartlett High School |
46 | Not in DB | |
Property History
| DATE: | EVENT: | PRICE: | SOURCE: |
|---|---|---|---|
| 31 Oct, 2013 | Sold | $259,999 | MRED MLS |
| 3 Sep, 2013 | Under contract | $259,999 | MRED MLS |
| 16 Aug, 2013 | Listed for sale | $259,999 | MRED MLS |
| 24 Jul, 2016 | Listed for sale | $0 | MRED MLS |
| 31 Jan, 2020 | Sold | $270,000 | MRED MLS |
| 8 Jan, 2020 | Under contract | $300,000 | MRED MLS |
| — | Last price change | $310,000 | MRED MLS |
| 7 Nov, 2019 | Listed for sale | $310,000 | MRED MLS |
Room Specifics
Total Bedrooms: 4
Bedrooms Above Ground: 4
Bedrooms Below Ground: 0
Dimensions: —
Floor Type: Hardwood
Dimensions: —
Floor Type: Hardwood
Dimensions: —
Floor Type: Hardwood
Full Bathrooms: 4
Bathroom Amenities: —
Bathroom in Basement: 1
Rooms: Foyer
Basement Description: Finished
Other Specifics
| 2 | |
| — | |
| — | |
| Patio | |
| — | |
| 63X167X66X166 | |
| — | |
| Full | |
| Skylight(s), Hardwood Floors, Built-in Features, Walk-In Closet(s) | |
| Range, Microwave, Dishwasher, Refrigerator, Wine Refrigerator | |
| Not in DB | |
| Sidewalks, Street Lights, Street Paved | |
| — | |
| — | |
| — |
Tax History
| Year | Property Taxes |
|---|---|
| 2013 | $6,815 |
| 2020 | $7,776 |
Contact Agent
Nearby Similar Homes
Nearby Sold Comparables
Contact Agent
Listing Provided By
Compass










