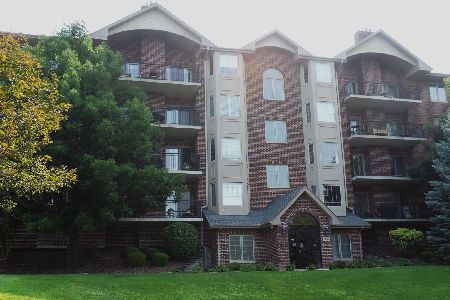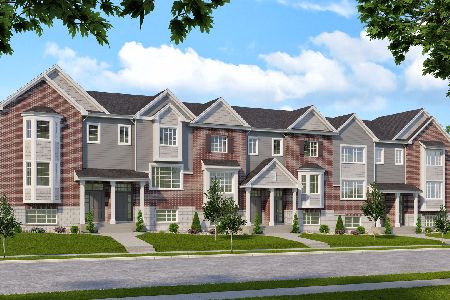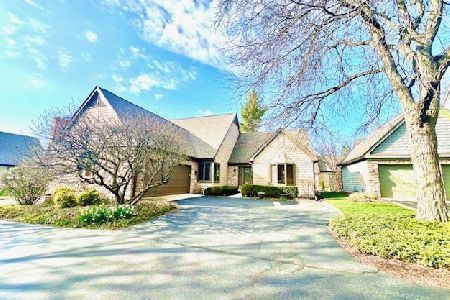1012 Oakfern Lane, Darien, Illinois 60561
$475,000
|
Sold
|
|
| Status: | Closed |
| Sqft: | 2,585 |
| Cost/Sqft: | $188 |
| Beds: | 4 |
| Baths: | 3 |
| Year Built: | 1988 |
| Property Taxes: | $6,750 |
| Days On Market: | 2652 |
| Lot Size: | 0,00 |
Description
Perfect location with a Main floor Master! This upscale executive style townhouse is tucked away in the secluded beauty of the Woodlands. Everything has been replaced in the past few years- All Mechanicals, Hardwood floors, Kitchen with Stainless Appliances & Granite, newer spa-like bathrooms. A 4th bedroom or bonus room has a multitude of possibilities. Huge deck (approx 25 x 13) surrounded by low maintenance landscaping. Low taxes, Close to shopping, schools & transportation. Just move in and enjoy the carefree lifestyle this home has to offer!
Property Specifics
| Condos/Townhomes | |
| 2 | |
| — | |
| 1988 | |
| Partial | |
| BITTERNUT | |
| No | |
| — |
| Du Page | |
| — | |
| 434 / Monthly | |
| Insurance,Exterior Maintenance,Lawn Care,Snow Removal | |
| Lake Michigan | |
| Public Sewer | |
| 10110272 | |
| 0922301113 |
Nearby Schools
| NAME: | DISTRICT: | DISTANCE: | |
|---|---|---|---|
|
Grade School
Mark Delay School |
61 | — | |
|
Middle School
Eisenhower Junior High School |
61 | Not in DB | |
|
High School
Hinsdale South High School |
86 | Not in DB | |
Property History
| DATE: | EVENT: | PRICE: | SOURCE: |
|---|---|---|---|
| 20 Oct, 2011 | Sold | $275,000 | MRED MLS |
| 9 Sep, 2011 | Under contract | $299,000 | MRED MLS |
| — | Last price change | $319,000 | MRED MLS |
| 15 Jun, 2011 | Listed for sale | $329,000 | MRED MLS |
| 13 Dec, 2018 | Sold | $475,000 | MRED MLS |
| 19 Nov, 2018 | Under contract | $485,000 | MRED MLS |
| 12 Oct, 2018 | Listed for sale | $485,000 | MRED MLS |
Room Specifics
Total Bedrooms: 4
Bedrooms Above Ground: 4
Bedrooms Below Ground: 0
Dimensions: —
Floor Type: Carpet
Dimensions: —
Floor Type: Carpet
Dimensions: —
Floor Type: Carpet
Full Bathrooms: 3
Bathroom Amenities: Whirlpool,Separate Shower,Double Sink
Bathroom in Basement: 0
Rooms: Foyer,Deck,Loft
Basement Description: Unfinished,Crawl
Other Specifics
| 2 | |
| Concrete Perimeter | |
| Asphalt | |
| Deck | |
| — | |
| COMMON | |
| — | |
| Full | |
| Vaulted/Cathedral Ceilings, Skylight(s), Hardwood Floors, First Floor Bedroom, First Floor Laundry, First Floor Full Bath | |
| Range, Microwave, Dishwasher, Washer, Dryer, Disposal, Stainless Steel Appliance(s), Range Hood | |
| Not in DB | |
| — | |
| — | |
| — | |
| Gas Log |
Tax History
| Year | Property Taxes |
|---|---|
| 2011 | $8,022 |
| 2018 | $6,750 |
Contact Agent
Nearby Similar Homes
Nearby Sold Comparables
Contact Agent
Listing Provided By
County Line Properties, Inc.







