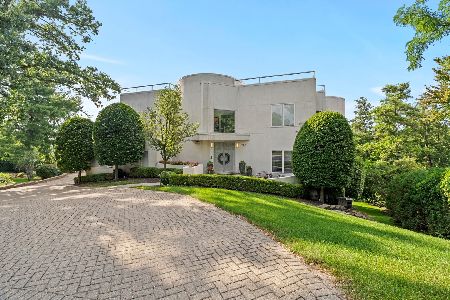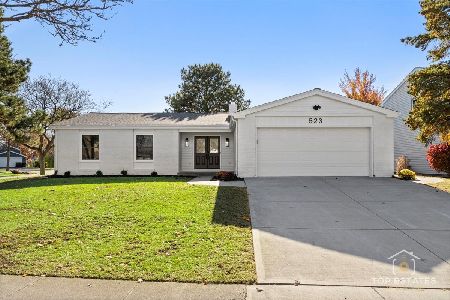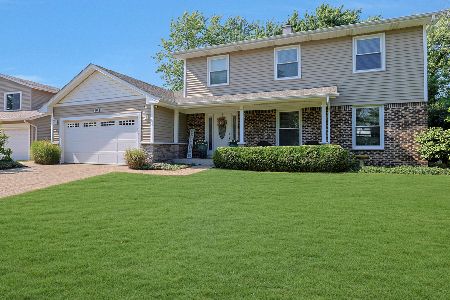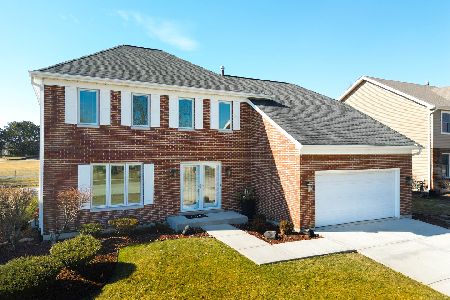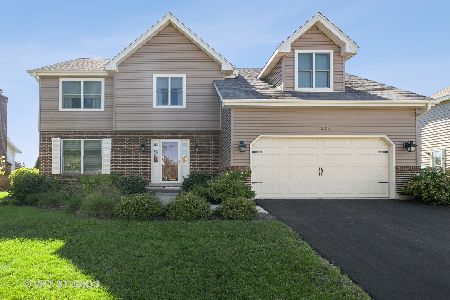1012 Oakwood Drive, Westmont, Illinois 60559
$590,000
|
Sold
|
|
| Status: | Closed |
| Sqft: | 2,655 |
| Cost/Sqft: | $226 |
| Beds: | 4 |
| Baths: | 3 |
| Year Built: | 1986 |
| Property Taxes: | $10,497 |
| Days On Market: | 1103 |
| Lot Size: | 0,00 |
Description
This comfortable, well loved 2-story home exudes class and style, topped off with amazing everyday function and flow. Newly refinished hardwood floors grace the 1st floor. Large living room opens to a holiday sized dining room. The sunny, bright kitchen offers granite countertops, full extension cabinetry, center island, and the much-desired pantry closet. Opens to a breakfast room and 2-story family room with a dramatic white brick fireplace. 1st floor powder room. 1st floor laundry/mudroom. The newly carpeted 2nd floor has a primary suite with a private bath and generous closet space. Three additional bedrooms, all oversized, plus a hall bath round out the 2nd floor. The finished lower level has a rec room, plus plenty of storage. Put this home on your must-see list. 2655 sq. feet above grade plus 860 sq. ft. in finished lower level. Attached 2 car garage. Close to schools, in a highly desired location.
Property Specifics
| Single Family | |
| — | |
| — | |
| 1986 | |
| — | |
| — | |
| No | |
| — |
| Du Page | |
| Oakwood | |
| 130 / Annual | |
| — | |
| — | |
| — | |
| 11675521 | |
| 0634402024 |
Nearby Schools
| NAME: | DISTRICT: | DISTANCE: | |
|---|---|---|---|
|
Grade School
J T Manning Elementary School |
201 | — | |
|
Middle School
Westmont Junior High School |
201 | Not in DB | |
|
High School
Westmont High School |
201 | Not in DB | |
Property History
| DATE: | EVENT: | PRICE: | SOURCE: |
|---|---|---|---|
| 21 Mar, 2015 | Under contract | $0 | MRED MLS |
| 14 Jul, 2014 | Listed for sale | $0 | MRED MLS |
| 19 Jan, 2023 | Sold | $590,000 | MRED MLS |
| 23 Nov, 2022 | Under contract | $599,000 | MRED MLS |
| 18 Nov, 2022 | Listed for sale | $599,000 | MRED MLS |
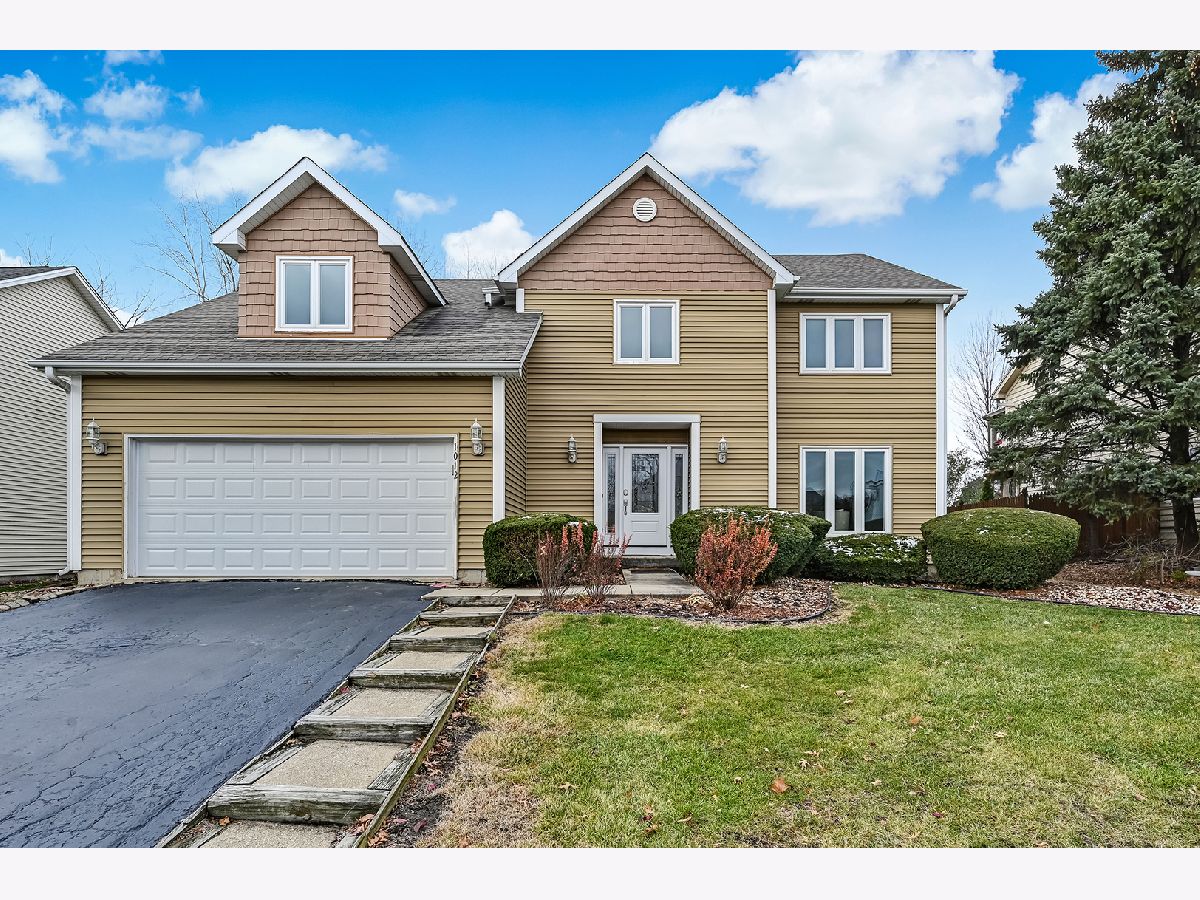
Room Specifics
Total Bedrooms: 4
Bedrooms Above Ground: 4
Bedrooms Below Ground: 0
Dimensions: —
Floor Type: —
Dimensions: —
Floor Type: —
Dimensions: —
Floor Type: —
Full Bathrooms: 3
Bathroom Amenities: Soaking Tub
Bathroom in Basement: 0
Rooms: —
Basement Description: Finished
Other Specifics
| 2 | |
| — | |
| Asphalt | |
| — | |
| — | |
| 72 X 132 | |
| — | |
| — | |
| — | |
| — | |
| Not in DB | |
| — | |
| — | |
| — | |
| — |
Tax History
| Year | Property Taxes |
|---|---|
| 2023 | $10,497 |
Contact Agent
Nearby Similar Homes
Nearby Sold Comparables
Contact Agent
Listing Provided By
Compass

