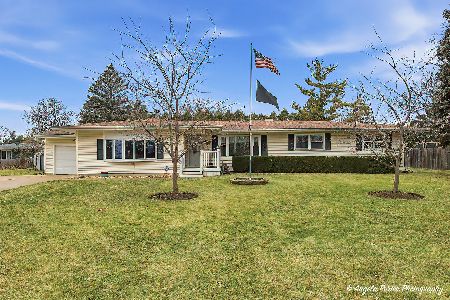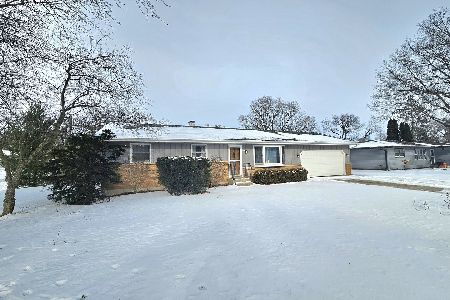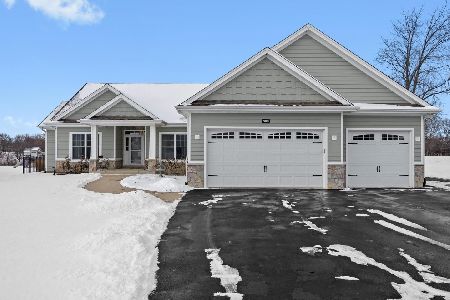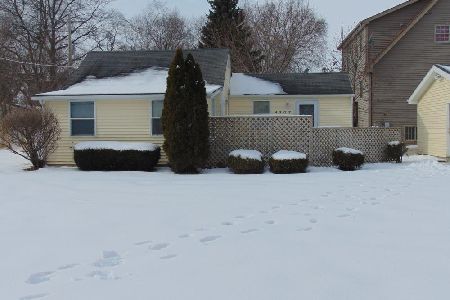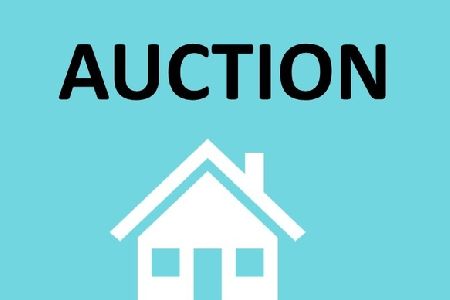1012 Oeffling Drive, Mchenry, Illinois 60051
$222,500
|
Sold
|
|
| Status: | Closed |
| Sqft: | 1,767 |
| Cost/Sqft: | $127 |
| Beds: | 3 |
| Baths: | 2 |
| Year Built: | — |
| Property Taxes: | $5,614 |
| Days On Market: | 1942 |
| Lot Size: | 1,09 |
Description
This impeccable house is way larger than it first appears and it sits on a super high 1+ ACRE LOT overlooking its detached 3 CAR GARAGE. It features 3 (possibly 4) bedrooms, 2 full baths, a super bright 14 x 21 living room, TWO fireplaces and a recently REMODELED KITCHEN (down to the studs) with STAINLESS STEEL APPLIANCES! Everything has been recently redone and it is totally MOVE-IN READY! The main bath has a step-in ceramic shower with multiple heads, a rain shower ceiling fixture, GIGANTIC 60" claw foot soaker tub, and even a HEATED FLOOR! You'll love the open walk-out lower level with a family room, workout room/toy room/, and a 2019 Bathroom complete with a shower. The home has the best combination of consistant warmth with the hot water heat as well as separate ductwork for the central air conditioning. Most windows replaced with vinyl thermopane windows * Hillside ranch with walk-out lower level *30 x 13 wrap around deck redone in 2017* Butcher block kitchen counters for the chef *Commercial grade garage roof redone in 2013* Tons of Windows* Updates include: 2011- Roof with ice shield, insulation, gutters w/gutter guards, Main bath completely remodeled, electical replacement and 220 electrical upgrade. 2012- Well relined and pump replaced. 2016 -Kitchen cabinets, flooring, and refrigerator. 2017- Water Heater. 2019 Basement Bathroom. 2020- Basement finished. Kinetico Water softner is rented. Fireplace "as-is". Curtains in "mountain" bedroom do not stay. Family room TV will stay.
Property Specifics
| Single Family | |
| — | |
| Walk-Out Ranch | |
| — | |
| Partial,Walkout | |
| — | |
| No | |
| 1.09 |
| Mc Henry | |
| — | |
| — / Not Applicable | |
| None | |
| Private Well | |
| Septic-Private | |
| 10889024 | |
| 1008151007 |
Nearby Schools
| NAME: | DISTRICT: | DISTANCE: | |
|---|---|---|---|
|
Grade School
Johnsburg Elementary School |
12 | — | |
|
Middle School
Johnsburg Junior High School |
12 | Not in DB | |
|
High School
Johnsburg Junior High School |
12 | Not in DB | |
Property History
| DATE: | EVENT: | PRICE: | SOURCE: |
|---|---|---|---|
| 4 Aug, 2011 | Sold | $87,550 | MRED MLS |
| 29 Mar, 2011 | Under contract | $90,000 | MRED MLS |
| 3 Mar, 2011 | Listed for sale | $90,000 | MRED MLS |
| 4 Nov, 2020 | Sold | $222,500 | MRED MLS |
| 5 Oct, 2020 | Under contract | $224,900 | MRED MLS |
| 1 Oct, 2020 | Listed for sale | $224,900 | MRED MLS |
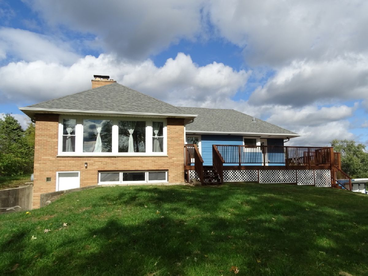
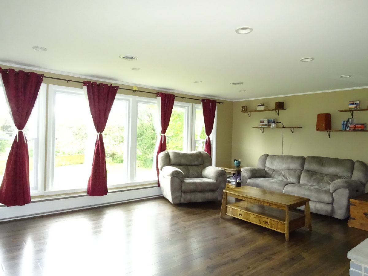
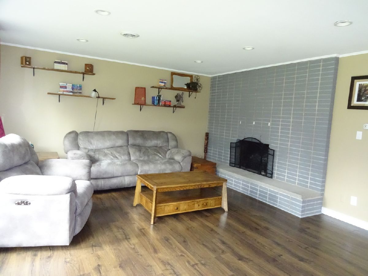
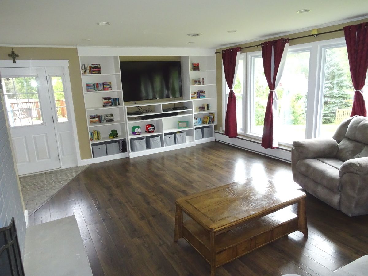
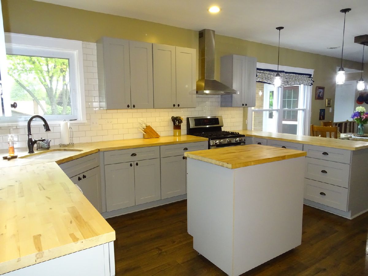
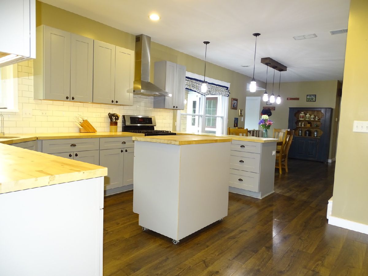
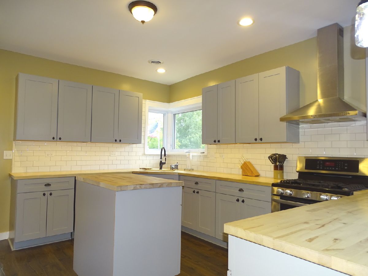
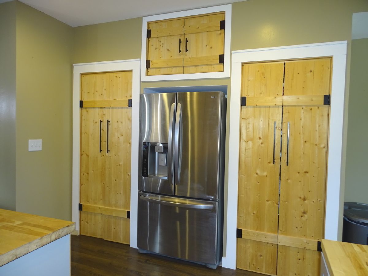
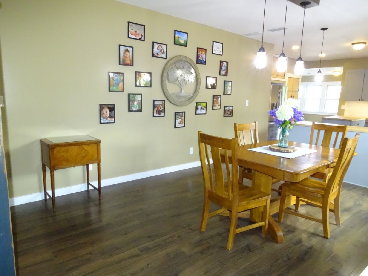
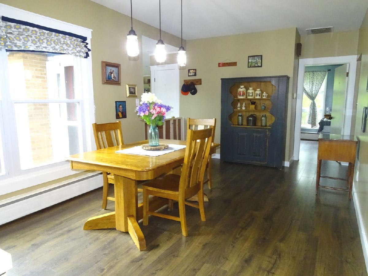
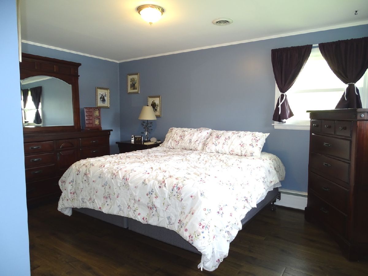
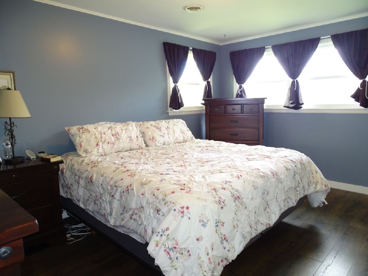
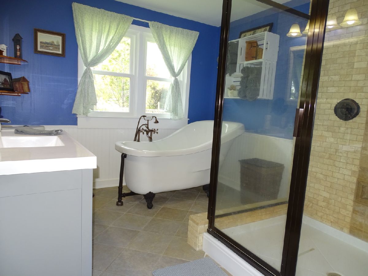
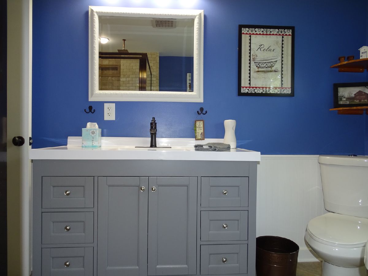
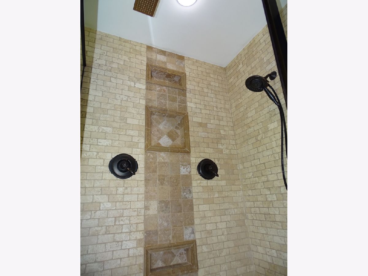
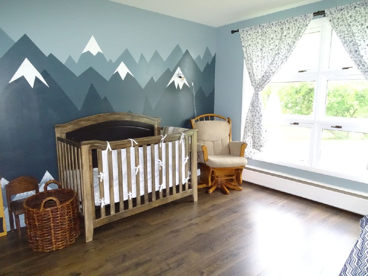
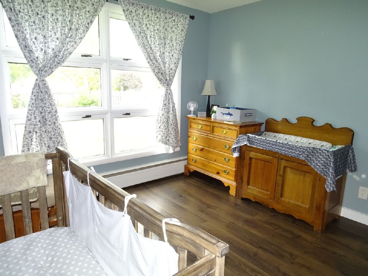
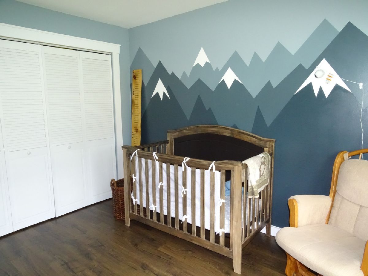
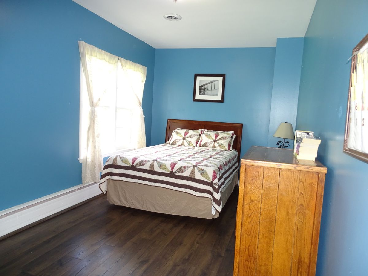
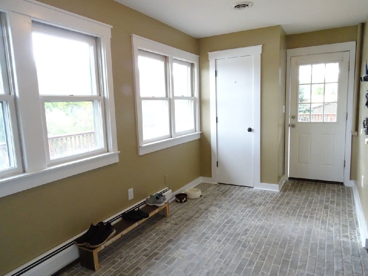
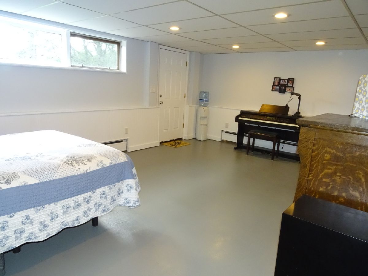
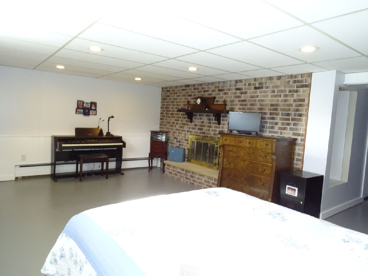
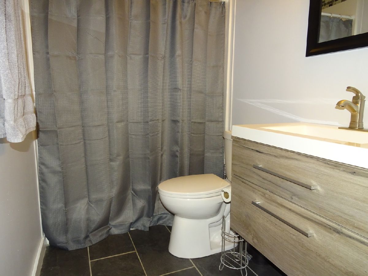
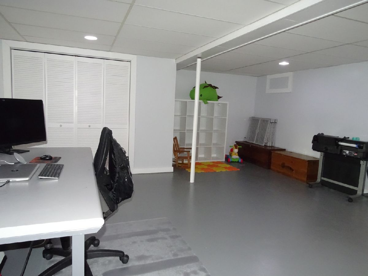
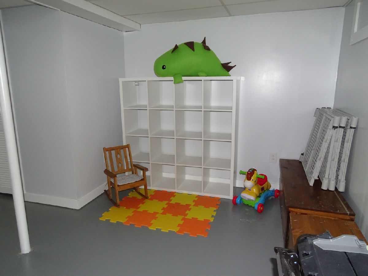
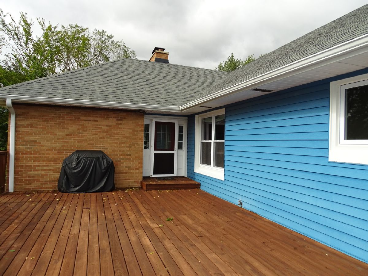
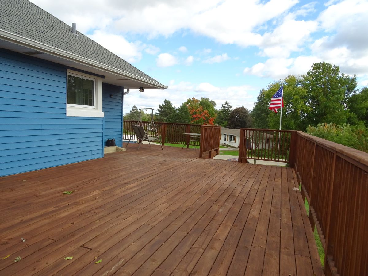
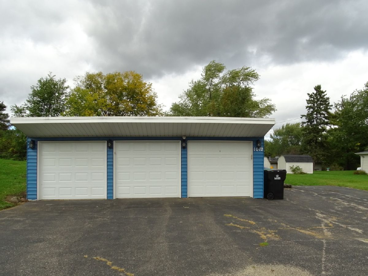
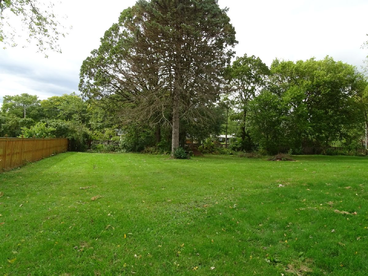
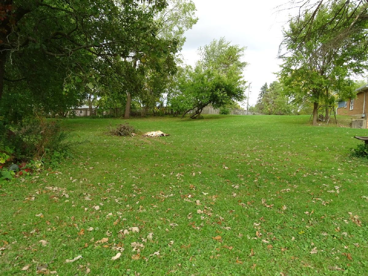
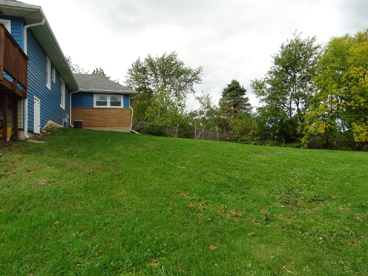
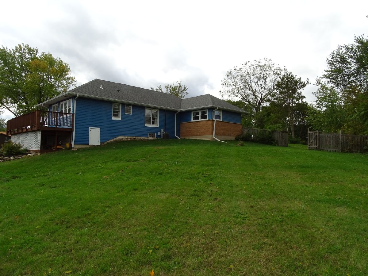
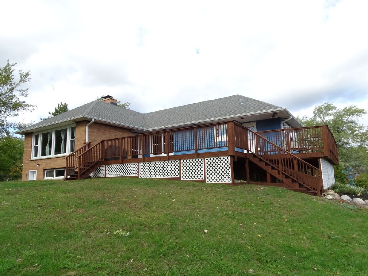
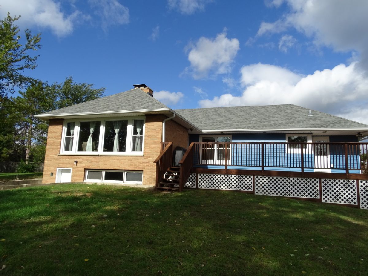
Room Specifics
Total Bedrooms: 3
Bedrooms Above Ground: 3
Bedrooms Below Ground: 0
Dimensions: —
Floor Type: Wood Laminate
Dimensions: —
Floor Type: Wood Laminate
Full Bathrooms: 2
Bathroom Amenities: Separate Shower,Soaking Tub
Bathroom in Basement: 1
Rooms: Recreation Room,Mud Room
Basement Description: Partially Finished
Other Specifics
| 3 | |
| — | |
| Asphalt | |
| Deck | |
| — | |
| 109 X 99 X 291 X 175 X 220 | |
| — | |
| None | |
| Wood Laminate Floors, First Floor Full Bath, Some Window Treatmnt | |
| Range, Dishwasher, Refrigerator, Freezer, Washer, Dryer, Stainless Steel Appliance(s) | |
| Not in DB | |
| — | |
| — | |
| — | |
| Wood Burning |
Tax History
| Year | Property Taxes |
|---|---|
| 2011 | $5,693 |
| 2020 | $5,614 |
Contact Agent
Nearby Similar Homes
Nearby Sold Comparables
Contact Agent
Listing Provided By
Century 21 Pride Realty


