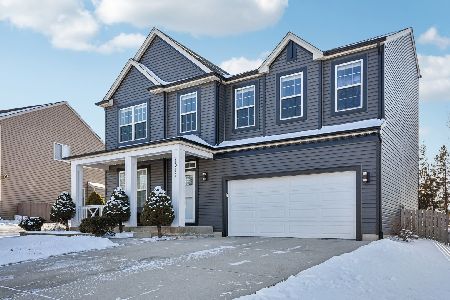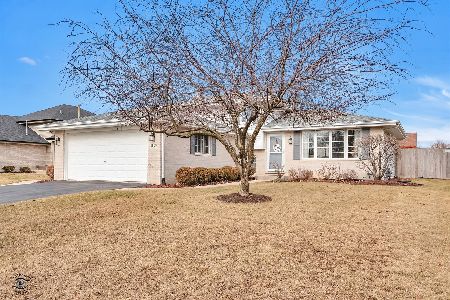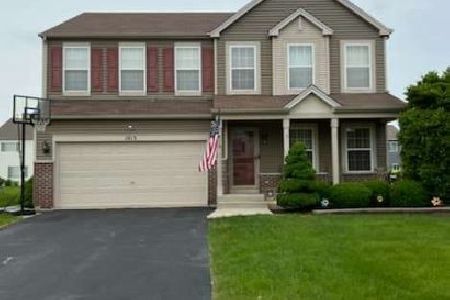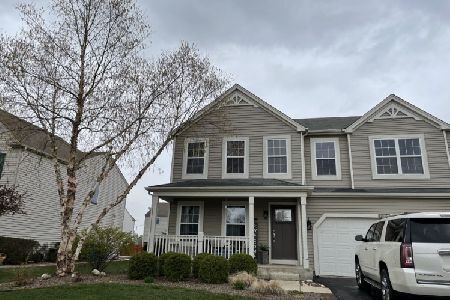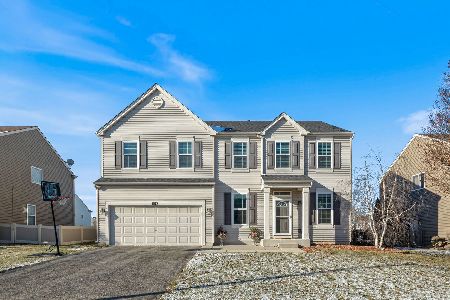1012 Pine View Drive, Joliet, Illinois 60432
$399,000
|
Sold
|
|
| Status: | Closed |
| Sqft: | 3,200 |
| Cost/Sqft: | $125 |
| Beds: | 5 |
| Baths: | 3 |
| Year Built: | 2005 |
| Property Taxes: | $9,225 |
| Days On Market: | 927 |
| Lot Size: | 0,20 |
Description
Spacious 5-bedroom 3 bathroom home, boasting 3,800 square feet of luxurious living space!! Offering comfort, style, and ample space to accommodate all your needs. As you enter the home you will be delighted by the open floor plan, seamlessly connecting the living, dining, and kitchen areas. The stunning Chefs kitchen is fully equipped with all stainless steel appliances, including a 6 burner stove & double oven. Upstairs you'll find the beautiful primary bedroom with vaulted ceilings, luxurious ensuite bathroom, and biometric/keypad safe in the large walk-in closet.. The other bedrooms are generously sized and share a full bathroom. Each bedroom has a ceiling fan, some with remote control light and speed. All of the main bathrooms feature LED lights with Bluetooth speakers. Another highlight of this home is the fully finished basement with ample storage space. Offering endless possibilities for entertainment and recreation this versatile space can easily accommodate your needs. As you step outside, you'll discover a spacious backyard that will become your personal oasis. Enjoy hosting gatherings, gardening, or simply enjoying the outdoors, this expansive yard provides the perfect canvas for your imagination. Other features include a 3 car garage with door opener via app, nest thermostat, ring doorbell, wireless 5 camera security system, motion sensor/automatic lights for front and back door. In addition to its impressive features, this home is located in New Lenox grade schools and near many parks, forest preserves, restaurants, and major transportation routes. Offering the convenient balance of privacy and community, this is the perfect place to call home!
Property Specifics
| Single Family | |
| — | |
| — | |
| 2005 | |
| — | |
| — | |
| No | |
| 0.2 |
| Will | |
| — | |
| — / Not Applicable | |
| — | |
| — | |
| — | |
| 11839678 | |
| 1508064090100000 |
Nearby Schools
| NAME: | DISTRICT: | DISTANCE: | |
|---|---|---|---|
|
Grade School
Haines Elementary School |
122 | — | |
|
Middle School
Liberty Junior High School |
122 | Not in DB | |
|
High School
Joliet Twp High School - Altern |
204 | Not in DB | |
Property History
| DATE: | EVENT: | PRICE: | SOURCE: |
|---|---|---|---|
| 31 Aug, 2023 | Sold | $399,000 | MRED MLS |
| 24 Jul, 2023 | Under contract | $399,000 | MRED MLS |
| 21 Jul, 2023 | Listed for sale | $399,000 | MRED MLS |
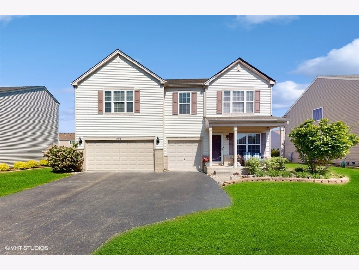
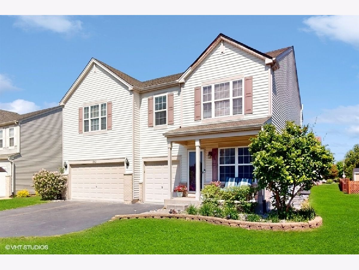
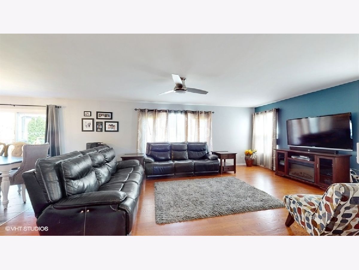
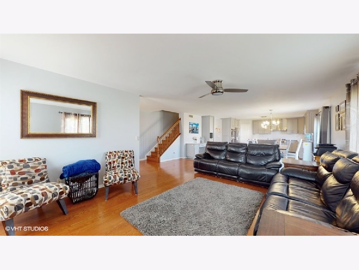
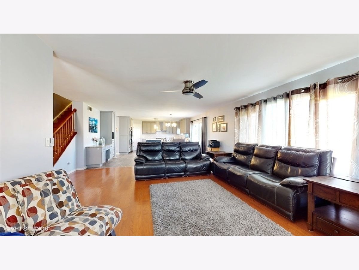
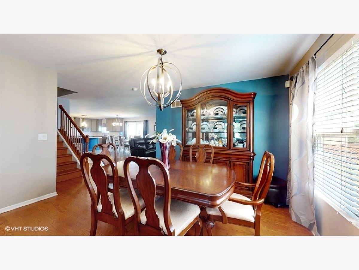
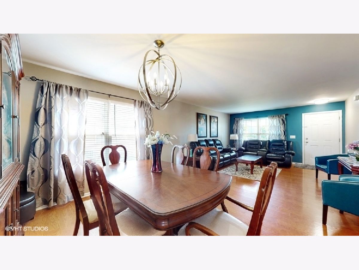
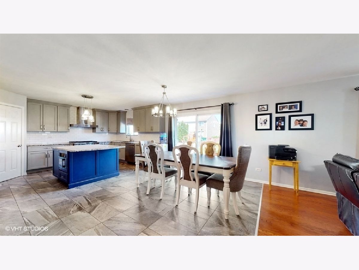
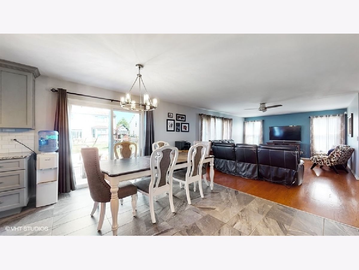
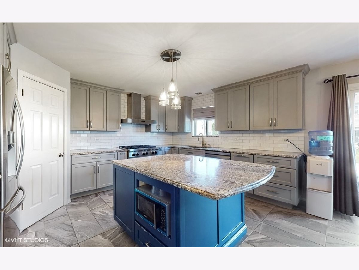
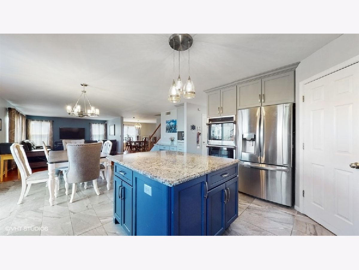
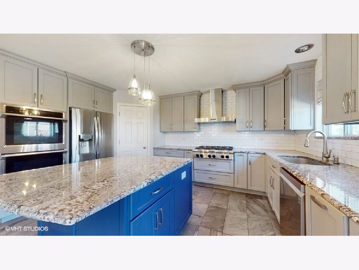
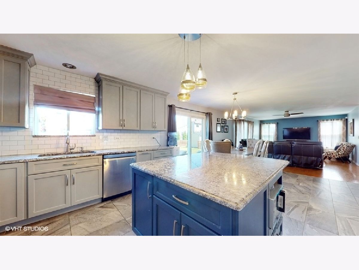
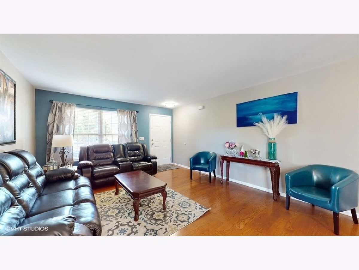
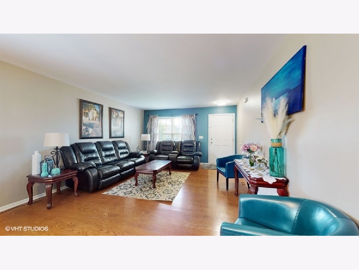
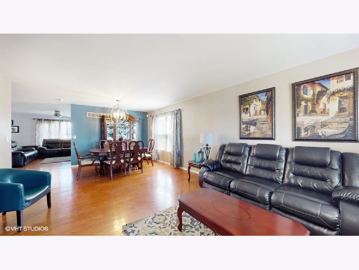
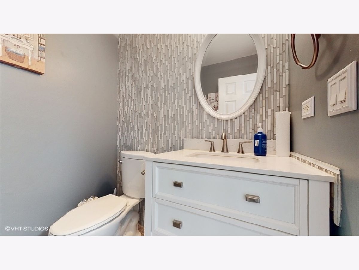
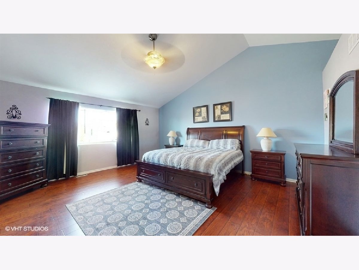
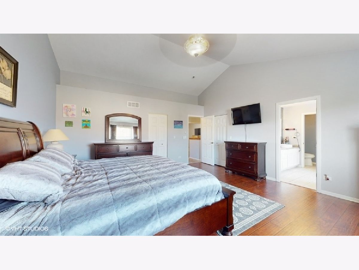
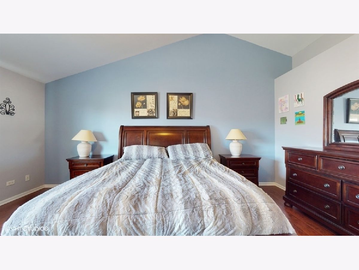
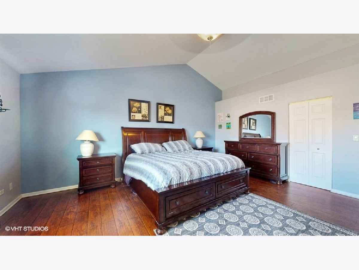
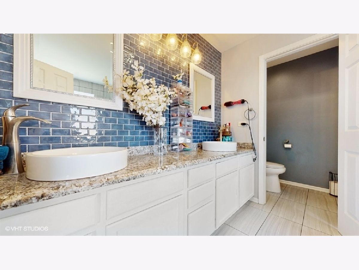
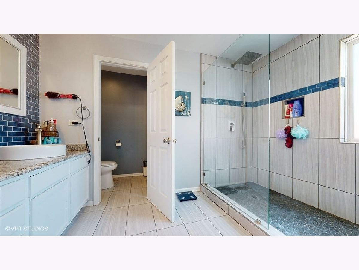
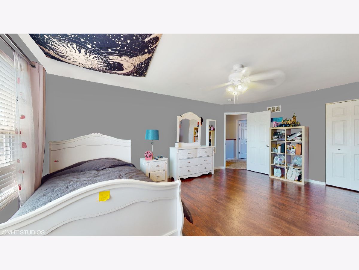
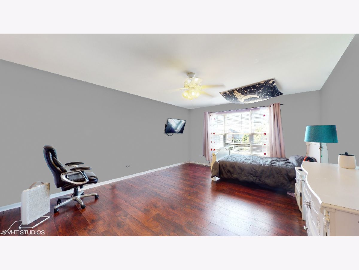
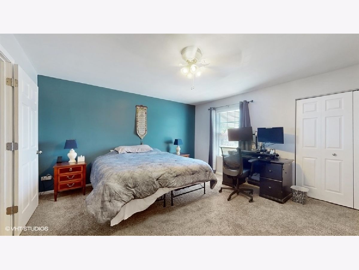
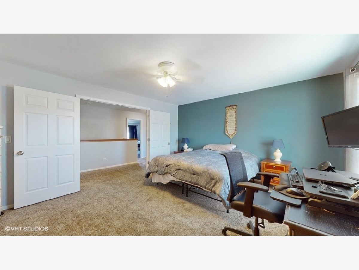
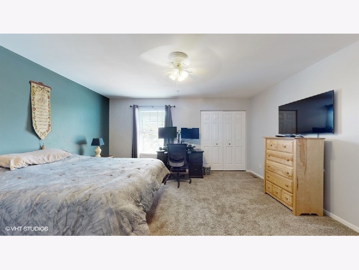
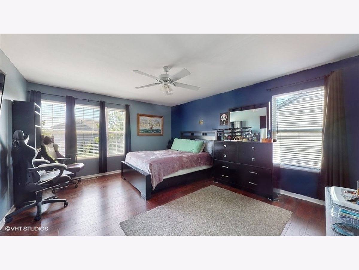
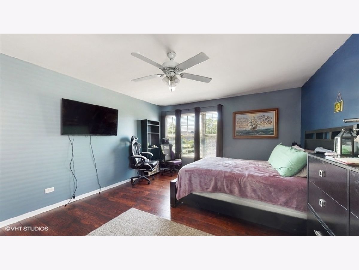
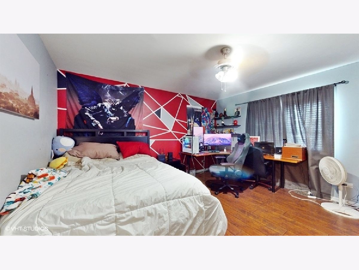
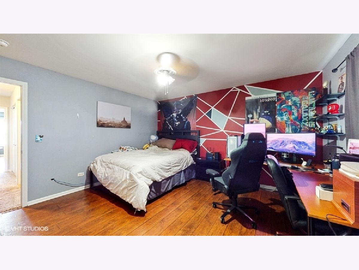
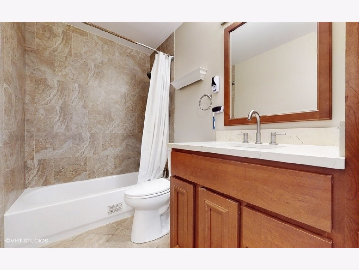
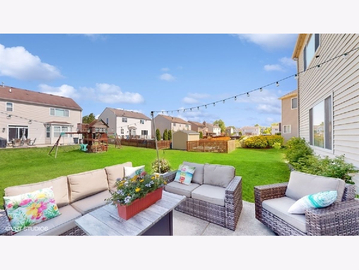
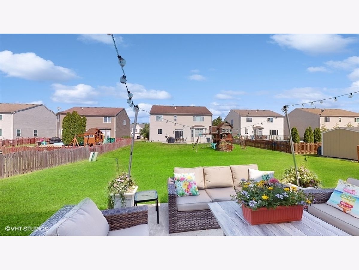
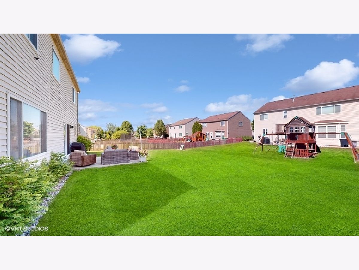
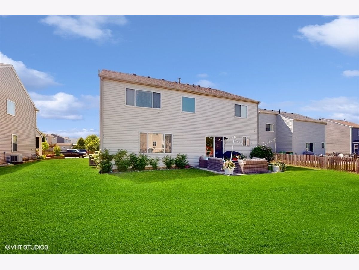
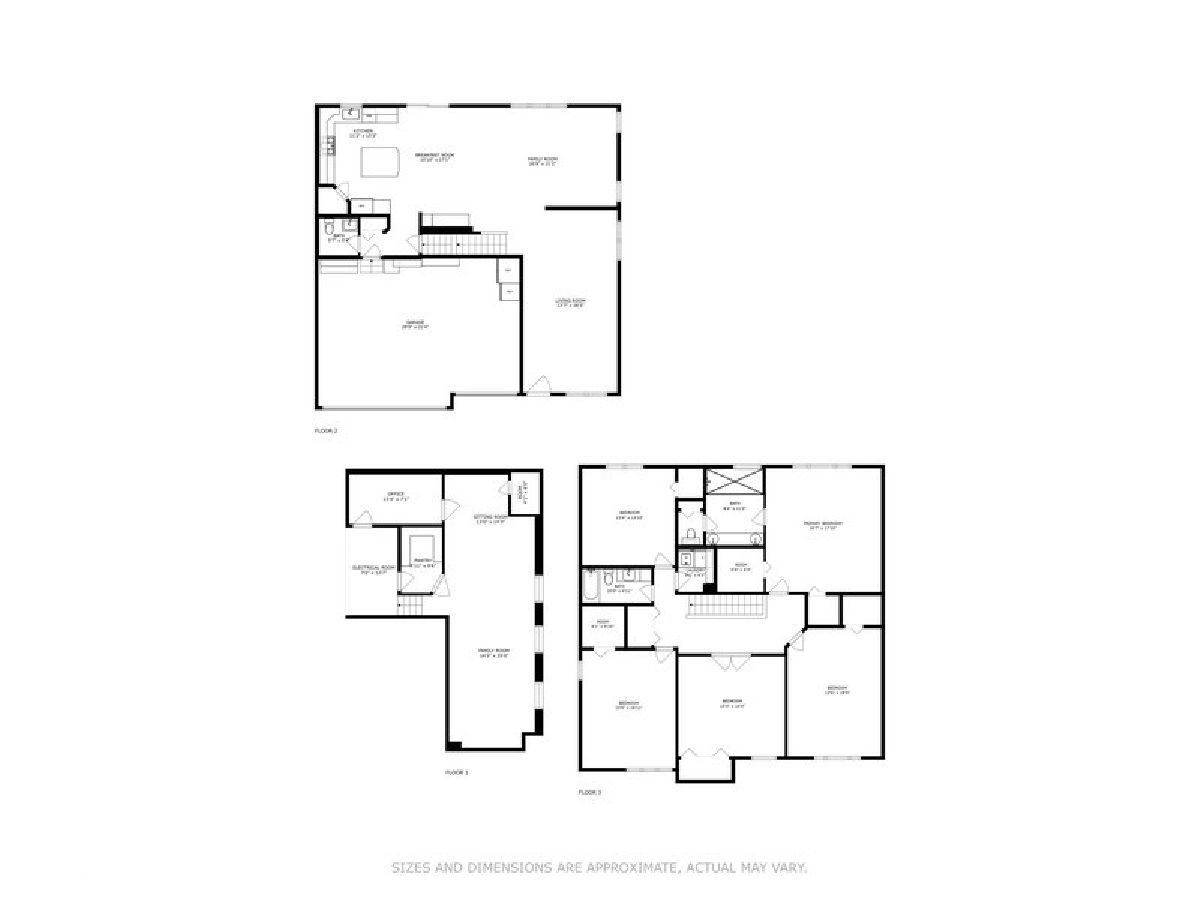
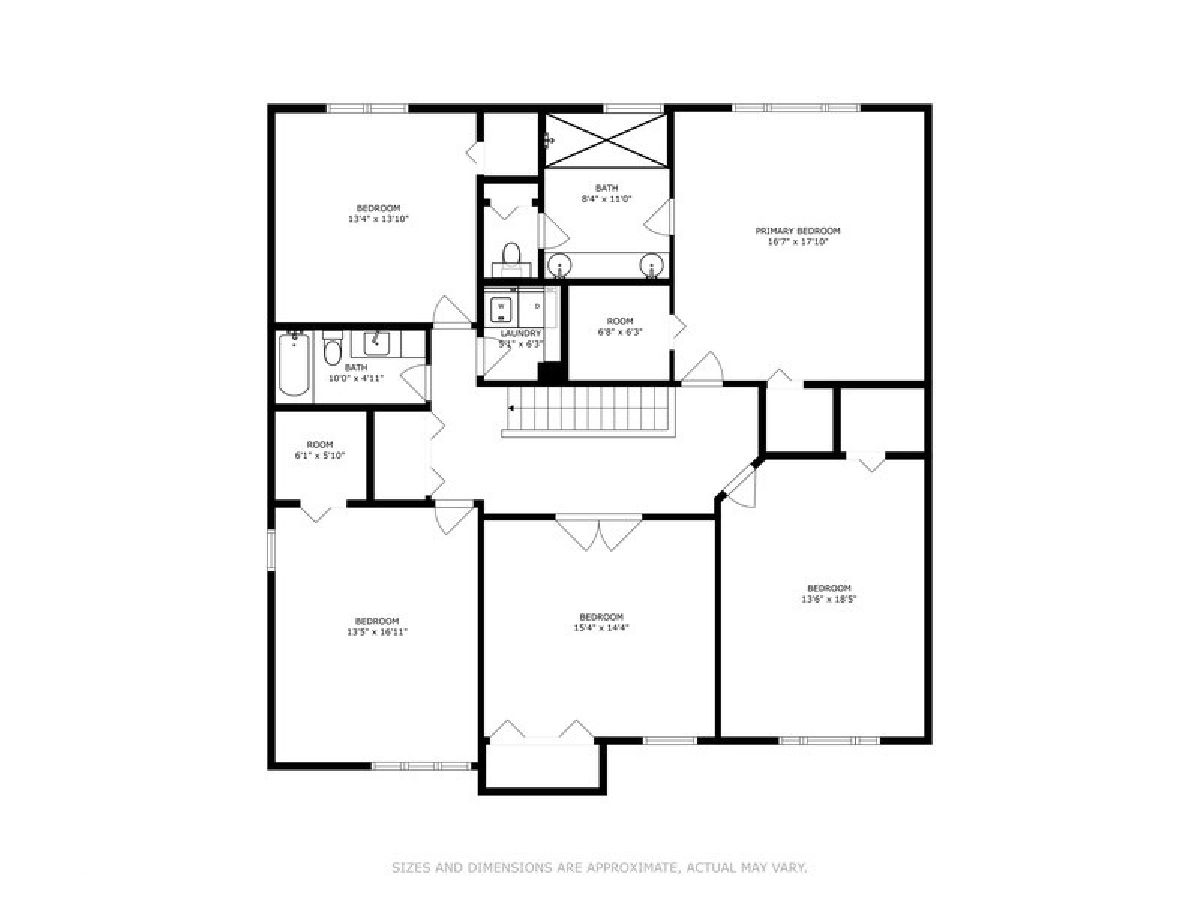
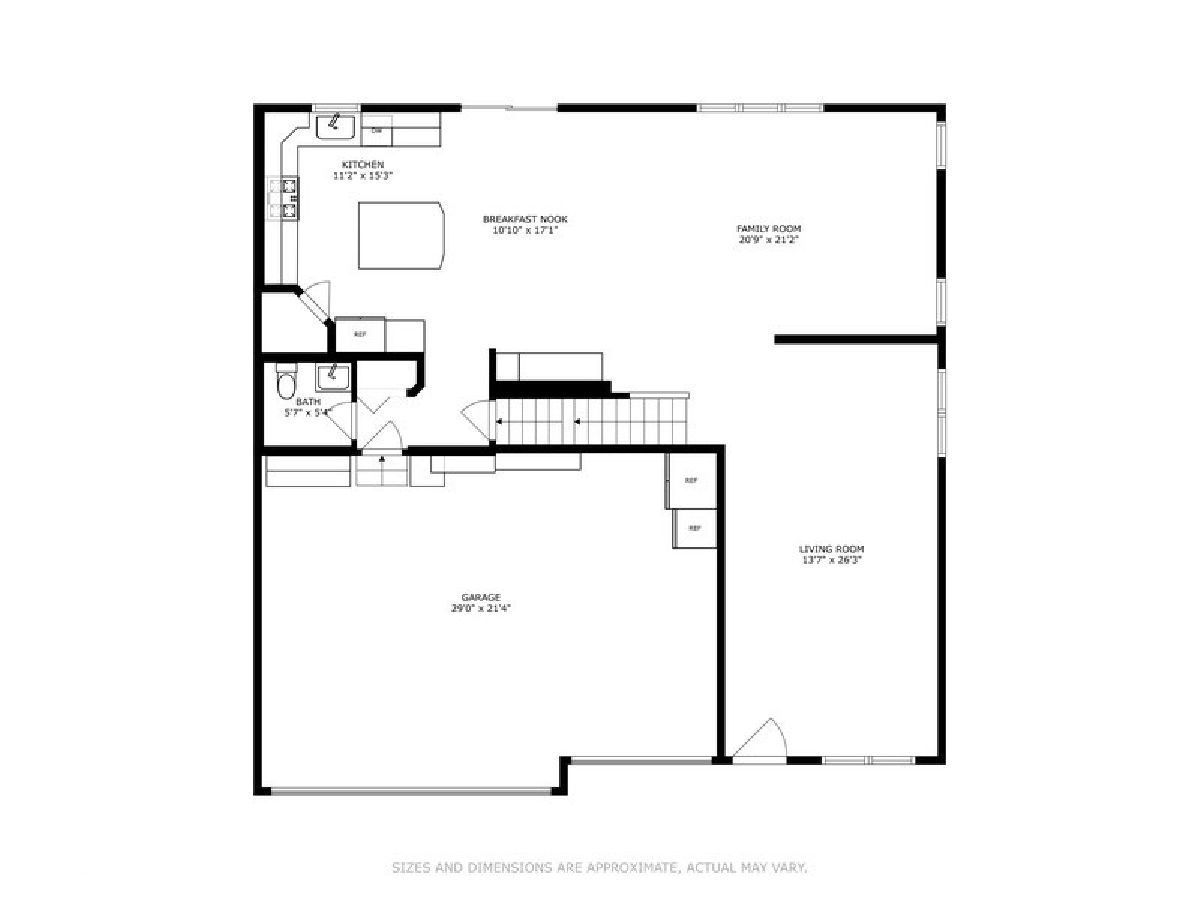
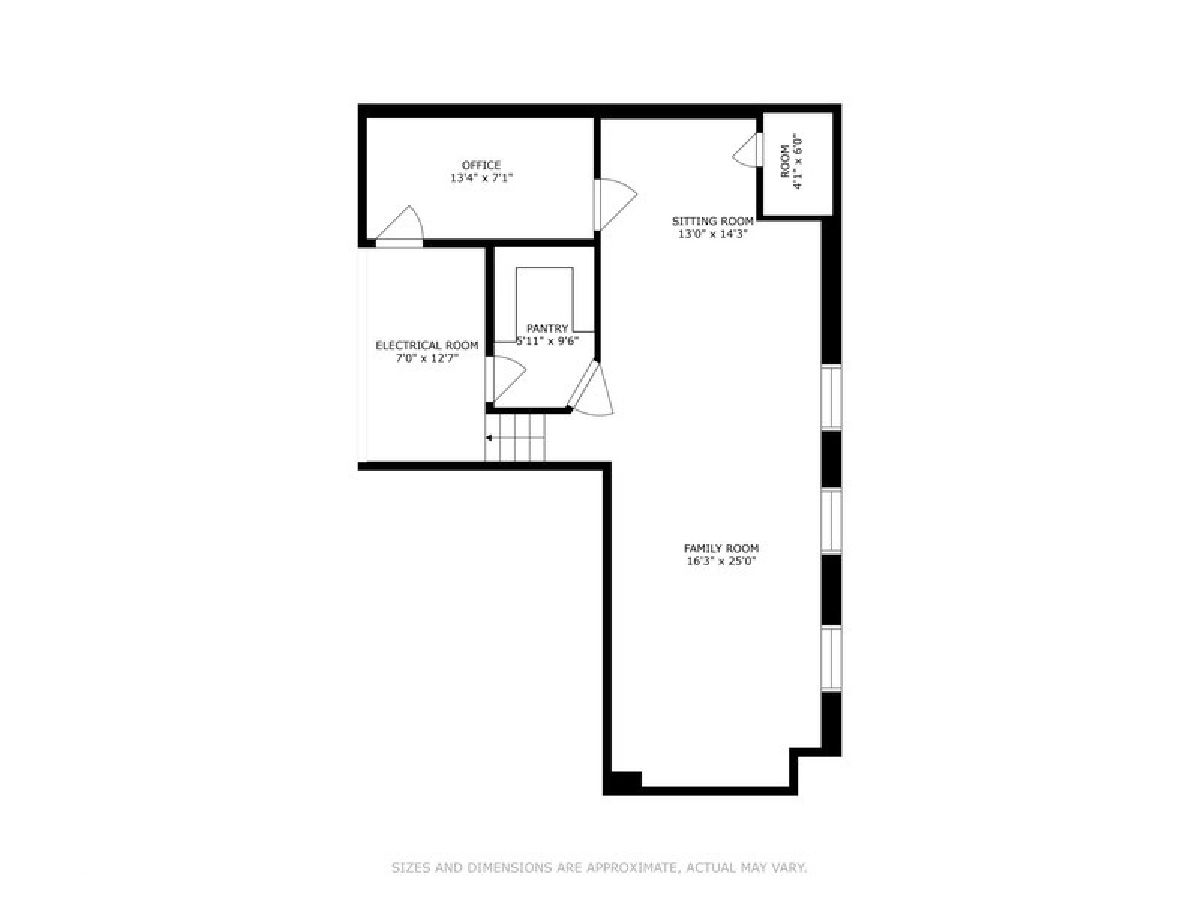
Room Specifics
Total Bedrooms: 5
Bedrooms Above Ground: 5
Bedrooms Below Ground: 0
Dimensions: —
Floor Type: —
Dimensions: —
Floor Type: —
Dimensions: —
Floor Type: —
Dimensions: —
Floor Type: —
Full Bathrooms: 3
Bathroom Amenities: —
Bathroom in Basement: 0
Rooms: —
Basement Description: —
Other Specifics
| 3 | |
| — | |
| — | |
| — | |
| — | |
| 8777 | |
| — | |
| — | |
| — | |
| — | |
| Not in DB | |
| — | |
| — | |
| — | |
| — |
Tax History
| Year | Property Taxes |
|---|---|
| 2023 | $9,225 |
Contact Agent
Nearby Similar Homes
Nearby Sold Comparables
Contact Agent
Listing Provided By
Baird & Warner

