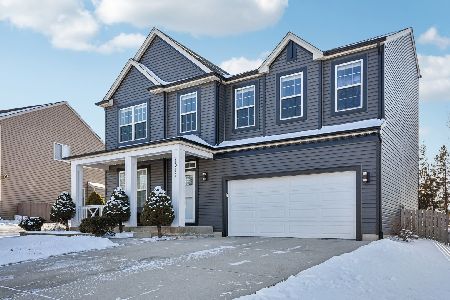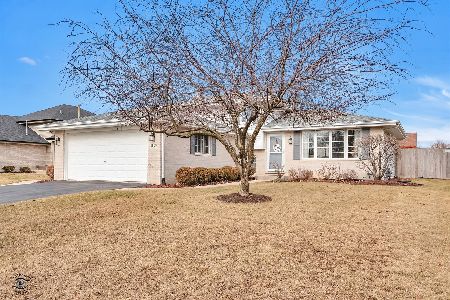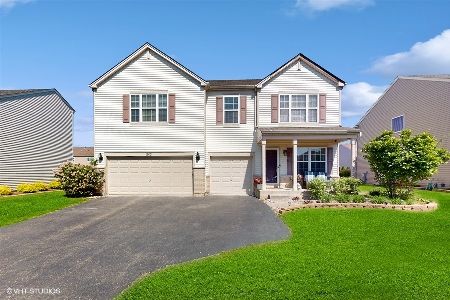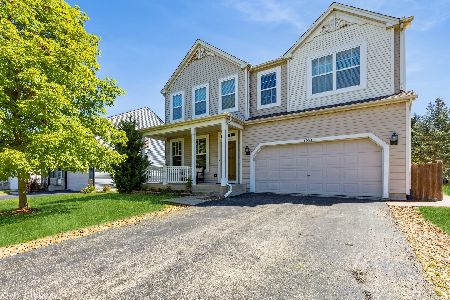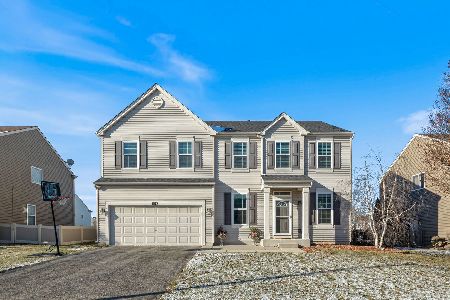1016 Pine View Drive, Joliet, Illinois 60432
$215,000
|
Sold
|
|
| Status: | Closed |
| Sqft: | 1,851 |
| Cost/Sqft: | $122 |
| Beds: | 3 |
| Baths: | 3 |
| Year Built: | 2005 |
| Property Taxes: | $5,160 |
| Days On Market: | 4757 |
| Lot Size: | 0,18 |
Description
LOOKING FOR A MOVE-IN READY HOME WITH A FINISHED BASEMENT? Look no further.Three bedrooms w/loft upstairs. Master Bath.Basement has 4th bedroom.Family Rm off Kitchen. Nice bump outs in the Family Rm & Kitchen give extra space. Formal Liv Rm is currently being used a Formal Dining Rm. Loft. Beautiful ponds and a park in the community.This great home is close to walking paths and I-80/I-355.New Lenox grade schools
Property Specifics
| Single Family | |
| — | |
| — | |
| 2005 | |
| Full | |
| CARLYSLE D | |
| No | |
| 0.18 |
| Will | |
| Neufairfield | |
| 215 / Annual | |
| Snow Removal | |
| Public | |
| Public Sewer | |
| 08257880 | |
| 1508064090080000 |
Property History
| DATE: | EVENT: | PRICE: | SOURCE: |
|---|---|---|---|
| 29 May, 2013 | Sold | $215,000 | MRED MLS |
| 26 Mar, 2013 | Under contract | $225,000 | MRED MLS |
| 24 Jan, 2013 | Listed for sale | $225,000 | MRED MLS |
Room Specifics
Total Bedrooms: 4
Bedrooms Above Ground: 3
Bedrooms Below Ground: 1
Dimensions: —
Floor Type: Carpet
Dimensions: —
Floor Type: Carpet
Dimensions: —
Floor Type: Wood Laminate
Full Bathrooms: 3
Bathroom Amenities: —
Bathroom in Basement: 0
Rooms: Eating Area,Loft,Recreation Room,Utility Room-2nd Floor
Basement Description: Finished
Other Specifics
| 2 | |
| Concrete Perimeter | |
| Asphalt | |
| Porch, Storms/Screens | |
| — | |
| 64X124 | |
| Unfinished | |
| Full | |
| Wood Laminate Floors, Second Floor Laundry | |
| Range, Microwave, Dishwasher, Disposal | |
| Not in DB | |
| Sidewalks, Street Lights, Street Paved | |
| — | |
| — | |
| — |
Tax History
| Year | Property Taxes |
|---|---|
| 2013 | $5,160 |
Contact Agent
Nearby Similar Homes
Nearby Sold Comparables
Contact Agent
Listing Provided By
Realty Executives Success

