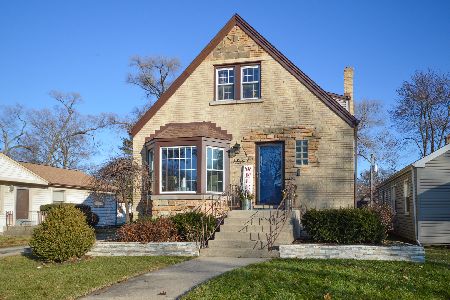1012 Second Avenue, Des Plaines, Illinois 60016
$443,000
|
Sold
|
|
| Status: | Closed |
| Sqft: | 1,805 |
| Cost/Sqft: | $254 |
| Beds: | 3 |
| Baths: | 3 |
| Year Built: | 1954 |
| Property Taxes: | $6,474 |
| Days On Market: | 2864 |
| Lot Size: | 0,30 |
Description
Exquisitely crafted and beautifully designed by owner/contractor. This ranch home is made for entertaining. Double lot allows plenty of room for family fun and is a rare find. Enjoy a piece of heaven in the beautiful custom built, heated in-ground pool, expansive, professionally landscaped yard with maintenance free Royal Crown Fencing and huge, gorgeous sun room. Pool is 28X18' designed with special drainage, filtration system and concrete patio. The custom kitchen boasts red birch cabinets, granite counters, and stainless steel appliances. Hardwood floors, Semco Windows & Doors, central vac, lath & plaster, cove ceilings, and gas start fireplace add to the special features of this home. Attached garage has a back door to yard, storage, attic, and powder room. Full finished walk-out basement is just perfect with a full kitchen, full bath, separate laundry room, storage, cedar closet, and huge workshop. This home is truly one of a kind.
Property Specifics
| Single Family | |
| — | |
| Step Ranch | |
| 1954 | |
| Full,Walkout | |
| — | |
| No | |
| 0.3 |
| Cook | |
| — | |
| 0 / Not Applicable | |
| None | |
| Lake Michigan | |
| Public Sewer | |
| 09883413 | |
| 09201090290000 |
Nearby Schools
| NAME: | DISTRICT: | DISTANCE: | |
|---|---|---|---|
|
Grade School
Forest Elementary School |
62 | — | |
|
Middle School
Algonquin Middle School |
62 | Not in DB | |
|
High School
Maine West High School |
207 | Not in DB | |
|
Alternate Elementary School
Iroquois Community School |
— | Not in DB | |
|
Alternate Junior High School
Iroquois Community School |
— | Not in DB | |
Property History
| DATE: | EVENT: | PRICE: | SOURCE: |
|---|---|---|---|
| 29 Jun, 2018 | Sold | $443,000 | MRED MLS |
| 23 Mar, 2018 | Under contract | $459,000 | MRED MLS |
| 14 Mar, 2018 | Listed for sale | $459,000 | MRED MLS |
Room Specifics
Total Bedrooms: 3
Bedrooms Above Ground: 3
Bedrooms Below Ground: 0
Dimensions: —
Floor Type: Wood Laminate
Dimensions: —
Floor Type: Carpet
Full Bathrooms: 3
Bathroom Amenities: —
Bathroom in Basement: 1
Rooms: Sun Room,Enclosed Porch Heated,Workshop,Kitchen,Utility Room-Lower Level,Storage,Pantry,Walk In Closet
Basement Description: Finished,Exterior Access
Other Specifics
| 2 | |
| Concrete Perimeter | |
| Concrete | |
| Patio, Porch, In Ground Pool, Breezeway | |
| Fenced Yard,Landscaped | |
| 95 X 140 | |
| Full,Pull Down Stair,Unfinished | |
| None | |
| Skylight(s), Hardwood Floors, Wood Laminate Floors, First Floor Bedroom, In-Law Arrangement, First Floor Full Bath | |
| Range, Microwave, Dishwasher, Refrigerator, High End Refrigerator, Bar Fridge, Stainless Steel Appliance(s), Wine Refrigerator | |
| Not in DB | |
| Sidewalks, Street Lights, Street Paved | |
| — | |
| — | |
| Attached Fireplace Doors/Screen, Gas Starter |
Tax History
| Year | Property Taxes |
|---|---|
| 2018 | $6,474 |
Contact Agent
Nearby Similar Homes
Nearby Sold Comparables
Contact Agent
Listing Provided By
Baird & Warner










