1025 Webster Lane, Des Plaines, Illinois 60016
$350,000
|
Sold
|
|
| Status: | Closed |
| Sqft: | 1,754 |
| Cost/Sqft: | $208 |
| Beds: | 4 |
| Baths: | 2 |
| Year Built: | 1952 |
| Property Taxes: | $8,255 |
| Days On Market: | 2127 |
| Lot Size: | 0,16 |
Description
Rarely available, picturesque home on a tree-lined street with abounding charm is turn-key and ready for you! Beautiful hardwood floors throughout the living room and dining room. Spacious, updated kitchen with granite countertops, large prep island, and eating area with custom bench seating, bay window, pantry and access to the huge yard. Backyard features Trex maintenance-free deck, pergola, perennial flowers and expansive 2 car garage. First-floor office or bedroom has tons of light and access to completely remodeled full bath featuring custom tile work, Kohler faucet in today's colors and style. Up the beautiful staircase, you will find a new chandelier, large master bedroom featuring his and hers closets, two enormous guest rooms with ample closet space and access to the second full bath that is also fully updated with beautiful stone tile. Large basement with tall ceilings is the perfect rec area and walks out to the backyard. The entire house has been freshly painted. Newer water heater, new storm door, new stone wall in front, and more! Walk to downtown Des Plaines, Metra & bike path. This house has it all!
Property Specifics
| Single Family | |
| — | |
| Cape Cod | |
| 1952 | |
| Full,Walkout | |
| — | |
| No | |
| 0.16 |
| Cook | |
| — | |
| 0 / Not Applicable | |
| None | |
| Lake Michigan | |
| Public Sewer | |
| 10673282 | |
| 09201090490000 |
Nearby Schools
| NAME: | DISTRICT: | DISTANCE: | |
|---|---|---|---|
|
Grade School
Forest Elementary School |
62 | — | |
|
Middle School
Algonquin Middle School |
62 | Not in DB | |
|
High School
Maine West High School |
207 | Not in DB | |
Property History
| DATE: | EVENT: | PRICE: | SOURCE: |
|---|---|---|---|
| 20 Jul, 2015 | Sold | $338,000 | MRED MLS |
| 14 May, 2015 | Under contract | $338,000 | MRED MLS |
| 9 May, 2015 | Listed for sale | $338,000 | MRED MLS |
| 24 Apr, 2020 | Sold | $350,000 | MRED MLS |
| 20 Mar, 2020 | Under contract | $365,000 | MRED MLS |
| 20 Mar, 2020 | Listed for sale | $365,000 | MRED MLS |
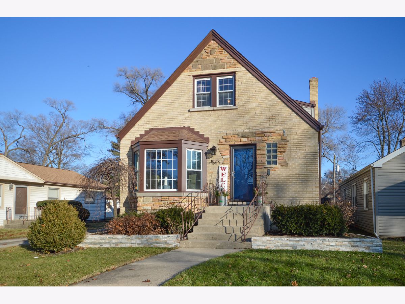
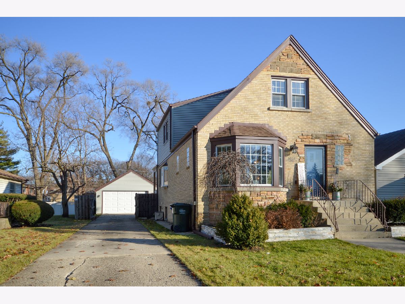
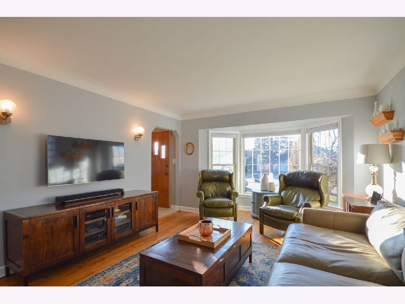
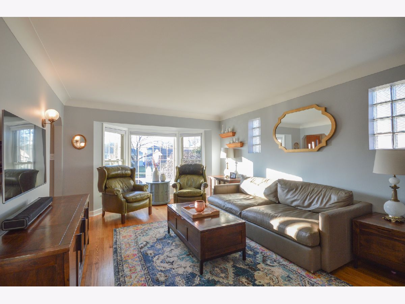
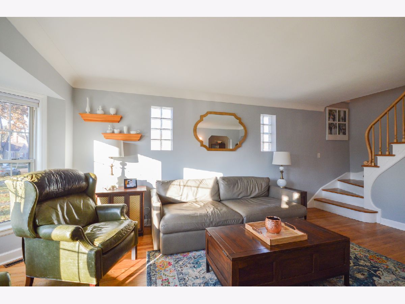
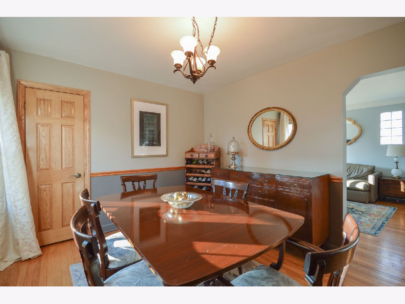

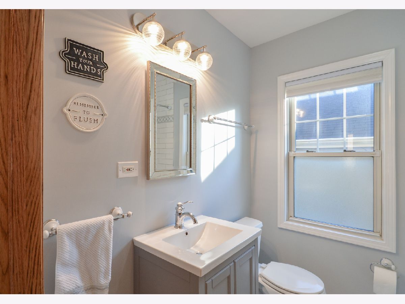
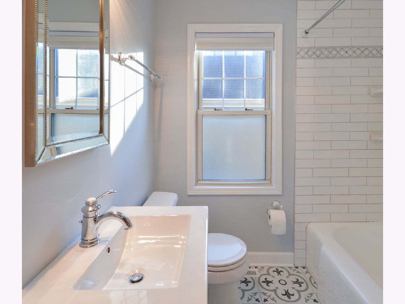
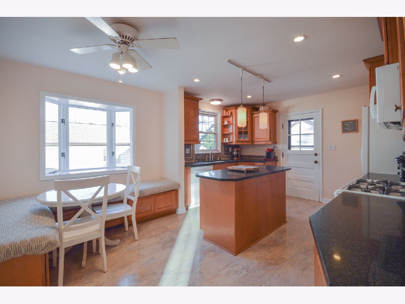
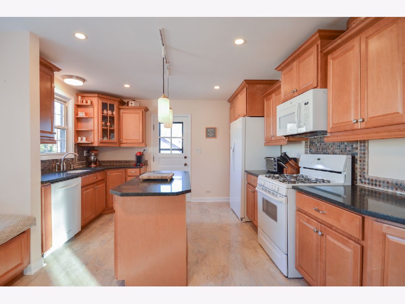
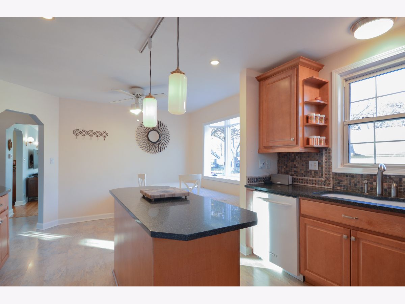
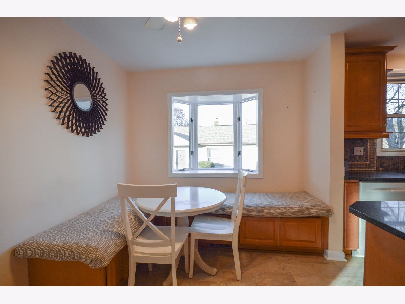
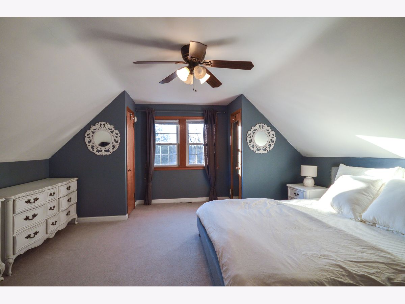
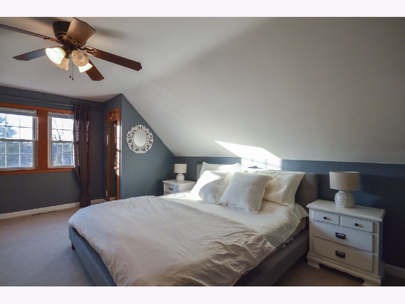
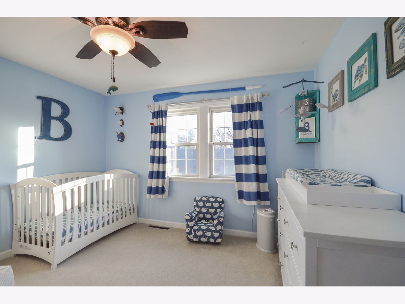
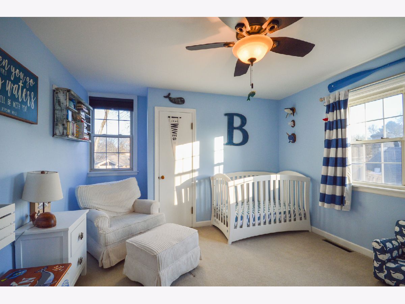
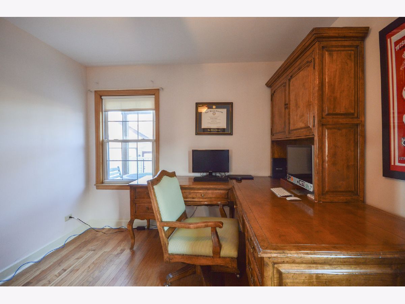
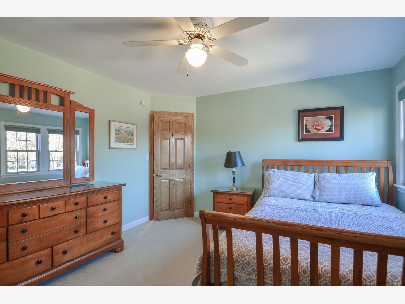
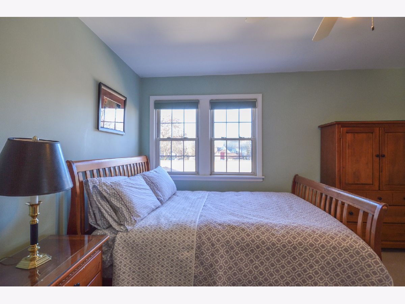
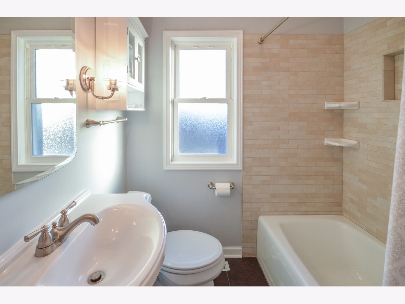
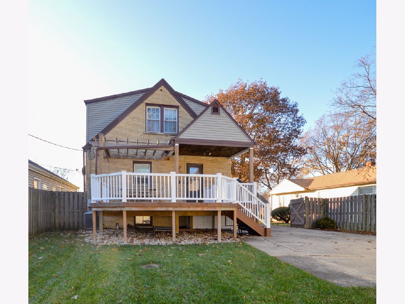
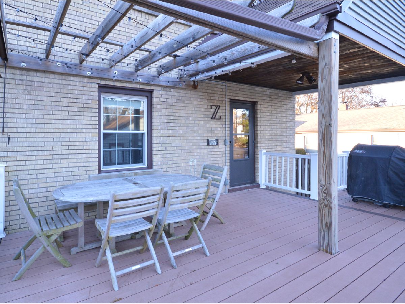
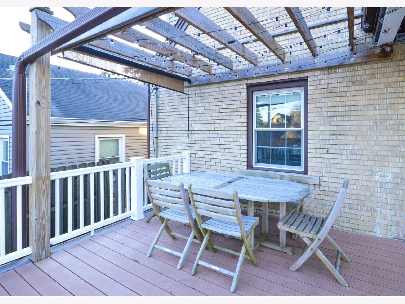
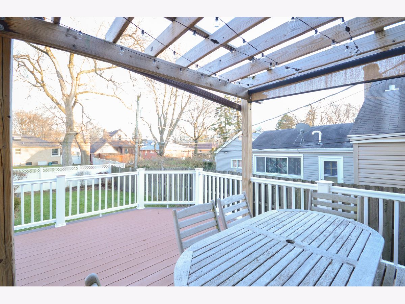
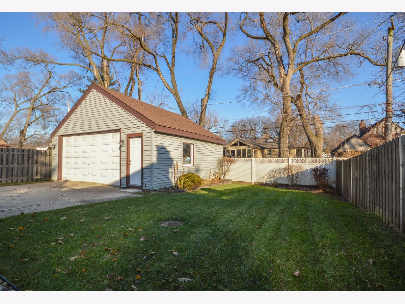
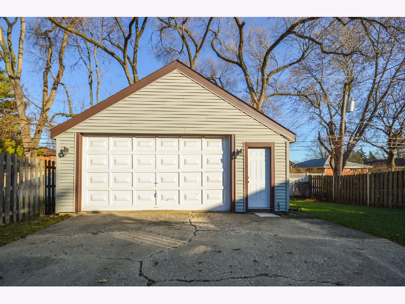
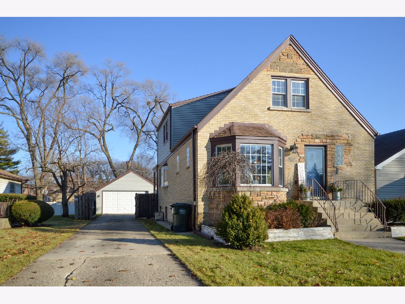
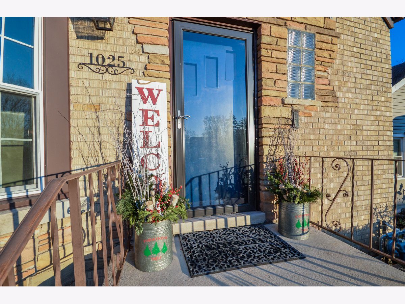
Room Specifics
Total Bedrooms: 4
Bedrooms Above Ground: 4
Bedrooms Below Ground: 0
Dimensions: —
Floor Type: Carpet
Dimensions: —
Floor Type: Carpet
Dimensions: —
Floor Type: Hardwood
Full Bathrooms: 2
Bathroom Amenities: —
Bathroom in Basement: 0
Rooms: Deck,Foyer
Basement Description: Unfinished
Other Specifics
| 2 | |
| Concrete Perimeter | |
| Concrete,Side Drive | |
| Deck, Storms/Screens | |
| Fenced Yard,Landscaped,Mature Trees | |
| 50X135X46X135 | |
| — | |
| None | |
| Hardwood Floors, First Floor Bedroom, First Floor Full Bath | |
| Range, Microwave, Dishwasher, Refrigerator, Washer, Dryer, Disposal | |
| Not in DB | |
| — | |
| — | |
| — | |
| — |
Tax History
| Year | Property Taxes |
|---|---|
| 2015 | $4,857 |
| 2020 | $8,255 |
Contact Agent
Nearby Similar Homes
Nearby Sold Comparables
Contact Agent
Listing Provided By
RE/MAX Suburban









