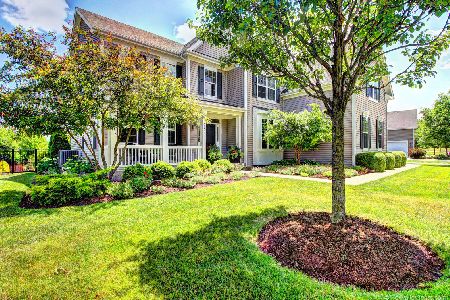1012 Verona Ridge Drive, Aurora, Illinois 60506
$393,000
|
Sold
|
|
| Status: | Closed |
| Sqft: | 3,533 |
| Cost/Sqft: | $113 |
| Beds: | 4 |
| Baths: | 4 |
| Year Built: | 2014 |
| Property Taxes: | $11,820 |
| Days On Market: | 2352 |
| Lot Size: | 0,34 |
Description
Beautiful home in Verona Ridge on a fantastic lot is ready for you. Lovely Newbury model with stylish turned staircase greets you in the large foyer. Large office is located in the front of the home. Living and dining rooms are open to one another, and provide wonderful entertaining space! The gourmet kitchen is lovely, and features built in double ovens, stainless appliances and granite. Dark wood furniture style cabinetry is plentiful. Family room is spectacular, with it's cathedral ceiling, gas fireplace and dramatic windows, which provide a great view of the nature preserve behind the home. There is also a rear staircase, which leads to a large loft, which makes a great place for a game or reading room. There are four bedrooms and three full baths (yes, we have a princess suite) on the second floor. The master is luxurious, and features a sitting room and two walk in closets! Backyard is private and wonderful. Paver Patio features a gas fire pit and a fantastic view.
Property Specifics
| Single Family | |
| — | |
| Traditional | |
| 2014 | |
| Full | |
| NEWBURY GEORGIAN | |
| No | |
| 0.34 |
| Kane | |
| Verona Ridge | |
| — / Not Applicable | |
| None | |
| Public | |
| Public Sewer | |
| 10486733 | |
| 1413129002 |
Nearby Schools
| NAME: | DISTRICT: | DISTANCE: | |
|---|---|---|---|
|
Grade School
Fearn Elementary School |
129 | — | |
|
Middle School
Herget Middle School |
129 | Not in DB | |
|
High School
West Aurora High School |
129 | Not in DB | |
Property History
| DATE: | EVENT: | PRICE: | SOURCE: |
|---|---|---|---|
| 16 Oct, 2019 | Sold | $393,000 | MRED MLS |
| 10 Sep, 2019 | Under contract | $399,900 | MRED MLS |
| 15 Aug, 2019 | Listed for sale | $399,900 | MRED MLS |
Room Specifics
Total Bedrooms: 4
Bedrooms Above Ground: 4
Bedrooms Below Ground: 0
Dimensions: —
Floor Type: Carpet
Dimensions: —
Floor Type: Carpet
Dimensions: —
Floor Type: Carpet
Full Bathrooms: 4
Bathroom Amenities: Separate Shower,Double Sink,Garden Tub
Bathroom in Basement: 0
Rooms: Den,Loft
Basement Description: Unfinished
Other Specifics
| 3 | |
| Concrete Perimeter | |
| Concrete,Side Drive | |
| Patio, Brick Paver Patio, Fire Pit | |
| Nature Preserve Adjacent,Landscaped | |
| 13068 | |
| — | |
| Full | |
| Vaulted/Cathedral Ceilings, Hardwood Floors, First Floor Laundry, Walk-In Closet(s) | |
| Double Oven, Microwave, Dishwasher, Refrigerator, Disposal, Stainless Steel Appliance(s) | |
| Not in DB | |
| — | |
| — | |
| — | |
| Gas Log |
Tax History
| Year | Property Taxes |
|---|---|
| 2019 | $11,820 |
Contact Agent
Nearby Similar Homes
Nearby Sold Comparables
Contact Agent
Listing Provided By
Keller Williams Innovate - Aurora






