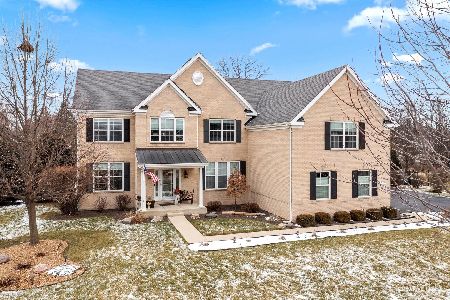975 Verona Ridge Drive, Aurora, Illinois 60506
$475,000
|
Sold
|
|
| Status: | Closed |
| Sqft: | 4,137 |
| Cost/Sqft: | $111 |
| Beds: | 4 |
| Baths: | 4 |
| Year Built: | 2012 |
| Property Taxes: | $11,910 |
| Days On Market: | 1652 |
| Lot Size: | 0,34 |
Description
Beautiful and spacious home in popular Verona Ridge is coming soon!Such a fantastic layout, with so many wonderful extras! Lot's of windows, 9 foot ceilings and neutral decor. Open floor plan provides excellent flow among the rooms. At over 4,000 square feet, it's got all the space you need for the whole family! Kitchen features double ovens and a cooktop, and plenty of cabinet and counter space. The adjoining sunroom makes a great space for a large table. The family room with cathedral ceiling and fireplace is open to the kitchen. What a great space to gather! There is an office on the main level, too! Upstairs find four generous bedrooms and a loft. The owners suite is luxurious, with its tray ceiling and large closets. Bedroom two features a private bath! The fenced back yard is beautiful and private. Verona Ridge is a popular area with walking paths, natural areas, wetlands, friendly neighbors. Convenient to the Virgil Gilman Trail, Orchard Road, Schools, I-88 and the Metra. You will love living here!
Property Specifics
| Single Family | |
| — | |
| Traditional | |
| 2012 | |
| Full | |
| — | |
| Yes | |
| 0.34 |
| Kane | |
| Verona Ridge | |
| 550 / Annual | |
| Insurance | |
| Public | |
| Public Sewer | |
| 11135868 | |
| 1413149012 |
Nearby Schools
| NAME: | DISTRICT: | DISTANCE: | |
|---|---|---|---|
|
Grade School
Fearn Elementary School |
129 | — | |
|
Middle School
Herget Middle School |
129 | Not in DB | |
|
High School
West Aurora High School |
129 | Not in DB | |
Property History
| DATE: | EVENT: | PRICE: | SOURCE: |
|---|---|---|---|
| 3 Sep, 2021 | Sold | $475,000 | MRED MLS |
| 21 Jul, 2021 | Under contract | $460,000 | MRED MLS |
| 14 Jul, 2021 | Listed for sale | $460,000 | MRED MLS |
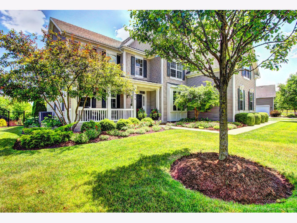
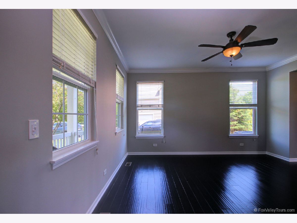
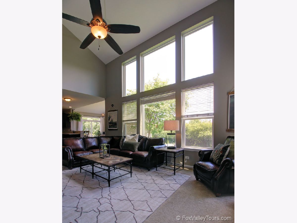
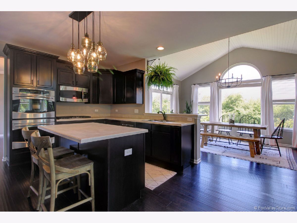
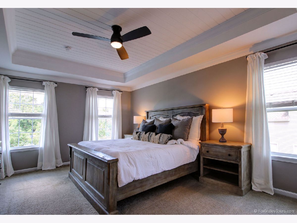
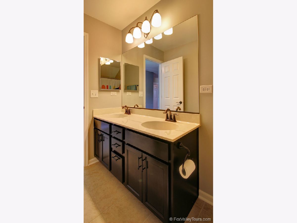
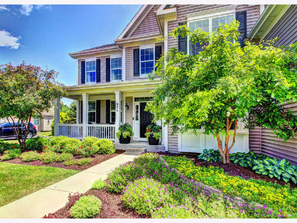
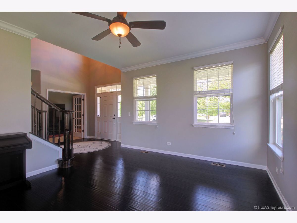
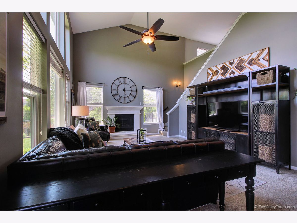
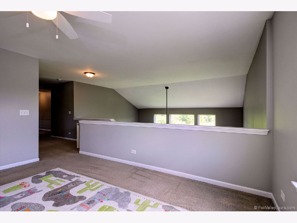
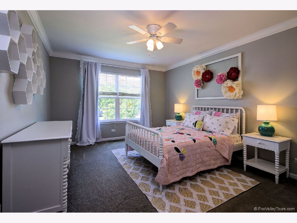
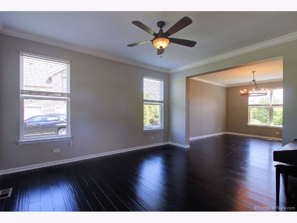
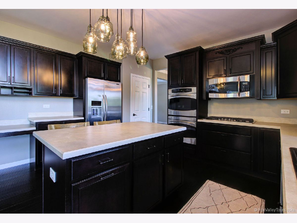
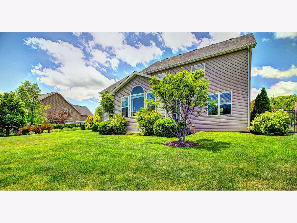
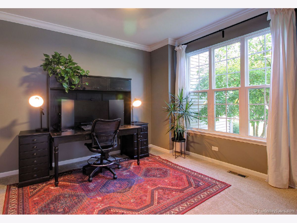
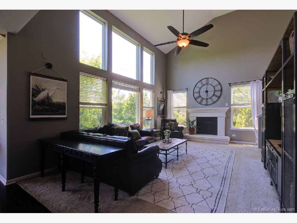
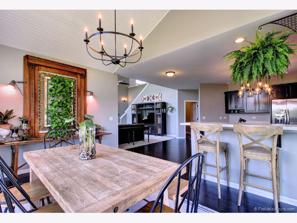
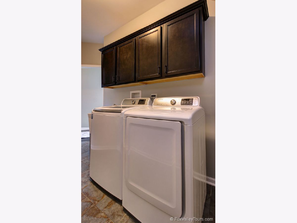
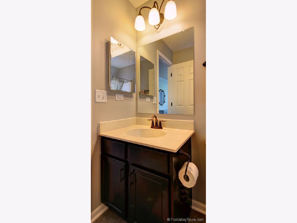
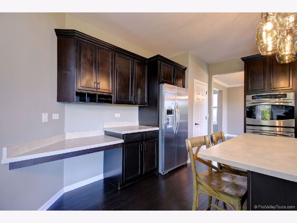
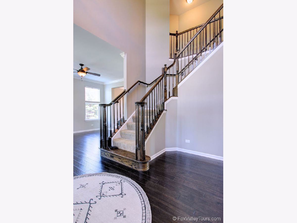
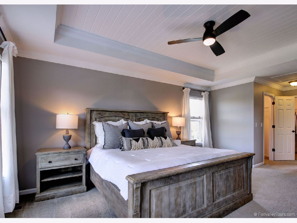
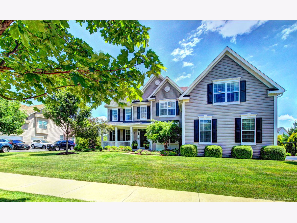
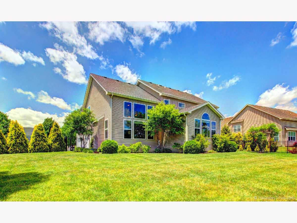
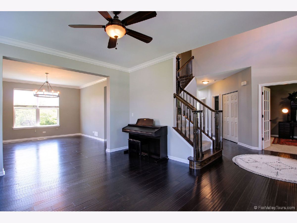
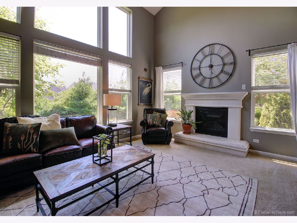
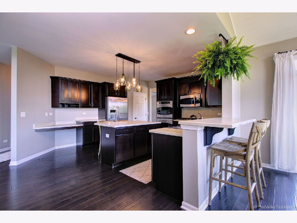
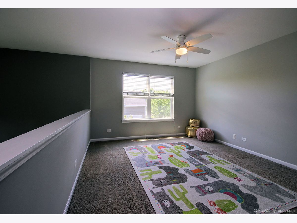
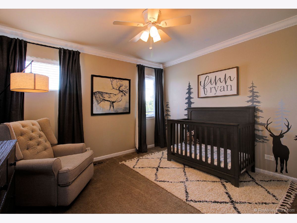
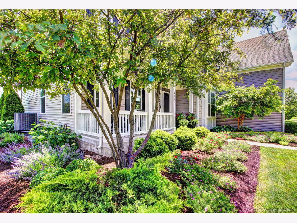
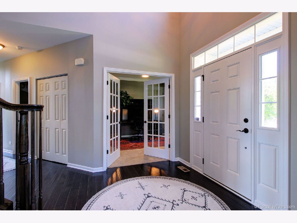
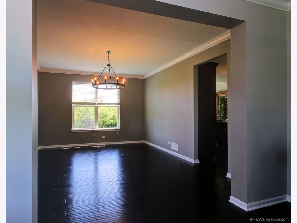
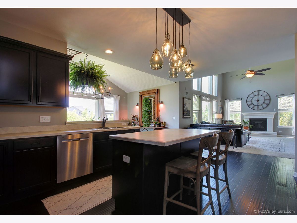
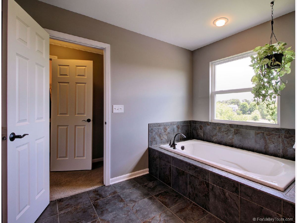
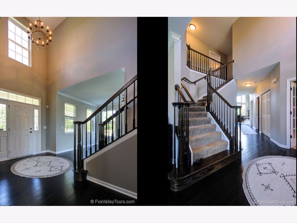
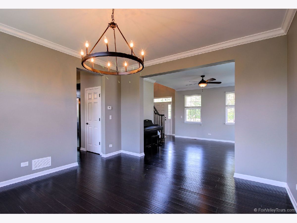
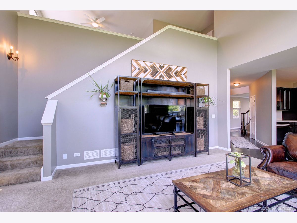
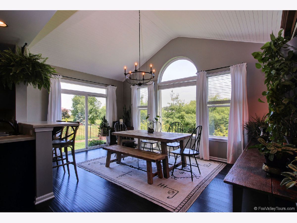
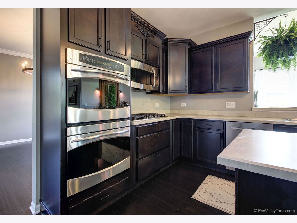
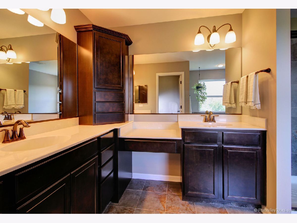
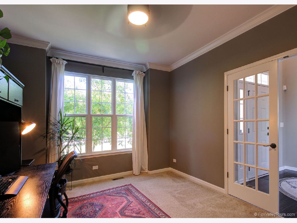
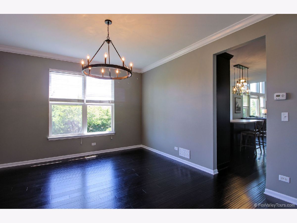
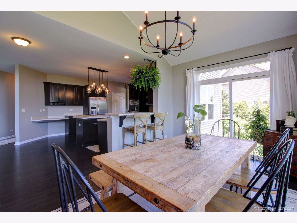
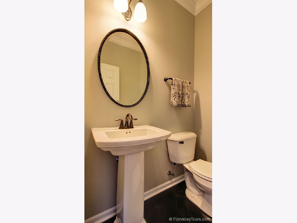
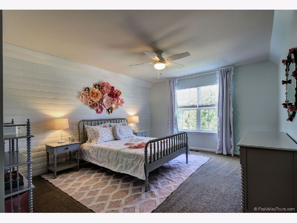
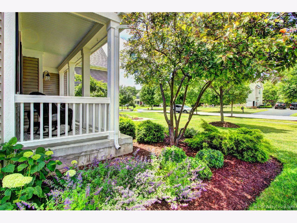
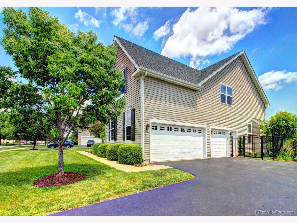
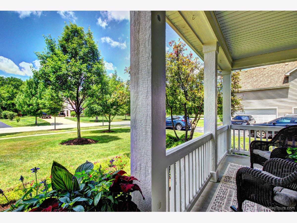
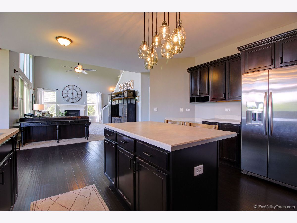
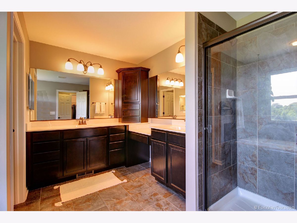
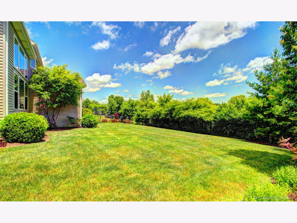
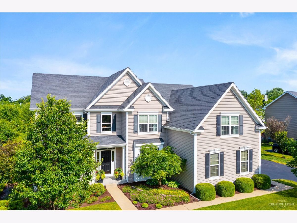
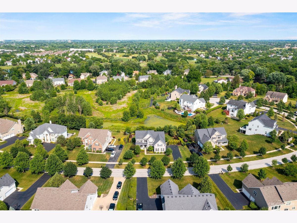
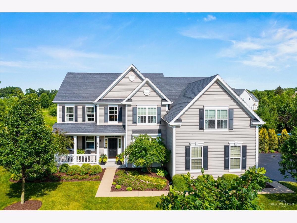
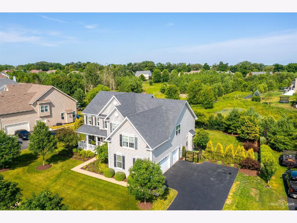
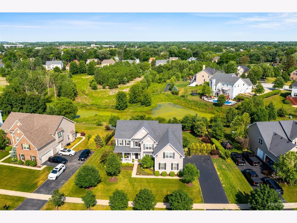
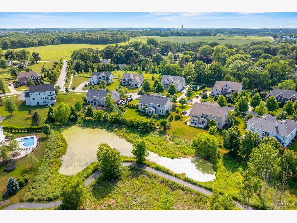
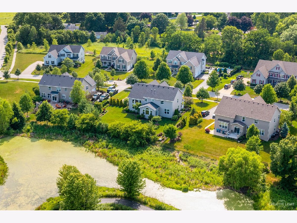
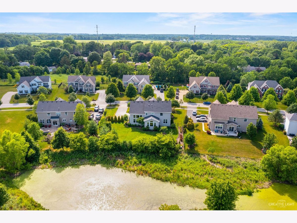
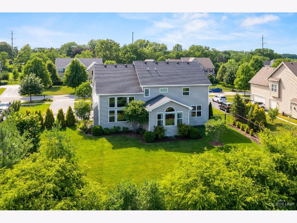
Room Specifics
Total Bedrooms: 4
Bedrooms Above Ground: 4
Bedrooms Below Ground: 0
Dimensions: —
Floor Type: Carpet
Dimensions: —
Floor Type: Carpet
Dimensions: —
Floor Type: Carpet
Full Bathrooms: 4
Bathroom Amenities: Separate Shower,Double Sink
Bathroom in Basement: 1
Rooms: Heated Sun Room,Office,Loft
Basement Description: Finished
Other Specifics
| 3 | |
| Concrete Perimeter | |
| Side Drive | |
| Porch | |
| Fenced Yard,Nature Preserve Adjacent,Landscaped,Pond(s) | |
| 15246 | |
| — | |
| Full | |
| Vaulted/Cathedral Ceilings, Hardwood Floors, First Floor Laundry | |
| Double Oven, Microwave, Dishwasher, Refrigerator, Washer, Dryer, Disposal, Stainless Steel Appliance(s), Water Softener Owned | |
| Not in DB | |
| Park | |
| — | |
| — | |
| Gas Log |
Tax History
| Year | Property Taxes |
|---|---|
| 2021 | $11,910 |
Contact Agent
Nearby Similar Homes
Nearby Sold Comparables
Contact Agent
Listing Provided By
Keller Williams Innovate - Aurora




