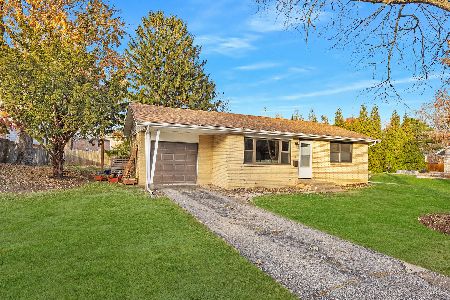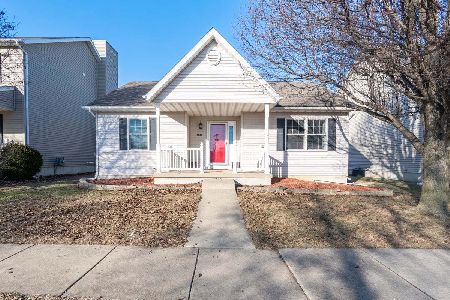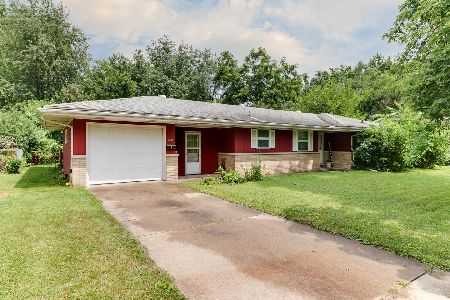1012 Walnut, Normal, Illinois 61761
$150,000
|
Sold
|
|
| Status: | Closed |
| Sqft: | 1,325 |
| Cost/Sqft: | $115 |
| Beds: | 3 |
| Baths: | 2 |
| Year Built: | 1963 |
| Property Taxes: | $3,263 |
| Days On Market: | 3941 |
| Lot Size: | 0,00 |
Description
High quality, well-designed mid century all brick ranch with large fenced yard! Spacious layout, with 3 bedrooms & large partially finished basement with full bath. Stone fireplace, hardwood floors, remodeled kitchen/dining area, spacious pantry/foyer with 1st floor laundry.This home is very well insulated & has high-end energy efficient windows throughout. Large 2-car garage has walk-up floored attic storage room w/shelving. Backyard features a remarkable new insulated garden shed with Anderson windows & stunning concrete patio that looks out to an exceptional naturalized landscaped yard with a mixture of new & established hardwood trees, Wichita Blue Junipers, Japanese maple, Canadian Hemlock, arborvitae, flowering shrubs & countless perennials. Enjoy a lovely covered front porch area too! This home offers massive storage space! Located in north Normal close to parks, trails & schools. This is a very attractive package that is ready to move into! Check out the virtual tour!
Property Specifics
| Single Family | |
| — | |
| Ranch | |
| 1963 | |
| Full | |
| — | |
| No | |
| — |
| Mc Lean | |
| Normal | |
| — / — | |
| — | |
| Public | |
| Public Sewer | |
| 10193109 | |
| 1422356002 |
Nearby Schools
| NAME: | DISTRICT: | DISTANCE: | |
|---|---|---|---|
|
Grade School
Glenn Elementary |
5 | — | |
|
Middle School
Kingsley Jr High |
5 | Not in DB | |
|
High School
Normal Community West High Schoo |
5 | Not in DB | |
Property History
| DATE: | EVENT: | PRICE: | SOURCE: |
|---|---|---|---|
| 12 Jun, 2015 | Sold | $150,000 | MRED MLS |
| 23 Apr, 2015 | Under contract | $152,000 | MRED MLS |
| 9 Apr, 2015 | Listed for sale | $152,000 | MRED MLS |
Room Specifics
Total Bedrooms: 3
Bedrooms Above Ground: 3
Bedrooms Below Ground: 0
Dimensions: —
Floor Type: Hardwood
Dimensions: —
Floor Type: Hardwood
Full Bathrooms: 2
Bathroom Amenities: —
Bathroom in Basement: 1
Rooms: Other Room
Basement Description: Partially Finished
Other Specifics
| 2 | |
| — | |
| — | |
| Patio, Porch | |
| Fenced Yard,Mature Trees,Landscaped | |
| 90X135 | |
| Interior Stair | |
| Full | |
| First Floor Full Bath | |
| Dishwasher, Refrigerator, Range | |
| Not in DB | |
| — | |
| — | |
| — | |
| Wood Burning |
Tax History
| Year | Property Taxes |
|---|---|
| 2015 | $3,263 |
Contact Agent
Nearby Similar Homes
Nearby Sold Comparables
Contact Agent
Listing Provided By
Berkshire Hathaway Snyder Real Estate











