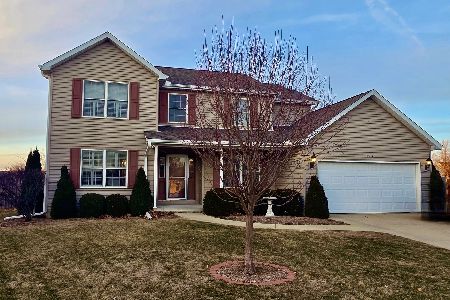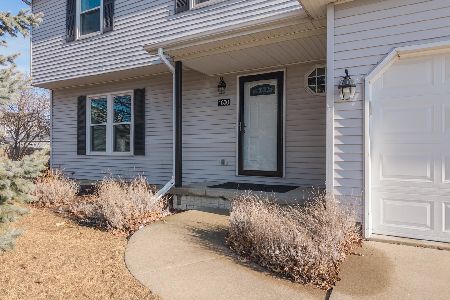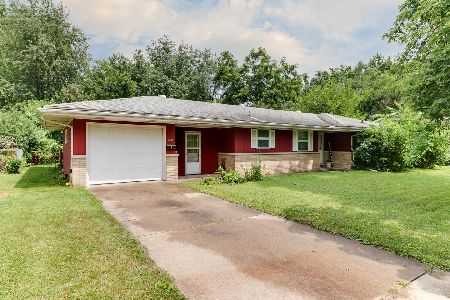401 Lincoln Street, Normal, Illinois 61761
$153,200
|
Sold
|
|
| Status: | Closed |
| Sqft: | 1,256 |
| Cost/Sqft: | $127 |
| Beds: | 3 |
| Baths: | 3 |
| Year Built: | 1963 |
| Property Taxes: | $2,769 |
| Days On Market: | 2497 |
| Lot Size: | 0,28 |
Description
All brick ranch in great area. Large corner lot, w /side load garage. Large living rm w new (2018) bay window & window seat. 3 Bedrooms, 3 full baths, 1 with walk in tub. Shrock cabinets in kitchen, with built ins - knife rack, cookbook rack, lazy susans, and breadbox. Large over sized 2 car garage w/door to drive & door to back yard. Lots of space for storage. Private fenced patio Huge L shaped family room in LL w/fireplace, tile floors. 2nd finished room in LL also w/tile floors. Large utility room. 3rd bath in LL. Complete tear off new roof (April 2019) New Bay Window (2018), New Carpet in Bedrooms and Family Room (2018) (Bedrooms have good hardwood under the carpet), New Lennox high efficency furnace and air (2018) New Water Heater (2018) New Patio Privacy Fence (2018)Buy with the comfort in knowing that the expensive home items are new!
Property Specifics
| Single Family | |
| — | |
| Ranch | |
| 1963 | |
| Full | |
| — | |
| No | |
| 0.28 |
| Mc Lean | |
| Not Applicable | |
| 0 / Not Applicable | |
| None | |
| Public | |
| Public Sewer | |
| 10362133 | |
| 1422356001 |
Nearby Schools
| NAME: | DISTRICT: | DISTANCE: | |
|---|---|---|---|
|
Grade School
Glenn Elementary |
5 | — | |
|
Middle School
Kingsley Jr High |
5 | Not in DB | |
|
High School
Normal Community West High Schoo |
5 | Not in DB | |
Property History
| DATE: | EVENT: | PRICE: | SOURCE: |
|---|---|---|---|
| 30 Jan, 2017 | Sold | $128,500 | MRED MLS |
| 9 Dec, 2016 | Under contract | $129,900 | MRED MLS |
| 28 Oct, 2016 | Listed for sale | $129,900 | MRED MLS |
| 2 Jul, 2019 | Sold | $153,200 | MRED MLS |
| 5 May, 2019 | Under contract | $158,900 | MRED MLS |
| 30 Apr, 2019 | Listed for sale | $158,900 | MRED MLS |
Room Specifics
Total Bedrooms: 3
Bedrooms Above Ground: 3
Bedrooms Below Ground: 0
Dimensions: —
Floor Type: Hardwood
Dimensions: —
Floor Type: Hardwood
Full Bathrooms: 3
Bathroom Amenities: —
Bathroom in Basement: 1
Rooms: Other Room
Basement Description: Partially Finished
Other Specifics
| 2 | |
| — | |
| — | |
| Patio | |
| Fenced Yard,Mature Trees,Landscaped,Corner Lot | |
| 90 X 135 | |
| — | |
| Full | |
| First Floor Full Bath, Built-in Features | |
| Range, Dishwasher, Refrigerator, Washer, Dryer | |
| Not in DB | |
| — | |
| — | |
| — | |
| Wood Burning, Attached Fireplace Doors/Screen |
Tax History
| Year | Property Taxes |
|---|---|
| 2017 | $3,322 |
| 2019 | $2,769 |
Contact Agent
Nearby Similar Homes
Nearby Sold Comparables
Contact Agent
Listing Provided By
Coldwell Banker The Real Estate Group









