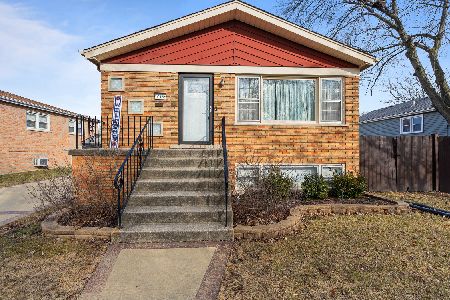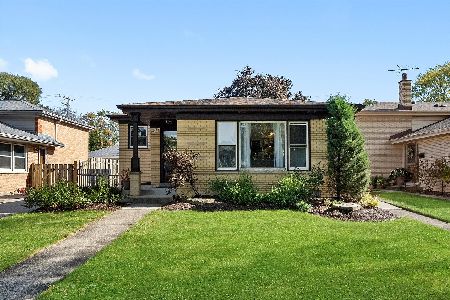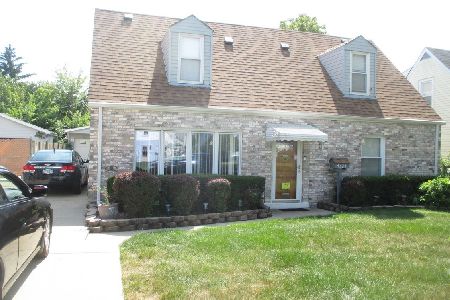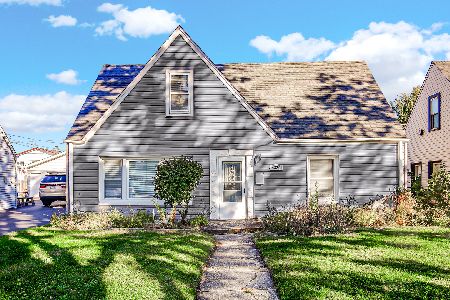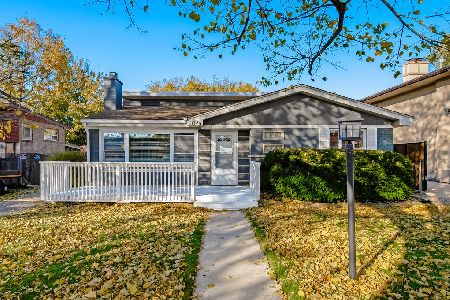10123 Kedvale Avenue, Oak Lawn, Illinois 60453
$382,500
|
Sold
|
|
| Status: | Closed |
| Sqft: | 2,656 |
| Cost/Sqft: | $141 |
| Beds: | 4 |
| Baths: | 4 |
| Year Built: | 1962 |
| Property Taxes: | $9,840 |
| Days On Market: | 1725 |
| Lot Size: | 0,16 |
Description
MULTIPLE OFFERS RECIEVED. HIGHEST AND BEST DUE SUNDAY MAY 2nd at 6pm Beautiful, well maintained, spacious home located in ideal location close to schools, shopping and major highways. This 5 Bedroom, 3.5 Bath home boasts beautiful woodwork, two large family rooms and a fully finished basement. The 2012 upstairs addition includes an expansive master, a spacious walk in closet, additional bedroom, 3/4 bathroom and loft area. On the main floor is where there is oak trim throughout, the kitchen has new granite countertops, and off the large, additional family room with a gas fireplace, you will find a full bathroom and cedar closet. This floor also holds two other bedrooms with ample closet space. The finished basement has a wood burning fireplace with plenty of entertaining space and laundry room/storage space. The 5th bedroom in the basement can also serve as an office and had a large closet. Schedule your private tour today!
Property Specifics
| Single Family | |
| — | |
| — | |
| 1962 | |
| Full | |
| — | |
| No | |
| 0.16 |
| Cook | |
| — | |
| 0 / Not Applicable | |
| None | |
| Lake Michigan | |
| Sewer-Storm | |
| 11068092 | |
| 24104290060000 |
Nearby Schools
| NAME: | DISTRICT: | DISTANCE: | |
|---|---|---|---|
|
Grade School
J M Hannum Elementary School |
123 | — | |
|
Middle School
Oak Lawn-hometown Middle School |
123 | Not in DB | |
|
High School
H L Richards High School (campus |
218 | Not in DB | |
Property History
| DATE: | EVENT: | PRICE: | SOURCE: |
|---|---|---|---|
| 13 Jul, 2007 | Sold | $320,000 | MRED MLS |
| 16 Jun, 2007 | Under contract | $325,000 | MRED MLS |
| — | Last price change | $339,900 | MRED MLS |
| 16 Apr, 2007 | Listed for sale | $339,900 | MRED MLS |
| 9 Jul, 2021 | Sold | $382,500 | MRED MLS |
| 3 May, 2021 | Under contract | $374,900 | MRED MLS |
| 27 Apr, 2021 | Listed for sale | $374,900 | MRED MLS |
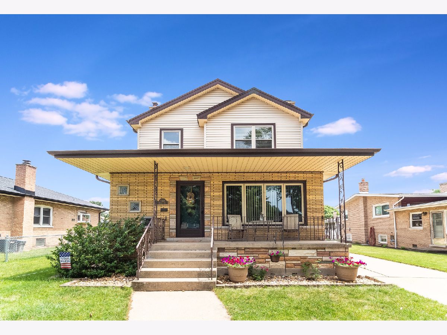
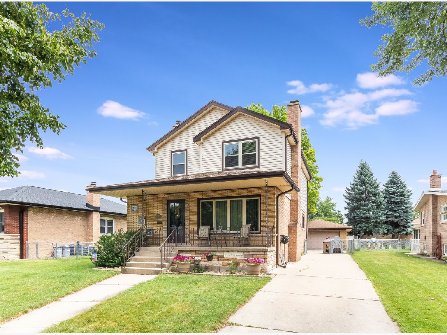
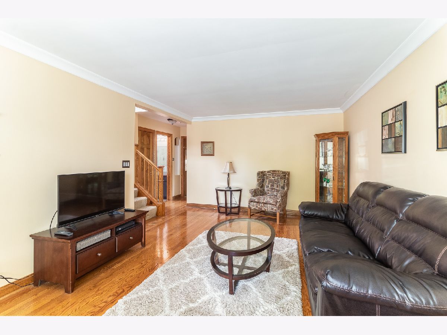
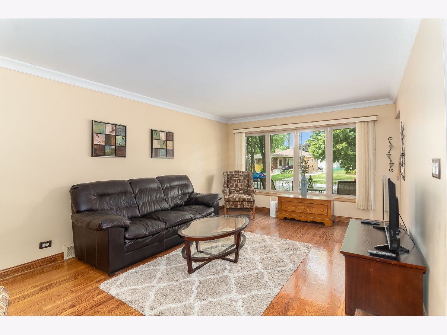
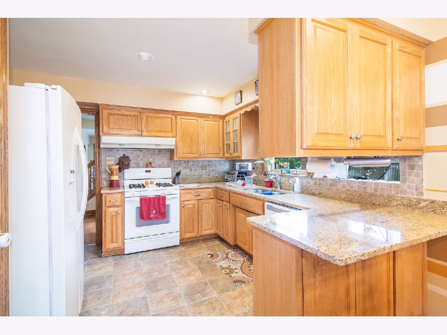
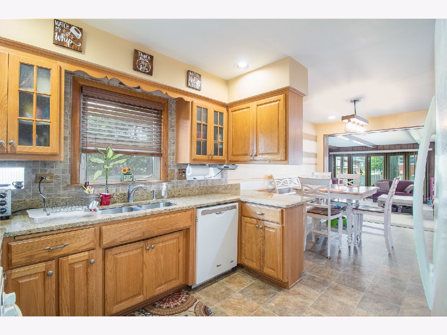
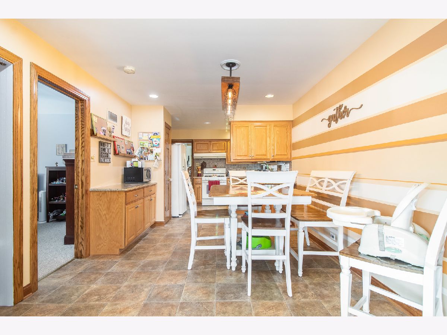
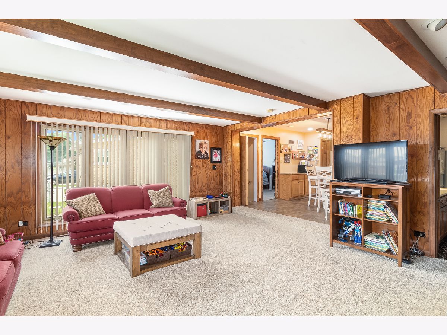
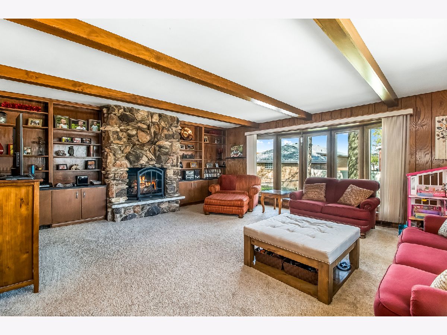
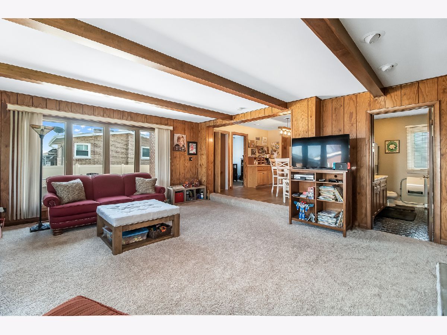
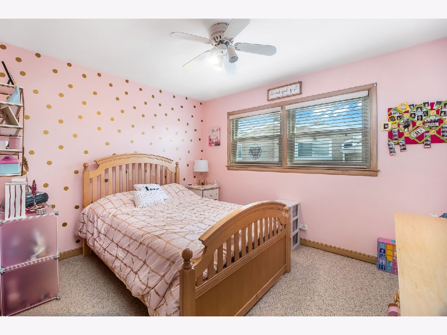
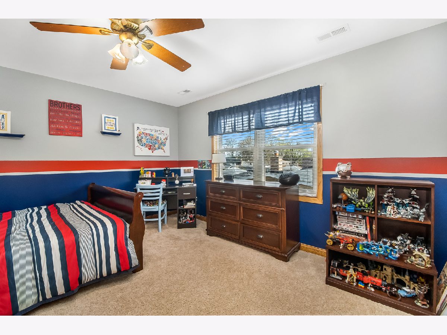
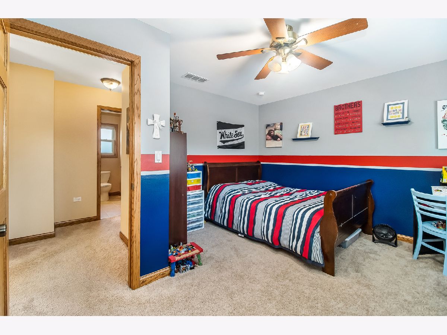
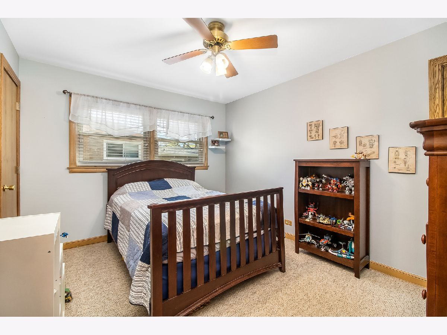
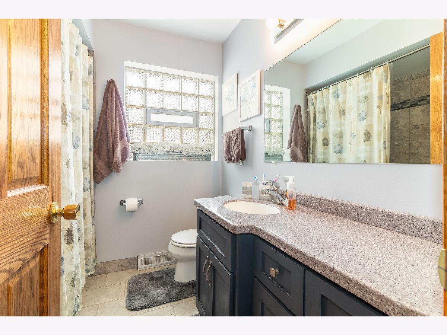
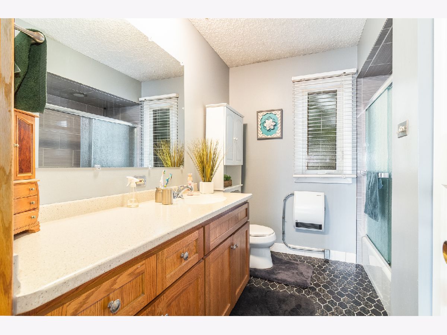
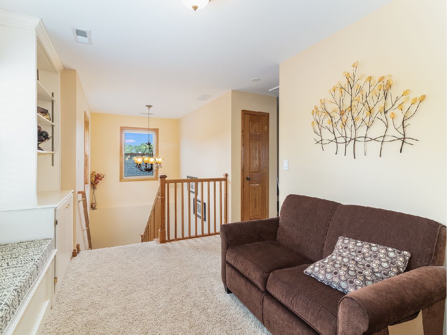
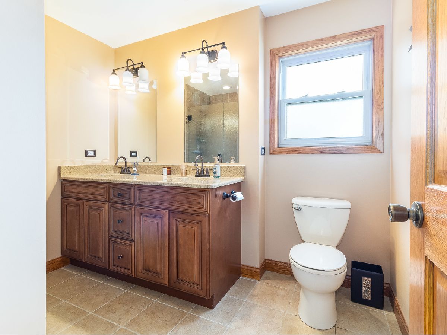
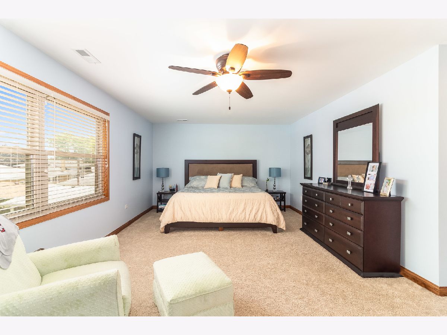
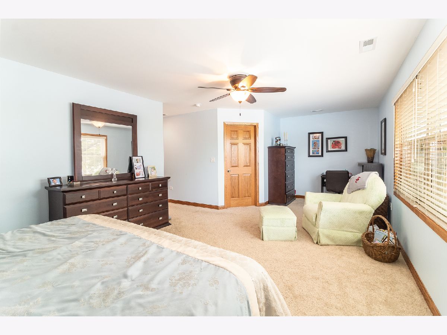
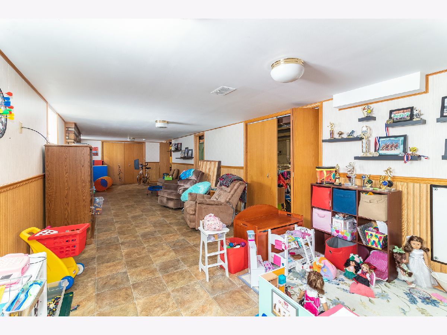
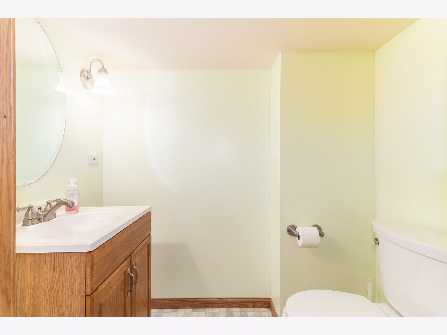
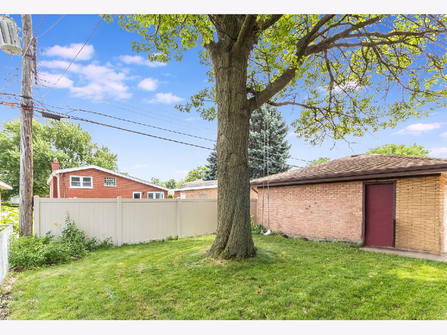
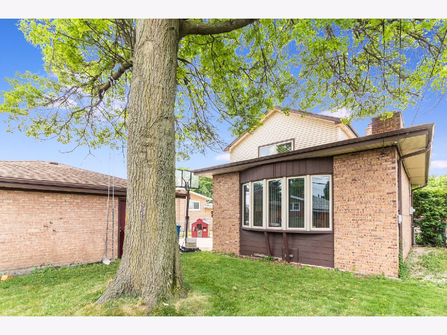
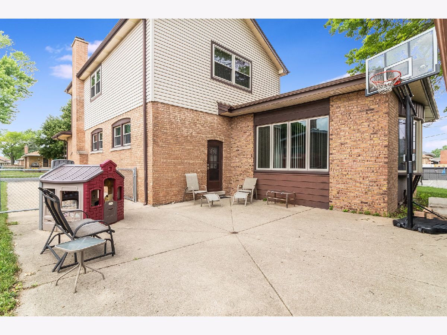
Room Specifics
Total Bedrooms: 4
Bedrooms Above Ground: 4
Bedrooms Below Ground: 0
Dimensions: —
Floor Type: Carpet
Dimensions: —
Floor Type: Carpet
Dimensions: —
Floor Type: Carpet
Full Bathrooms: 4
Bathroom Amenities: Separate Shower,Double Sink,Soaking Tub
Bathroom in Basement: 0
Rooms: Office,Recreation Room,Foyer,Loft
Basement Description: Partially Finished
Other Specifics
| 1 | |
| Concrete Perimeter | |
| Concrete,Side Drive | |
| Patio | |
| — | |
| 50X135 | |
| — | |
| None | |
| First Floor Bedroom, Walk-In Closet(s) | |
| Range, Dishwasher, Refrigerator, Washer, Dryer | |
| Not in DB | |
| Curbs, Sidewalks, Street Lights, Street Paved | |
| — | |
| — | |
| Wood Burning, Gas Log |
Tax History
| Year | Property Taxes |
|---|---|
| 2007 | $4,616 |
| 2021 | $9,840 |
Contact Agent
Nearby Similar Homes
Nearby Sold Comparables
Contact Agent
Listing Provided By
Re/Max Ultimate Professionals

