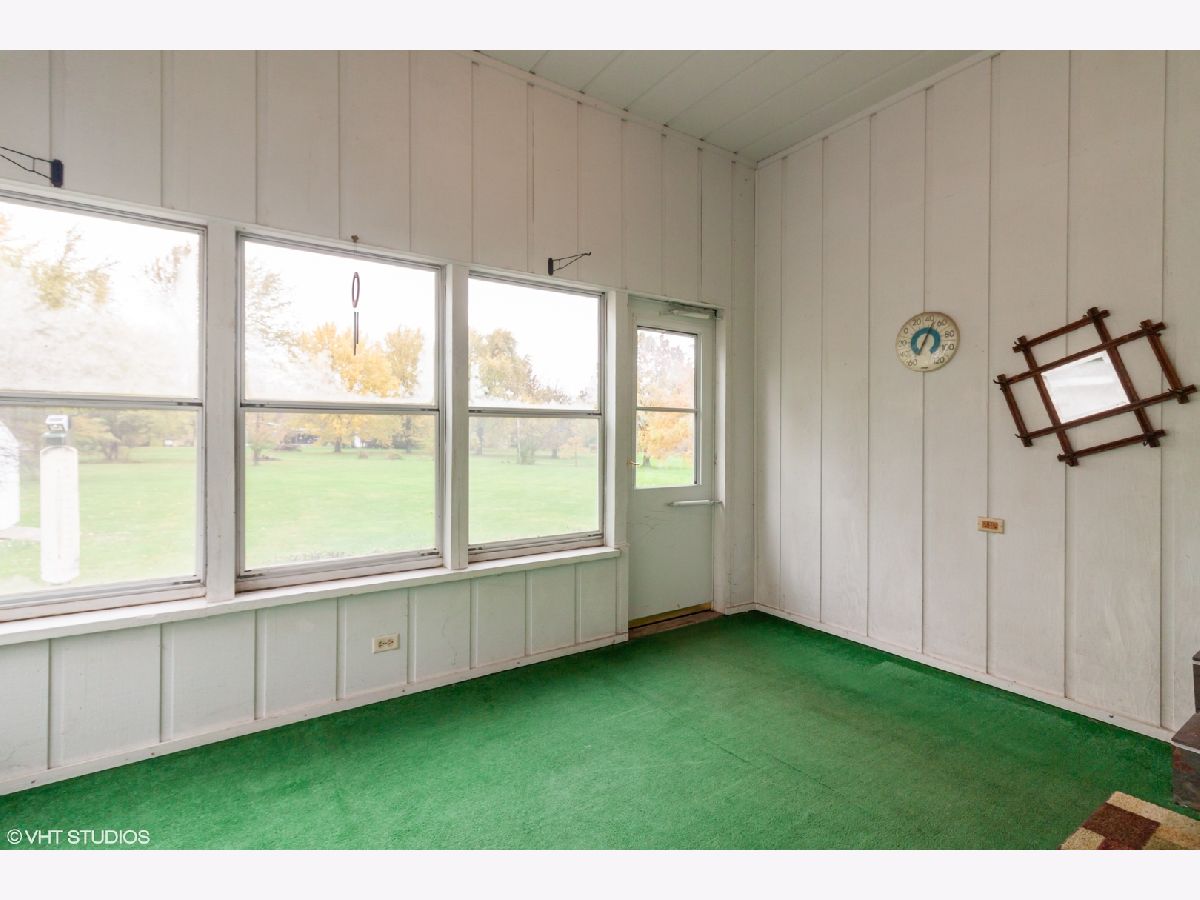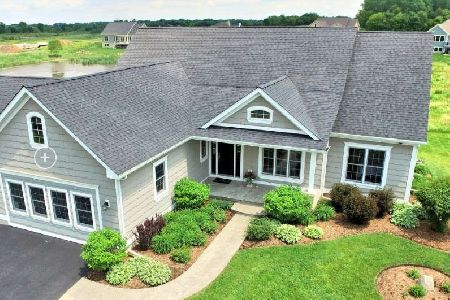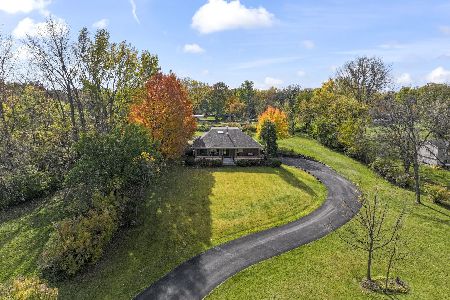10123 Stacy Lane, Union, Illinois 60180
$287,000
|
Sold
|
|
| Status: | Closed |
| Sqft: | 1,511 |
| Cost/Sqft: | $191 |
| Beds: | 3 |
| Baths: | 3 |
| Year Built: | 1983 |
| Property Taxes: | $5,546 |
| Days On Market: | 1926 |
| Lot Size: | 1,18 |
Description
WOW! This is truly country living at its best! Stunning ranch-style home with TWO garages on 1.18 acres in the Knolltop Subdivision of unincorporated Union, just minutes to I-90, Route 20 and Route 47. Interior features include stunning Brazilian Cherry hardwood floors and a wood-burning fireplace in living room. Formal dining room. Updated kitchen with hardwood floors, breakfast bar, granite countertops, and high-end Merillat cabinets. Extensive kitchen remodel in 2012. All stainless-steel appliances. 3 bedrooms on the main floor with NEW carpeting (2020) and 1 bedroom in the partially finished basement. Basement offers a spacious rec/bonus room, half bath, and plenty of storage space. Exterior features include widened driveway (concrete pad), outdoor shed, deck, and a beautifully maintained yard. Whole house generator. HUNTLEY SCHOOLS! This home is a truly wonderful home at an outstanding price. Two garages, one heated, offer a total of four parking spaces.
Property Specifics
| Single Family | |
| — | |
| Ranch | |
| 1983 | |
| Full | |
| RANCH | |
| No | |
| 1.18 |
| Mc Henry | |
| — | |
| 0 / Not Applicable | |
| None | |
| Private Well | |
| Septic-Private | |
| 10916060 | |
| 1726101004 |
Property History
| DATE: | EVENT: | PRICE: | SOURCE: |
|---|---|---|---|
| 24 May, 2007 | Sold | $298,000 | MRED MLS |
| 18 Apr, 2007 | Under contract | $307,900 | MRED MLS |
| — | Last price change | $309,900 | MRED MLS |
| 9 Mar, 2007 | Listed for sale | $309,900 | MRED MLS |
| 3 Dec, 2020 | Sold | $287,000 | MRED MLS |
| 29 Oct, 2020 | Under contract | $289,000 | MRED MLS |
| 24 Oct, 2020 | Listed for sale | $289,000 | MRED MLS |



















Room Specifics
Total Bedrooms: 4
Bedrooms Above Ground: 3
Bedrooms Below Ground: 1
Dimensions: —
Floor Type: Carpet
Dimensions: —
Floor Type: Carpet
Dimensions: —
Floor Type: —
Full Bathrooms: 3
Bathroom Amenities: —
Bathroom in Basement: 1
Rooms: Eating Area,Enclosed Porch,Bonus Room
Basement Description: Partially Finished
Other Specifics
| 4 | |
| Concrete Perimeter | |
| Asphalt,Concrete | |
| Deck | |
| Fence-Invisible Pet | |
| 160X320 | |
| — | |
| Full | |
| Hardwood Floors, First Floor Bedroom, Granite Counters, Separate Dining Room | |
| Range, Dishwasher, Refrigerator, Washer, Dryer, Stainless Steel Appliance(s), Water Purifier Owned, Water Softener Owned | |
| Not in DB | |
| Street Paved | |
| — | |
| — | |
| Wood Burning |
Tax History
| Year | Property Taxes |
|---|---|
| 2007 | $5,444 |
| 2020 | $5,546 |
Contact Agent
Nearby Similar Homes
Nearby Sold Comparables
Contact Agent
Listing Provided By
Associates Realty









