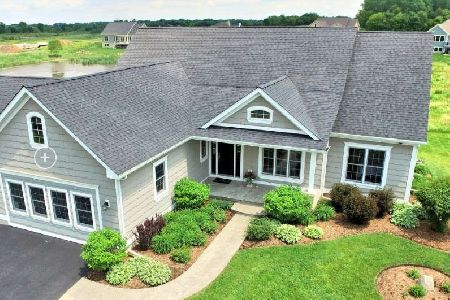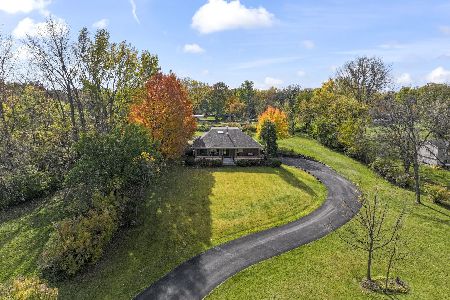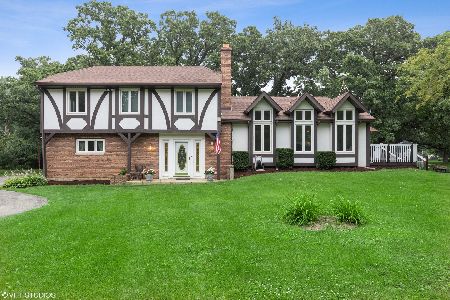15913 Wooddale Drive, Union, Illinois 60180
$260,000
|
Sold
|
|
| Status: | Closed |
| Sqft: | 2,300 |
| Cost/Sqft: | $120 |
| Beds: | 4 |
| Baths: | 2 |
| Year Built: | 1978 |
| Property Taxes: | $4,420 |
| Days On Market: | 3612 |
| Lot Size: | 1,27 |
Description
Seller offering up to $5,000 closing cost credit to buyer! Beautifully remodeled home located on 1.27 acres and is perfect for today's lifestyle! Tastefully decorated foyer with terrazzo flooring & custom cabinets, proceed up hardwood stairs to main level. Open concept Living Room, perfect for entertaining featuring crown molding, wood blinds, hardwoods & recessed lighting. Kitchen & Dining area have hardwoods, recessed lighting, SS appliances, granite counter tops, Thomasville cabinetry, island w beverage center & mini refrigerator. Deck off the kitchen looks over the expansive rear yard. Three large Bedrooms with hardwood flooring & Bathroom with ceramic tile & soaker tub complete the main level. Lookout lower level has spacious Family Room, Bedroom, full Bathroom & Laundry/Utility room. Rear of home w attached screened Porch. New Pella windows, new doors, exterior repainted & more! 3 miles from Huntley Schools & minutes from tollway
Property Specifics
| Single Family | |
| — | |
| Bi-Level | |
| 1978 | |
| English | |
| CUSTOM | |
| No | |
| 1.27 |
| Mc Henry | |
| Knoll Top | |
| 0 / Not Applicable | |
| None | |
| Private Well | |
| Septic-Private | |
| 09165376 | |
| 1723352006 |
Property History
| DATE: | EVENT: | PRICE: | SOURCE: |
|---|---|---|---|
| 30 Jun, 2016 | Sold | $260,000 | MRED MLS |
| 9 May, 2016 | Under contract | $274,900 | MRED MLS |
| 14 Mar, 2016 | Listed for sale | $274,900 | MRED MLS |
Room Specifics
Total Bedrooms: 4
Bedrooms Above Ground: 4
Bedrooms Below Ground: 0
Dimensions: —
Floor Type: Hardwood
Dimensions: —
Floor Type: Hardwood
Dimensions: —
Floor Type: Carpet
Full Bathrooms: 2
Bathroom Amenities: Soaking Tub
Bathroom in Basement: 1
Rooms: Screened Porch
Basement Description: Finished
Other Specifics
| 2 | |
| Concrete Perimeter | |
| Asphalt | |
| Deck, Porch Screened | |
| — | |
| 165 X 315 | |
| Unfinished | |
| — | |
| Hardwood Floors | |
| Range, Microwave, Dishwasher, Refrigerator, Washer, Dryer, Stainless Steel Appliance(s), Wine Refrigerator | |
| Not in DB | |
| — | |
| — | |
| — | |
| Wood Burning |
Tax History
| Year | Property Taxes |
|---|---|
| 2016 | $4,420 |
Contact Agent
Nearby Similar Homes
Nearby Sold Comparables
Contact Agent
Listing Provided By
Baird & Warner










