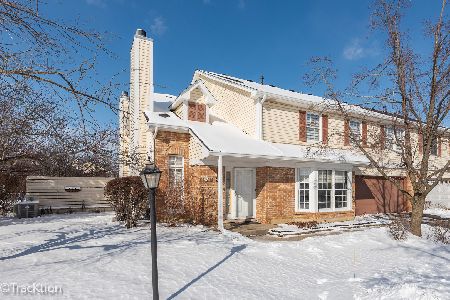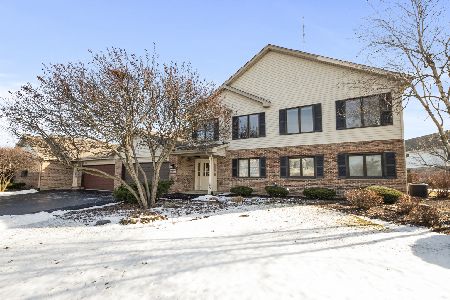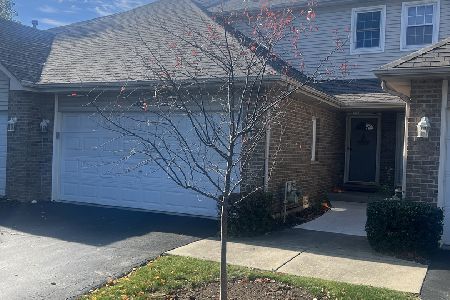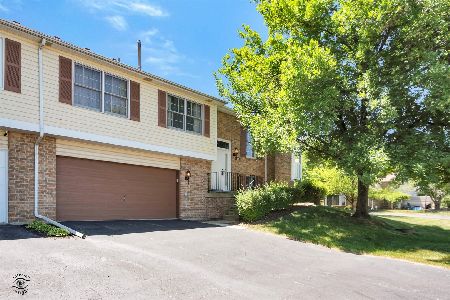10129 Cambridge Drive, Mokena, Illinois 60448
$155,000
|
Sold
|
|
| Status: | Closed |
| Sqft: | 0 |
| Cost/Sqft: | — |
| Beds: | 2 |
| Baths: | 2 |
| Year Built: | 1993 |
| Property Taxes: | $3,806 |
| Days On Market: | 4185 |
| Lot Size: | 0,00 |
Description
MOTIVATED SELLER!! WILLING TO HELP WITH BUYERS CLOSING COST !! HOME WARRANTY !! Nothing to do but move right into this clean 2 Bedroom 1&1/2 bathroom Townhouse featuring a open floor plan, a large Family room and Dinning room with vaulted ceilings, a large eat-in Kitchen with lots of sunlight, a large Loft over looking the family room,a second floor full Utility room, and a large Master Bedroom with a walk in closet.
Property Specifics
| Condos/Townhomes | |
| 2 | |
| — | |
| 1993 | |
| None | |
| — | |
| No | |
| — |
| Will | |
| — | |
| 165 / Monthly | |
| Parking,Insurance,Exterior Maintenance,Lawn Care | |
| Lake Michigan | |
| Public Sewer | |
| 08726666 | |
| 1909093780810000 |
Property History
| DATE: | EVENT: | PRICE: | SOURCE: |
|---|---|---|---|
| 17 Dec, 2014 | Sold | $155,000 | MRED MLS |
| 6 Nov, 2014 | Under contract | $159,900 | MRED MLS |
| 12 Sep, 2014 | Listed for sale | $159,900 | MRED MLS |
| 22 May, 2025 | Sold | $265,000 | MRED MLS |
| 21 Apr, 2025 | Under contract | $255,000 | MRED MLS |
| 16 Apr, 2025 | Listed for sale | $255,000 | MRED MLS |
Room Specifics
Total Bedrooms: 2
Bedrooms Above Ground: 2
Bedrooms Below Ground: 0
Dimensions: —
Floor Type: Carpet
Full Bathrooms: 2
Bathroom Amenities: —
Bathroom in Basement: 0
Rooms: Loft
Basement Description: Slab
Other Specifics
| 1.5 | |
| Concrete Perimeter | |
| Asphalt | |
| Deck, Storms/Screens, End Unit | |
| Common Grounds,Landscaped | |
| COMMON | |
| — | |
| None | |
| Second Floor Laundry | |
| Range, Microwave, Dishwasher, Refrigerator, Washer, Dryer, Disposal | |
| Not in DB | |
| — | |
| — | |
| — | |
| Wood Burning, Gas Log, Gas Starter |
Tax History
| Year | Property Taxes |
|---|---|
| 2014 | $3,806 |
| 2025 | $4,889 |
Contact Agent
Nearby Similar Homes
Nearby Sold Comparables
Contact Agent
Listing Provided By
Century 21 Pride Realty








