1013 Arbor Lane, Glenview, Illinois 60025
$790,000
|
Sold
|
|
| Status: | Closed |
| Sqft: | 0 |
| Cost/Sqft: | — |
| Beds: | 4 |
| Baths: | 4 |
| Year Built: | 1959 |
| Property Taxes: | $8,403 |
| Days On Market: | 1259 |
| Lot Size: | 0,19 |
Description
**BEST AND FINAL OFFER BY MONDAY AUGUST 15 AT 2:00PM.** Coveted East Glenview Location Home Served By Award Winning School District 37 (Avoca/Marie Murphy) And New Trier High School! The Tastefully Done Addition And Complete Remodel Of This Open Concept Split-Level Home Was Completed In 2017 With Many Improvements Both Inside And Out Including; Custom Chef's Kitchen, Main Floor Laundry w/Mudroom, Attached Two Car Garage, Main Floor Powder Room, Master Bedroom w/En Suite, In-Law Arrangement On Lower Level, Custom Cabinetry Throughout, Vaulted Ceilings, Stone And Hardie Board Exterior, Professionally Landscaped, Stone Paved Walkways And Patio, And Much More! Close to I-94, Westfield Old Orchard, Edens Plaza. Walk To Schools, Parks, Harms Woods Trails (Biking And Walking), Starbucks, and Dairy Queen. Home has been meticulously cared for, freshly painted, and defines move-in ready. Schedule A Showing Today...
Property Specifics
| Single Family | |
| — | |
| — | |
| 1959 | |
| — | |
| — | |
| No | |
| 0.19 |
| Cook | |
| — | |
| — / Not Applicable | |
| — | |
| — | |
| — | |
| 11487700 | |
| 05311010720000 |
Nearby Schools
| NAME: | DISTRICT: | DISTANCE: | |
|---|---|---|---|
|
High School
New Trier Twp H.s. Northfield/wi |
203 | Not in DB | |
Property History
| DATE: | EVENT: | PRICE: | SOURCE: |
|---|---|---|---|
| 22 Dec, 2015 | Sold | $398,500 | MRED MLS |
| 3 Dec, 2015 | Under contract | $425,000 | MRED MLS |
| — | Last price change | $449,000 | MRED MLS |
| 28 Jul, 2015 | Listed for sale | $449,000 | MRED MLS |
| 6 Sep, 2022 | Sold | $790,000 | MRED MLS |
| 16 Aug, 2022 | Under contract | $799,000 | MRED MLS |
| 9 Aug, 2022 | Listed for sale | $799,000 | MRED MLS |
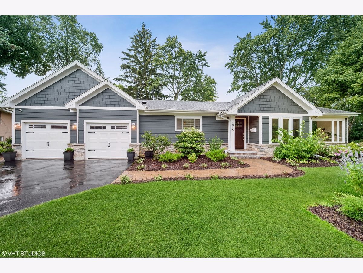
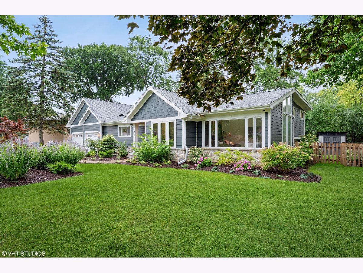
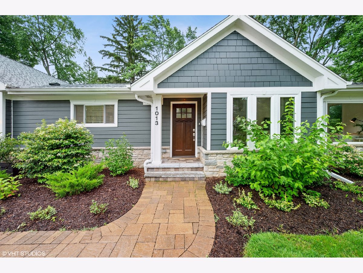
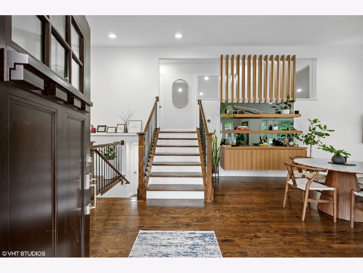
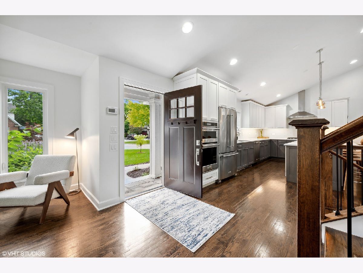
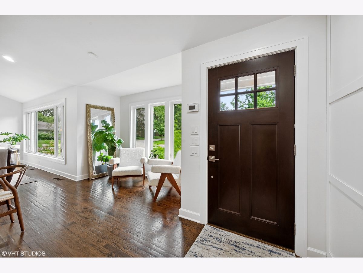
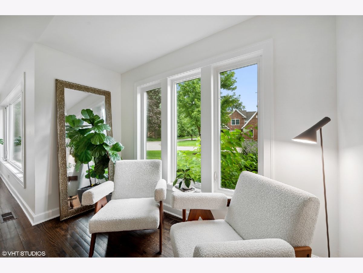
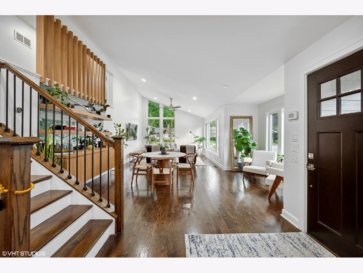
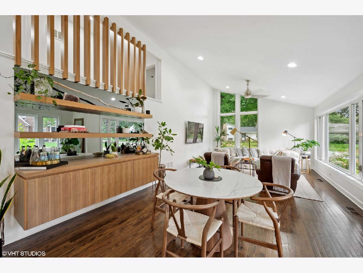
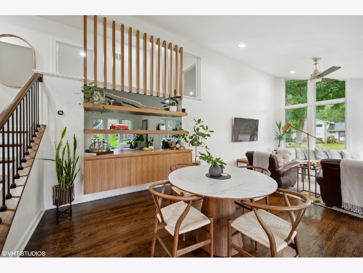
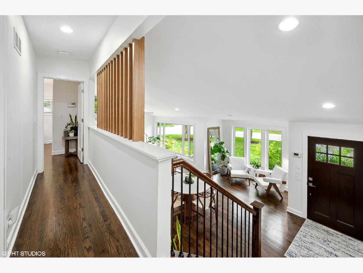
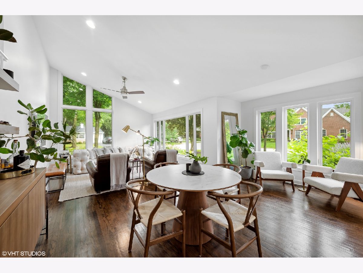
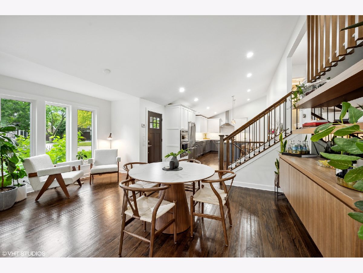
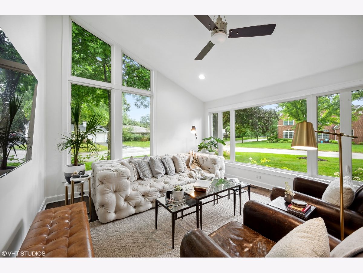
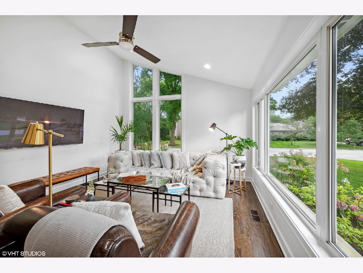
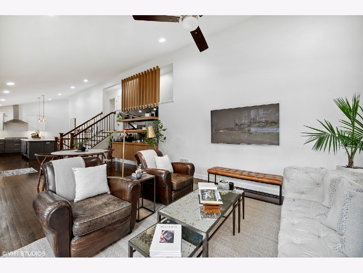
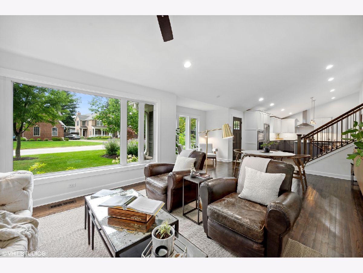
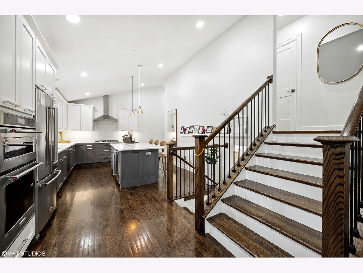
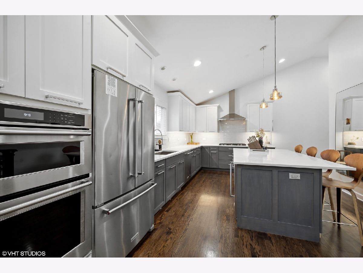
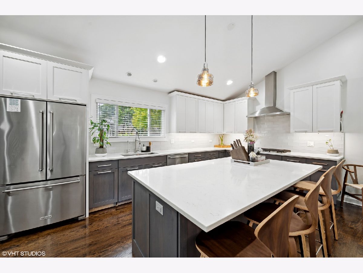
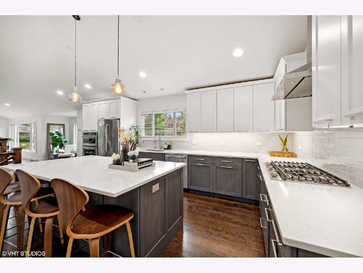
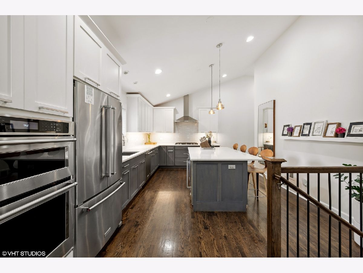
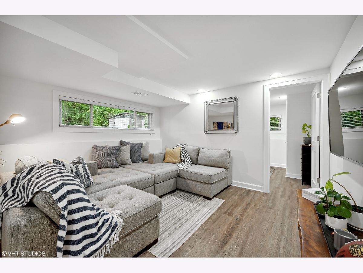
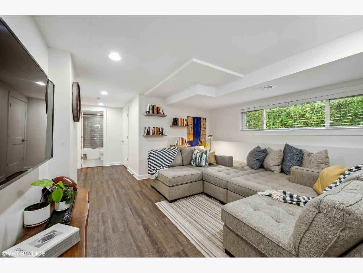
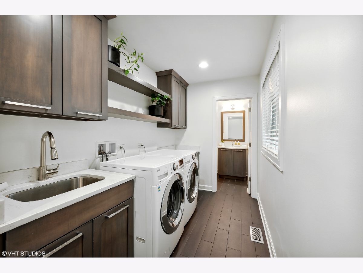
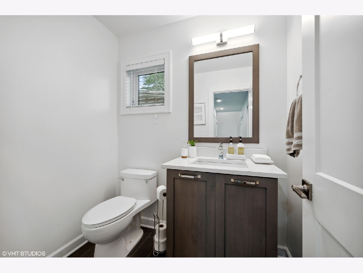
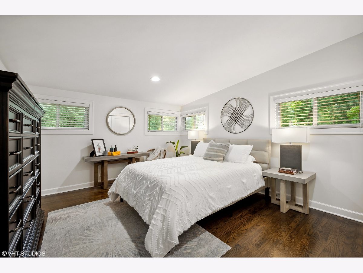
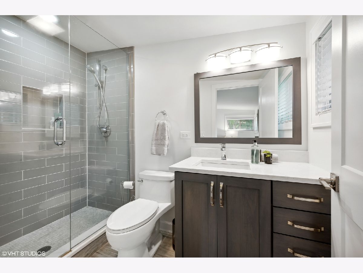
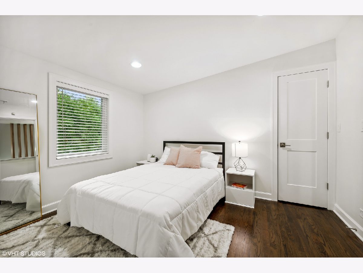
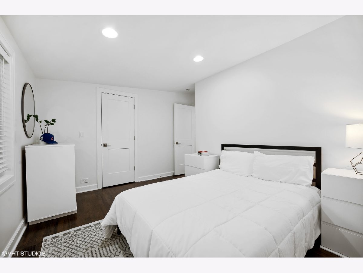
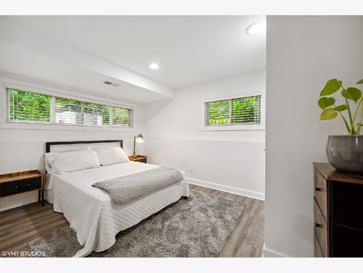
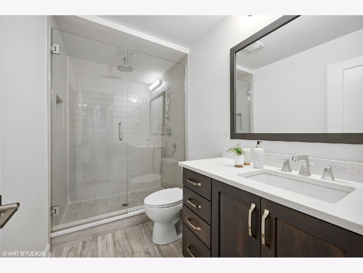
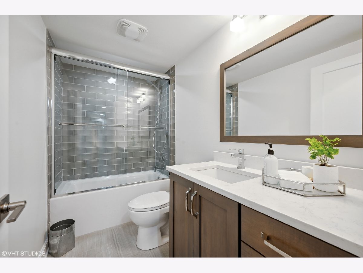
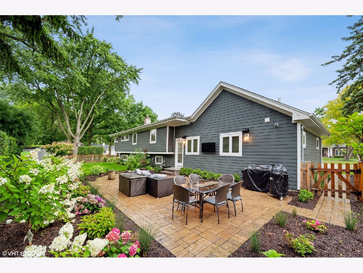
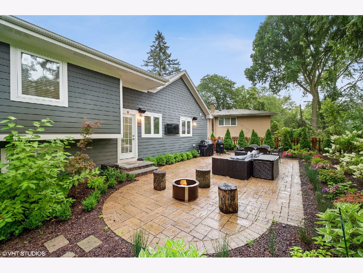
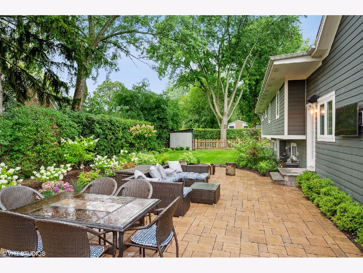
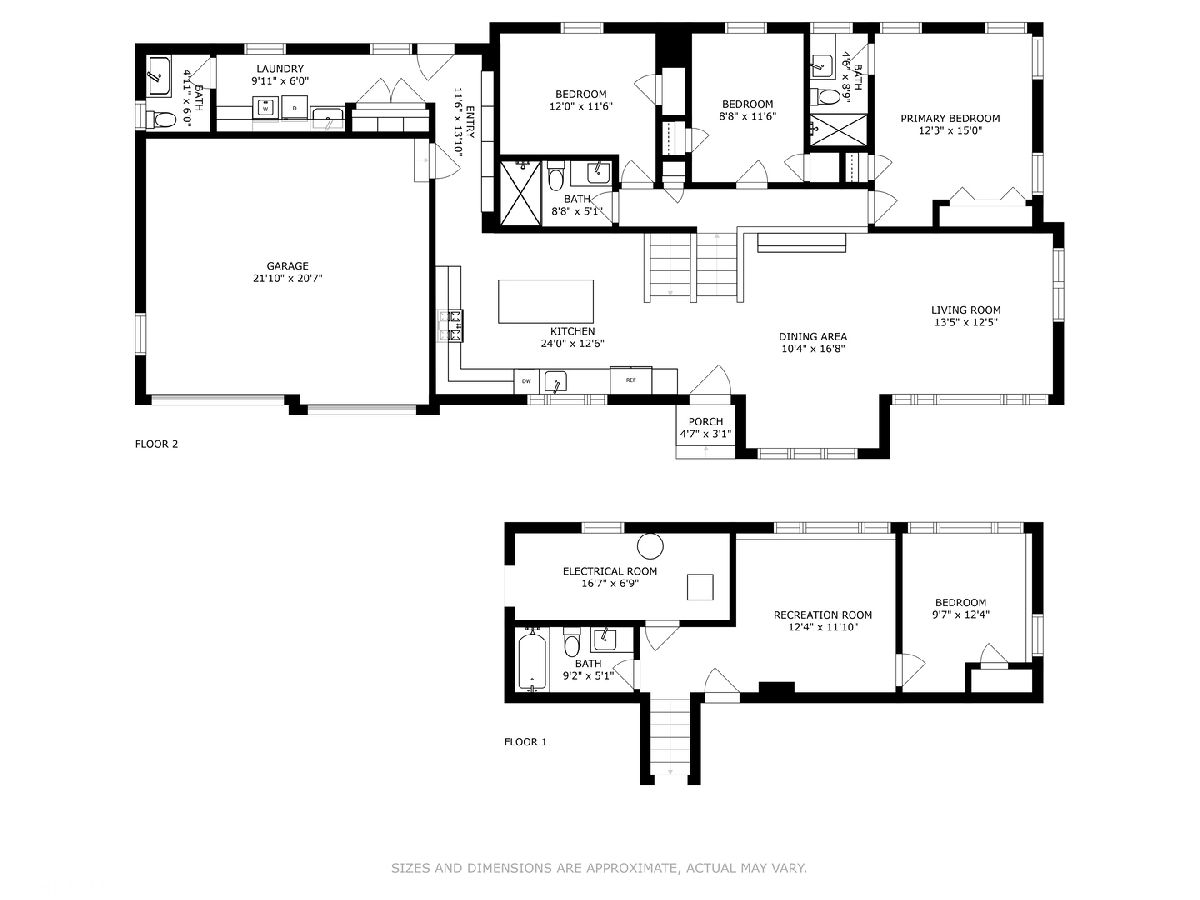
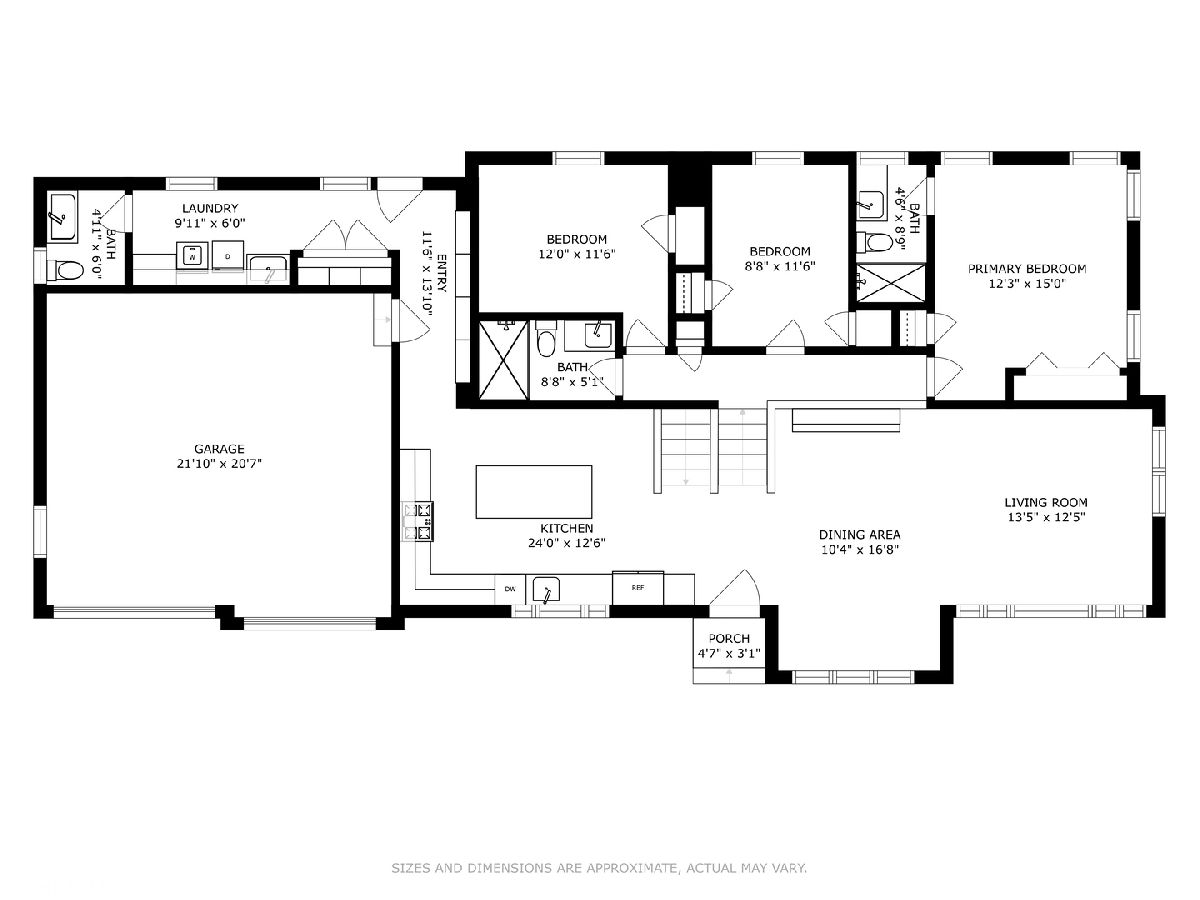
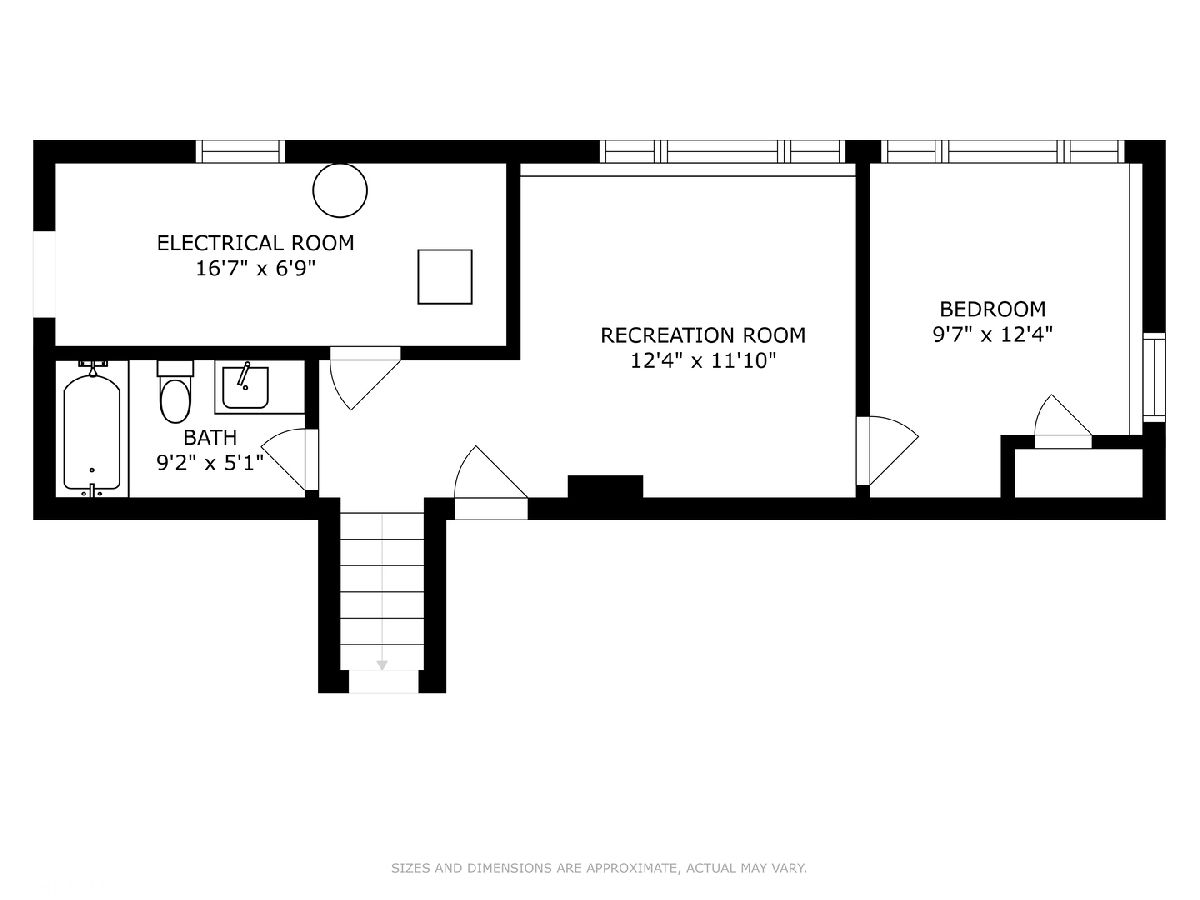
Room Specifics
Total Bedrooms: 4
Bedrooms Above Ground: 4
Bedrooms Below Ground: 0
Dimensions: —
Floor Type: —
Dimensions: —
Floor Type: —
Dimensions: —
Floor Type: —
Full Bathrooms: 4
Bathroom Amenities: —
Bathroom in Basement: 1
Rooms: —
Basement Description: Finished
Other Specifics
| 2.5 | |
| — | |
| Asphalt | |
| — | |
| — | |
| 70X7X31X90X85X95 | |
| — | |
| — | |
| — | |
| — | |
| Not in DB | |
| — | |
| — | |
| — | |
| — |
Tax History
| Year | Property Taxes |
|---|---|
| 2015 | $5,538 |
| 2022 | $8,403 |
Contact Agent
Nearby Similar Homes
Nearby Sold Comparables
Contact Agent
Listing Provided By
First In Realty Executives Inc








