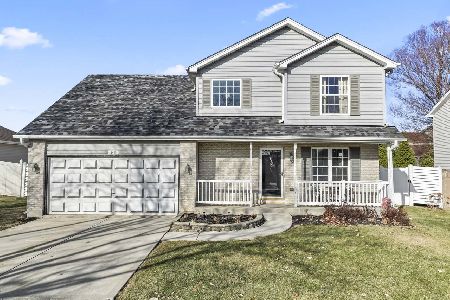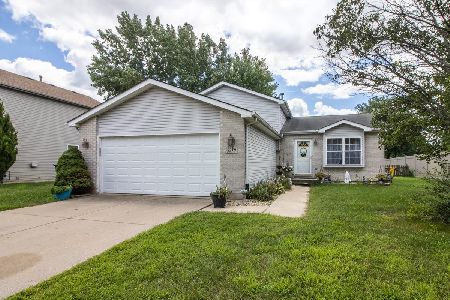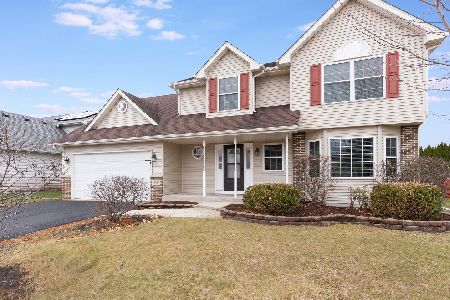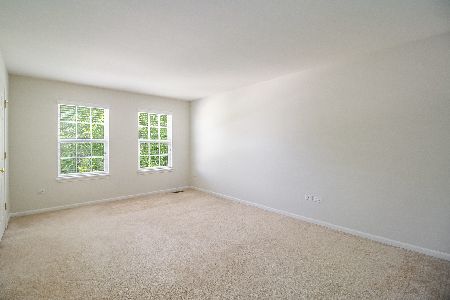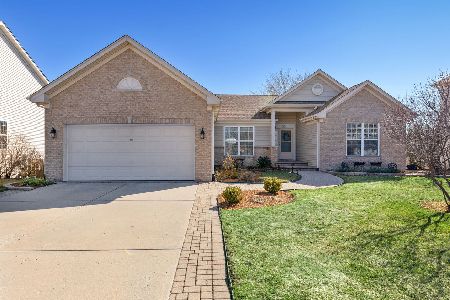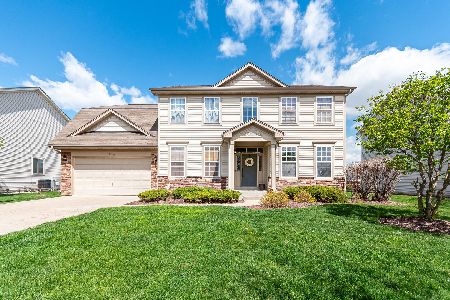1013 Bayside Lane, Shorewood, Illinois 60404
$336,000
|
Sold
|
|
| Status: | Closed |
| Sqft: | 2,748 |
| Cost/Sqft: | $123 |
| Beds: | 4 |
| Baths: | 4 |
| Year Built: | 2006 |
| Property Taxes: | $8,073 |
| Days On Market: | 1999 |
| Lot Size: | 0,24 |
Description
This beautiful, bright and spacious 6 bedroom and 3.5 bath home offers a great floor plan, ideal for entertaining. Formal living and dining rooms, a large great room w/ fireplace, and hardwood floors. Kitchen features 42" maple cabinets, granite countertops, island, and a pantry. A gorgeous sunroom offers vaulted ceilings, nice views and plenty of sunlight. Spacious master bedroom has a huge walk-in closet, bath w/ double sink, separate shower and soaking tub. Three bedrooms and a full bath complete the second floor. The English basement has a family room, kitchenette, wood laminate floors, two bedrooms, and a full bath. A wonderful backyard with a large composite wood deck is perfect for your summer parties!
Property Specifics
| Single Family | |
| — | |
| Traditional | |
| 2006 | |
| Full,English | |
| FOXRIDGE | |
| No | |
| 0.24 |
| Will | |
| Edgewater | |
| 570 / Annual | |
| Other | |
| Public | |
| Public Sewer, Sewer-Storm | |
| 10799558 | |
| 5060430501000000 |
Nearby Schools
| NAME: | DISTRICT: | DISTANCE: | |
|---|---|---|---|
|
Grade School
Troy Hofer Elementary School |
30C | — | |
|
Middle School
Troy Middle School |
30C | Not in DB | |
|
High School
Joliet West High School |
204 | Not in DB | |
Property History
| DATE: | EVENT: | PRICE: | SOURCE: |
|---|---|---|---|
| 24 Feb, 2012 | Sold | $189,700 | MRED MLS |
| 27 Sep, 2011 | Under contract | $189,900 | MRED MLS |
| — | Last price change | $199,000 | MRED MLS |
| 7 Apr, 2011 | Listed for sale | $214,900 | MRED MLS |
| 10 Sep, 2020 | Sold | $336,000 | MRED MLS |
| 1 Aug, 2020 | Under contract | $339,000 | MRED MLS |
| 29 Jul, 2020 | Listed for sale | $339,000 | MRED MLS |






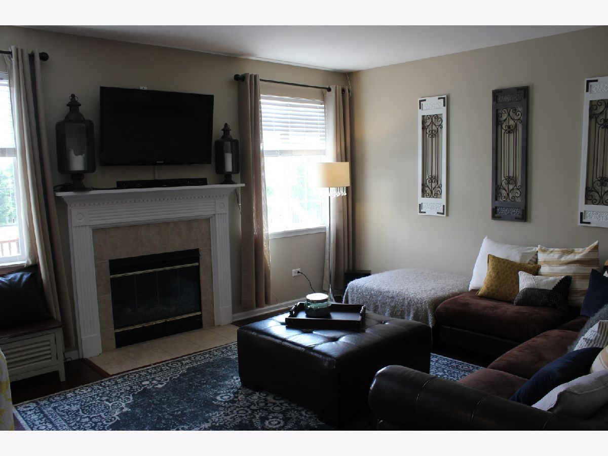

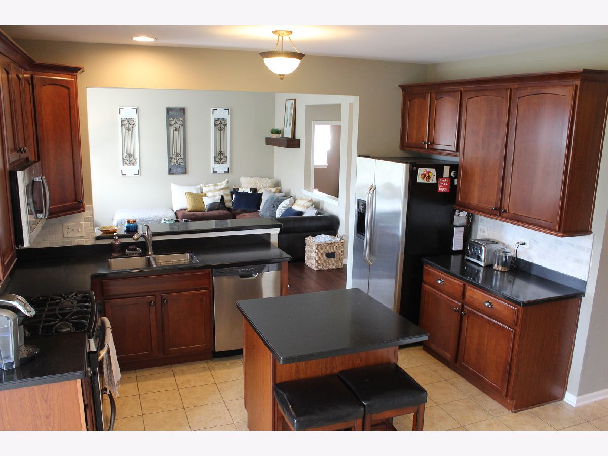




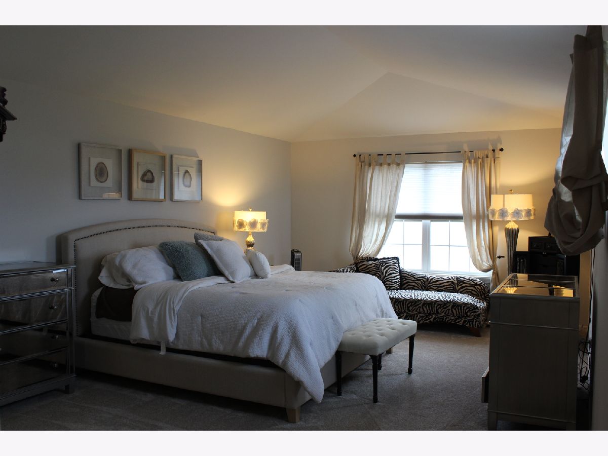



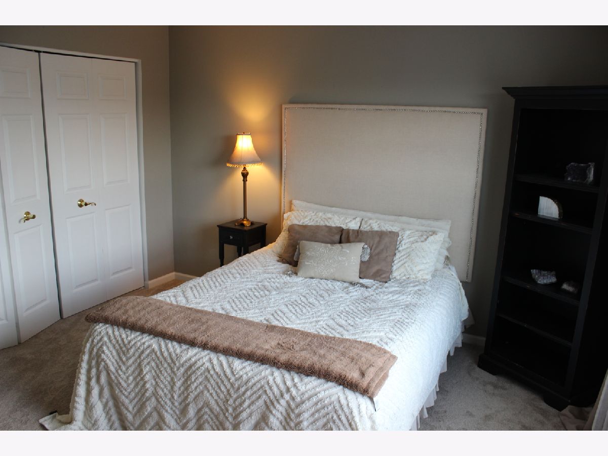
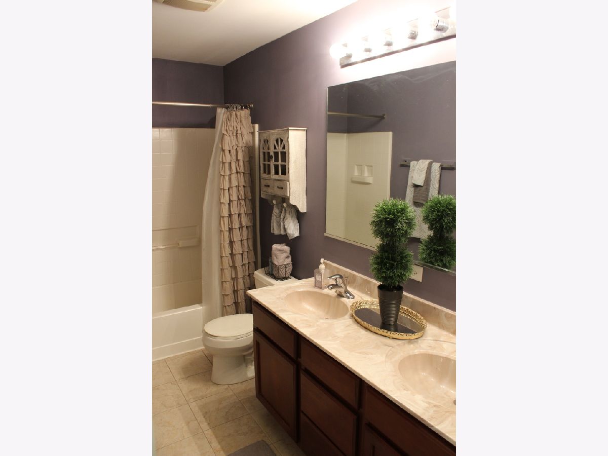
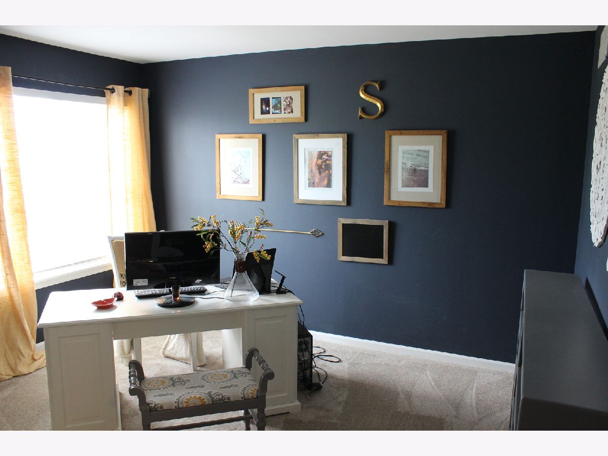

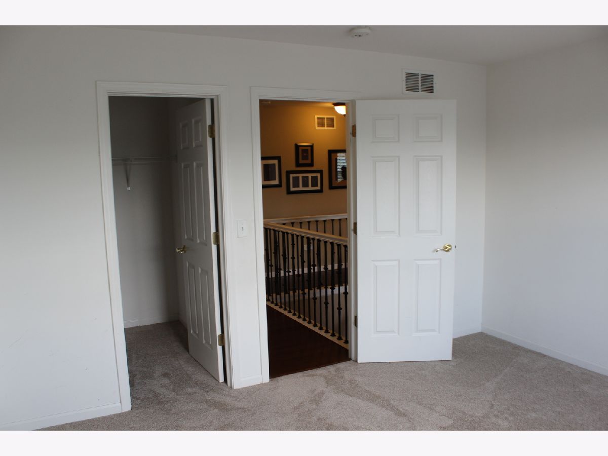

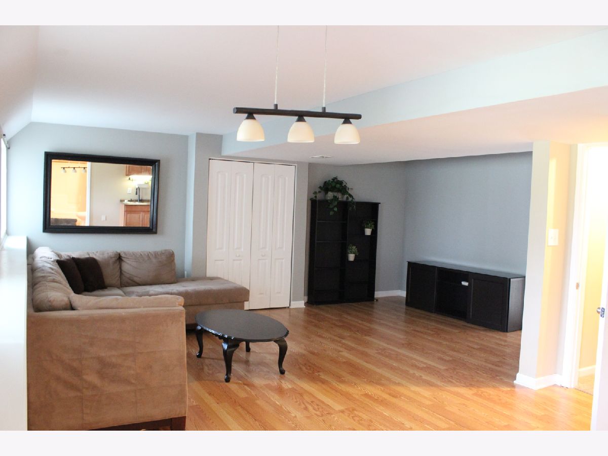
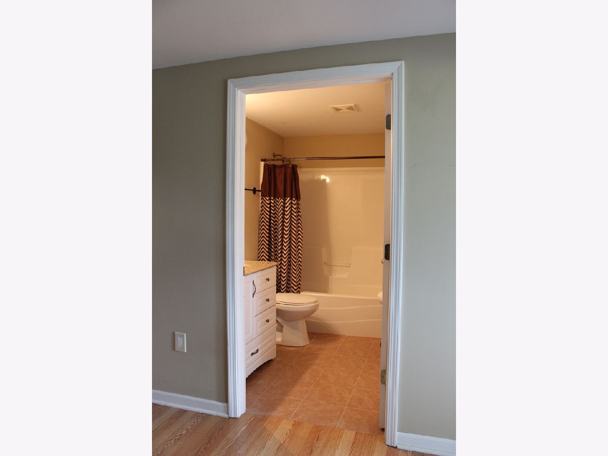

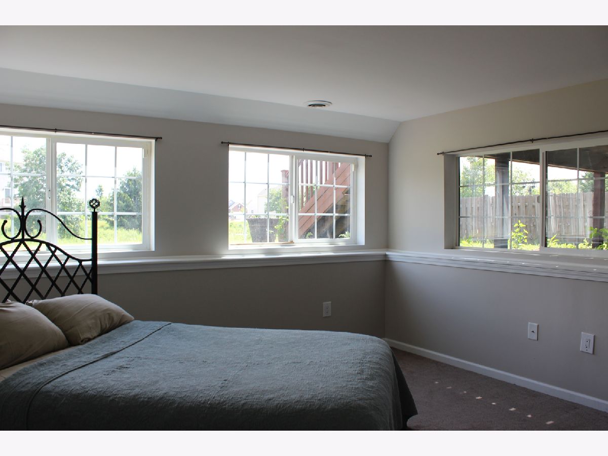

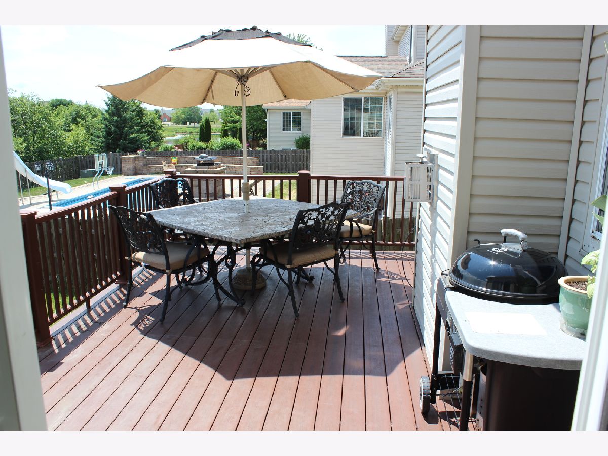
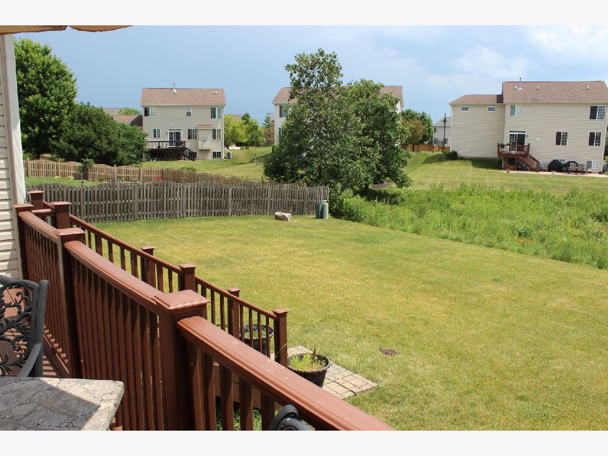

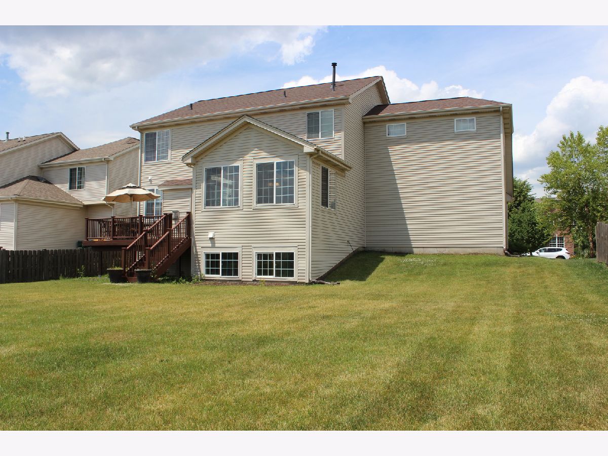
Room Specifics
Total Bedrooms: 6
Bedrooms Above Ground: 4
Bedrooms Below Ground: 2
Dimensions: —
Floor Type: Carpet
Dimensions: —
Floor Type: Carpet
Dimensions: —
Floor Type: Carpet
Dimensions: —
Floor Type: —
Dimensions: —
Floor Type: —
Full Bathrooms: 4
Bathroom Amenities: Separate Shower,Double Sink,Soaking Tub
Bathroom in Basement: 1
Rooms: Walk In Closet,Sun Room,Foyer,Utility Room-1st Floor,Utility Room-Lower Level,Bedroom 5,Bedroom 6,Other Room,Great Room
Basement Description: Finished
Other Specifics
| 2 | |
| Concrete Perimeter | |
| Concrete | |
| Deck | |
| — | |
| 75 X 135 X 75 X 135 | |
| Unfinished | |
| Full | |
| Hardwood Floors, First Floor Laundry, Walk-In Closet(s) | |
| Range, Microwave, Dishwasher, Refrigerator, Washer, Dryer, Disposal, Stainless Steel Appliance(s), Water Softener | |
| Not in DB | |
| Park, Curbs, Sidewalks, Street Lights, Street Paved | |
| — | |
| — | |
| Attached Fireplace Doors/Screen, Gas Log |
Tax History
| Year | Property Taxes |
|---|---|
| 2012 | $6,306 |
| 2020 | $8,073 |
Contact Agent
Nearby Similar Homes
Nearby Sold Comparables
Contact Agent
Listing Provided By
World One Realty



