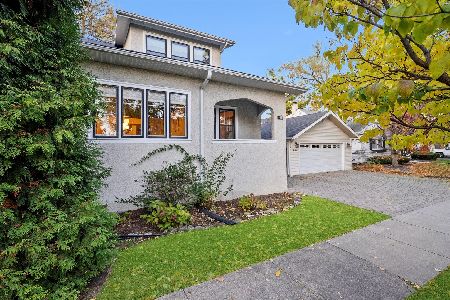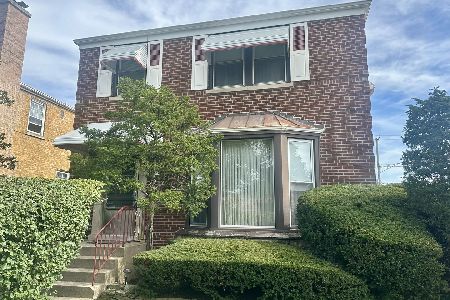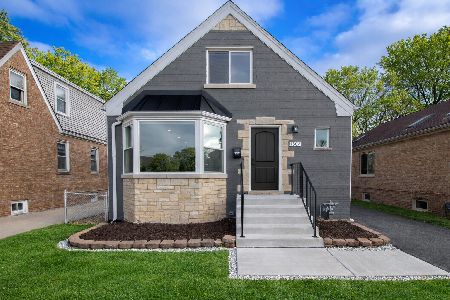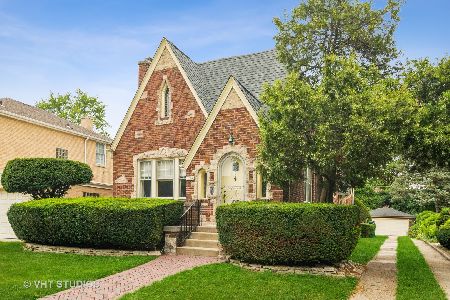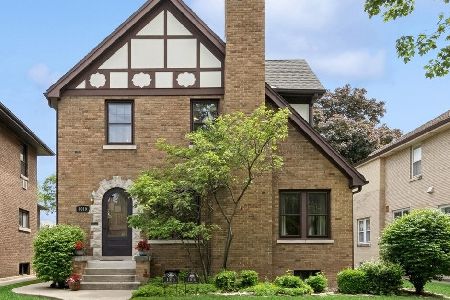1013 Belleforte Avenue, Oak Park, Illinois 60302
$846,000
|
Sold
|
|
| Status: | Closed |
| Sqft: | 3,260 |
| Cost/Sqft: | $255 |
| Beds: | 3 |
| Baths: | 3 |
| Year Built: | 1929 |
| Property Taxes: | $24,038 |
| Days On Market: | 1781 |
| Lot Size: | 0,20 |
Description
The one you've been waiting for is now available. A + location. Large single-family home with great open floor plan located steps from the Lindberg Park and Mann school. Situated on a large deep lot. As you walk in the front door you are greeted by a large open living space connected to a formal dining room and fully updated chefs' kitchen. The family room is huge and open to the first floor with floor to ceiling windows and radiant underfloor heat. Plenty of room for entertaining, recreation and company. Three bedrooms upstairs including 2 large masters with en suite bathrooms. Large 14'X19' flex room off one of the masters with beautiful wrap around windows could be walk-in closet, office or a tandem bedroom/nursery. Both baths are high end with great finishes that include Perrin and Rowe and Grohe fixtures. Under floor heat in north master. The basement provides the perfect space for a recreation room and or play space. Tons of extra storage and laundry area. Additional plumbing for 2nd floor laundry off master bath. The location, lot size and proximity to restaurants, shopping and transportation make this a winner from all angles. Metra station and Green line are close.
Property Specifics
| Single Family | |
| — | |
| Colonial | |
| 1929 | |
| Full | |
| — | |
| No | |
| 0.2 |
| Cook | |
| — | |
| 0 / Not Applicable | |
| None | |
| Lake Michigan | |
| Public Sewer | |
| 11011516 | |
| 16061140220000 |
Nearby Schools
| NAME: | DISTRICT: | DISTANCE: | |
|---|---|---|---|
|
High School
Oak Park & River Forest High Sch |
200 | Not in DB | |
Property History
| DATE: | EVENT: | PRICE: | SOURCE: |
|---|---|---|---|
| 26 May, 2021 | Sold | $846,000 | MRED MLS |
| 8 Mar, 2021 | Under contract | $830,000 | MRED MLS |
| 5 Mar, 2021 | Listed for sale | $830,000 | MRED MLS |
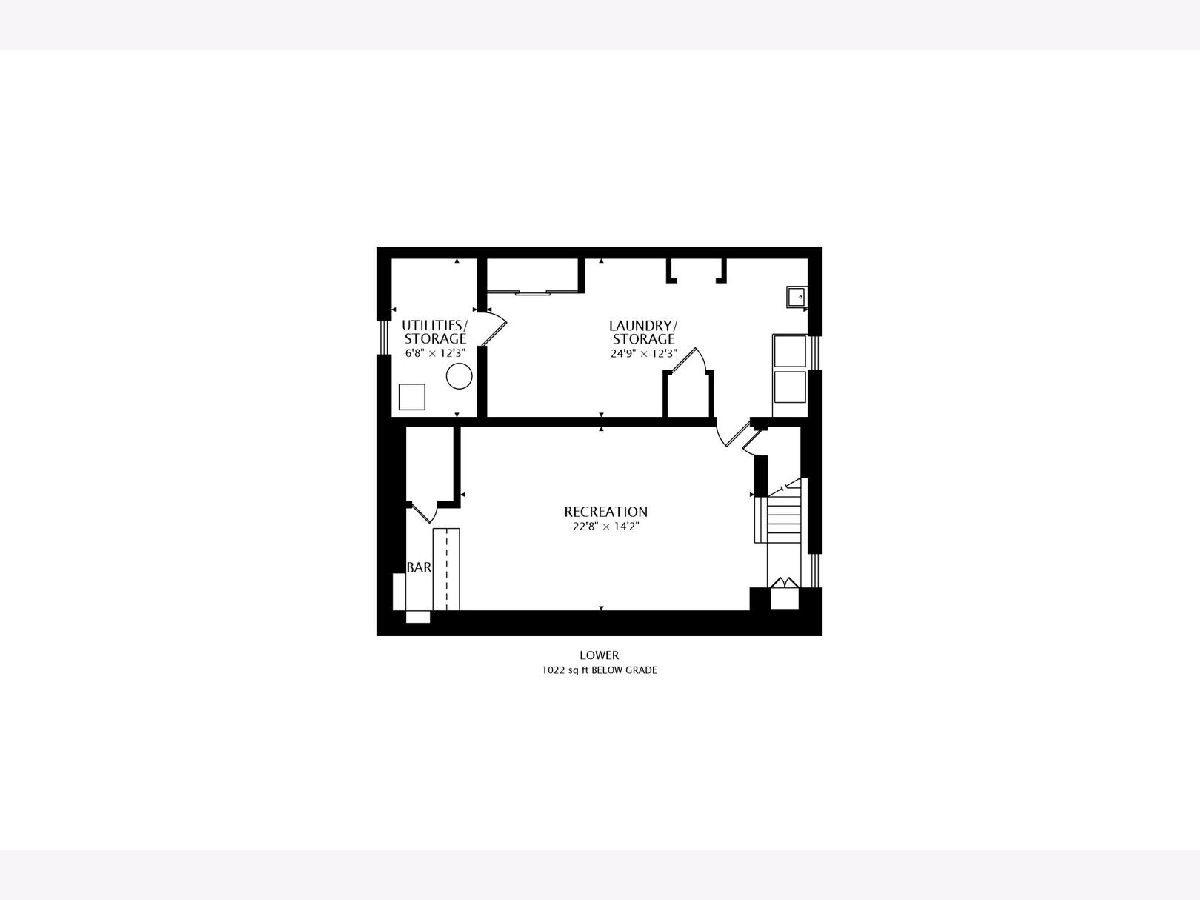
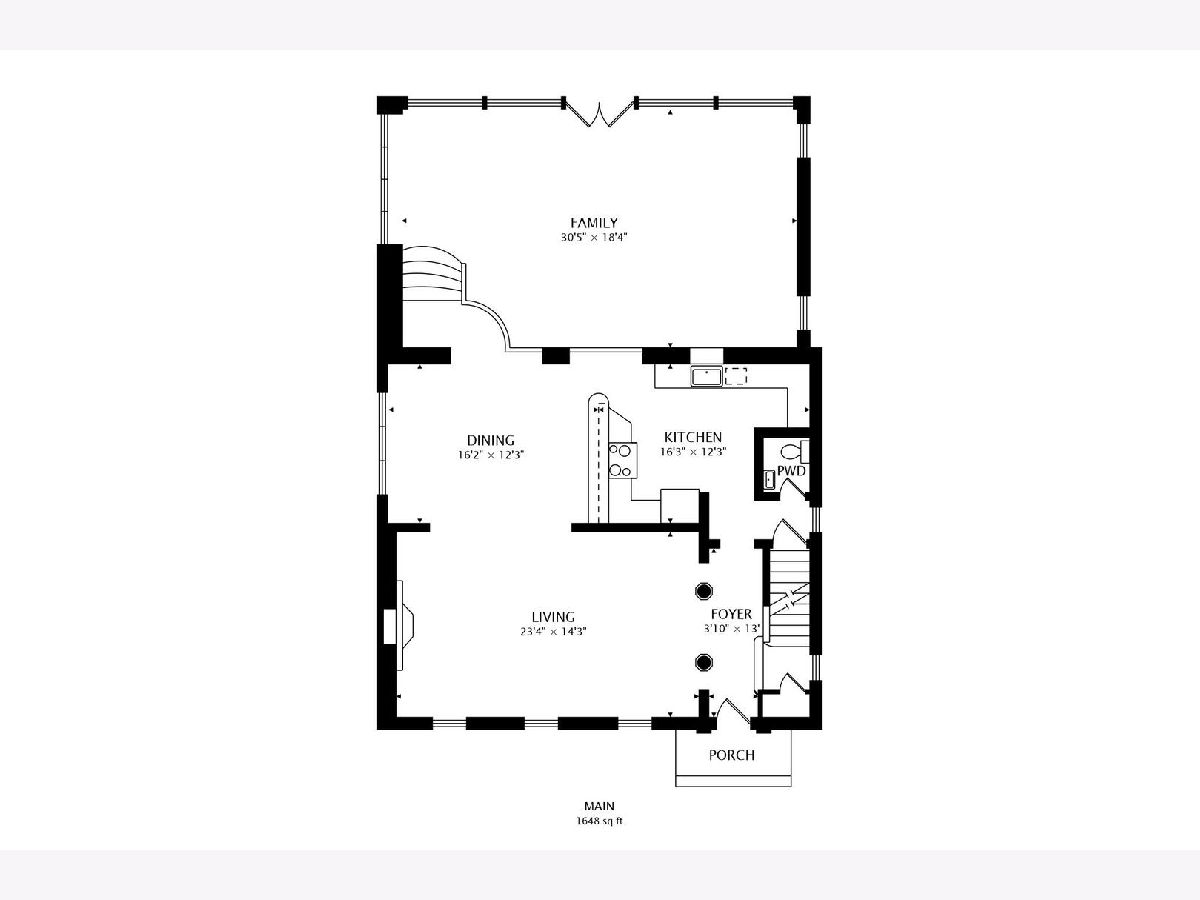
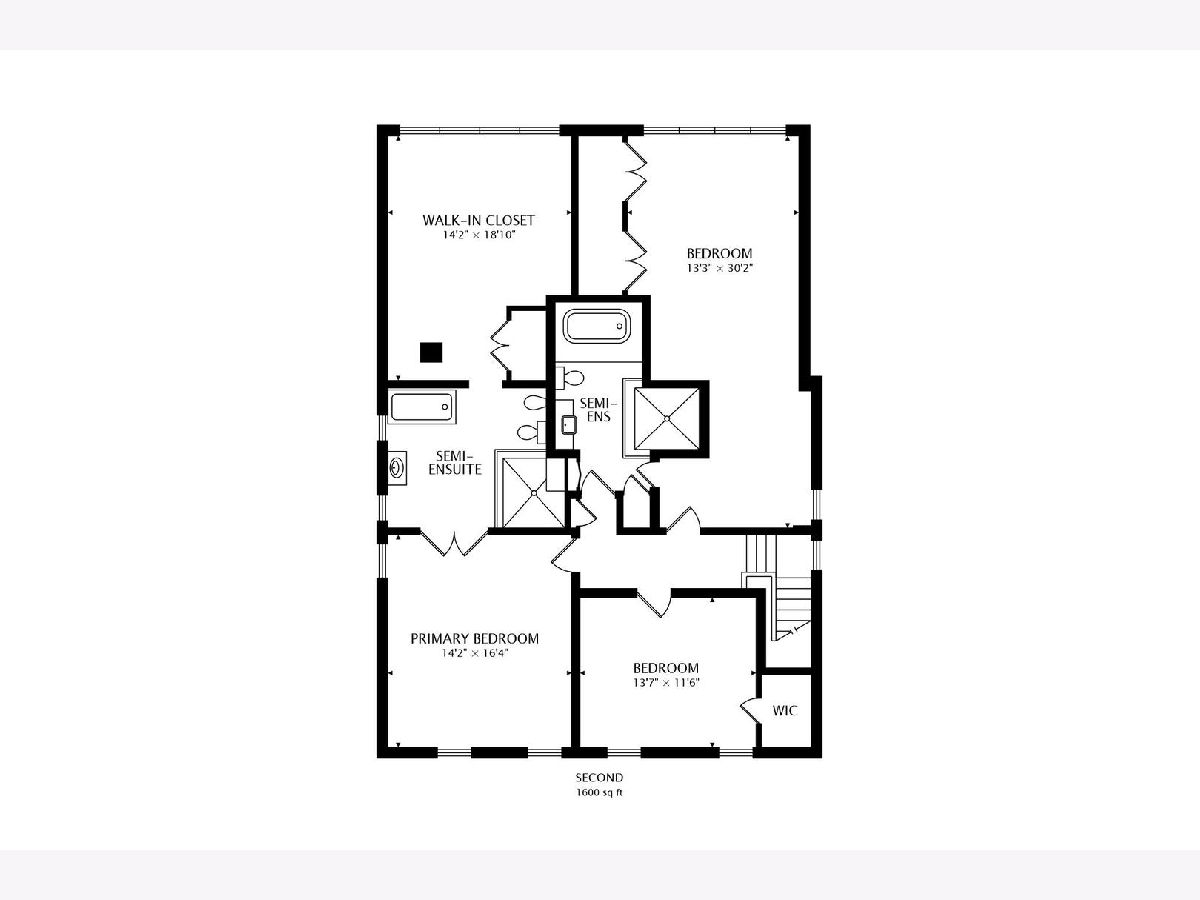
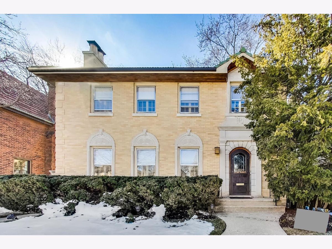
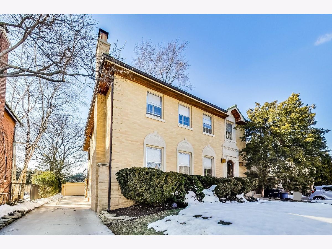
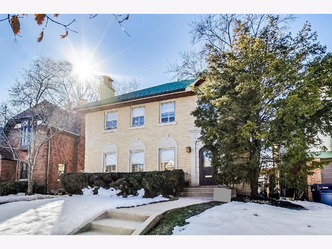
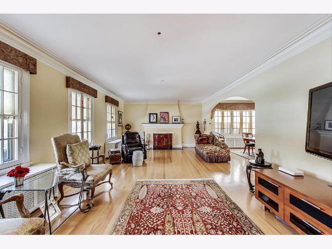
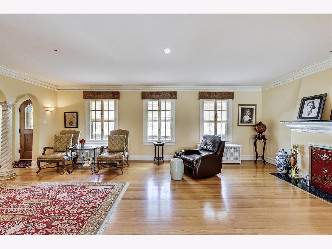
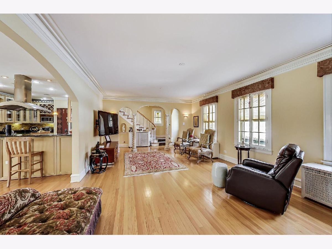
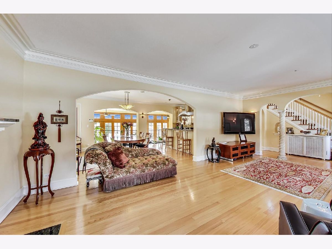
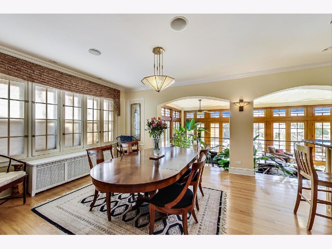
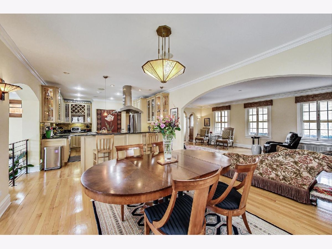
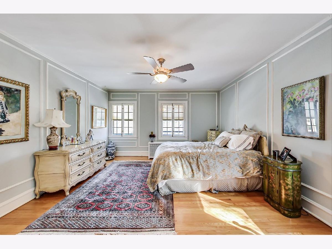
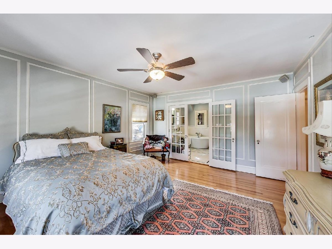
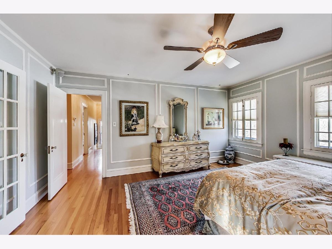
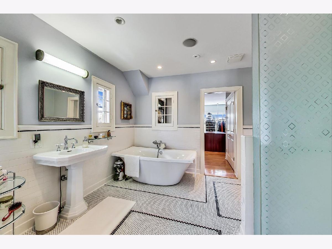
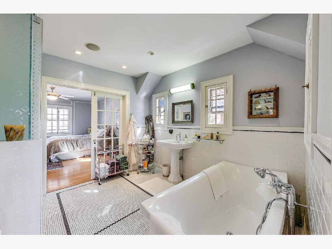
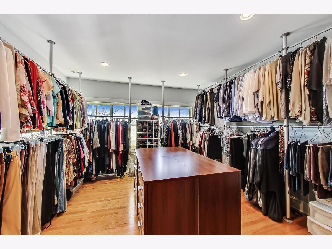
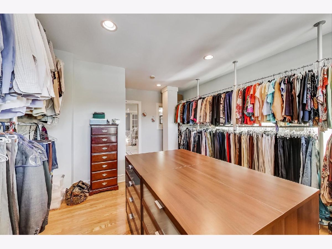
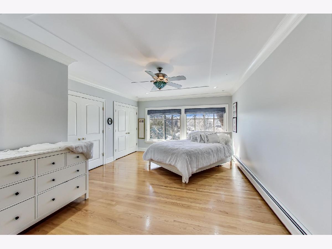
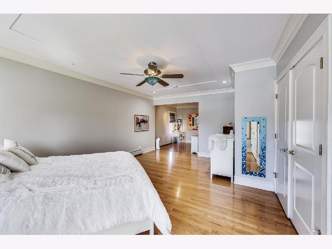
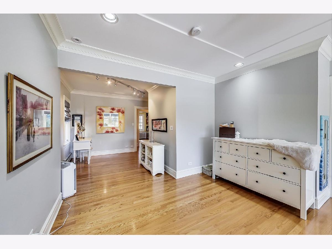
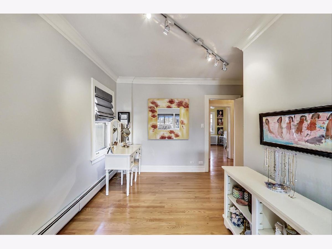
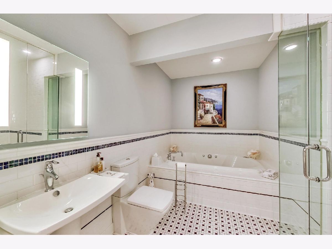
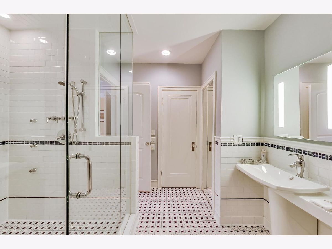
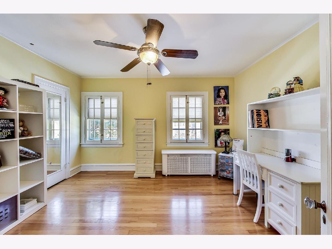
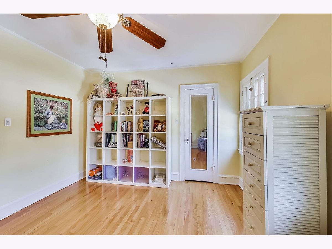
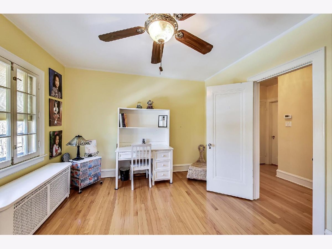
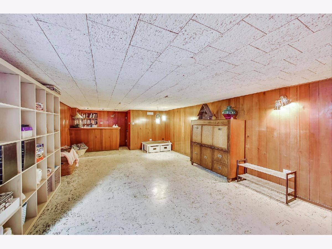
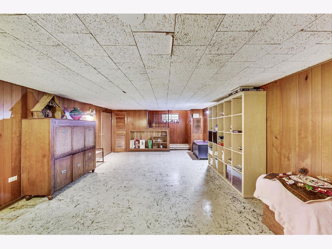
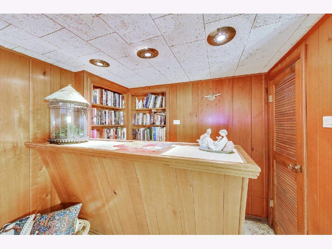
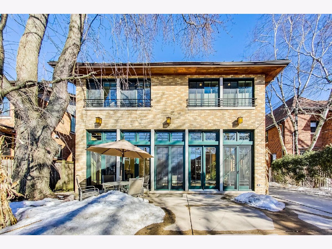
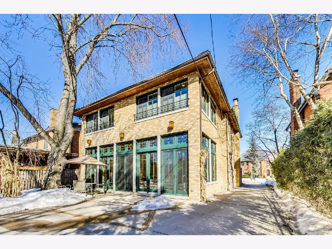
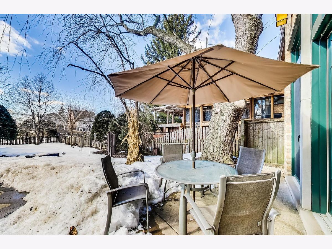
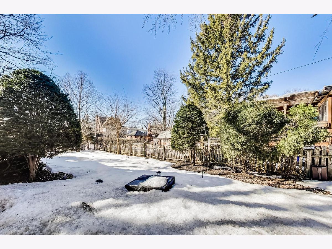
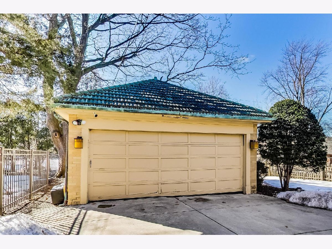
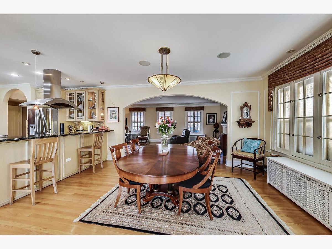
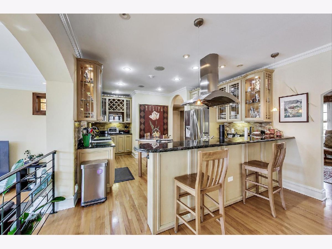
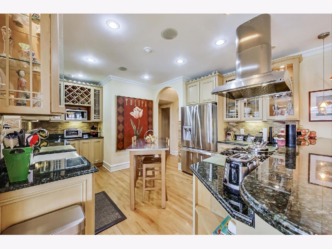
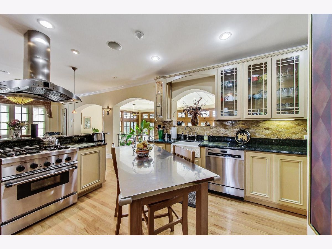
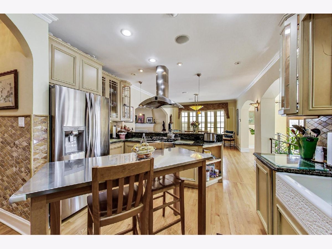
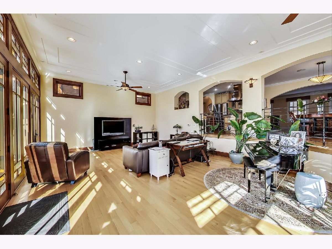
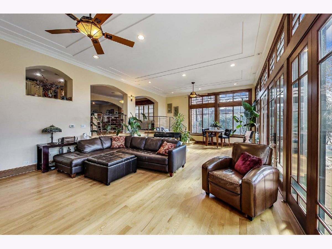
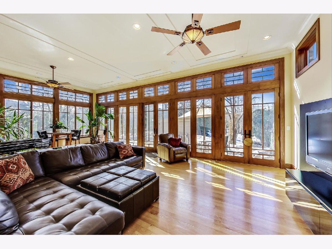
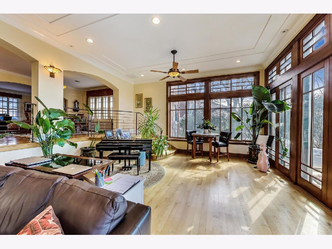
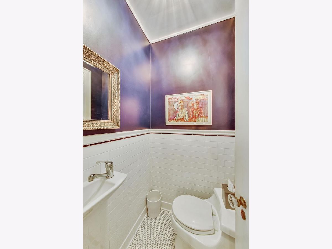
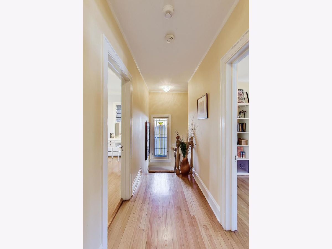
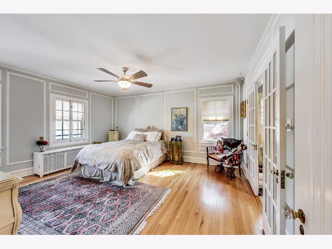
Room Specifics
Total Bedrooms: 3
Bedrooms Above Ground: 3
Bedrooms Below Ground: 0
Dimensions: —
Floor Type: Hardwood
Dimensions: —
Floor Type: Hardwood
Full Bathrooms: 3
Bathroom Amenities: Separate Shower,Steam Shower,Bidet
Bathroom in Basement: 0
Rooms: Recreation Room,Walk In Closet
Basement Description: Partially Finished
Other Specifics
| 2 | |
| — | |
| — | |
| — | |
| — | |
| 50 X 175 | |
| Full,Pull Down Stair | |
| Full | |
| Vaulted/Cathedral Ceilings, Hardwood Floors, Heated Floors | |
| Range, Dishwasher, Refrigerator | |
| Not in DB | |
| Park | |
| — | |
| — | |
| Wood Burning |
Tax History
| Year | Property Taxes |
|---|---|
| 2021 | $24,038 |
Contact Agent
Nearby Similar Homes
Nearby Sold Comparables
Contact Agent
Listing Provided By
@properties


