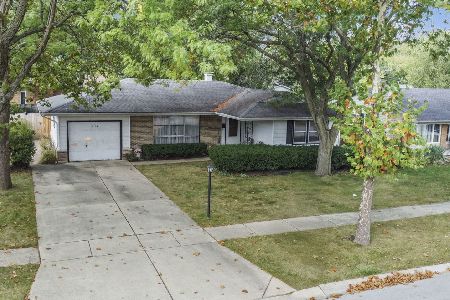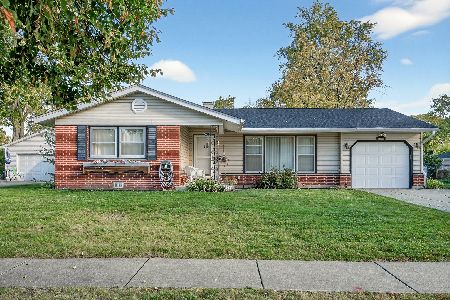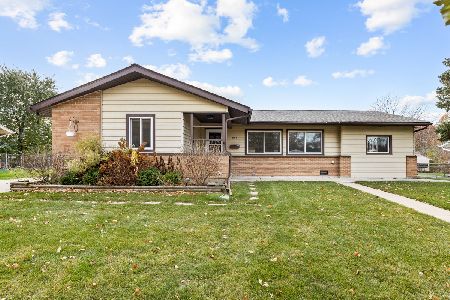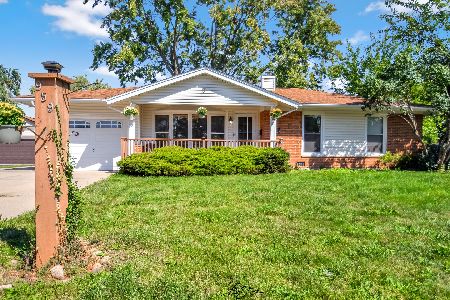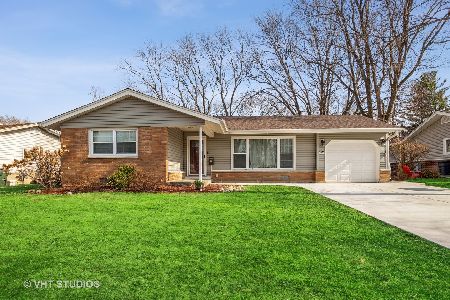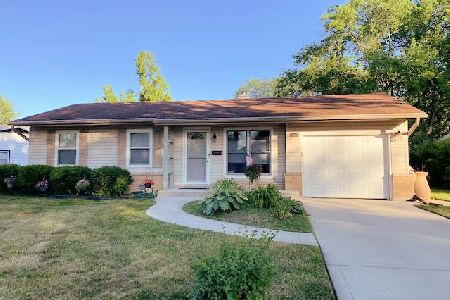1013 Bosworth Lane, Elk Grove Village, Illinois 60007
$250,500
|
Sold
|
|
| Status: | Closed |
| Sqft: | 1,310 |
| Cost/Sqft: | $195 |
| Beds: | 3 |
| Baths: | 2 |
| Year Built: | 1960 |
| Property Taxes: | $4,121 |
| Days On Market: | 3628 |
| Lot Size: | 0,18 |
Description
Absolutely stunning! Completely remodeled! Freshly painted, Brazilian cherry hardwood floors and new 6-panel white doors & trim throughout; this home features new kitchen w/ corian counters and ss appliances; spacious living room has large picture window; dining room w/sliding door to fenced yard and patio; master br features private, remodeled master bath w/porcelain floor; second bath has whirlpool tub, pedestal sink & skylight; attached garage & attic storage w/stairs; so much new - windows, roof, furnace, a/c, plumbing, siding, gutters, garage door; walk to school and park! Nothing to do but unpack and move in!! Great neighborhood!!
Property Specifics
| Single Family | |
| — | |
| Ranch | |
| 1960 | |
| None | |
| RANCH | |
| No | |
| 0.18 |
| Cook | |
| Centex | |
| 0 / Not Applicable | |
| None | |
| Lake Michigan | |
| Public Sewer | |
| 09118537 | |
| 08332140060000 |
Nearby Schools
| NAME: | DISTRICT: | DISTANCE: | |
|---|---|---|---|
|
Grade School
Clearmont Elementary School |
59 | — | |
|
Middle School
Grove Junior High School |
59 | Not in DB | |
|
High School
Elk Grove High School |
214 | Not in DB | |
Property History
| DATE: | EVENT: | PRICE: | SOURCE: |
|---|---|---|---|
| 8 Jun, 2007 | Sold | $250,000 | MRED MLS |
| 20 Apr, 2007 | Under contract | $260,000 | MRED MLS |
| — | Last price change | $268,000 | MRED MLS |
| 17 Feb, 2007 | Listed for sale | $268,000 | MRED MLS |
| 21 Mar, 2016 | Sold | $250,500 | MRED MLS |
| 28 Jan, 2016 | Under contract | $255,000 | MRED MLS |
| 16 Jan, 2016 | Listed for sale | $255,000 | MRED MLS |
| 1 Jun, 2022 | Sold | $345,000 | MRED MLS |
| 28 Mar, 2022 | Under contract | $339,900 | MRED MLS |
| 25 Mar, 2022 | Listed for sale | $339,900 | MRED MLS |
Room Specifics
Total Bedrooms: 3
Bedrooms Above Ground: 3
Bedrooms Below Ground: 0
Dimensions: —
Floor Type: Hardwood
Dimensions: —
Floor Type: Hardwood
Full Bathrooms: 2
Bathroom Amenities: Whirlpool
Bathroom in Basement: 0
Rooms: No additional rooms
Basement Description: Crawl
Other Specifics
| 1 | |
| Concrete Perimeter | |
| Concrete | |
| Patio | |
| Landscaped | |
| 70 X 110 | |
| Full,Unfinished | |
| Full | |
| Hardwood Floors, First Floor Bedroom, First Floor Laundry, First Floor Full Bath | |
| Range, Dishwasher, Refrigerator, Stainless Steel Appliance(s) | |
| Not in DB | |
| Sidewalks, Street Lights, Street Paved | |
| — | |
| — | |
| — |
Tax History
| Year | Property Taxes |
|---|---|
| 2007 | $2,742 |
| 2016 | $4,121 |
| 2022 | $4,291 |
Contact Agent
Nearby Similar Homes
Nearby Sold Comparables
Contact Agent
Listing Provided By
Homesmart Connect LLC


