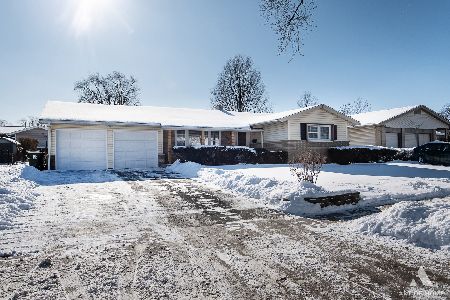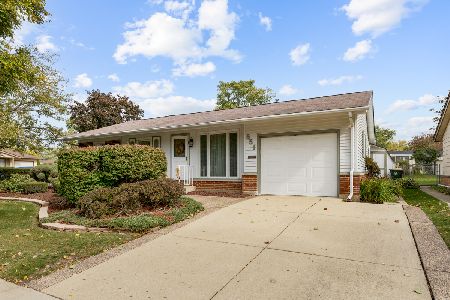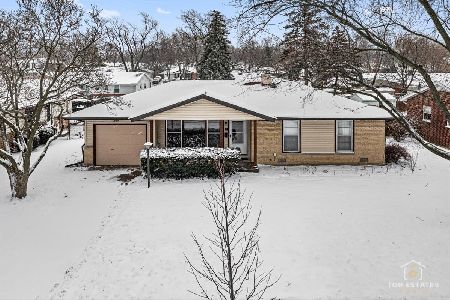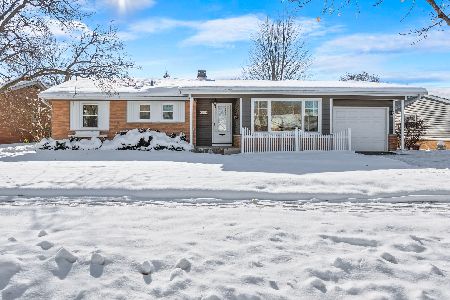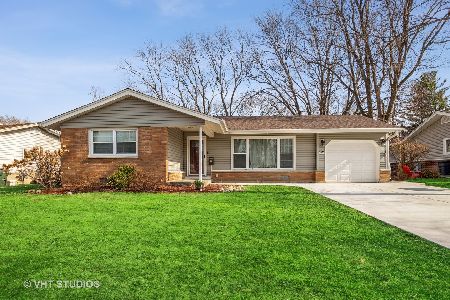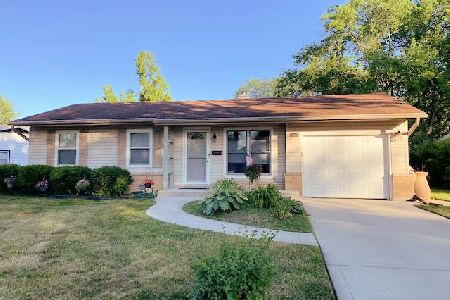1027 Bosworth Lane, Elk Grove Village, Illinois 60007
$277,000
|
Sold
|
|
| Status: | Closed |
| Sqft: | 2,050 |
| Cost/Sqft: | $137 |
| Beds: | 3 |
| Baths: | 2 |
| Year Built: | 1961 |
| Property Taxes: | $4,680 |
| Days On Market: | 3017 |
| Lot Size: | 0,00 |
Description
Extremely well kept oversized 3 bedroom 2000 sq ft ranch house with 2 full bathrooms on the quiet side street of Elk Grove Village. Property has been redone from top to bottom. Hardwood floors thru out, open layout space. Separate living and dining room with wood burning fireplace. Huge kitchen with oak cabinets & island leading to the beautiful spacious deck . Master bedroom ( 18 x 14 ) with master bathroom. Additional very good size family room ( 20 x 12 ) ready for your entertainment. Can lights thru out the house. Roof is about 7 y old. All new windows, siding. 1 car garage. Top quality. This is a model.
Property Specifics
| Single Family | |
| — | |
| Ranch | |
| 1961 | |
| None | |
| RANCH | |
| No | |
| — |
| Cook | |
| — | |
| 0 / Not Applicable | |
| None | |
| Lake Michigan | |
| Public Sewer | |
| 09789334 | |
| 08332140070000 |
Property History
| DATE: | EVENT: | PRICE: | SOURCE: |
|---|---|---|---|
| 21 Dec, 2017 | Sold | $277,000 | MRED MLS |
| 12 Nov, 2017 | Under contract | $279,900 | MRED MLS |
| 30 Oct, 2017 | Listed for sale | $279,900 | MRED MLS |
Room Specifics
Total Bedrooms: 3
Bedrooms Above Ground: 3
Bedrooms Below Ground: 0
Dimensions: —
Floor Type: Hardwood
Dimensions: —
Floor Type: Hardwood
Full Bathrooms: 2
Bathroom Amenities: Whirlpool,Separate Shower
Bathroom in Basement: 0
Rooms: Foyer
Basement Description: Crawl
Other Specifics
| 1 | |
| Concrete Perimeter | |
| Concrete | |
| Patio | |
| — | |
| 110X59.8X82.99 | |
| — | |
| Full | |
| Bar-Dry | |
| Double Oven, Microwave, Dishwasher, Refrigerator, Washer, Dryer, Disposal, Cooktop | |
| Not in DB | |
| — | |
| — | |
| — | |
| Wood Burning |
Tax History
| Year | Property Taxes |
|---|---|
| 2017 | $4,680 |
Contact Agent
Nearby Similar Homes
Nearby Sold Comparables
Contact Agent
Listing Provided By
RE/MAX City


