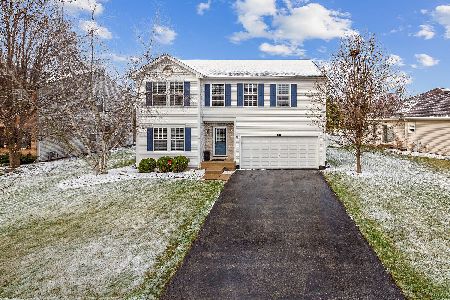1013 Conrad Lane, Shorewood, Illinois 60404
$390,000
|
Sold
|
|
| Status: | Closed |
| Sqft: | 3,393 |
| Cost/Sqft: | $115 |
| Beds: | 4 |
| Baths: | 3 |
| Year Built: | 2003 |
| Property Taxes: | $9,258 |
| Days On Market: | 1590 |
| Lot Size: | 0,23 |
Description
Simply stunning in Shorewood's Kipling Estates. Built in 2003, this 3400 square foot home offers 4 large bedrooms(all with walk-in closets) plus a large loft! The completely remodeled master bath has a European height dual vanity, brand new walk-in shower & soaking tub. The main level features an expansive kitchen, with white cabinetry, island, stainless steel appliances (including double & convection oven) and generous millwork accents. The size of the main level affords space for living, dining & family rooms, plus a heated sunroom, without sacrificing a light, airy open feel. The family room showcases a beautiful fireplace. An impressive brick paver patio within the newly fenced back yard is perfect for cookouts and enjoying outdoor privacy. A heated 2-1/2 car garage and full basement will certainly fulfill your storage needs, too! Minooka school system-clubhouse community with outdoor swimming pool!
Property Specifics
| Single Family | |
| — | |
| Contemporary | |
| 2003 | |
| Full | |
| — | |
| No | |
| 0.23 |
| Will | |
| Kipling Estates | |
| 105 / Quarterly | |
| Insurance,Clubhouse,Exercise Facilities,Pool | |
| Public | |
| Public Sewer | |
| 11216131 | |
| 0506202100070000 |
Nearby Schools
| NAME: | DISTRICT: | DISTANCE: | |
|---|---|---|---|
|
High School
Minooka Community High School |
111 | Not in DB | |
Property History
| DATE: | EVENT: | PRICE: | SOURCE: |
|---|---|---|---|
| 18 Jul, 2016 | Sold | $332,500 | MRED MLS |
| 27 May, 2016 | Under contract | $339,900 | MRED MLS |
| — | Last price change | $349,900 | MRED MLS |
| 29 Apr, 2016 | Listed for sale | $349,900 | MRED MLS |
| 2 Dec, 2021 | Sold | $390,000 | MRED MLS |
| 20 Sep, 2021 | Under contract | $389,900 | MRED MLS |
| 11 Sep, 2021 | Listed for sale | $389,900 | MRED MLS |
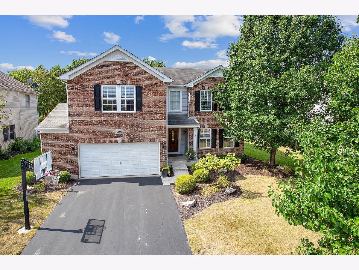
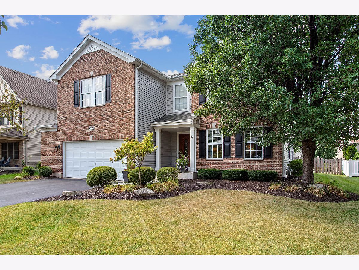
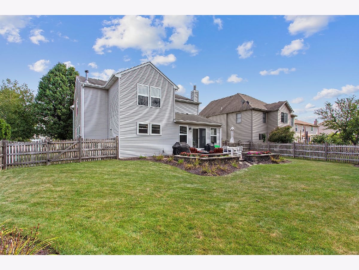
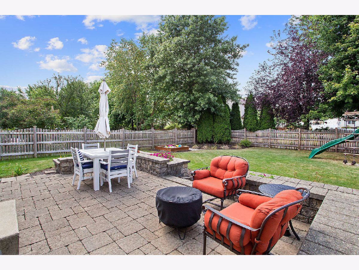
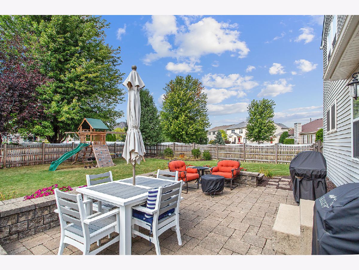
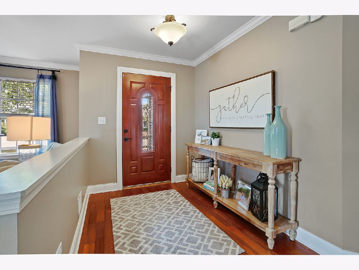
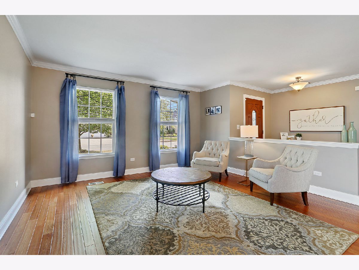
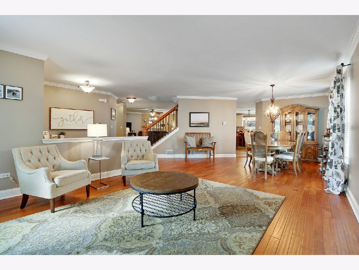
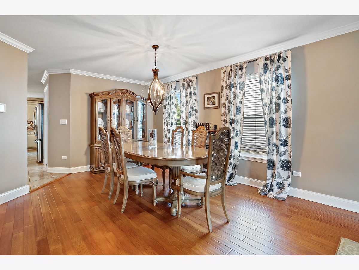
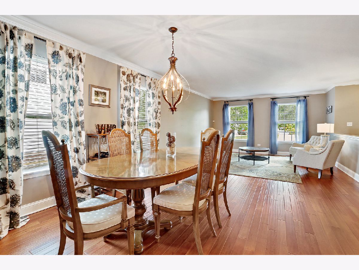
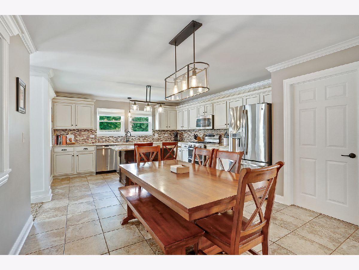
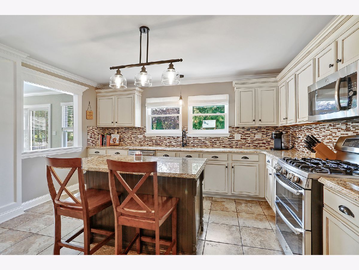
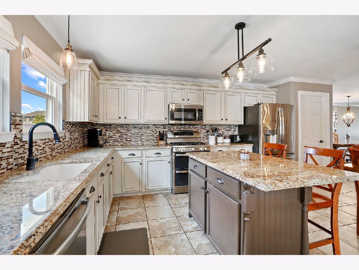
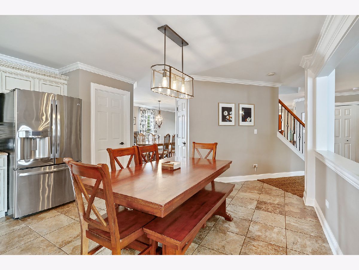
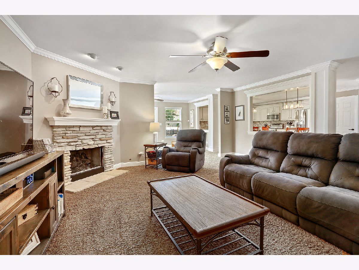
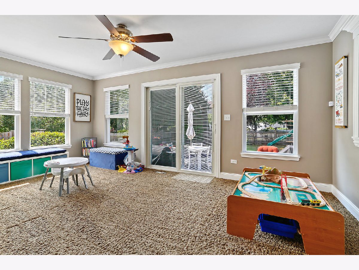
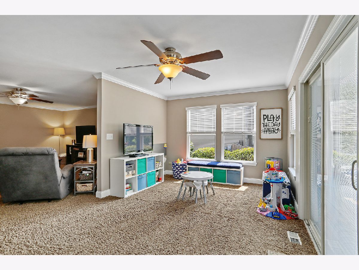
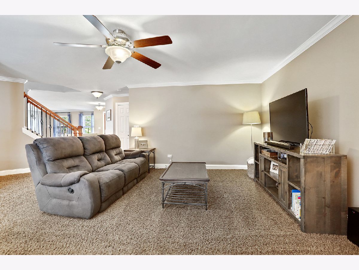
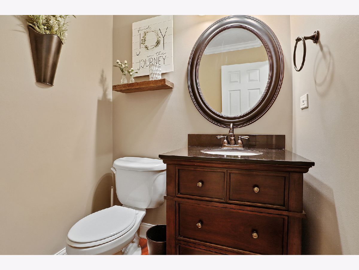
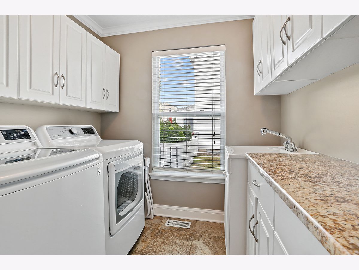
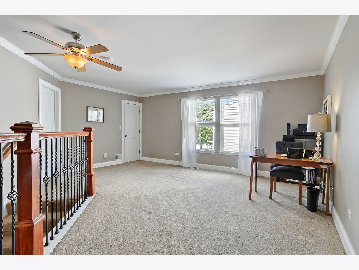
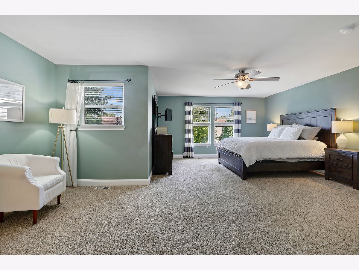
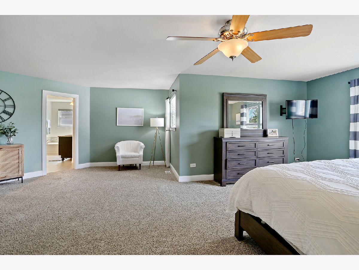
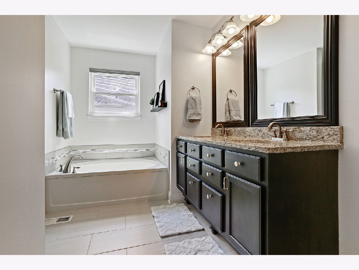
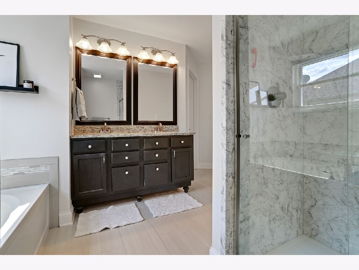
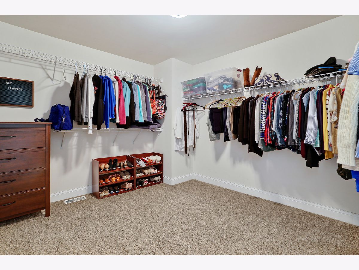
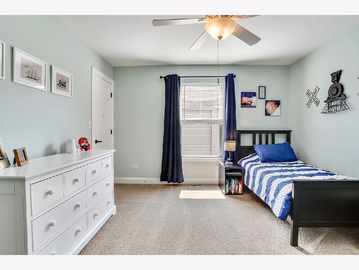
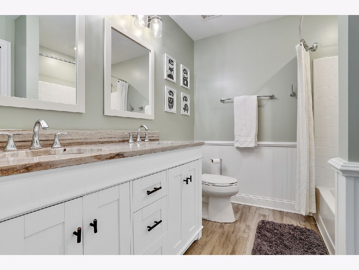
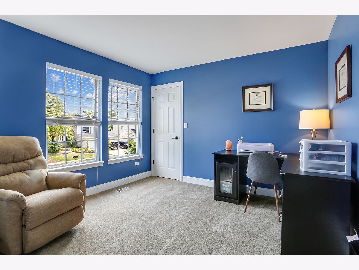
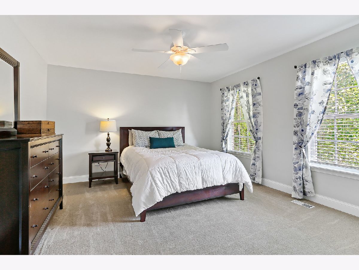
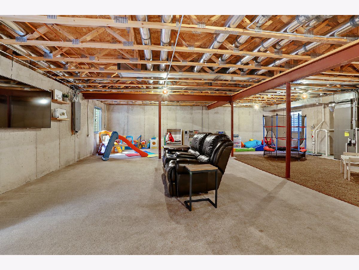
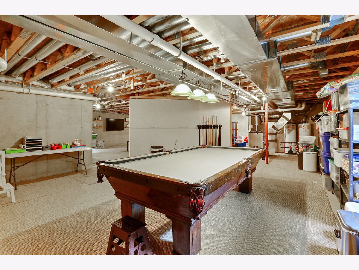
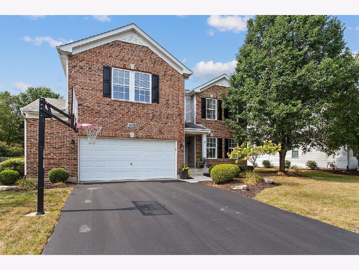
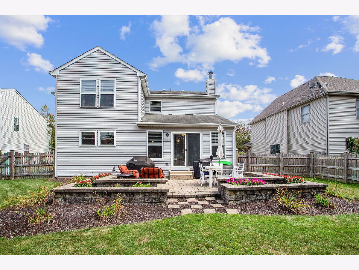
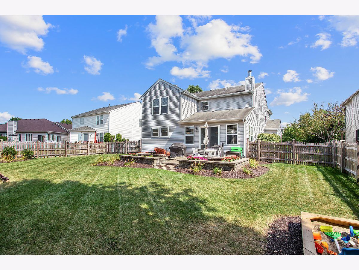
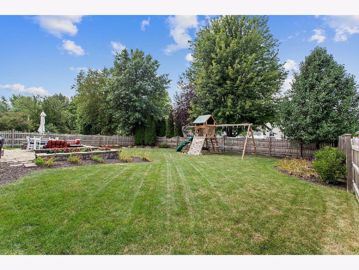
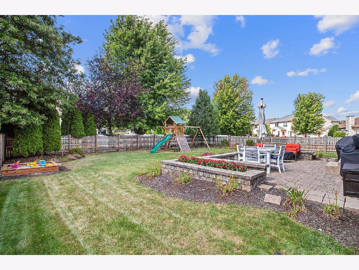
Room Specifics
Total Bedrooms: 4
Bedrooms Above Ground: 4
Bedrooms Below Ground: 0
Dimensions: —
Floor Type: Carpet
Dimensions: —
Floor Type: Carpet
Dimensions: —
Floor Type: Carpet
Full Bathrooms: 3
Bathroom Amenities: Separate Shower,Double Sink,Soaking Tub
Bathroom in Basement: 0
Rooms: Loft,Sitting Room,Walk In Closet,Sun Room
Basement Description: Unfinished
Other Specifics
| 2.5 | |
| Concrete Perimeter | |
| Asphalt | |
| Brick Paver Patio | |
| Fenced Yard | |
| 70 X 145 | |
| Unfinished | |
| Full | |
| First Floor Laundry, Walk-In Closet(s) | |
| Double Oven, Range, Microwave, Dishwasher, Refrigerator, Washer, Dryer, Stainless Steel Appliance(s) | |
| Not in DB | |
| Clubhouse, Park, Pool, Tennis Court(s), Lake, Curbs, Sidewalks, Street Lights, Street Paved | |
| — | |
| — | |
| Gas Log, Gas Starter |
Tax History
| Year | Property Taxes |
|---|---|
| 2016 | $6,740 |
| 2021 | $9,258 |
Contact Agent
Nearby Similar Homes
Nearby Sold Comparables
Contact Agent
Listing Provided By
Spring Realty








