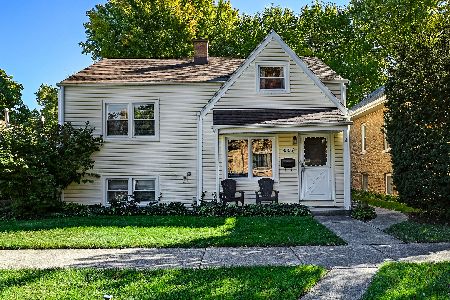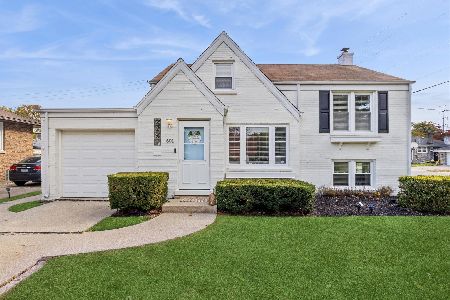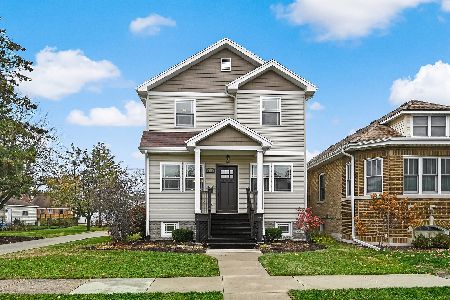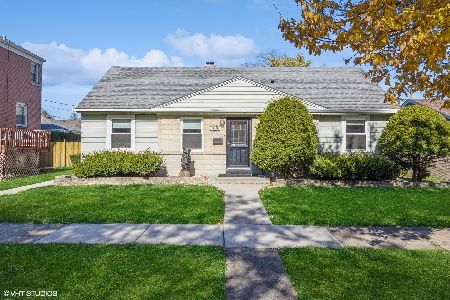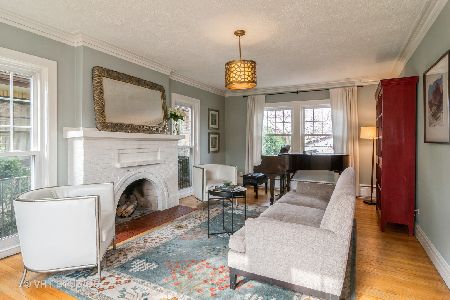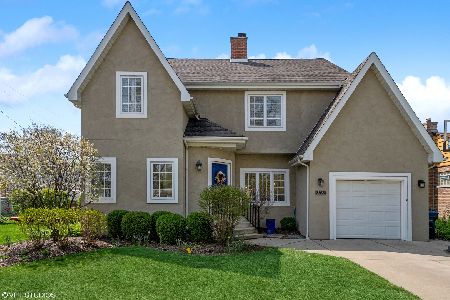1013 East Avenue, Oak Park, Illinois 60302
$587,500
|
Sold
|
|
| Status: | Closed |
| Sqft: | 2,459 |
| Cost/Sqft: | $260 |
| Beds: | 4 |
| Baths: | 4 |
| Year Built: | 1938 |
| Property Taxes: | $17,441 |
| Days On Market: | 3342 |
| Lot Size: | 0,00 |
Description
This delightfully fresh home will bring joy to your heart. Brimming with light and comfort from the elegant entry to the gracefully handsome living room w/gas fireplace, spacious dining room, cozy family room with built-ins and inviting sun room. Kitchen includes a Thermador stovetop with breakfast bar, 2 drawer Fisher & Paykel dishwasher, side-by-side built-in refrigerator & Kitchen Aid Convection Double Oven. Four nice size bedrooms with lots of closet space. Master bedroom has one of the 3 full baths & there is a 1/2 bath on the 1st floor. Finished recreation room in basement includes a full bath with shower, a wine cooler, lots of storage areas & enclosed area with Whirlpool Duet Steam front loader washer/dryer. C/A. Professionally landscaped yard with patio plus sprinkler system. 2-car garage. This well-maintained home is ready for the next owner.
Property Specifics
| Single Family | |
| — | |
| Traditional | |
| 1938 | |
| Partial | |
| — | |
| No | |
| — |
| Cook | |
| — | |
| 0 / Not Applicable | |
| None | |
| Lake Michigan | |
| Public Sewer | |
| 09357674 | |
| 16062190230000 |
Nearby Schools
| NAME: | DISTRICT: | DISTANCE: | |
|---|---|---|---|
|
Grade School
Horace Mann Elementary School |
97 | — | |
|
Middle School
Percy Julian Middle School |
97 | Not in DB | |
|
High School
Oak Park & River Forest High Sch |
200 | Not in DB | |
Property History
| DATE: | EVENT: | PRICE: | SOURCE: |
|---|---|---|---|
| 30 Dec, 2016 | Sold | $587,500 | MRED MLS |
| 5 Dec, 2016 | Under contract | $639,000 | MRED MLS |
| — | Last price change | $679,000 | MRED MLS |
| 3 Oct, 2016 | Listed for sale | $679,000 | MRED MLS |
Room Specifics
Total Bedrooms: 4
Bedrooms Above Ground: 4
Bedrooms Below Ground: 0
Dimensions: —
Floor Type: Carpet
Dimensions: —
Floor Type: Carpet
Dimensions: —
Floor Type: Carpet
Full Bathrooms: 4
Bathroom Amenities: —
Bathroom in Basement: 1
Rooms: Office,Recreation Room,Foyer,Sun Room
Basement Description: Finished
Other Specifics
| 2 | |
| — | |
| — | |
| Patio | |
| — | |
| 50X124 | |
| — | |
| Full | |
| Hardwood Floors | |
| Double Oven, Microwave, Dishwasher, Refrigerator, Washer, Dryer, Wine Refrigerator | |
| Not in DB | |
| — | |
| — | |
| — | |
| Gas Log |
Tax History
| Year | Property Taxes |
|---|---|
| 2016 | $17,441 |
Contact Agent
Nearby Similar Homes
Nearby Sold Comparables
Contact Agent
Listing Provided By
Gloor Realty Company


