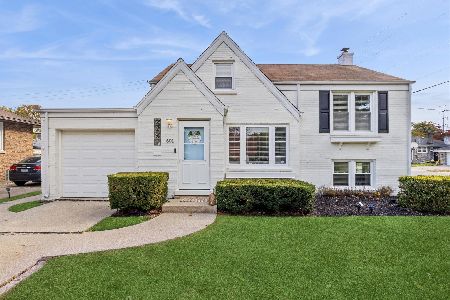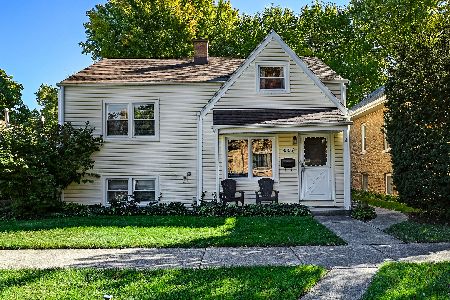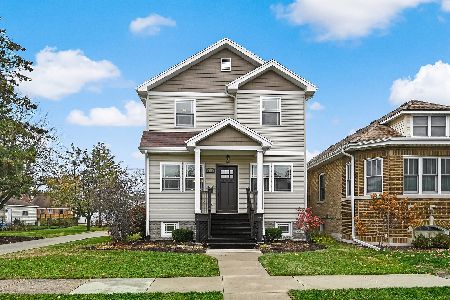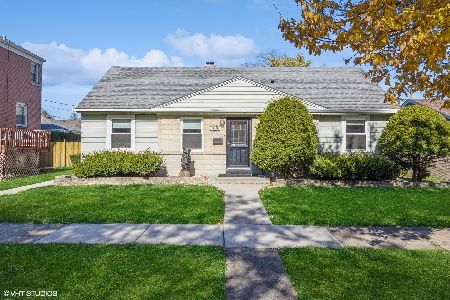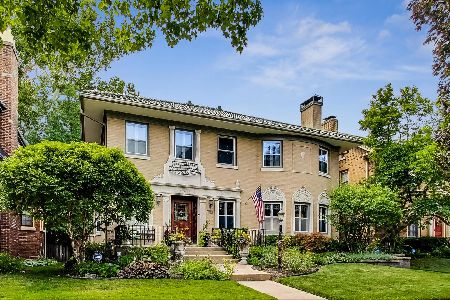1009 East Avenue, Oak Park, Illinois 60302
$712,567
|
Sold
|
|
| Status: | Closed |
| Sqft: | 2,107 |
| Cost/Sqft: | $325 |
| Beds: | 3 |
| Baths: | 3 |
| Year Built: | 1925 |
| Property Taxes: | $16,811 |
| Days On Market: | 1677 |
| Lot Size: | 0,14 |
Description
This picture perfect, red brick colonial has been renovated using the highest quality materials and with the finest attention to detail. The home sits on a professionally landscaped lot on a beautiful block close to schools and parks. From the inviting center foyer, enter the spacious living room with wood burning fireplace and formal dining room with original built-in corner cabinets. Both rooms are flooded with natural light and have lovely crown moldings and hardwood floors that continue throughout the house. The fabulous, fully remodeled kitchen includes custom cabinetry, quartz counters, subway tile backsplash, Thermador 6-burner gas range, Subzero frig, center island with casual eating space, new lighting and hardwood floor, integrated stereo speakers, window seat, custom built-in desk area, and access to back deck and secluded backyard. The powder room was remodeled in 2019 with high-end finishes. On the 2nd level, there are 3 spacious bedrooms plus a tandem. Both the primary bedroom ensuite bath and 2nd full bath were fully renovated in 2020 and are absolutely beautiful. The lower level offers a great family room with cork floor and custom built-in bookcases, a private office, laundry room, mud room, generous storage area and exterior access to backyard. No expense was spared on exterior improvements. The front porch and bluestone stairs were redesigned and rebuilt, the front and back yards professionally landscaped, the back deck replaced and a clay brick paver patio installed. The 2 12 car garage has been upgraded to include an upper storage area with pull down stair access, drywall and insulation, Gladiator cabinets and workbench, and charging station for an electric car. All the mechanical systems are in excellent condition, including Space Pack high velocity air conditioning. There are replacement windows throughout the house and a basement waterproofing system with transferable lifetime warranty. See a detailed list of improvements under "additional information" in the MLS. Truly, this is a beautiful, move-in ready home!!
Property Specifics
| Single Family | |
| — | |
| Colonial | |
| 1925 | |
| Full | |
| COLONIAL | |
| No | |
| 0.14 |
| Cook | |
| — | |
| 0 / Not Applicable | |
| None | |
| Lake Michigan | |
| Public Sewer | |
| 11056316 | |
| 16062190240000 |
Nearby Schools
| NAME: | DISTRICT: | DISTANCE: | |
|---|---|---|---|
|
Grade School
Horace Mann Elementary School |
97 | — | |
|
Middle School
Percy Julian Middle School |
97 | Not in DB | |
|
High School
Oak Park & River Forest High Sch |
200 | Not in DB | |
Property History
| DATE: | EVENT: | PRICE: | SOURCE: |
|---|---|---|---|
| 1 Jul, 2008 | Sold | $610,000 | MRED MLS |
| 2 May, 2008 | Under contract | $627,500 | MRED MLS |
| — | Last price change | $648,500 | MRED MLS |
| 19 Feb, 2008 | Listed for sale | $648,500 | MRED MLS |
| 21 May, 2021 | Sold | $712,567 | MRED MLS |
| 27 Apr, 2021 | Under contract | $685,000 | MRED MLS |
| 23 Apr, 2021 | Listed for sale | $685,000 | MRED MLS |
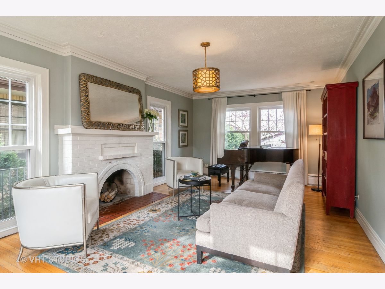
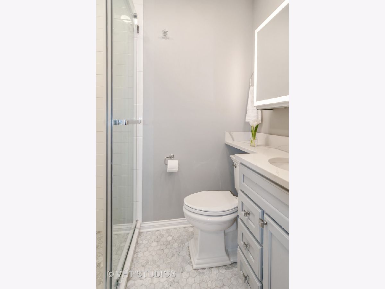
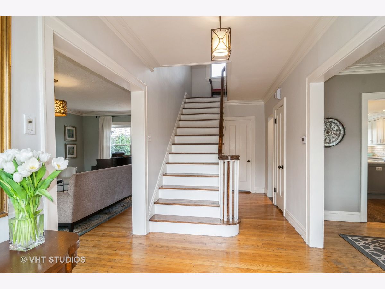
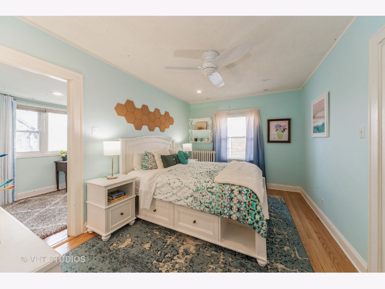
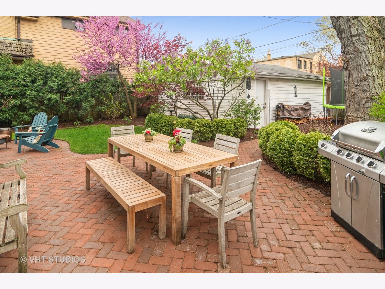
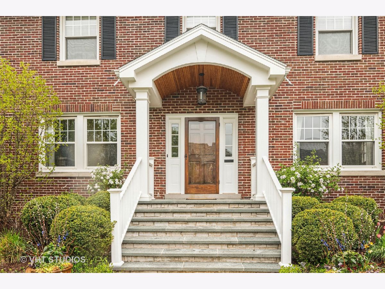
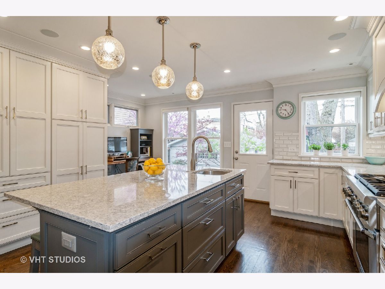
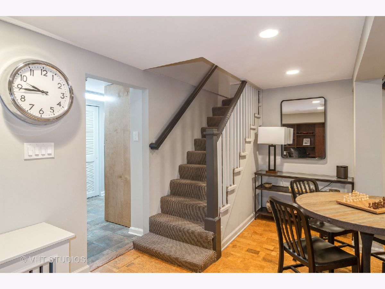
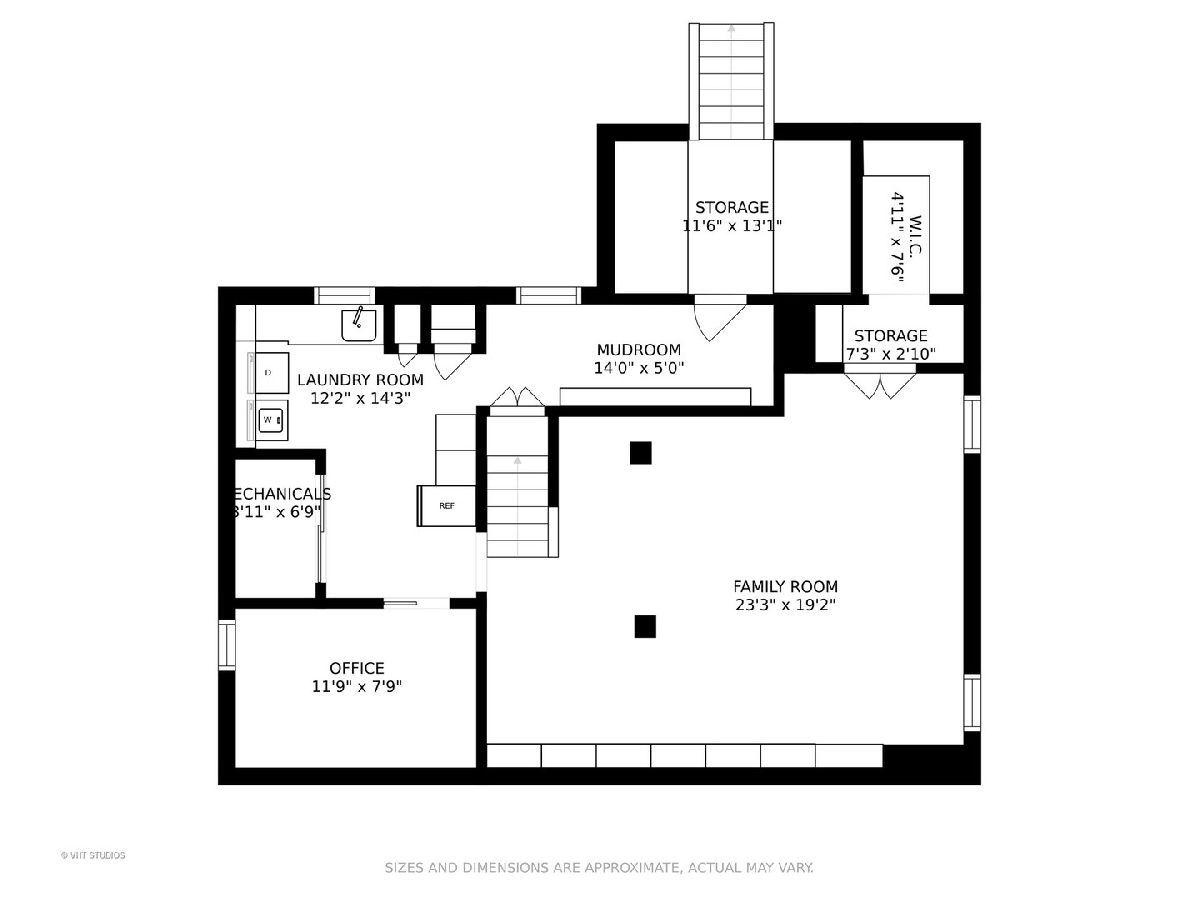
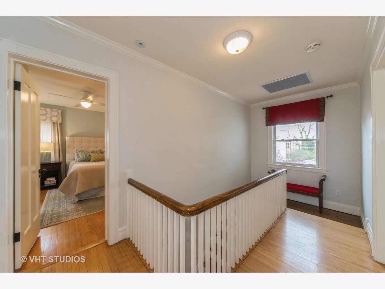
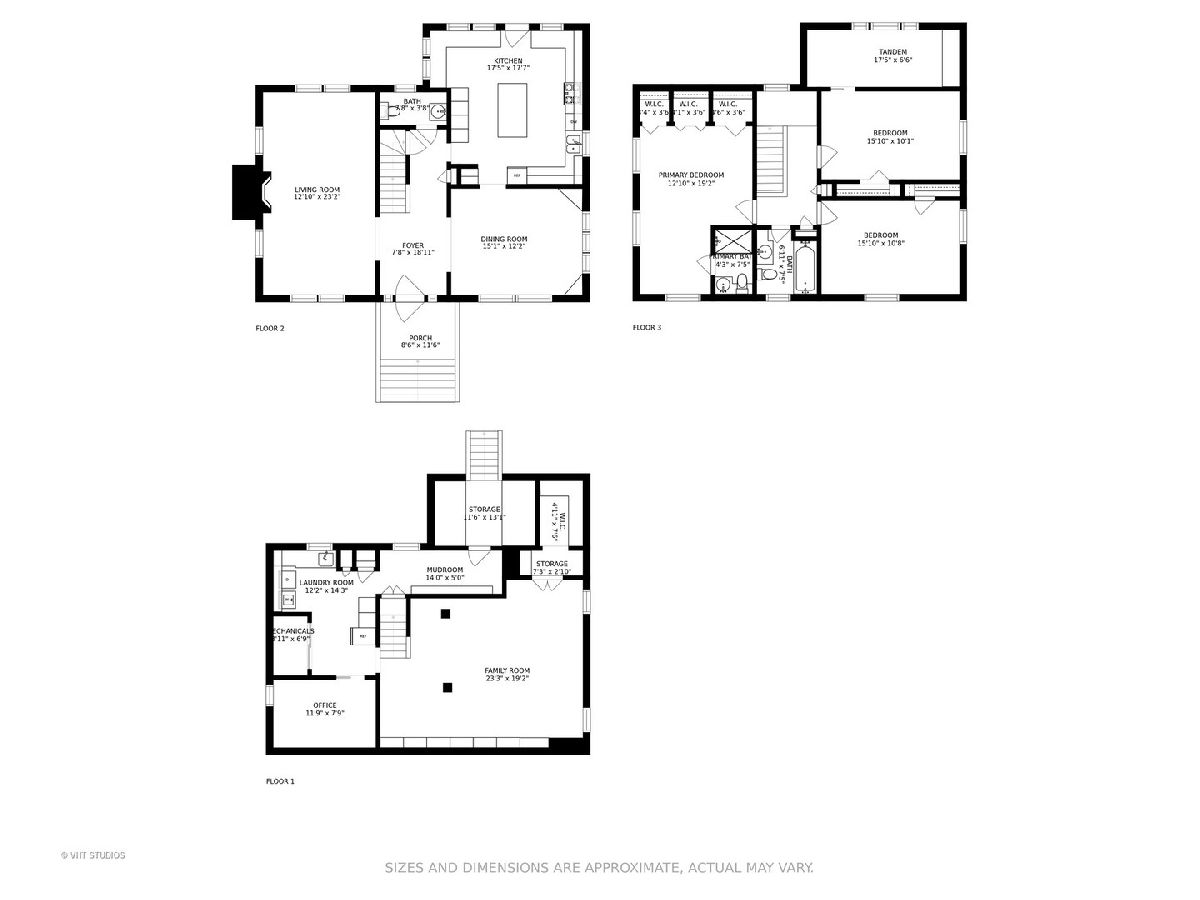
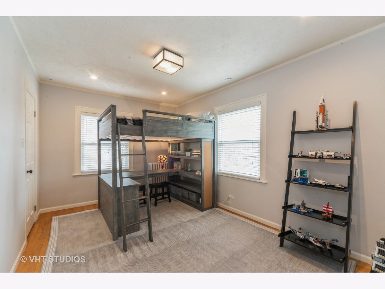
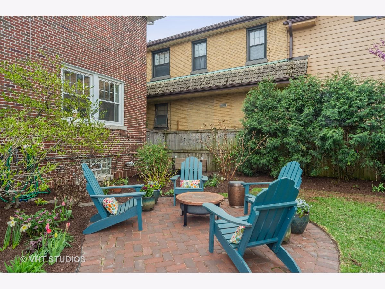
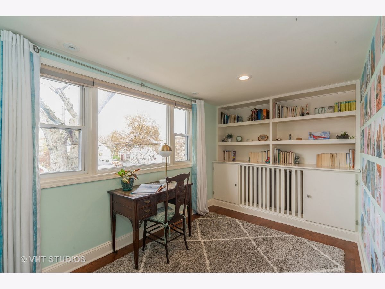
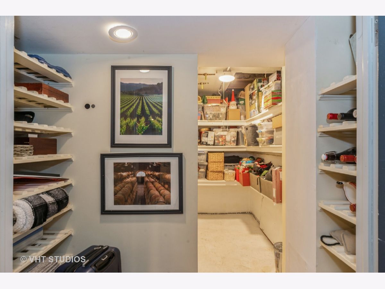
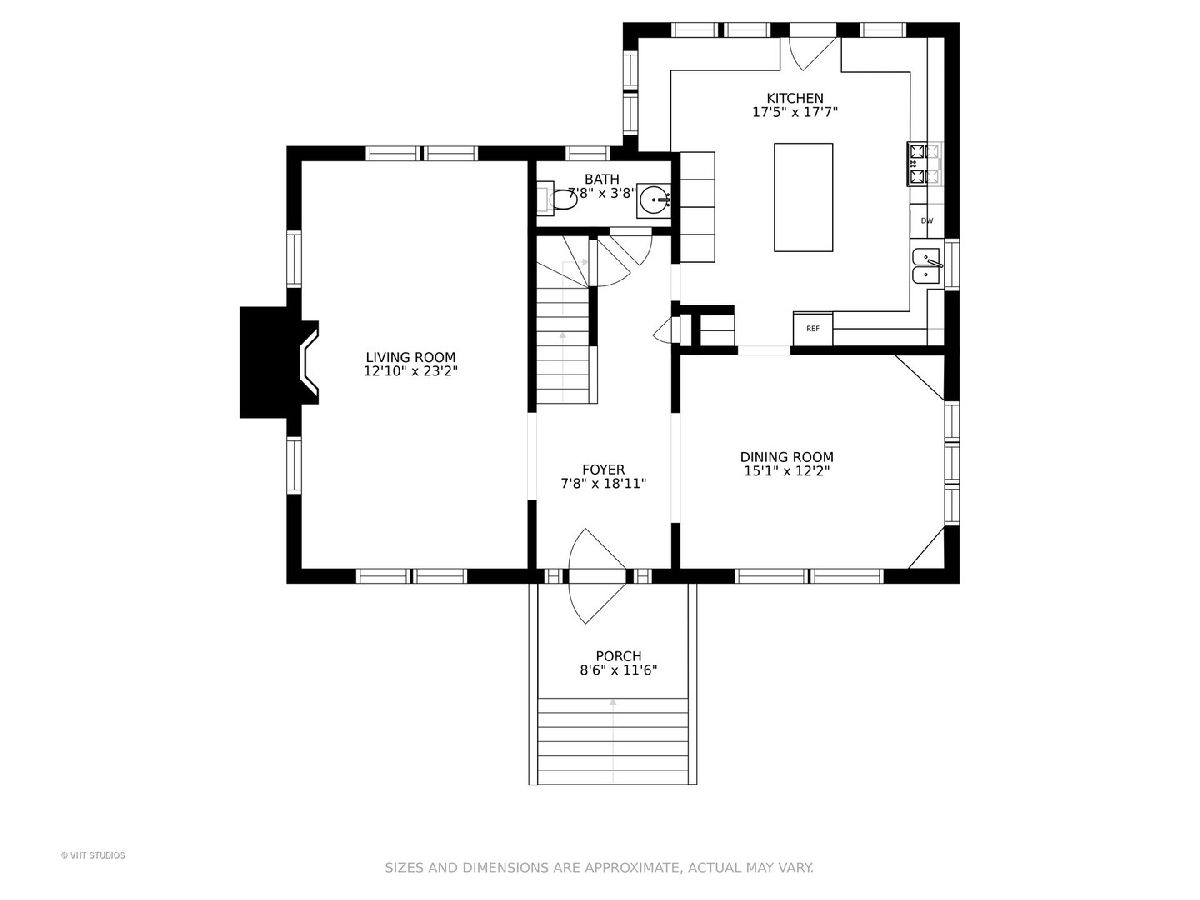
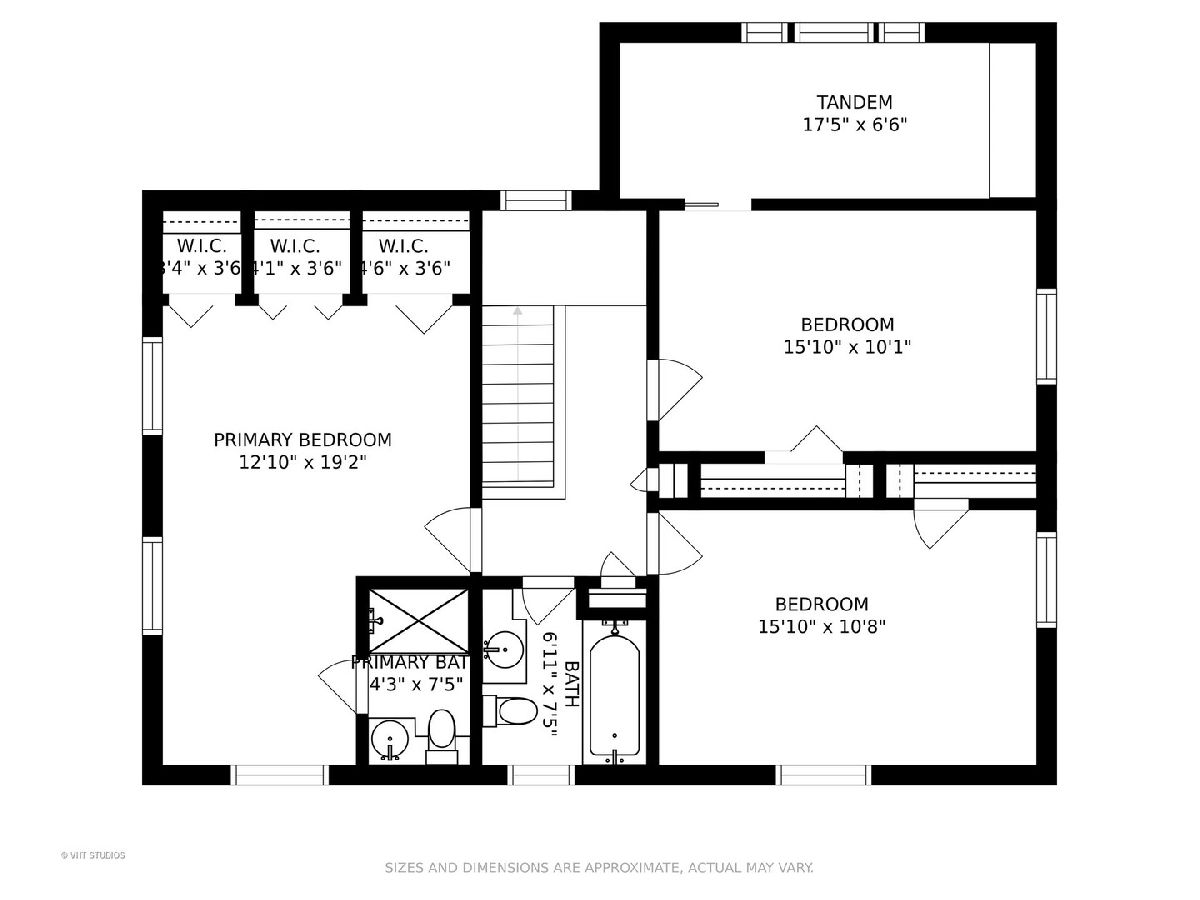
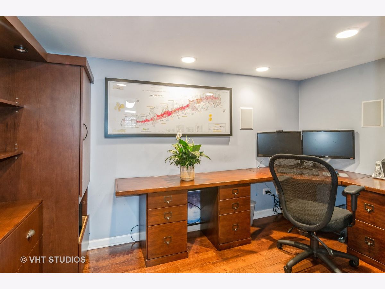
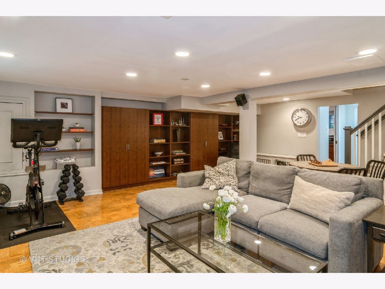
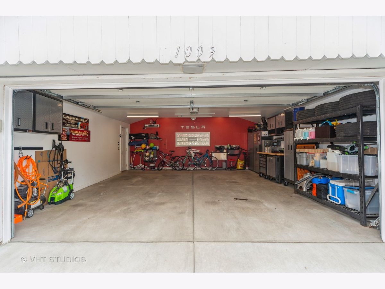
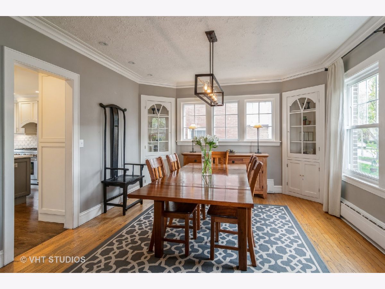
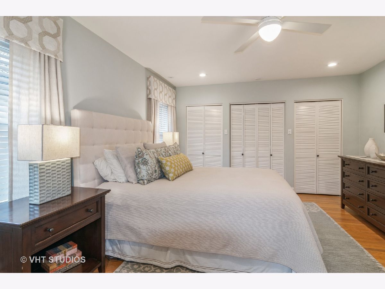
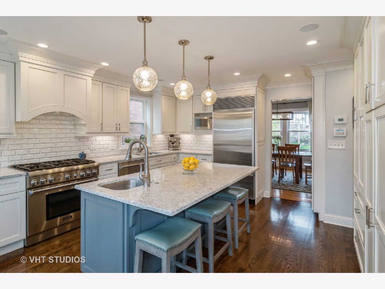
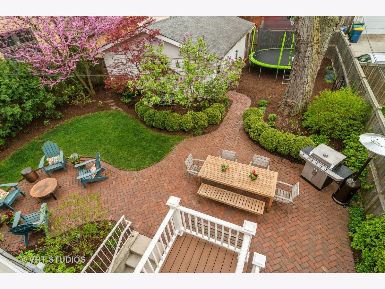
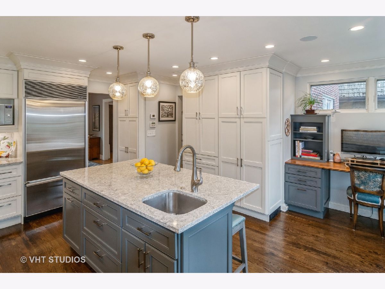
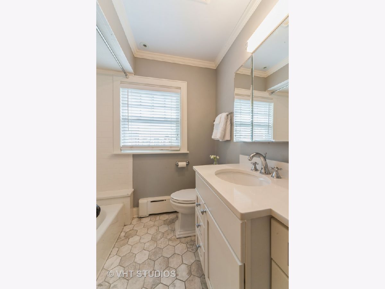
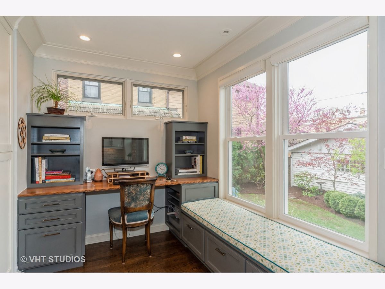
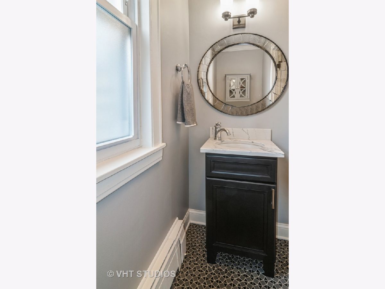
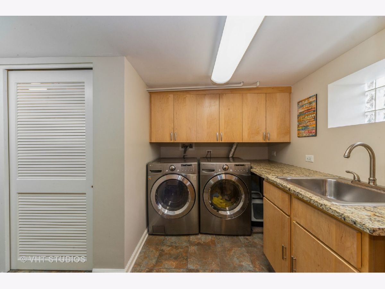
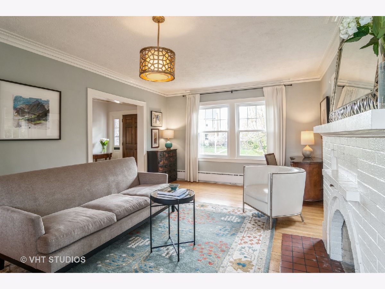
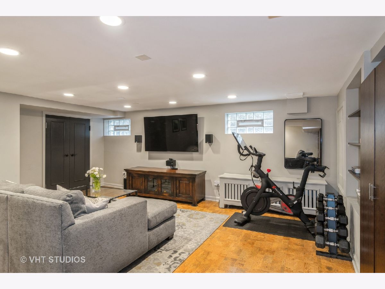
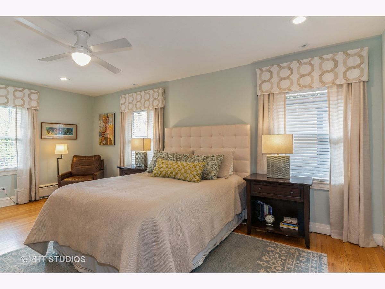
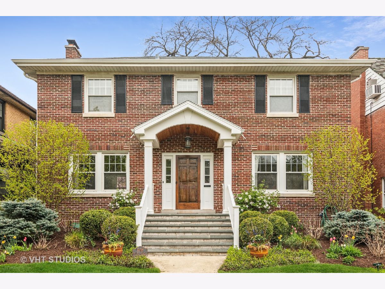
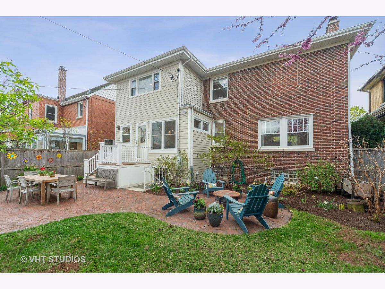
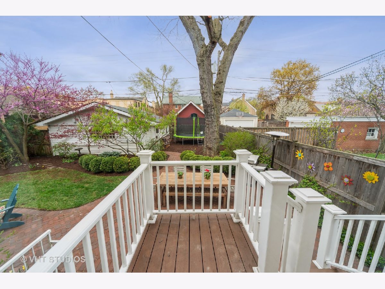
Room Specifics
Total Bedrooms: 3
Bedrooms Above Ground: 3
Bedrooms Below Ground: 0
Dimensions: —
Floor Type: Hardwood
Dimensions: —
Floor Type: Carpet
Full Bathrooms: 3
Bathroom Amenities: —
Bathroom in Basement: 0
Rooms: Foyer,Tandem Room,Office
Basement Description: Finished
Other Specifics
| 2.5 | |
| Concrete Perimeter | |
| — | |
| Deck, Porch, Brick Paver Patio | |
| Fenced Yard,Landscaped,Sidewalks,Streetlights | |
| 47X124 | |
| — | |
| Full | |
| Hardwood Floors, Built-in Features, Separate Dining Room | |
| Range, Microwave, Dishwasher, High End Refrigerator, Washer, Dryer, Disposal, Stainless Steel Appliance(s), Gas Cooktop | |
| Not in DB | |
| Curbs, Sidewalks, Street Lights, Street Paved | |
| — | |
| — | |
| Wood Burning |
Tax History
| Year | Property Taxes |
|---|---|
| 2008 | $11,430 |
| 2021 | $16,811 |
Contact Agent
Nearby Similar Homes
Nearby Sold Comparables
Contact Agent
Listing Provided By
Baird & Warner, Inc.


