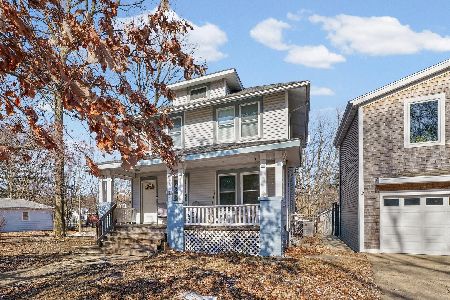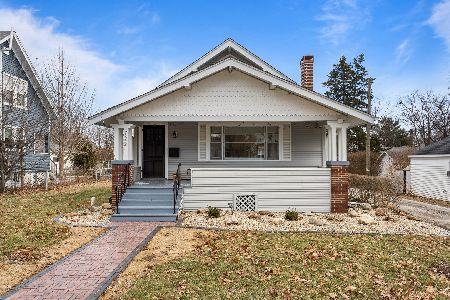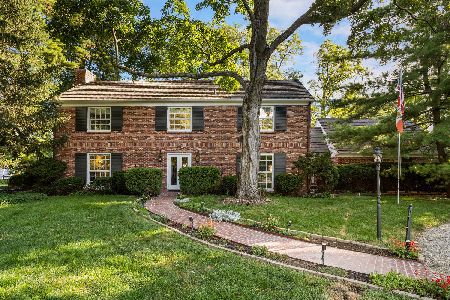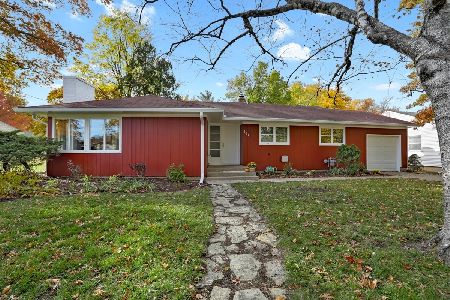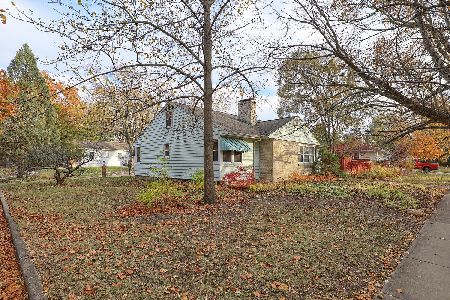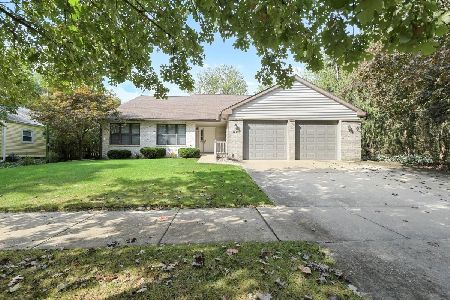1013 Elm Boulevard, Champaign, Illinois 61820
$174,500
|
Sold
|
|
| Status: | Closed |
| Sqft: | 1,582 |
| Cost/Sqft: | $113 |
| Beds: | 3 |
| Baths: | 2 |
| Year Built: | 1955 |
| Property Taxes: | $3,912 |
| Days On Market: | 2102 |
| Lot Size: | 0,16 |
Description
Quality carpenter built brick home has been meticulously maintained and updated with many high quality finishes by current owner. Wonderful park like location on Elm and Haines with beautiful trees, and sidewalks. Convenient location to parks, shopping and the University. Home is very energy efficient. With nice open plan and good flow between rooms, this home has a warm and homey feel. Beautiful walnut bookcase in LR. Kit has quartz countertops, dura-ceramic tile and all solid wood cabinetry which was sanded down and painted with new hardware and dura-ceramic tile floor. New in 2018, Cooktop, dishwasher, and disposal. Also in 2018, remodeled full bath with dura-ceramic tile floor, Amish built custom wall to wall vanity with 2 wave sinks, tub surround, shower system, Delta fixtures, LED lighting, custom sliding door and more. 1/2 bath has hot water pump under sink, updated vanity with granite. Closet system installed in bdrm. In 2018 the 3rd bdrm/office got a ceiling makeover, new paint, all old plumbing in wall was removed and rerouted. All casement windows replaced with Pella windows. Pergo laminate installed in hallway and DR. The garage was drywalled, shelving added and more electrical outlets added in 2018. Newer garage door opener. House siding replaced in 2018. Complete new concrete, railing, and tiled front porch, from the ground up, in 2016. LED lighting added thruout the home. Roof, heating and a/c have been also updated. Gutter guards have been installed. All appliances stay including washer and dryer. Complete list of high quality renovations since 2006 will be in with the attachments.
Property Specifics
| Single Family | |
| — | |
| Ranch | |
| 1955 | |
| None | |
| — | |
| No | |
| 0.16 |
| Champaign | |
| Highland Place | |
| — / Not Applicable | |
| None | |
| Public | |
| Public Sewer | |
| 10729476 | |
| 432013327021 |
Nearby Schools
| NAME: | DISTRICT: | DISTANCE: | |
|---|---|---|---|
|
Grade School
Unit 4 Of Choice |
4 | — | |
|
Middle School
Champaign/middle Call Unit 4 351 |
4 | Not in DB | |
|
High School
Central High School |
4 | Not in DB | |
Property History
| DATE: | EVENT: | PRICE: | SOURCE: |
|---|---|---|---|
| 20 Jul, 2020 | Sold | $174,500 | MRED MLS |
| 7 Jun, 2020 | Under contract | $179,301 | MRED MLS |
| 29 May, 2020 | Listed for sale | $179,301 | MRED MLS |
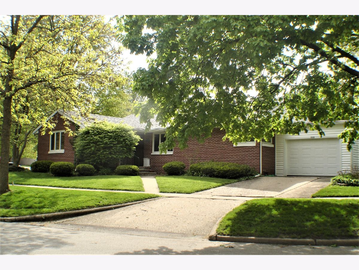
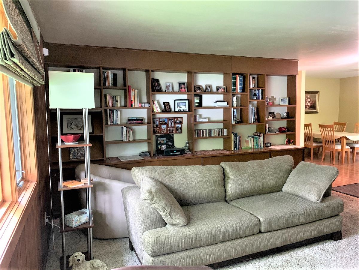
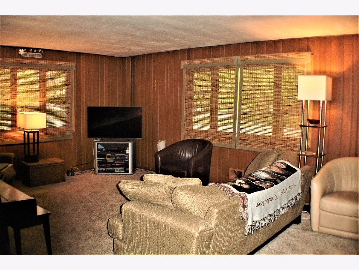
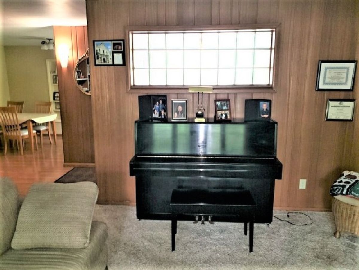
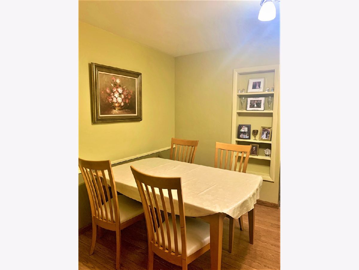
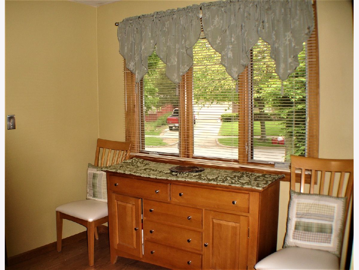
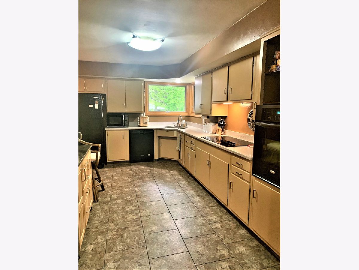
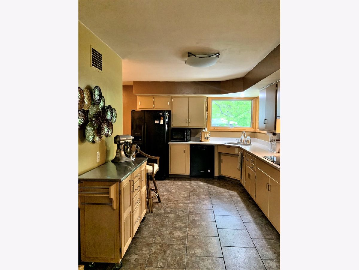
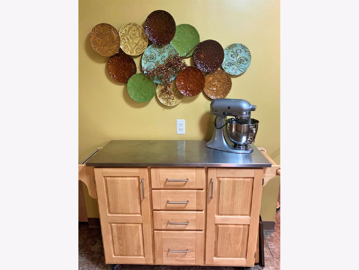
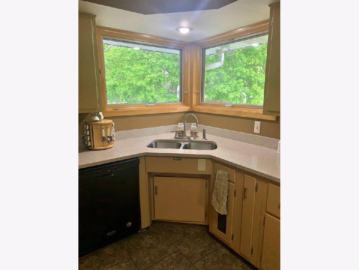
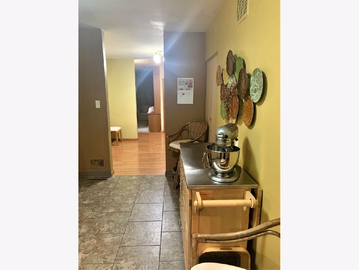
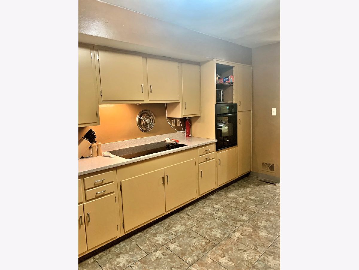
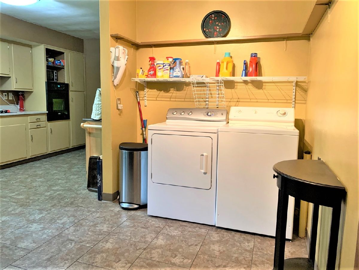
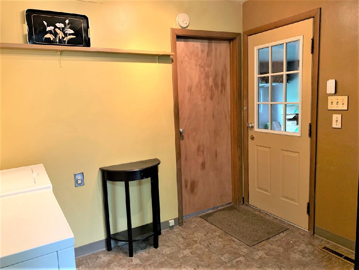
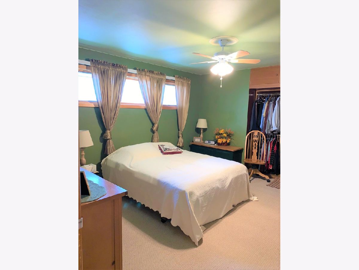
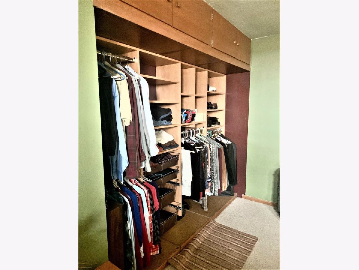
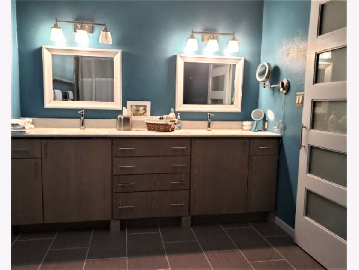
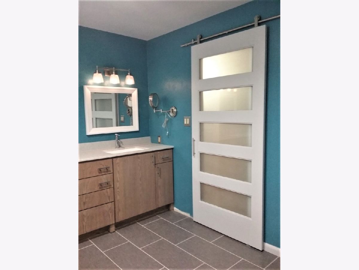
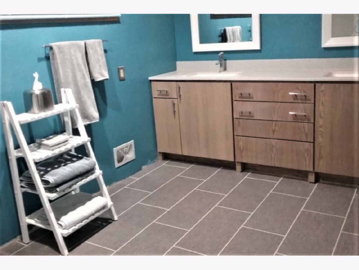
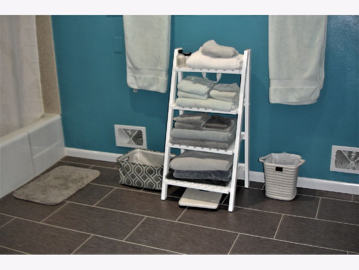
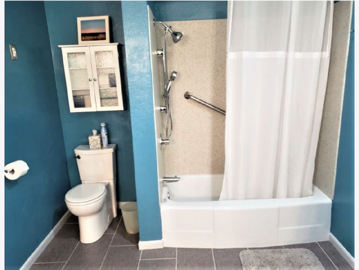
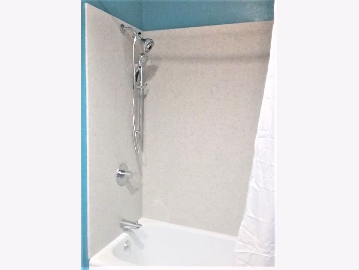
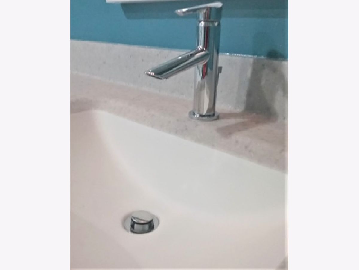
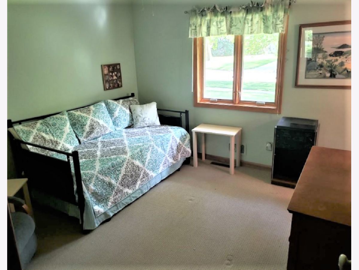
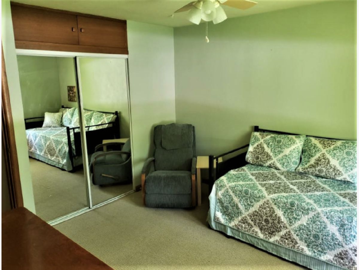
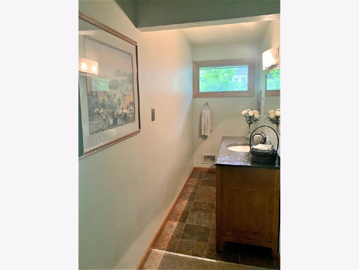
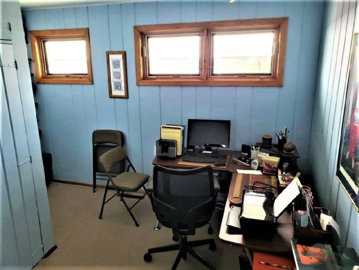
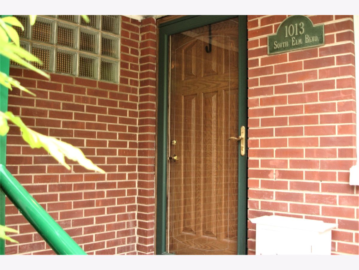
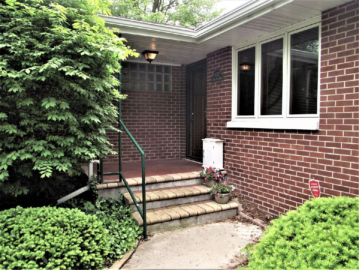
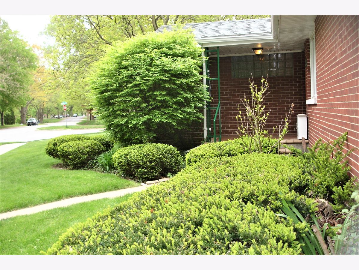
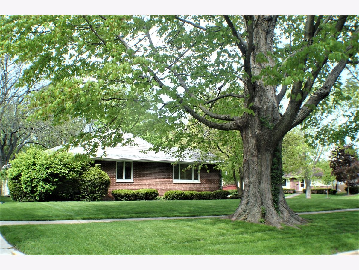
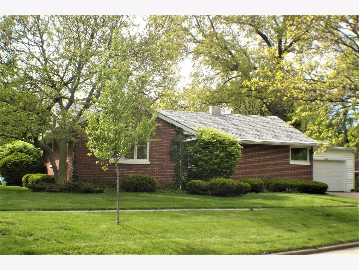
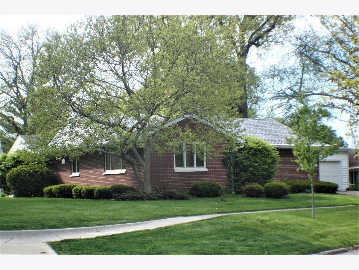
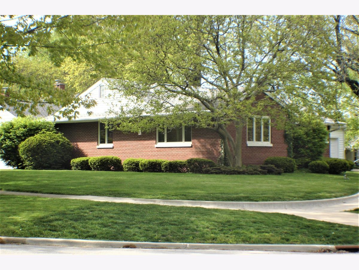
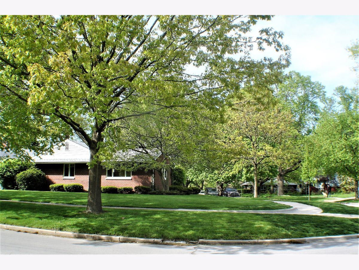
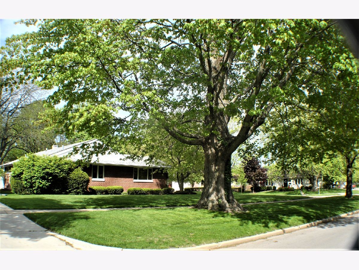
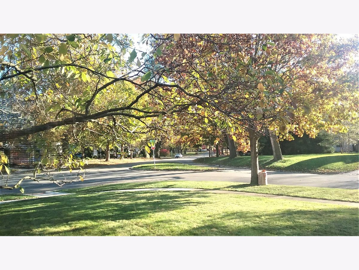
Room Specifics
Total Bedrooms: 3
Bedrooms Above Ground: 3
Bedrooms Below Ground: 0
Dimensions: —
Floor Type: Carpet
Dimensions: —
Floor Type: Carpet
Full Bathrooms: 2
Bathroom Amenities: Double Sink
Bathroom in Basement: 0
Rooms: No additional rooms
Basement Description: Crawl
Other Specifics
| 1 | |
| — | |
| Concrete | |
| Porch | |
| Corner Lot,Mature Trees | |
| 70X146X125X35 | |
| — | |
| Half | |
| Wood Laminate Floors, First Floor Bedroom, First Floor Laundry, First Floor Full Bath, Built-in Features | |
| Dishwasher, Refrigerator, Washer, Dryer, Disposal, Cooktop, Built-In Oven | |
| Not in DB | |
| Park, Curbs, Sidewalks, Street Paved | |
| — | |
| — | |
| — |
Tax History
| Year | Property Taxes |
|---|---|
| 2020 | $3,912 |
Contact Agent
Nearby Similar Homes
Nearby Sold Comparables
Contact Agent
Listing Provided By
Coldwell Banker R.E. Group

