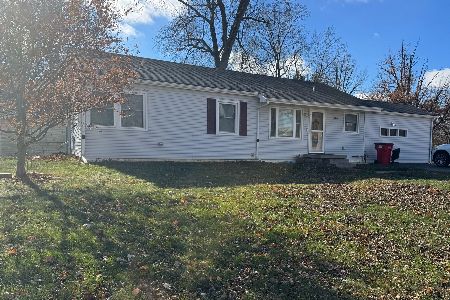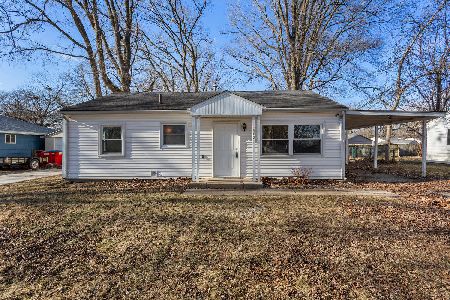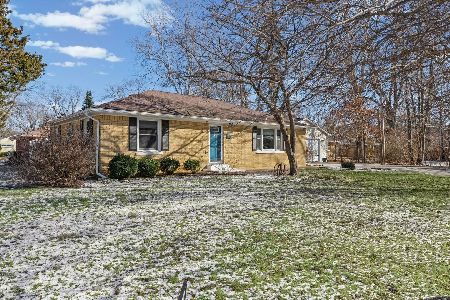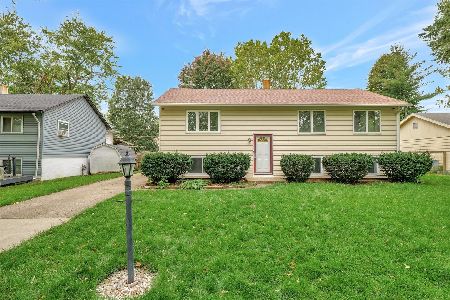1013 Frank Drive, Champaign, Illinois 61821
$82,500
|
Sold
|
|
| Status: | Closed |
| Sqft: | 2,080 |
| Cost/Sqft: | $38 |
| Beds: | 5 |
| Baths: | 2 |
| Year Built: | 1963 |
| Property Taxes: | $3,357 |
| Days On Market: | 2768 |
| Lot Size: | 0,18 |
Description
Assessed value at $129,450. Great fixer-upper opportunity with a lot to offer! Lovely updated kitchen w/oak custom oak cabinetry and corian counters/island/sink. Updated upstairs bath. Nice hardwood floors in entire upper level, ceramic in kitchen/bath. Sliding door from kitchen to enormous 36 x 12 upper level deck... entire length of home. One bedroom with 2 closets, incl. 5 x 4 walk in closet. Tons of space for the money! New electrical panel box just put in. Front trees just trimmed up. Trane HVAC 2005. Professionally cleaned. The rest is up to you...?Now ready for a roof, siding, windows & cosmetic updates. Same owners for over 20 years. All appliances stay with the property. Located just blocks from Centennial HS in a neighborhood with easy quick access to shopping, bus lines & restaurants. Mechanically in normal working condition, but at this price, sold in as is condition. Hurry...This is your chance to build some real sweat equity and own an awesome home!
Property Specifics
| Single Family | |
| — | |
| Bi-Level | |
| 1963 | |
| None | |
| — | |
| No | |
| 0.18 |
| Champaign | |
| Stonegate | |
| 0 / Not Applicable | |
| None | |
| Public | |
| Public Sewer | |
| 10007775 | |
| 442015427017 |
Nearby Schools
| NAME: | DISTRICT: | DISTANCE: | |
|---|---|---|---|
|
Grade School
Unit 4 School Of Choice Elementa |
4 | — | |
|
Middle School
Champaign Junior/middle Call Uni |
4 | Not in DB | |
|
High School
Centennial High School |
4 | Not in DB | |
Property History
| DATE: | EVENT: | PRICE: | SOURCE: |
|---|---|---|---|
| 2 Aug, 2018 | Sold | $82,500 | MRED MLS |
| 9 Jul, 2018 | Under contract | $79,500 | MRED MLS |
| 8 Jul, 2018 | Listed for sale | $79,500 | MRED MLS |
Room Specifics
Total Bedrooms: 5
Bedrooms Above Ground: 5
Bedrooms Below Ground: 0
Dimensions: —
Floor Type: Hardwood
Dimensions: —
Floor Type: Hardwood
Dimensions: —
Floor Type: —
Dimensions: —
Floor Type: —
Full Bathrooms: 2
Bathroom Amenities: —
Bathroom in Basement: 0
Rooms: Bedroom 5,Bonus Room
Basement Description: None
Other Specifics
| 1.5 | |
| — | |
| — | |
| Deck, Patio, Porch | |
| Fenced Yard | |
| 77X115X50X110 | |
| — | |
| None | |
| — | |
| Range, Microwave, Dishwasher, Refrigerator, Disposal | |
| Not in DB | |
| Street Paved | |
| — | |
| — | |
| — |
Tax History
| Year | Property Taxes |
|---|---|
| 2018 | $3,357 |
Contact Agent
Nearby Similar Homes
Nearby Sold Comparables
Contact Agent
Listing Provided By
RE/MAX REALTY ASSOCIATES-CHA










