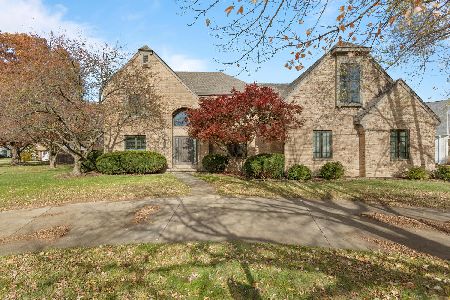1013 Galen Drive, Champaign, Illinois 61821
$275,000
|
Sold
|
|
| Status: | Closed |
| Sqft: | 2,905 |
| Cost/Sqft: | $99 |
| Beds: | 3 |
| Baths: | 3 |
| Year Built: | 1985 |
| Property Taxes: | $7,402 |
| Days On Market: | 2311 |
| Lot Size: | 0,48 |
Description
Rare find in prestigious Devonshire-South... an elegant English Tudor all on one level. Over 2,900 square feet with a flowing layout with generous sized rooms, with a central all brick raised-hearth fireplace. High-quality build, all brick & stucco, new Pella wood windows & doors in 2003, new architectural-grade roof shingles in 2002, high-efficiency furnace (see low utility bills attached) new in 2008, new central air 2003, new 50-gallon water heater 2010. Kitchen has center island, granite, real brick wall, JennAir down-draft & 2 pantry closets. Flexible sun/rec-room with hobby/office built-ins, lots of natural light, and views & walk-out to stamped patio next to the pristine flower & fruit gardens. This half-acre corner lot still has open backyard space, mature trees & landscape as well. Over-sized 2.5-car garage, plenty of room for a workshop/bench plus pull-down attic steps for even more storage. Same owners for many years have taken good care of this property (only 2nd owners). Priced attractively as the new owners could simply move in and enjoy, or have plenty of room to update and build bonus equity with this fantastic location in Devonshire-South... just 5 homes down from wonderful & private 'Noel Park' and only 6 blocks from the large & scenic 'Morrissey Park' Minutes from U of I campus as well. Pre-inspected by Master-Spec. Price Reduced for a quick & clean-cut sale to pre-approved or cash buyers please. This is a property you do not want to miss out on, call your agent today!
Property Specifics
| Single Family | |
| — | |
| English,Tudor | |
| 1985 | |
| None | |
| — | |
| No | |
| 0.48 |
| Champaign | |
| — | |
| 1 / Annual | |
| Other | |
| Public | |
| Public Sewer | |
| 10539048 | |
| 462026253001 |
Nearby Schools
| NAME: | DISTRICT: | DISTANCE: | |
|---|---|---|---|
|
Grade School
Champaign Elementary School |
4 | — | |
|
Middle School
Champaign/middle Call Unit 4 351 |
4 | Not in DB | |
|
High School
Central High School |
4 | Not in DB | |
Property History
| DATE: | EVENT: | PRICE: | SOURCE: |
|---|---|---|---|
| 2 Jun, 2020 | Sold | $275,000 | MRED MLS |
| 19 May, 2020 | Under contract | $289,000 | MRED MLS |
| — | Last price change | $300,000 | MRED MLS |
| 8 Oct, 2019 | Listed for sale | $300,000 | MRED MLS |
Room Specifics
Total Bedrooms: 3
Bedrooms Above Ground: 3
Bedrooms Below Ground: 0
Dimensions: —
Floor Type: Carpet
Dimensions: —
Floor Type: Carpet
Full Bathrooms: 3
Bathroom Amenities: Whirlpool,Separate Shower
Bathroom in Basement: 0
Rooms: Foyer,Heated Sun Room,Sitting Room,Walk In Closet
Basement Description: Crawl
Other Specifics
| 2.5 | |
| Block,Concrete Perimeter | |
| Concrete | |
| Patio, Fire Pit | |
| Corner Lot,Mature Trees | |
| 110 X 173 X 145 X 155 | |
| Pull Down Stair | |
| Full | |
| Vaulted/Cathedral Ceilings, Skylight(s), Hardwood Floors, First Floor Bedroom, First Floor Laundry, Walk-In Closet(s) | |
| Range, Microwave, Dishwasher, Refrigerator, Disposal | |
| Not in DB | |
| Park, Tennis Court(s), Sidewalks | |
| — | |
| — | |
| Wood Burning |
Tax History
| Year | Property Taxes |
|---|---|
| 2020 | $7,402 |
Contact Agent
Nearby Sold Comparables
Contact Agent
Listing Provided By
RE/MAX REALTY ASSOCIATES-CHA





