1702 Yorkshire Drive, Champaign, Illinois 61822
$480,500
|
Sold
|
|
| Status: | Closed |
| Sqft: | 3,667 |
| Cost/Sqft: | $125 |
| Beds: | 5 |
| Baths: | 3 |
| Year Built: | 1991 |
| Property Taxes: | $9,230 |
| Days On Market: | 446 |
| Lot Size: | 0,00 |
Description
You will fall in love with this beautiful two-story home in the well sought-after subdivision of Berkshire Valley. The well-positioned corner lot and the properties impressive brick exterior and circle drive gives the home an elegant feel. The welcoming foyer offers tall ceilings that opens to a split staircase adding to the functionality of this home. The kitchen provides vaulted ceilings with large windows overlooking the backyard bringing lots of natural light into the house with access to the deck and fenced-in backyard. The kitchen also features granite counters, a closet pantry, and a center island. The first floor features an office which could be used as a bedroom with full bath, separate dining room, living room, and laundry room. Additionally, the 1st-floor includes a spacious family room with vaulted ceilings and a lovely brick fireplace. Continuing to the 2nd floor you will find the large, private 3-room master suite providing another gas fireplace, sitting room or private office, multiple closets and a spacious bath with skylights and a soaking tub. Furthermore, this home has 3 more bedrooms on the 2nd floor and 3rd full bath, as well as a large 3-car garage. The house has been well-cared for with new paint throughout, a fresh stained deck, with a new roof in 2021 and new furnace/AC in 2020. View this amazing home today!
Property Specifics
| Single Family | |
| — | |
| — | |
| 1991 | |
| — | |
| — | |
| No | |
| — |
| Champaign | |
| Berkshire Valley | |
| 325 / Annual | |
| — | |
| — | |
| — | |
| 12210689 | |
| 032026427016 |
Nearby Schools
| NAME: | DISTRICT: | DISTANCE: | |
|---|---|---|---|
|
Grade School
Unit 4 Of Choice |
4 | — | |
|
Middle School
Champaign/middle Call Unit 4 351 |
4 | Not in DB | |
|
High School
Central High School |
4 | Not in DB | |
Property History
| DATE: | EVENT: | PRICE: | SOURCE: |
|---|---|---|---|
| 30 Aug, 2010 | Sold | $348,000 | MRED MLS |
| 2 Aug, 2010 | Under contract | $358,900 | MRED MLS |
| 15 Feb, 2010 | Listed for sale | $0 | MRED MLS |
| 20 Dec, 2024 | Sold | $480,500 | MRED MLS |
| 16 Nov, 2024 | Under contract | $459,000 | MRED MLS |
| 15 Nov, 2024 | Listed for sale | $459,000 | MRED MLS |
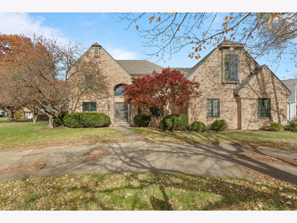
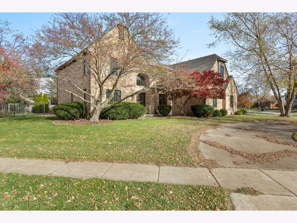
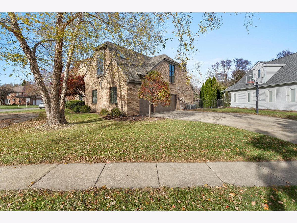
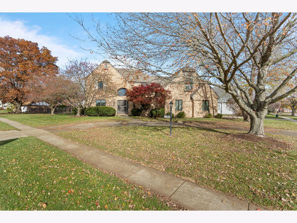
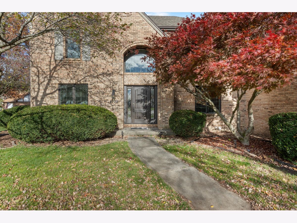
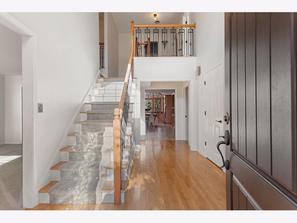
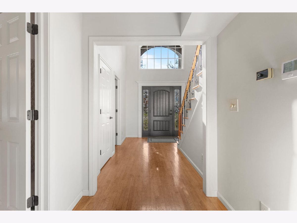
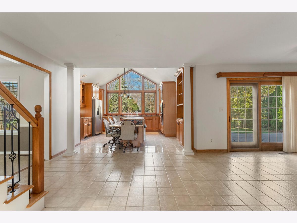
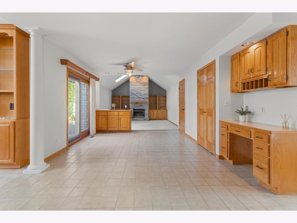
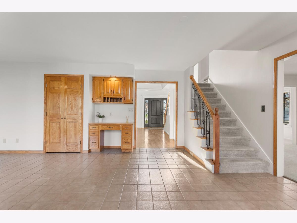
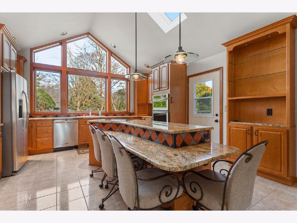
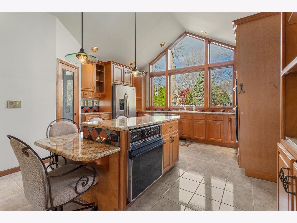
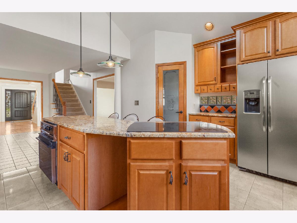
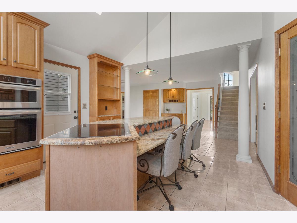
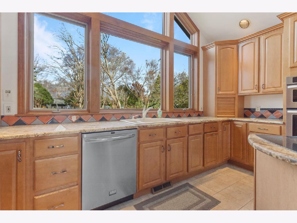
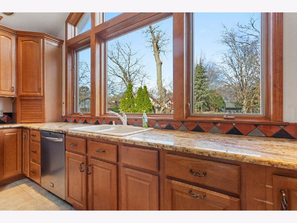
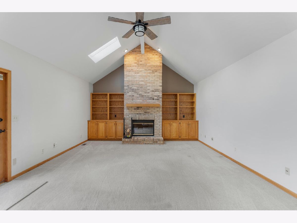
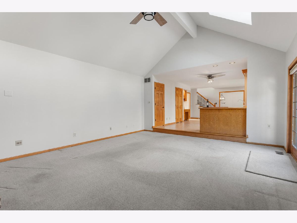
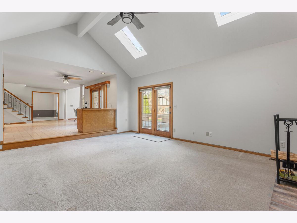
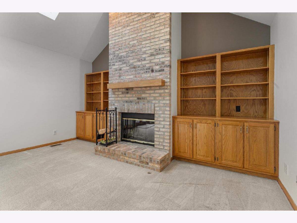
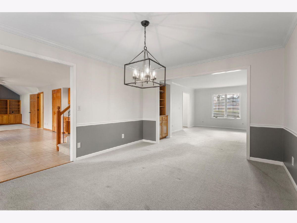
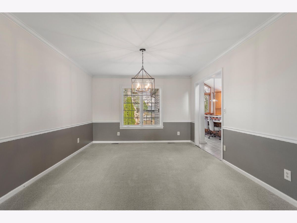
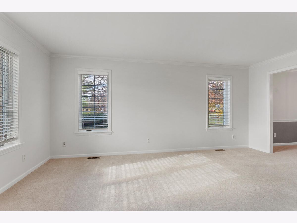
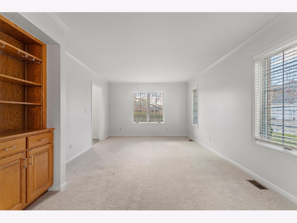
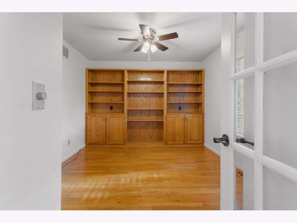
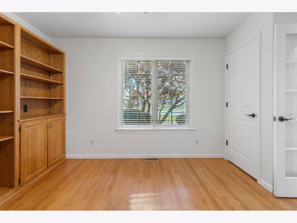
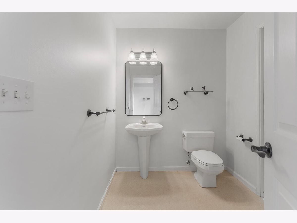
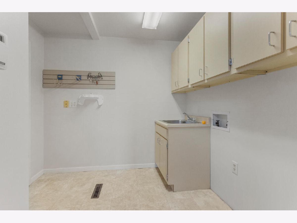
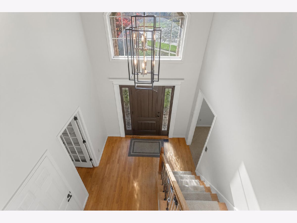
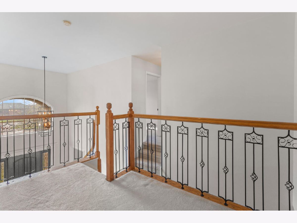
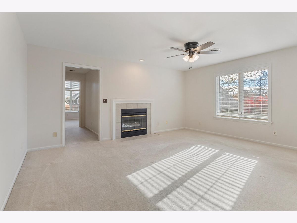
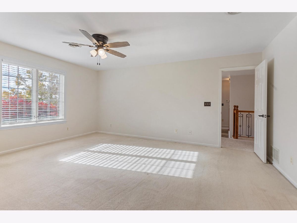
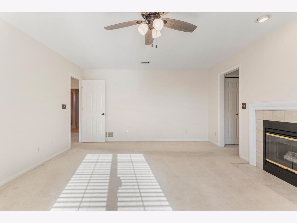
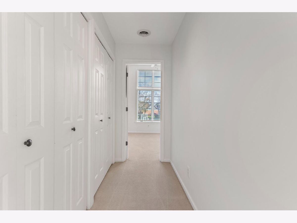
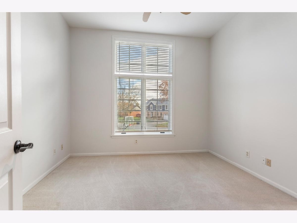
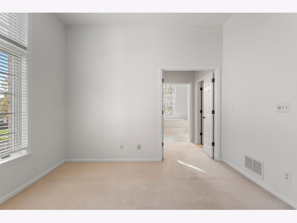
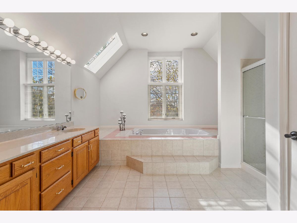
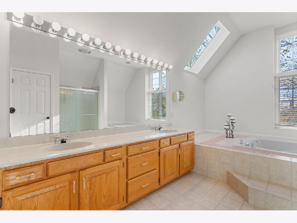
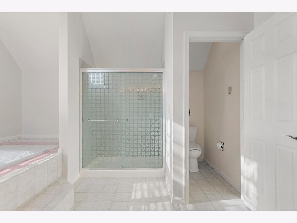
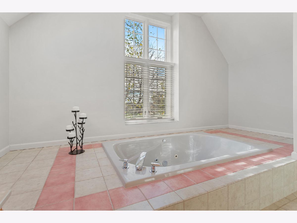
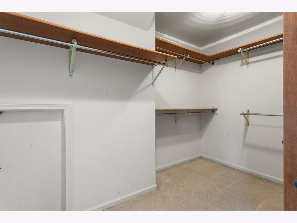
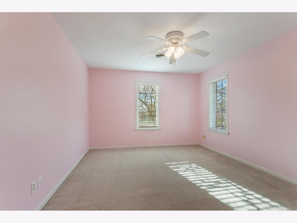
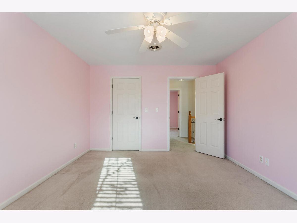
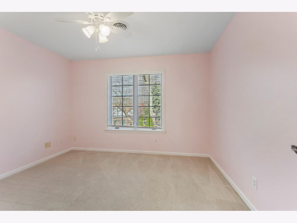
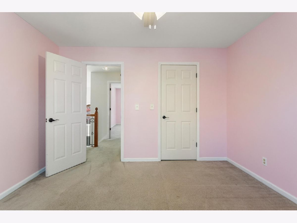
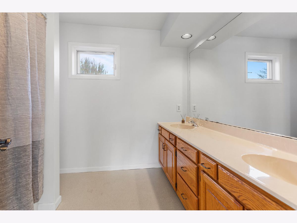
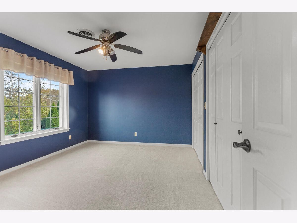
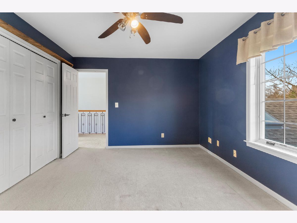
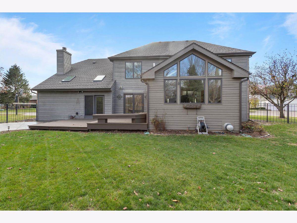
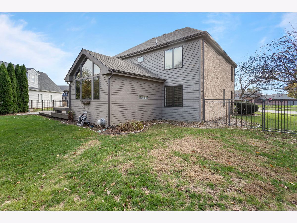
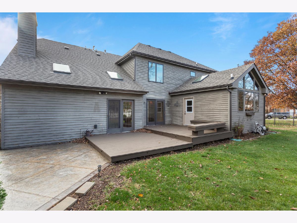
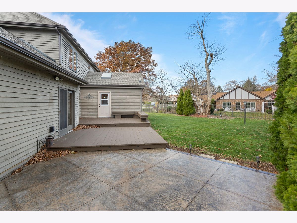
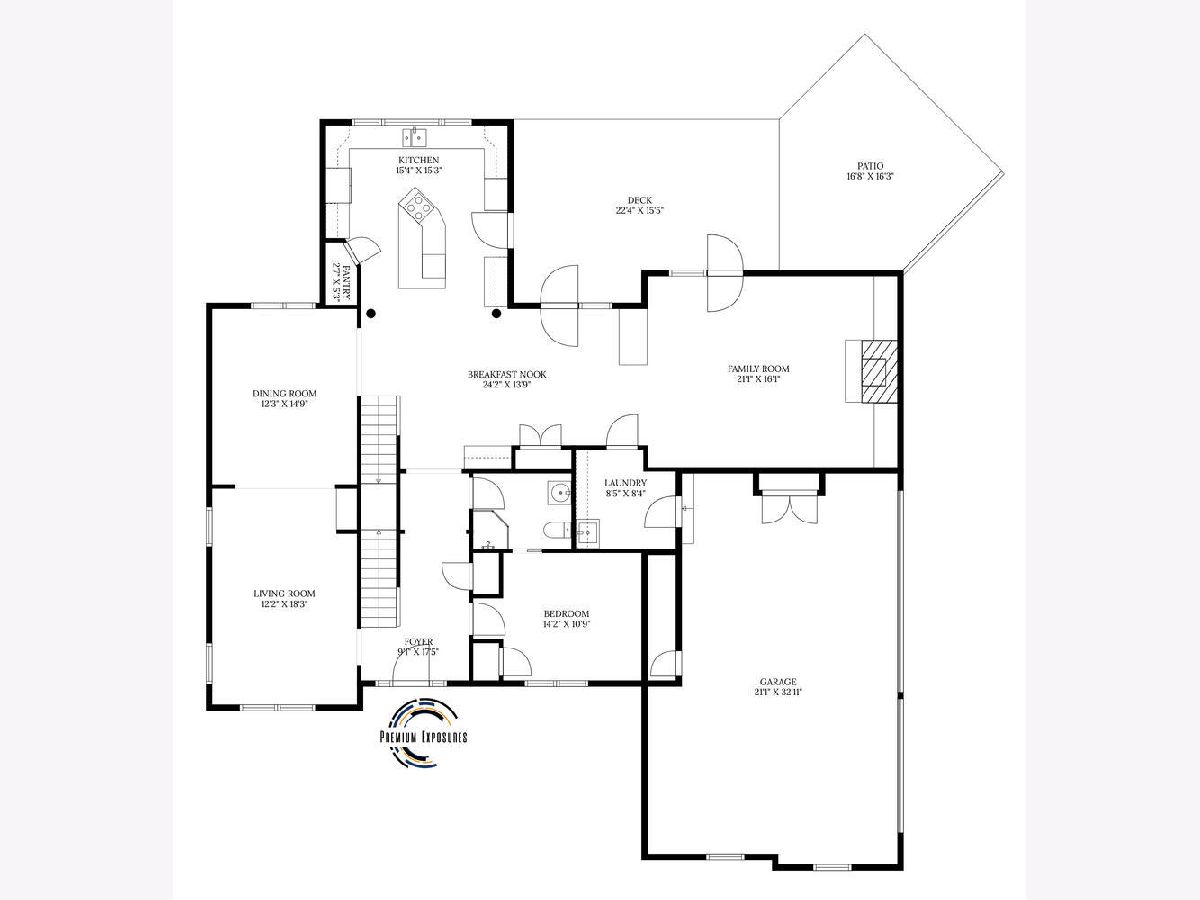
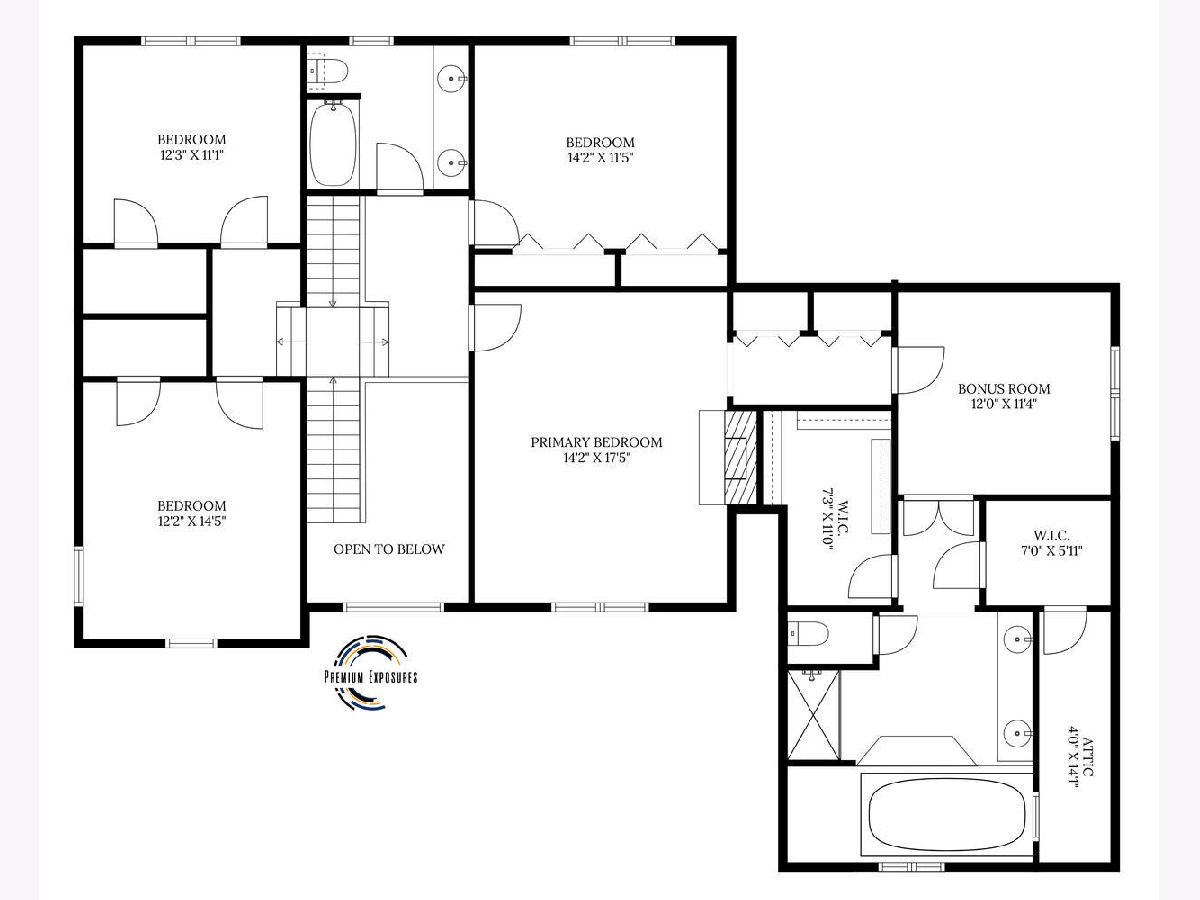
Room Specifics
Total Bedrooms: 5
Bedrooms Above Ground: 5
Bedrooms Below Ground: 0
Dimensions: —
Floor Type: —
Dimensions: —
Floor Type: —
Dimensions: —
Floor Type: —
Dimensions: —
Floor Type: —
Full Bathrooms: 3
Bathroom Amenities: Double Sink
Bathroom in Basement: 0
Rooms: —
Basement Description: Crawl
Other Specifics
| 3 | |
| — | |
| — | |
| — | |
| — | |
| 135 X 110 | |
| — | |
| — | |
| — | |
| — | |
| Not in DB | |
| — | |
| — | |
| — | |
| — |
Tax History
| Year | Property Taxes |
|---|---|
| 2010 | $7,433 |
| 2024 | $9,230 |
Contact Agent
Nearby Sold Comparables
Contact Agent
Listing Provided By
Green Street Realty




