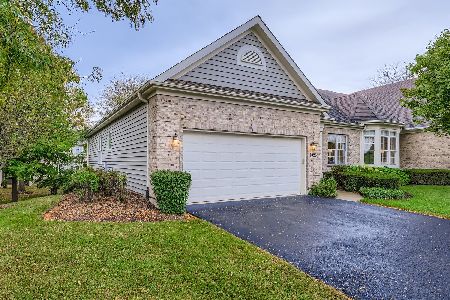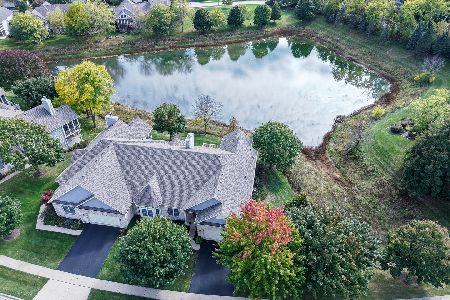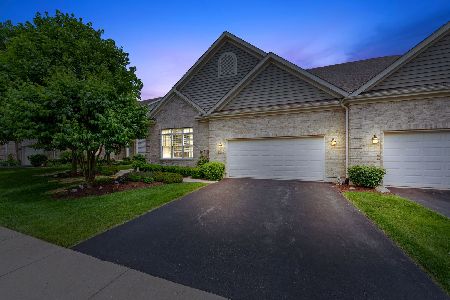1013 Harrow Gate Drive, Woodstock, Illinois 60098
$310,000
|
Sold
|
|
| Status: | Closed |
| Sqft: | 3,469 |
| Cost/Sqft: | $94 |
| Beds: | 3 |
| Baths: | 4 |
| Year Built: | 2003 |
| Property Taxes: | $11,726 |
| Days On Market: | 4037 |
| Lot Size: | 0,00 |
Description
Gorgeous former model impeccably maintained.This is the home you have been dreaming of! Tastefully and neutrally decorated, vaulted ceilings, 2 fireplaces, 4 full baths, screened porch & a deck and a patio! Fnshd walkout basement offers family room, rec room area, two baths, full wet bar too. Comfortable home for every day living and also awesome for entertaining or overnight guests. High end features throughout!
Property Specifics
| Condos/Townhomes | |
| 1 | |
| — | |
| 2003 | |
| Full,Walkout | |
| AUGUSTA III | |
| Yes | |
| — |
| Mc Henry | |
| Bull Valley Greens | |
| 150 / Monthly | |
| Insurance,Lawn Care,Snow Removal,Other | |
| Public | |
| Public Sewer | |
| 08812330 | |
| 1310351028 |
Nearby Schools
| NAME: | DISTRICT: | DISTANCE: | |
|---|---|---|---|
|
Grade School
Olson Elementary School |
200 | — | |
|
Middle School
Creekside Middle School |
200 | Not in DB | |
|
High School
Woodstock High School |
200 | Not in DB | |
Property History
| DATE: | EVENT: | PRICE: | SOURCE: |
|---|---|---|---|
| 1 May, 2015 | Sold | $310,000 | MRED MLS |
| 22 Jan, 2015 | Under contract | $326,000 | MRED MLS |
| 8 Jan, 2015 | Listed for sale | $326,000 | MRED MLS |
Room Specifics
Total Bedrooms: 3
Bedrooms Above Ground: 3
Bedrooms Below Ground: 0
Dimensions: —
Floor Type: Carpet
Dimensions: —
Floor Type: Carpet
Full Bathrooms: 4
Bathroom Amenities: Whirlpool,Separate Shower,Double Sink
Bathroom in Basement: 1
Rooms: Den,Foyer,Screened Porch
Basement Description: Finished
Other Specifics
| 2 | |
| Concrete Perimeter | |
| Asphalt | |
| Deck, Patio, Porch Screened, End Unit | |
| Pond(s),Water View | |
| 80 X 60 | |
| — | |
| Full | |
| Vaulted/Cathedral Ceilings, Skylight(s), Bar-Wet, First Floor Bedroom, First Floor Laundry, First Floor Full Bath | |
| Range, Microwave, Dishwasher, Refrigerator, Disposal | |
| Not in DB | |
| — | |
| — | |
| — | |
| Gas Log |
Tax History
| Year | Property Taxes |
|---|---|
| 2015 | $11,726 |
Contact Agent
Nearby Similar Homes
Nearby Sold Comparables
Contact Agent
Listing Provided By
RE/MAX Unlimited Northwest






