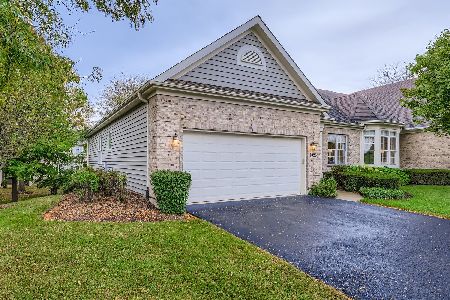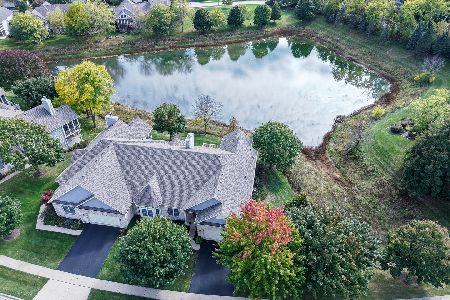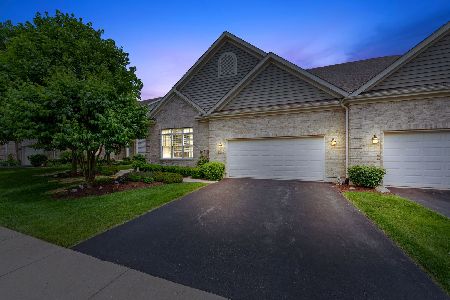1006 Harrow Gate Drive, Woodstock, Illinois 60098
$294,500
|
Sold
|
|
| Status: | Closed |
| Sqft: | 1,882 |
| Cost/Sqft: | $165 |
| Beds: | 2 |
| Baths: | 2 |
| Year Built: | 2005 |
| Property Taxes: | $8,458 |
| Days On Market: | 2730 |
| Lot Size: | 0,00 |
Description
Beautiful and bright 2 bedroom, 2 bathroom home in the Bull Valley Greens neighborhood! This lovely home has soaring ceilings with enormous windows finished with Hunter Douglas Silhouette Blinds and trimmed with high-end window treatments. The spacious living room has a warm and inviting fireplace as the centerpiece of the room. A large kitchen opens to the living and dining area with plenty of cabinet space, a breakfast bar, & island. You'll find a luxurious master suite has a tray ceiling, walk-in closet, double sink with vanity, separate shower & garden tub. Plus a newly painted den is complete with French Doors for additional privacy. Look out over a gorgeous pond with lily pads and ducks in your vacation like screened in porch that makes the perfect spot to enjoy Mother Nature. An additional open deck is ideal for barbecuing or sun-tanning. An invisible dog fence is included as well! Do not miss this fantastic house!
Property Specifics
| Condos/Townhomes | |
| 1 | |
| — | |
| 2005 | |
| Full,English | |
| — | |
| No | |
| — |
| Mc Henry | |
| Bull Valley Greens | |
| 165 / Monthly | |
| Insurance,Exterior Maintenance,Lawn Care,Snow Removal | |
| Public | |
| Public Sewer | |
| 10043907 | |
| 1310352045 |
Nearby Schools
| NAME: | DISTRICT: | DISTANCE: | |
|---|---|---|---|
|
Grade School
Olson Elementary School |
200 | — | |
|
Middle School
Creekside Middle School |
200 | Not in DB | |
|
High School
Woodstock High School |
200 | Not in DB | |
Property History
| DATE: | EVENT: | PRICE: | SOURCE: |
|---|---|---|---|
| 5 Oct, 2018 | Sold | $294,500 | MRED MLS |
| 20 Aug, 2018 | Under contract | $310,000 | MRED MLS |
| 7 Aug, 2018 | Listed for sale | $310,000 | MRED MLS |
Room Specifics
Total Bedrooms: 2
Bedrooms Above Ground: 2
Bedrooms Below Ground: 0
Dimensions: —
Floor Type: Carpet
Full Bathrooms: 2
Bathroom Amenities: Separate Shower,Double Sink,Garden Tub
Bathroom in Basement: 0
Rooms: Den,Eating Area
Basement Description: Unfinished
Other Specifics
| 2 | |
| Concrete Perimeter | |
| Asphalt | |
| Deck, Screened Deck | |
| Pond(s),Water View | |
| 3887 | |
| — | |
| Full | |
| Vaulted/Cathedral Ceilings, Hardwood Floors, First Floor Bedroom, First Floor Laundry, First Floor Full Bath, Laundry Hook-Up in Unit | |
| Range, Microwave, Dishwasher, Refrigerator, Washer, Dryer, Disposal | |
| Not in DB | |
| — | |
| — | |
| — | |
| — |
Tax History
| Year | Property Taxes |
|---|---|
| 2018 | $8,458 |
Contact Agent
Nearby Similar Homes
Nearby Sold Comparables
Contact Agent
Listing Provided By
Redfin Corporation







