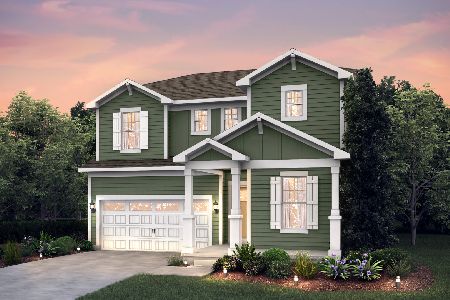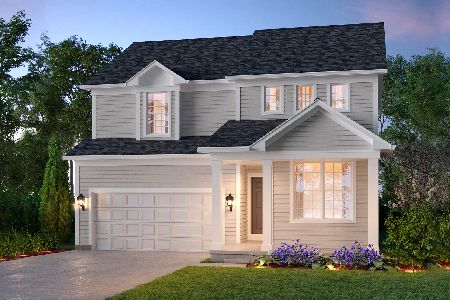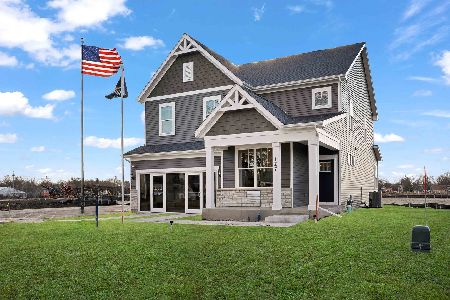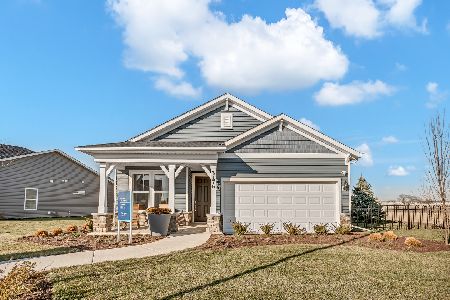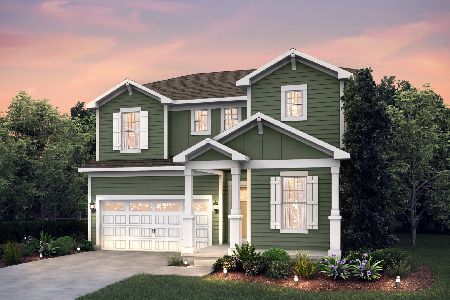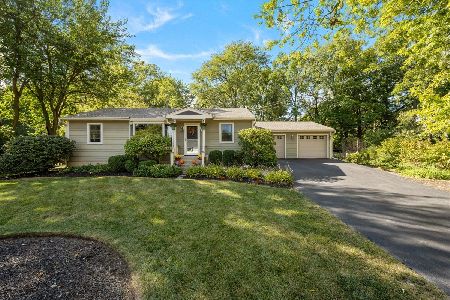1013 Main Street, Batavia, Illinois 60510
$417,000
|
Sold
|
|
| Status: | Closed |
| Sqft: | 3,229 |
| Cost/Sqft: | $137 |
| Beds: | 4 |
| Baths: | 3 |
| Year Built: | 1910 |
| Property Taxes: | $9,369 |
| Days On Market: | 2034 |
| Lot Size: | 0,45 |
Description
YES, YOU CAN HAVE IT ALL! Graceful & gorgeous, this 1910 historic home is FULLY updated for modern living! Full wrap-around front porch is the introduction to original maple & oak hardwood floors, refinished & restored wood trim & doors, original doorknobs throughout the home, & clawfoot bathtub from 1898! All this charm coupled with fully rehabbed kitchen, modern bathrooms, Unico AC, Pella windows, new roof, new Hardie board siding, and functional basement. Enter through the large greeting room, where there's plenty of space to leave your coats, shoes, sports equipment & more! Access to the garage, laundry area and kitchen from here. Remodeled kitchen includes Zodiac quartz counters, custom cabinetry and tile backsplash. Tall center island allows for sitting or just hanging out! Large pantry, updated appliances, coffee bar & desk area in kitchen provide the perfect family setting. FULL bath on main floor off kitchen includes ORIGINAL 1898 clawfoot tub, reglazed in 2019! Dining room with built-in cabinets, custom crown & millwork, can seat a crowd, and is open to the sunny parlor area for fun entertaining! Just off the kitchen to the rear, you can curl up in the cozy library in your favorite chair! Turn on the remote control black iron fireplace on chilly evenings! The den off the library can be used as an office or 5th bedroom, with built-in shelves and a full closet. The screened-in porch boasts a full 12X12 footprint, beadboard walls, ceiling fan & access to the yard. The HUGE family room provides a venue that cannot be beat: gas fireplace, parquet wood floors, rough-in for wet bar, windows everywhere! (Take a peak at the "secret" storage closet in the family room - the homeowners love it!) Upstairs are 3 fully renovated large bedrooms, & a second updated full bath. BUT WAIT, THERE'S MORE! Up a second flight of stairs from the family room, enter the in-law suite that was built in 2012. Over-sized bedroom with hardwood floors provides plenty of room for a bed & dressers, & additional space that's just perfect for a TV sitting room area. The en suite full bathroom has built-in drawers & cabinets. (Or you can use this space for your very own master bedroom!) Full English basement has rough-in for bathroom, and amazing 12'X21' workshop area! NEW siding, NEWER roof, PELLA windows, Unico AC and spray-in foam insulation means LOW utility bills! The yard is professionally landscaped, and includes a circular paver patio, and a 30'X37' enclosed play area for children & pets to stay safe! Centrally located between downtown Batavia, Fox River, bike trails and Randall Road. Walk to Engstrom Park, Batavia High School, Alice Gustafson Elementary school which is reknown for its Early Childhood Education program. You'll want to see this one!
Property Specifics
| Single Family | |
| — | |
| — | |
| 1910 | |
| Full,English | |
| — | |
| No | |
| 0.45 |
| Kane | |
| Lootens | |
| — / Not Applicable | |
| None | |
| Public | |
| Septic-Private | |
| 10758756 | |
| 1221280008 |
Nearby Schools
| NAME: | DISTRICT: | DISTANCE: | |
|---|---|---|---|
|
Grade School
Alice Gustafson Elementary Schoo |
101 | — | |
|
Middle School
Sam Rotolo Middle School Of Bat |
101 | Not in DB | |
|
High School
Batavia Sr High School |
101 | Not in DB | |
Property History
| DATE: | EVENT: | PRICE: | SOURCE: |
|---|---|---|---|
| 29 Jan, 2021 | Sold | $417,000 | MRED MLS |
| 10 Dec, 2020 | Under contract | $440,900 | MRED MLS |
| — | Last price change | $445,000 | MRED MLS |
| 24 Jun, 2020 | Listed for sale | $445,000 | MRED MLS |

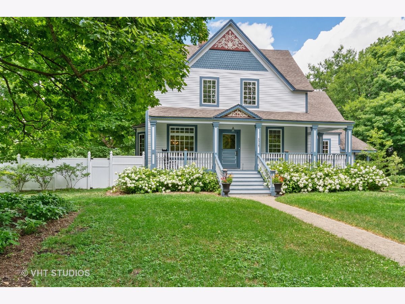
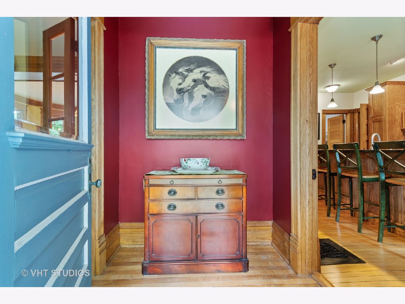
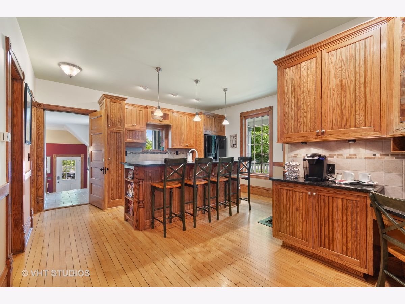
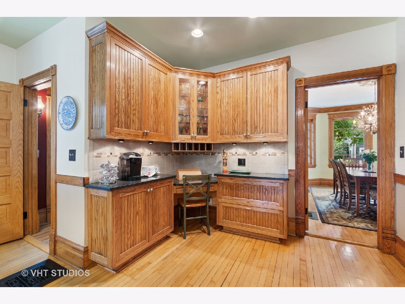
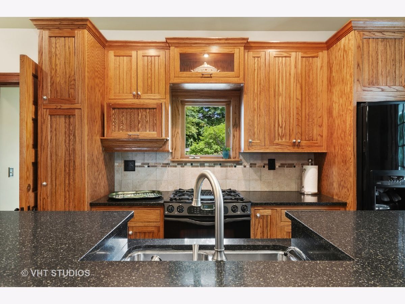
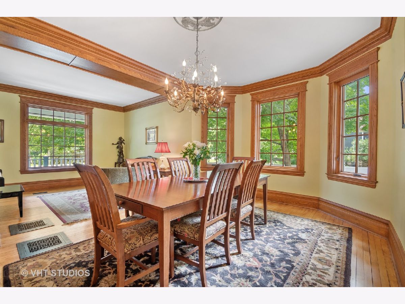
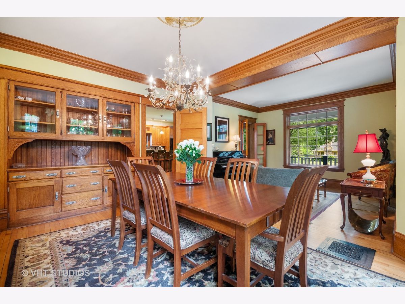
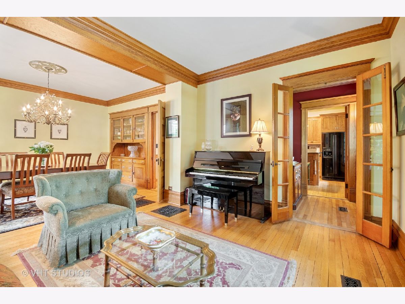
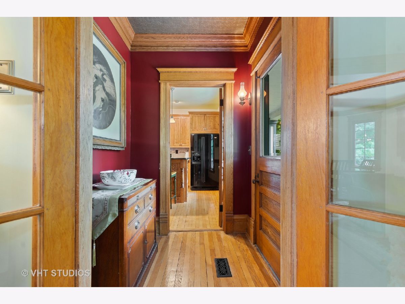
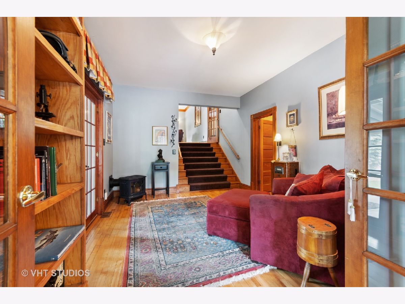
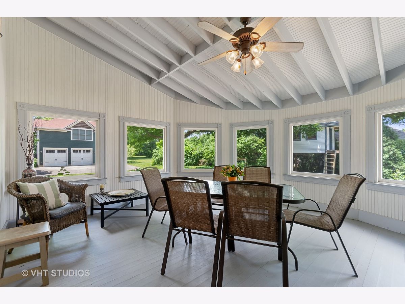
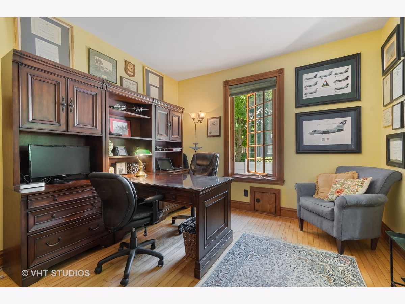
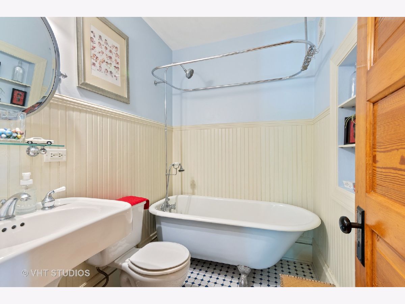
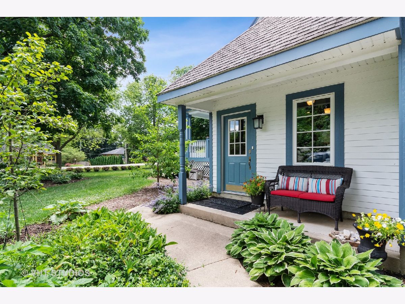
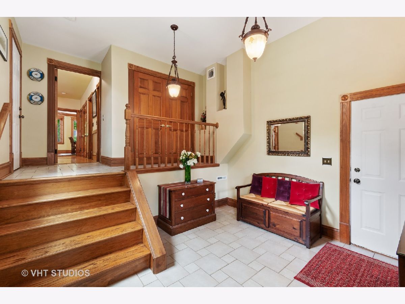
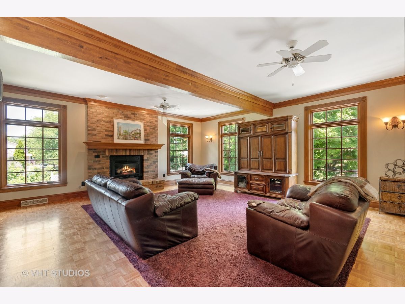
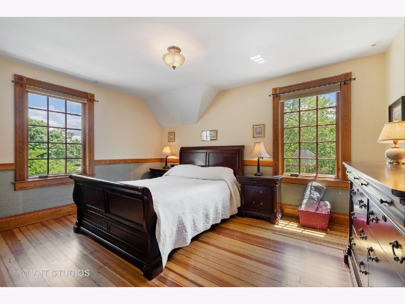
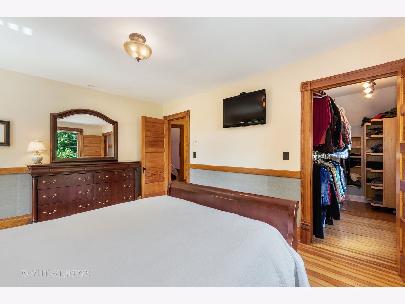
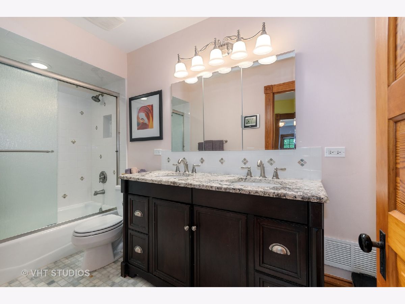
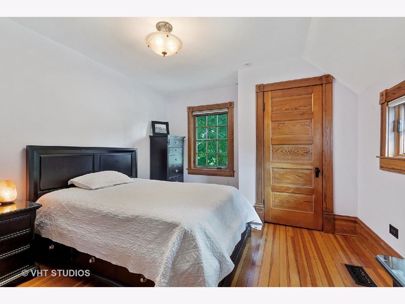
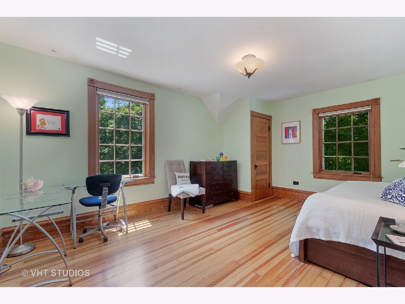
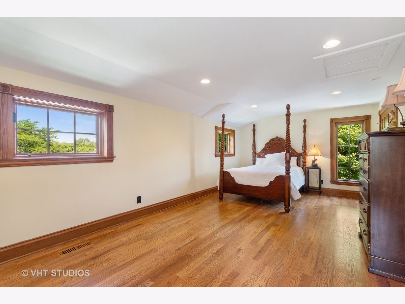
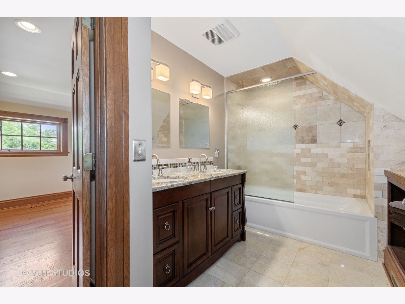
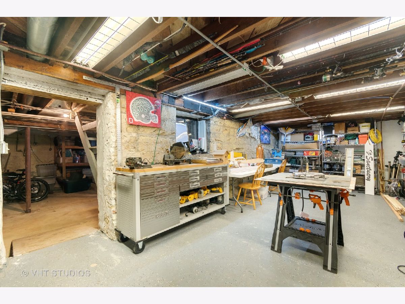
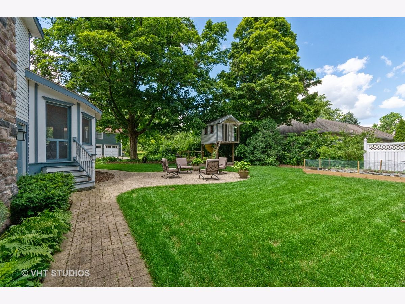
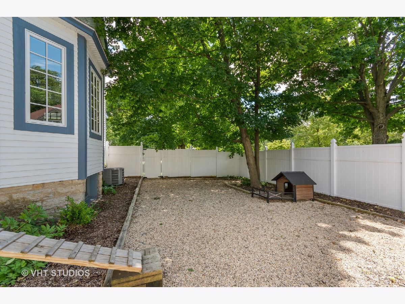
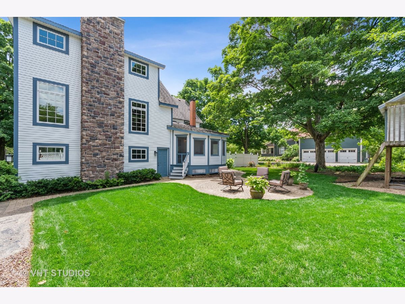
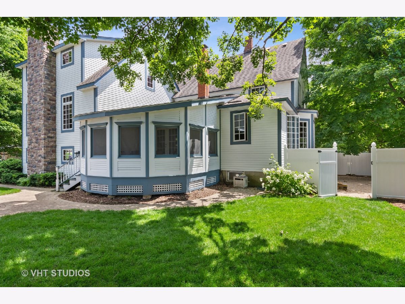
Room Specifics
Total Bedrooms: 4
Bedrooms Above Ground: 4
Bedrooms Below Ground: 0
Dimensions: —
Floor Type: Hardwood
Dimensions: —
Floor Type: Hardwood
Dimensions: —
Floor Type: Hardwood
Full Bathrooms: 3
Bathroom Amenities: Double Sink
Bathroom in Basement: 0
Rooms: Den,Library,Sun Room
Basement Description: Unfinished,Bathroom Rough-In
Other Specifics
| 2.5 | |
| Stone | |
| Asphalt,Side Drive | |
| Patio, Porch, Porch Screened, Dog Run, Brick Paver Patio, Storms/Screens | |
| Landscaped | |
| 118X167 | |
| — | |
| Full | |
| Vaulted/Cathedral Ceilings, Hardwood Floors, In-Law Arrangement, First Floor Laundry, First Floor Full Bath, Built-in Features, Walk-In Closet(s) | |
| Range, Microwave, Dishwasher, Refrigerator, Washer, Dryer | |
| Not in DB | |
| Park, Sidewalks, Street Lights, Street Paved | |
| — | |
| — | |
| Gas Log, Gas Starter |
Tax History
| Year | Property Taxes |
|---|---|
| 2021 | $9,369 |
Contact Agent
Nearby Similar Homes
Nearby Sold Comparables
Contact Agent
Listing Provided By
Baird & Warner Fox Valley - Geneva

