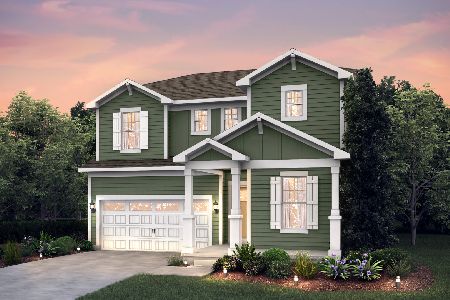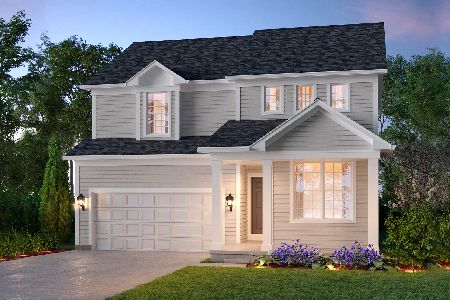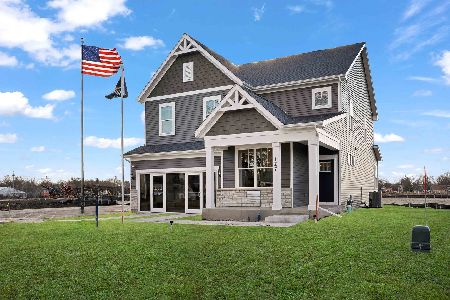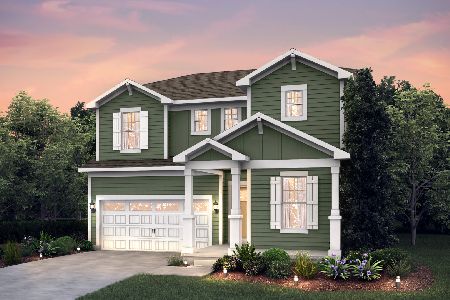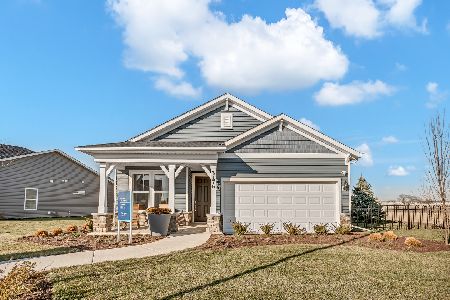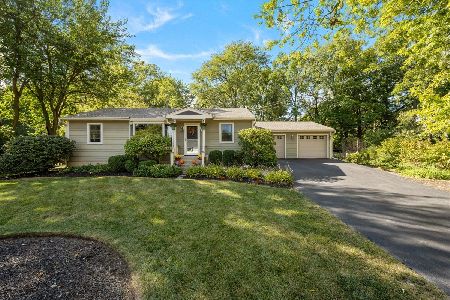1033 Main Street, Batavia, Illinois 60510
$444,500
|
Sold
|
|
| Status: | Closed |
| Sqft: | 3,068 |
| Cost/Sqft: | $146 |
| Beds: | 4 |
| Baths: | 3 |
| Year Built: | 1898 |
| Property Taxes: | $9,174 |
| Days On Market: | 1810 |
| Lot Size: | 0,92 |
Description
Welcome Home to this Wonderful Move in Condition one of a Kind Beauty! Superbly Located in Great Batavia Location on Terrific and Rare nearly One Acre in town Lot! Featuring an Oustanding Russell Custom Builders Addition including a Huge Fabulous Newer 32' X 24' Second Floor Family Room/Rec Room with 10 foot+ Volume Ceiling! Character Abounds in this Wonderfully Maintained Home with Terrific 9.5" Gorgeous Trim and 5 Panel Doors throughout the whole home!! Spacious Eat-In Kitchen with Newly refinished Hardwood Floors in 2021 and All Stainless Steel Appliances Included. Spacious Front Dining Room with Lovely Built in Hutch and Beautiful Custom Cabinet that is negotiable. There is a Beautiful Original wide Pocket Door from the Dining Room to the Light and Bright Living Room with Bay Window. Step out the Mud Room/Eating Area in the Kitchen to a Great Screened in Porch that overlooks the spacious backyard! The Home has a Terrific Spacious 3 Car Attached Side Load Garage with taller Doors to accommodate all your vehicles! Also located on the First Floor is Spacious Bedroom number 4 with nearby Third Full Bathroom with lovely tile and step in shower. Note the current owners used this great space for a first floor office! The Large Upstairs Master Bedroom Suite with Skylights, Spacious Private Bath and two closets one of them a walk in. The Master, along with Upstairs Bedrooms 2 and 3 plus the Loft which is perfect for a computer desk all have brand new carpeting. There is a full hall bathroom upstairs along with Separate Furnace and Air Conditioning For this section of the home. The home features Furnace one with 3 separate Heating and Cooling Zones plus the afore mentioned furnace and AC number two for Upstairs Bedrooms,Baths and Loft. Note extra touches like the light fixtures in the front porch that match the period of the home plus don't miss the in-laid hardwood in the foyer. There is a full basement, Convenient first floor laundry, Brand New Well 2021, Newer Roof, Pool Table in Rec Room and Beautiful Hutch in Dining Room are Negotiable and so much more! Great Walk to High School Location! Super Convenient to both Randal Road and In town Batavia Stores, shops, restaurants and more! Home Warranty Included! Don't miss this Rare nearly one acre in town Gem! Opportunity Knocks!
Property Specifics
| Single Family | |
| — | |
| Traditional | |
| 1898 | |
| Full | |
| — | |
| No | |
| 0.92 |
| Kane | |
| — | |
| — / Not Applicable | |
| None | |
| Private Well | |
| Septic-Private | |
| 10985804 | |
| 1221251188 |
Nearby Schools
| NAME: | DISTRICT: | DISTANCE: | |
|---|---|---|---|
|
High School
Batavia Sr High School |
101 | Not in DB | |
Property History
| DATE: | EVENT: | PRICE: | SOURCE: |
|---|---|---|---|
| 1 Apr, 2021 | Sold | $444,500 | MRED MLS |
| 13 Feb, 2021 | Under contract | $448,900 | MRED MLS |
| 2 Feb, 2021 | Listed for sale | $448,900 | MRED MLS |
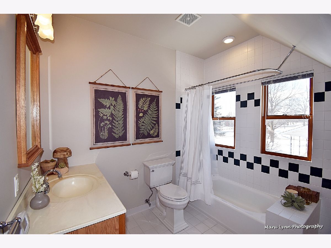
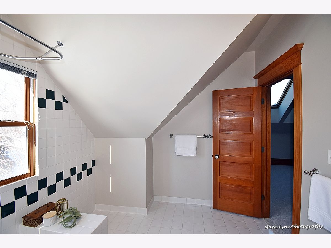
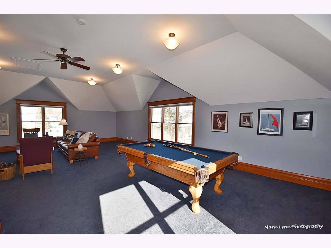
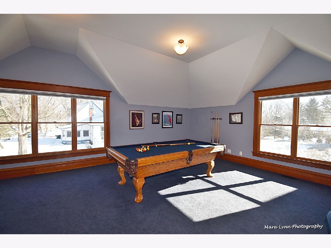
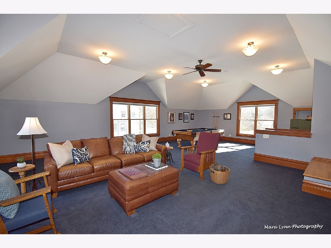
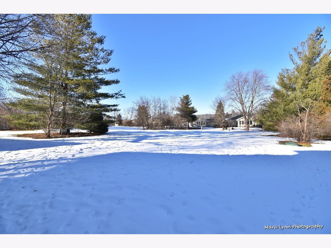
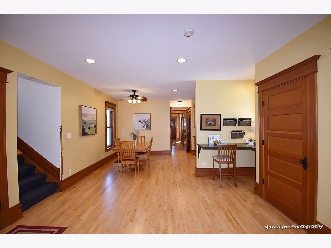
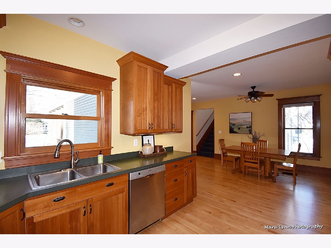
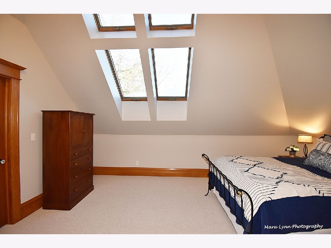
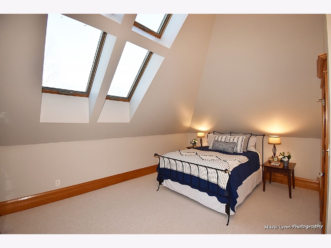
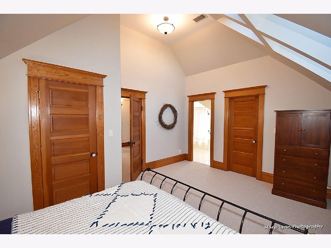
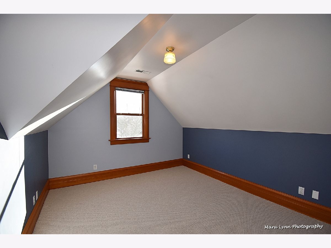
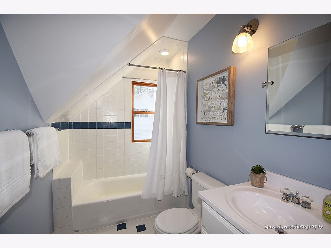
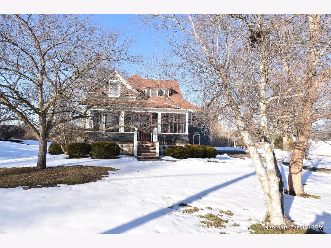
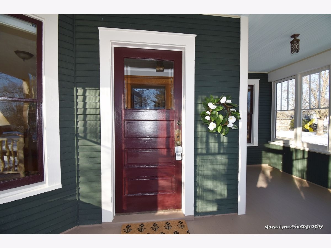
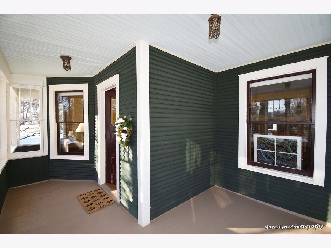
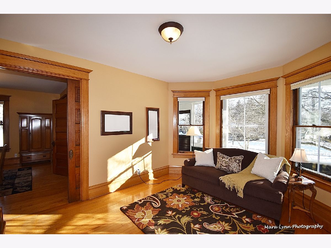
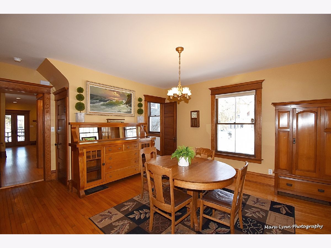
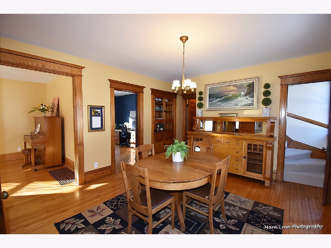
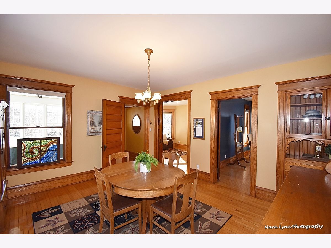
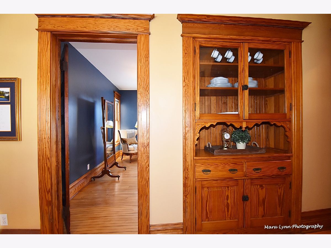
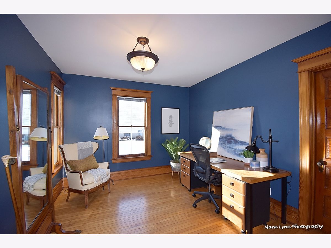
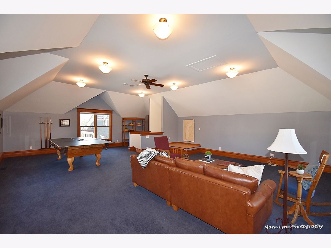
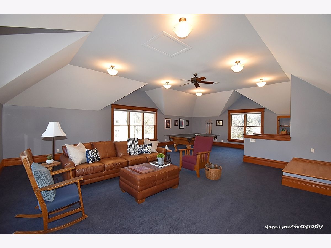
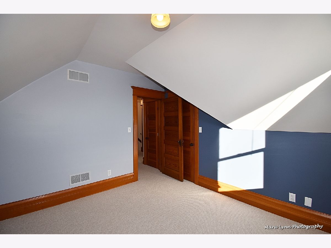
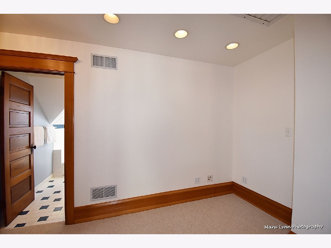
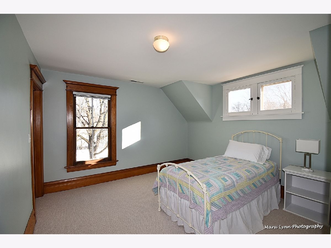
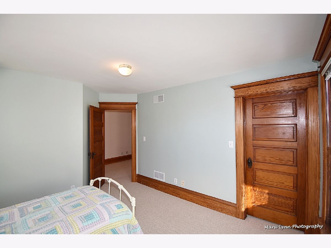
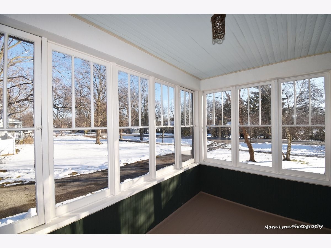
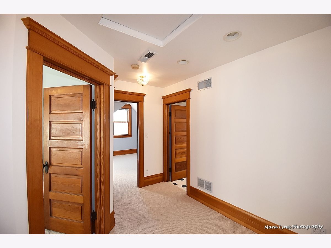
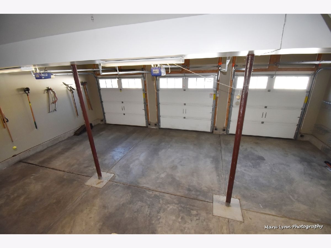
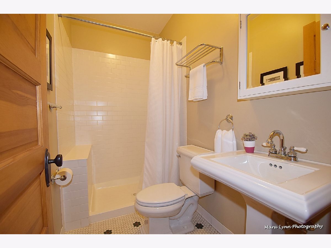
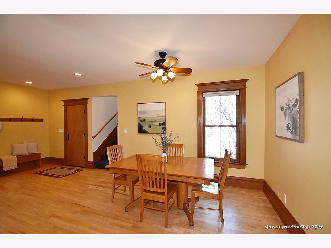
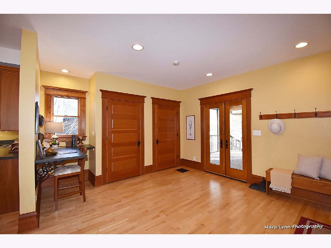
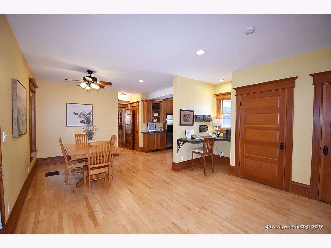
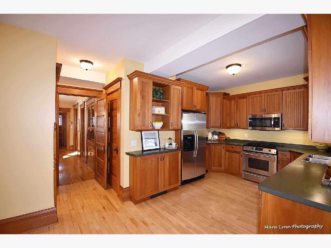
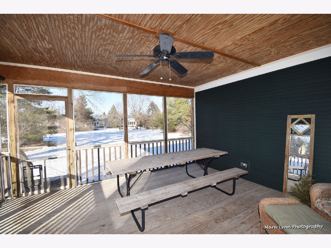
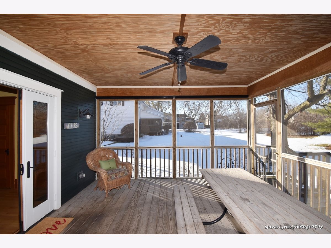
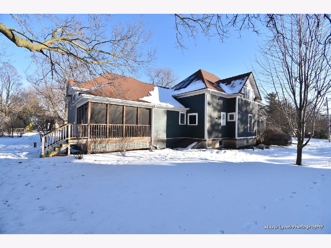
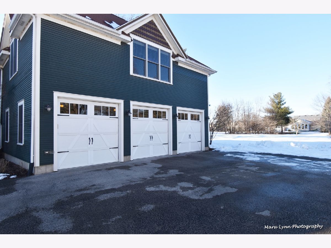
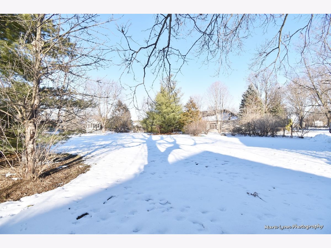
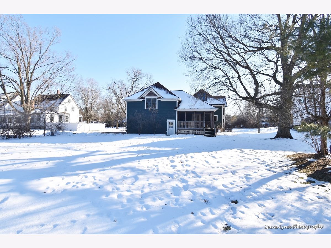
Room Specifics
Total Bedrooms: 4
Bedrooms Above Ground: 4
Bedrooms Below Ground: 0
Dimensions: —
Floor Type: Carpet
Dimensions: —
Floor Type: Carpet
Dimensions: —
Floor Type: Hardwood
Full Bathrooms: 3
Bathroom Amenities: —
Bathroom in Basement: 0
Rooms: Eating Area,Loft,Enclosed Porch
Basement Description: Unfinished
Other Specifics
| 3 | |
| — | |
| Asphalt | |
| — | |
| — | |
| 126 X 306 | |
| — | |
| Full | |
| — | |
| Range, Microwave, Dishwasher, Refrigerator, Washer, Dryer, Stainless Steel Appliance(s) | |
| Not in DB | |
| — | |
| — | |
| — | |
| — |
Tax History
| Year | Property Taxes |
|---|---|
| 2021 | $9,174 |
Contact Agent
Nearby Similar Homes
Nearby Sold Comparables
Contact Agent
Listing Provided By
REMAX Excels

