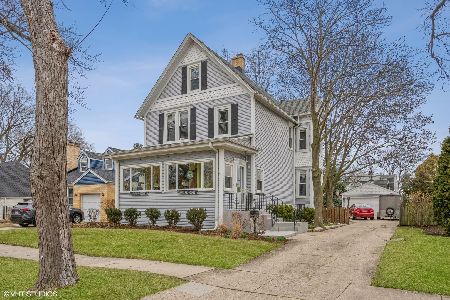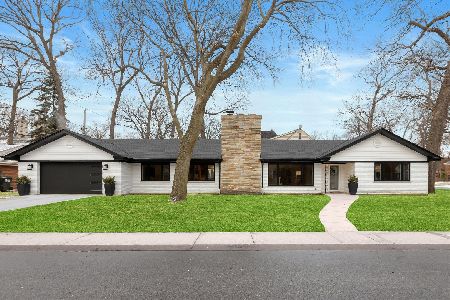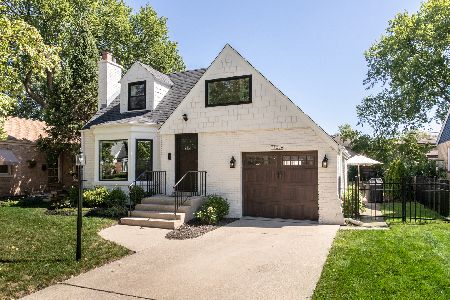1013 Vernon Avenue, Park Ridge, Illinois 60068
$319,000
|
Sold
|
|
| Status: | Closed |
| Sqft: | 1,768 |
| Cost/Sqft: | $180 |
| Beds: | 5 |
| Baths: | 3 |
| Year Built: | — |
| Property Taxes: | $4,254 |
| Days On Market: | 3491 |
| Lot Size: | 0,00 |
Description
This massive queen anne is built like a fortress! Outrageously large rooms, beautifully maintained and meticulously clean. The gracious entry welcomes you, perfect hardwood floors are throughout the living dining and the 3 first floor bedrooms, the large cheerful eat in kitchen opens to a family room and adjoining covered porch. On the second floor are two more generous sized bedrooms, a bonus room, full bath, and an abundance of storage. The size of the full finished basement will blow you away; it is HUGE! Other features worthy of mention are: wood burning fireplace, crown moulding, newer roof, many new windows, updated appliances, a full bath on every level, radiant heat (in basement floor too!) and amazing closet/storage space. The grounds are magnificently landscaped with garden beds of spectacular perennials!
Property Specifics
| Single Family | |
| — | |
| Queen Anne | |
| — | |
| Full,English | |
| — | |
| No | |
| — |
| Cook | |
| — | |
| 0 / Not Applicable | |
| None | |
| Lake Michigan | |
| Public Sewer | |
| 09292167 | |
| 09224100090000 |
Nearby Schools
| NAME: | DISTRICT: | DISTANCE: | |
|---|---|---|---|
|
Grade School
Franklin Elementary School |
64 | — | |
|
Middle School
Emerson Middle School |
64 | Not in DB | |
|
High School
Maine South High School |
207 | Not in DB | |
Property History
| DATE: | EVENT: | PRICE: | SOURCE: |
|---|---|---|---|
| 17 Oct, 2016 | Sold | $319,000 | MRED MLS |
| 22 Aug, 2016 | Under contract | $319,000 | MRED MLS |
| 20 Jul, 2016 | Listed for sale | $319,000 | MRED MLS |
Room Specifics
Total Bedrooms: 5
Bedrooms Above Ground: 5
Bedrooms Below Ground: 0
Dimensions: —
Floor Type: Carpet
Dimensions: —
Floor Type: Carpet
Dimensions: —
Floor Type: Carpet
Dimensions: —
Floor Type: —
Full Bathrooms: 3
Bathroom Amenities: —
Bathroom in Basement: 1
Rooms: Bedroom 5,Office,Recreation Room,Bonus Room,Foyer,Storage
Basement Description: Partially Finished,Exterior Access
Other Specifics
| 2 | |
| Concrete Perimeter | |
| Concrete | |
| Porch | |
| — | |
| 48X94X54X130X21 | |
| Unfinished | |
| None | |
| First Floor Bedroom | |
| Range, Microwave, Dishwasher, Refrigerator, Washer, Dryer | |
| Not in DB | |
| Sidewalks, Street Lights, Street Paved | |
| — | |
| — | |
| Wood Burning |
Tax History
| Year | Property Taxes |
|---|---|
| 2016 | $4,254 |
Contact Agent
Nearby Similar Homes
Nearby Sold Comparables
Contact Agent
Listing Provided By
Coldwell Banker Residential Brokerage














