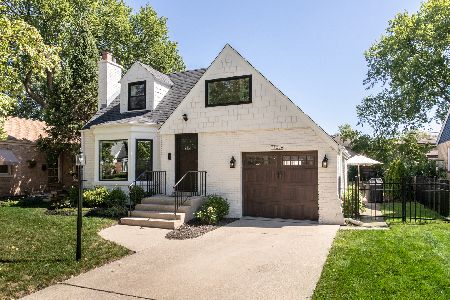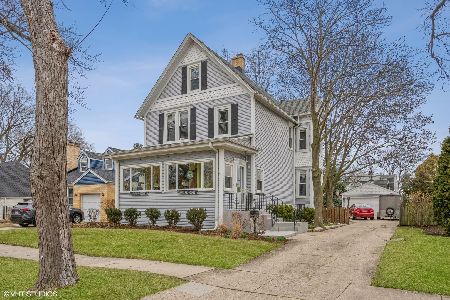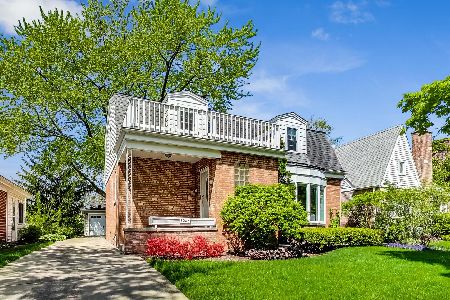1029 Vernon Avenue, Park Ridge, Illinois 60068
$415,000
|
Sold
|
|
| Status: | Closed |
| Sqft: | 2,250 |
| Cost/Sqft: | $178 |
| Beds: | 3 |
| Baths: | 2 |
| Year Built: | 1949 |
| Property Taxes: | $6,421 |
| Days On Market: | 2439 |
| Lot Size: | 0,15 |
Description
It's what you want! "New" construction, Metra, School, Parks and Shops all within walking distance offering SUPERSTAR Extras like Master En Suite, Open Breakfast Bar Kitchen, Double Doors to Grill Station, Finished Basement and Pull Down/Walk Up Giant Finished Storage Area Above garage. Over 9 ft to the South allows for Side Drive and 2+Car Addition. Agent Owned. View Our 3D Virtual Tour!
Property Specifics
| Single Family | |
| — | |
| Cape Cod | |
| 1949 | |
| Full | |
| — | |
| No | |
| 0.15 |
| Cook | |
| — | |
| 0 / Not Applicable | |
| None | |
| Lake Michigan,Public | |
| Public Sewer, Sewer-Storm | |
| 10406737 | |
| 09224100050000 |
Nearby Schools
| NAME: | DISTRICT: | DISTANCE: | |
|---|---|---|---|
|
Grade School
Franklin Elementary School |
64 | — | |
|
Middle School
Emerson Middle School |
64 | Not in DB | |
|
High School
Maine South High School |
207 | Not in DB | |
Property History
| DATE: | EVENT: | PRICE: | SOURCE: |
|---|---|---|---|
| 4 Jan, 2019 | Sold | $237,000 | MRED MLS |
| 30 Nov, 2018 | Under contract | $260,000 | MRED MLS |
| — | Last price change | $275,000 | MRED MLS |
| 10 Oct, 2018 | Listed for sale | $275,000 | MRED MLS |
| 2 Aug, 2019 | Sold | $415,000 | MRED MLS |
| 23 Jun, 2019 | Under contract | $400,000 | MRED MLS |
| 6 Jun, 2019 | Listed for sale | $400,000 | MRED MLS |
| 27 Oct, 2022 | Sold | $500,000 | MRED MLS |
| 10 Sep, 2022 | Under contract | $489,900 | MRED MLS |
| 31 Aug, 2022 | Listed for sale | $489,900 | MRED MLS |
Room Specifics
Total Bedrooms: 3
Bedrooms Above Ground: 3
Bedrooms Below Ground: 0
Dimensions: —
Floor Type: Hardwood
Dimensions: —
Floor Type: Hardwood
Full Bathrooms: 2
Bathroom Amenities: —
Bathroom in Basement: 0
Rooms: Foyer,Utility Room-Lower Level,Storage,Deck
Basement Description: Finished
Other Specifics
| 1 | |
| Concrete Perimeter | |
| Concrete,Side Drive | |
| Deck, Patio, Storms/Screens | |
| Fenced Yard | |
| 50 X 131 | |
| Finished,Pull Down Stair | |
| Full | |
| Hardwood Floors, First Floor Bedroom, First Floor Full Bath | |
| Range, Microwave, Dishwasher, Refrigerator, Stainless Steel Appliance(s), Range Hood | |
| Not in DB | |
| Tennis Courts, Sidewalks, Street Paved | |
| — | |
| — | |
| Gas Log, Gas Starter |
Tax History
| Year | Property Taxes |
|---|---|
| 2019 | $6,675 |
| 2019 | $6,421 |
| 2022 | $8,187 |
Contact Agent
Nearby Similar Homes
Nearby Sold Comparables
Contact Agent
Listing Provided By
Dream Town Realty













