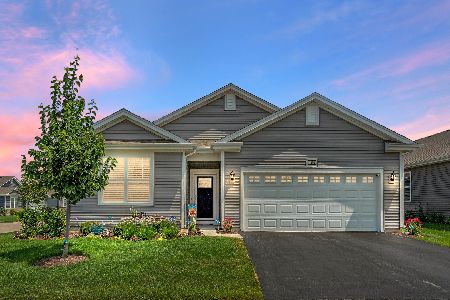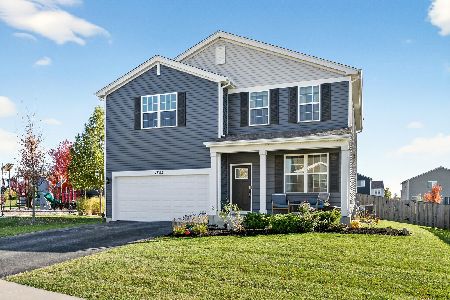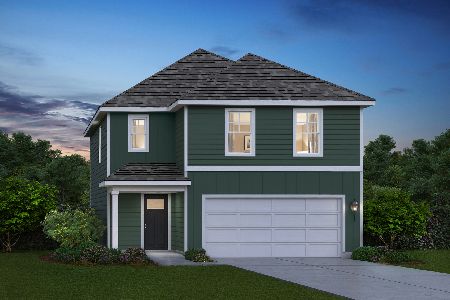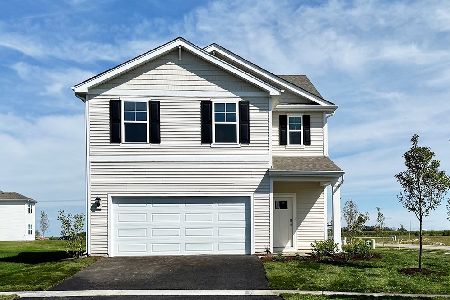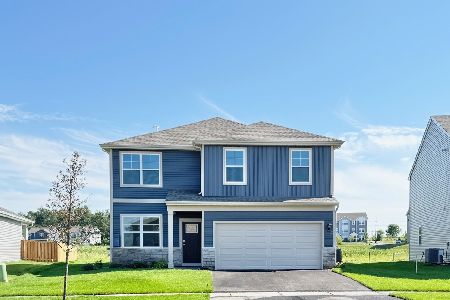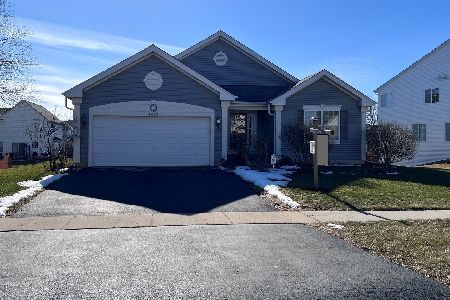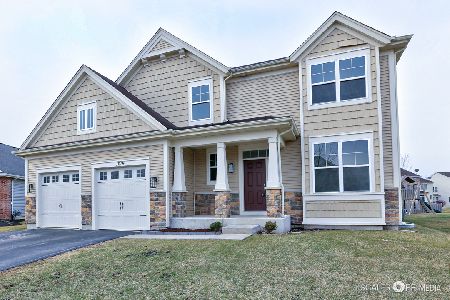1024 Birchwood Drive, Pingree Grove, Illinois 60140
$370,000
|
Sold
|
|
| Status: | Closed |
| Sqft: | 2,100 |
| Cost/Sqft: | $176 |
| Beds: | 3 |
| Baths: | 3 |
| Year Built: | 2005 |
| Property Taxes: | $8,428 |
| Days On Market: | 50 |
| Lot Size: | 0,00 |
Description
Rare Corner Unit Single-Family Home with Prime Location and Full Basement! Welcome to a beautifully upgraded corner unit home that offers the perfect blend of modern comfort, community amenities, and room to grow-all without the maintenance headaches. Tucked in a sought-after neighborhood just steps from the pool, clubhouse, and fitness center, this move-in ready gem is your chance to own where others rent. Inside, you'll find a thoughtfully designed open-concept layout that flows from the upgraded kitchen to the cozy family room with a fireplace-ideal for entertaining or unwinding after a long day. The kitchen is a true highlight, featuring 42" cabinetry, Corian countertops, stainless steel appliances, and hardwood floors that add warmth and elegance. This home also includes separate living and dining rooms, perfect for formal gatherings, and a spacious upstairs loft that makes an excellent home office, playroom, or media space. Three large bedrooms provide plenty of room, with the primary suite boasting a walk-in closet and a spa-like ensuite bath with dual sinks, a freshly stained vanity, separate shower, and a relaxing Jacuzzi tub. Enjoy fresh paint, upgraded lighting, and a full deep-pour unfinished basement-offering endless possibilities for future living space, a home gym, or storage. Step out onto a large patio framed by professional landscaping, ideal for hosting summer get-togethers. Whether you're upsizing, downsizing, or looking for your forever home, this corner lot property checks all the boxes. Don't miss your chance to own this standout home-schedule your private tour today!
Property Specifics
| Single Family | |
| — | |
| — | |
| 2005 | |
| — | |
| LAUREL C | |
| No | |
| — |
| Kane | |
| Cambridge Lakes | |
| 83 / Monthly | |
| — | |
| — | |
| — | |
| 12473966 | |
| 0228303003 |
Nearby Schools
| NAME: | DISTRICT: | DISTANCE: | |
|---|---|---|---|
|
Grade School
Gary Wright Elementary School |
300 | — | |
|
Middle School
Hampshire Middle School |
300 | Not in DB | |
|
High School
Hampshire High School |
300 | Not in DB | |
Property History
| DATE: | EVENT: | PRICE: | SOURCE: |
|---|---|---|---|
| 11 Nov, 2024 | Under contract | $0 | MRED MLS |
| 22 Oct, 2024 | Listed for sale | $0 | MRED MLS |
| 3 Dec, 2024 | Under contract | $0 | MRED MLS |
| 15 Nov, 2024 | Listed for sale | $0 | MRED MLS |
| 24 Oct, 2025 | Sold | $370,000 | MRED MLS |
| 3 Oct, 2025 | Under contract | $370,000 | MRED MLS |
| 17 Sep, 2025 | Listed for sale | $370,000 | MRED MLS |
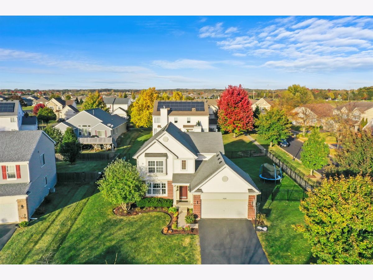
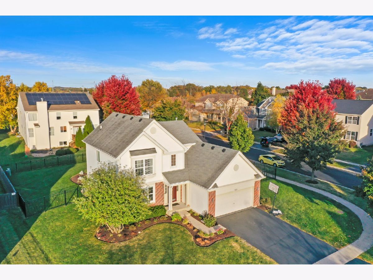
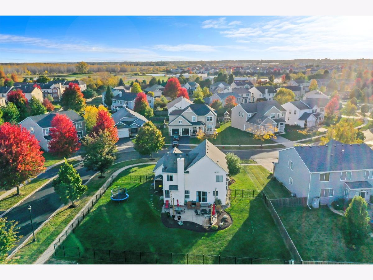
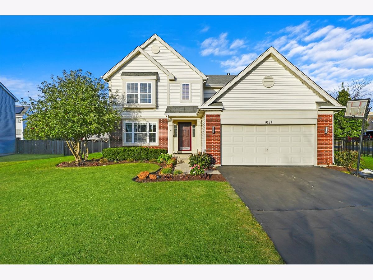
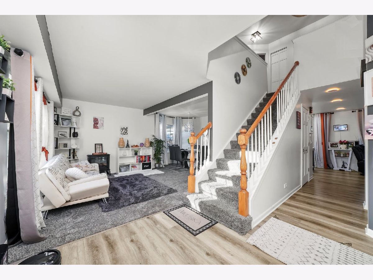
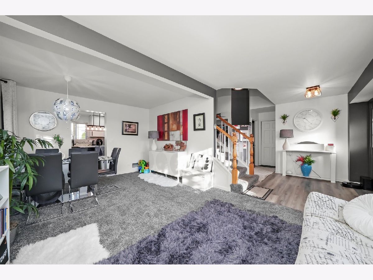
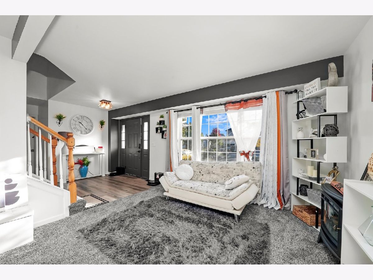
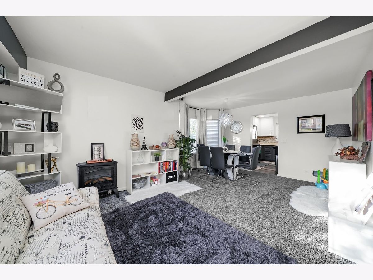
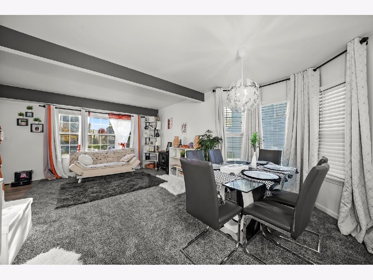
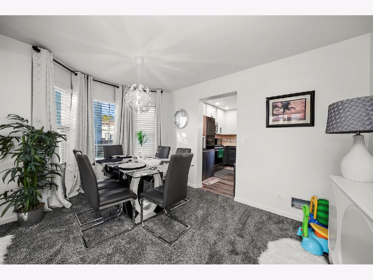
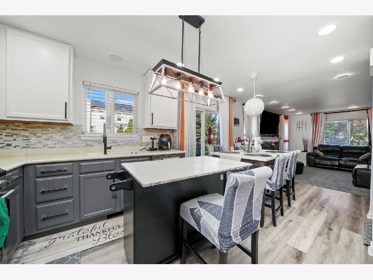
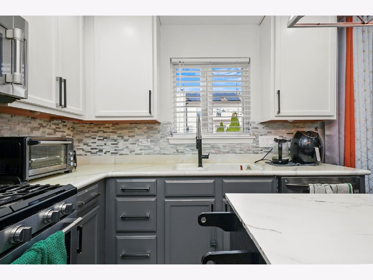
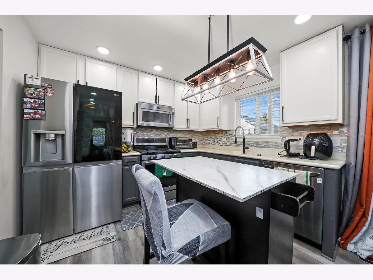
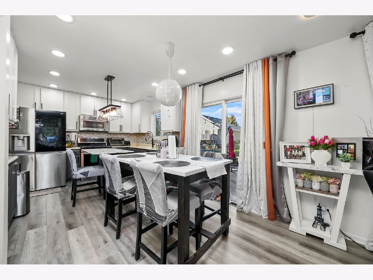
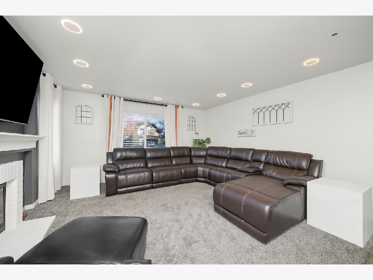
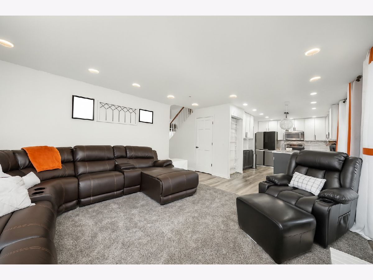
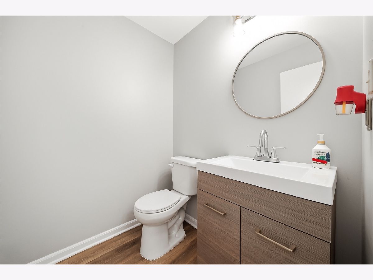
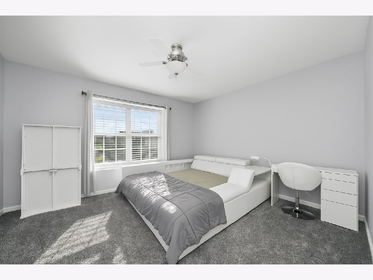
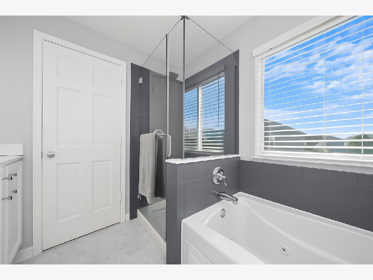
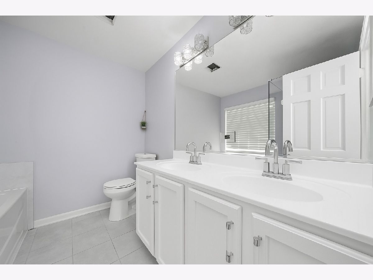
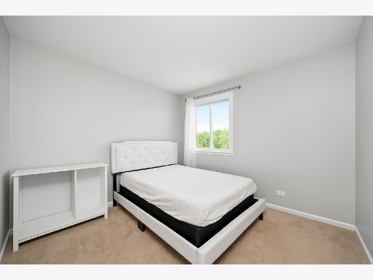
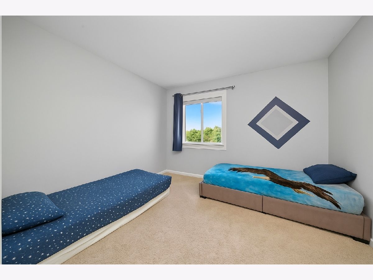
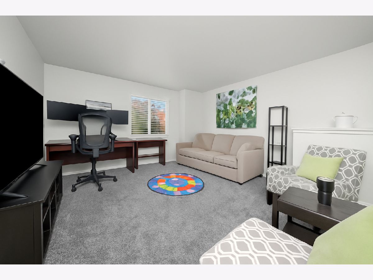
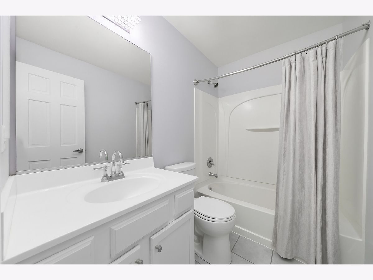
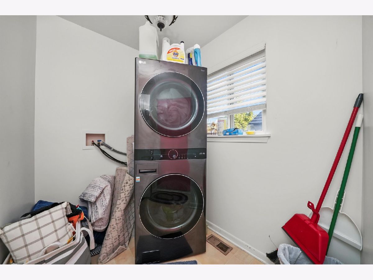
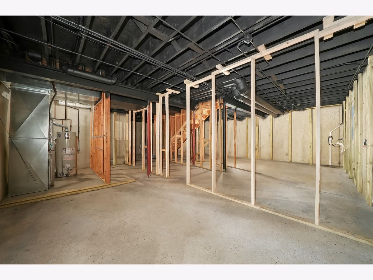
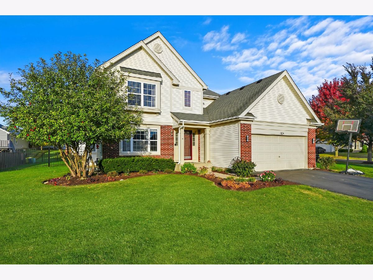
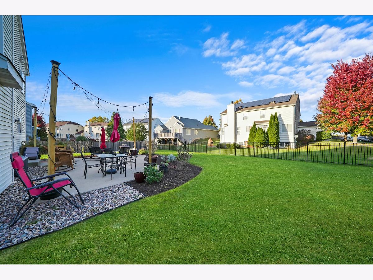
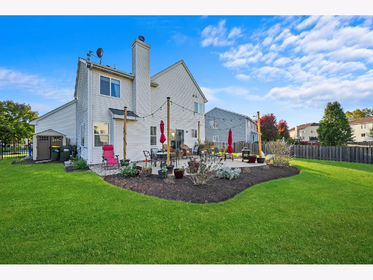
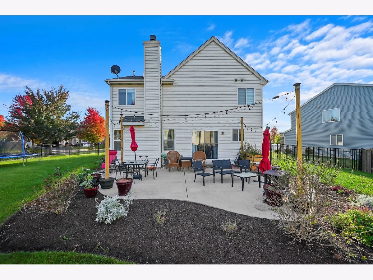
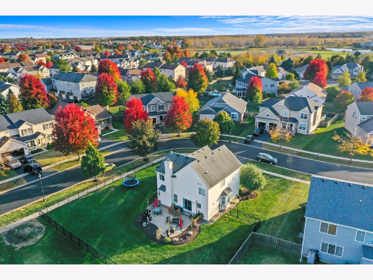
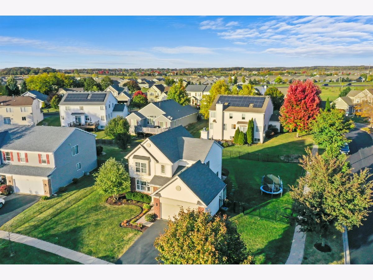
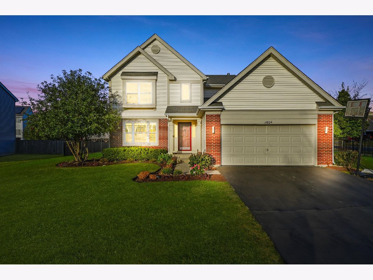
Room Specifics
Total Bedrooms: 3
Bedrooms Above Ground: 3
Bedrooms Below Ground: 0
Dimensions: —
Floor Type: —
Dimensions: —
Floor Type: —
Full Bathrooms: 3
Bathroom Amenities: Whirlpool,Separate Shower,Double Sink
Bathroom in Basement: 1
Rooms: —
Basement Description: —
Other Specifics
| 2 | |
| — | |
| — | |
| — | |
| — | |
| 10890 | |
| — | |
| — | |
| — | |
| — | |
| Not in DB | |
| — | |
| — | |
| — | |
| — |
Tax History
| Year | Property Taxes |
|---|---|
| 2025 | $8,428 |
Contact Agent
Nearby Similar Homes
Nearby Sold Comparables
Contact Agent
Listing Provided By
Marathon Realty Group

