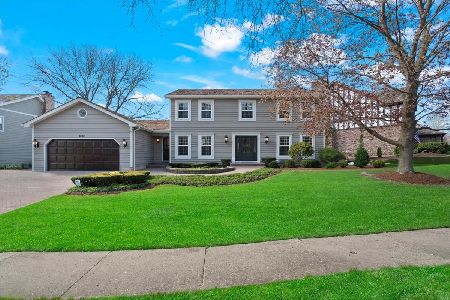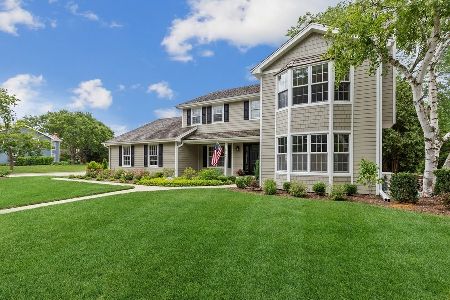1013 Windhaven Road, Libertyville, Illinois 60048
$730,000
|
Sold
|
|
| Status: | Closed |
| Sqft: | 3,524 |
| Cost/Sqft: | $216 |
| Beds: | 5 |
| Baths: | 3 |
| Year Built: | 1985 |
| Property Taxes: | $15,825 |
| Days On Market: | 3511 |
| Lot Size: | 0,46 |
Description
Most admired HOME in desirable Interlaken Willows. Walk to school, Downtown Libertyville, Butler Lake and the Metra. Positioned on a beautifully landscaped, deep private park like backyard. Maintained to perfection- open the door and be impressed. Hardwood floors are carried throughout the main floor. Beautiful property views. Formal living/ dining room great space for entertaining. Library with french doors could be converted to a 1st floor bedroom- full bath adjacent. Incredible granite/stainless kitchen opens to charming screen porch. Vaulted ceiling family room with skylights, double french doors, fireplace and a cozy bay window. The slate floor laundry/mud room is a great place for staging. The 2nd floor- 5 bedrooms each with expansive closets. Master suite is regal offering an updated bath and walk in closet. The daylight window finished lower level offers multi purpose recreation and storage area. Sideload 3+car garage. Newer roof, mechanicals, appliances, stained exterior 10++
Property Specifics
| Single Family | |
| — | |
| — | |
| 1985 | |
| Full,English | |
| CUSTOM | |
| No | |
| 0.46 |
| Lake | |
| Interlaken Willows | |
| 0 / Not Applicable | |
| None | |
| Lake Michigan | |
| Public Sewer | |
| 09243171 | |
| 11171080040000 |
Nearby Schools
| NAME: | DISTRICT: | DISTANCE: | |
|---|---|---|---|
|
Grade School
Butterfield School |
70 | — | |
|
High School
Libertyville High School |
128 | Not in DB | |
Property History
| DATE: | EVENT: | PRICE: | SOURCE: |
|---|---|---|---|
| 19 Aug, 2016 | Sold | $730,000 | MRED MLS |
| 19 Jun, 2016 | Under contract | $760,000 | MRED MLS |
| 1 Jun, 2016 | Listed for sale | $760,000 | MRED MLS |
Room Specifics
Total Bedrooms: 5
Bedrooms Above Ground: 5
Bedrooms Below Ground: 0
Dimensions: —
Floor Type: Carpet
Dimensions: —
Floor Type: Carpet
Dimensions: —
Floor Type: Carpet
Dimensions: —
Floor Type: —
Full Bathrooms: 3
Bathroom Amenities: Separate Shower,Double Sink,Soaking Tub
Bathroom in Basement: 0
Rooms: Bedroom 5,Eating Area,Library,Recreation Room,Game Room,Foyer,Storage,Screened Porch,Walk In Closet
Basement Description: Finished
Other Specifics
| 3 | |
| Concrete Perimeter | |
| Concrete | |
| Deck, Porch Screened | |
| Cul-De-Sac,Landscaped | |
| 183X144X76X92X79 | |
| — | |
| Full | |
| Vaulted/Cathedral Ceilings, Skylight(s), Hardwood Floors, First Floor Laundry, First Floor Full Bath | |
| Double Oven, Microwave, Dishwasher, Refrigerator, Washer, Dryer, Disposal, Trash Compactor, Stainless Steel Appliance(s) | |
| Not in DB | |
| Sidewalks, Street Lights, Street Paved | |
| — | |
| — | |
| Wood Burning, Gas Log |
Tax History
| Year | Property Taxes |
|---|---|
| 2016 | $15,825 |
Contact Agent
Nearby Similar Homes
Nearby Sold Comparables
Contact Agent
Listing Provided By
@properties






