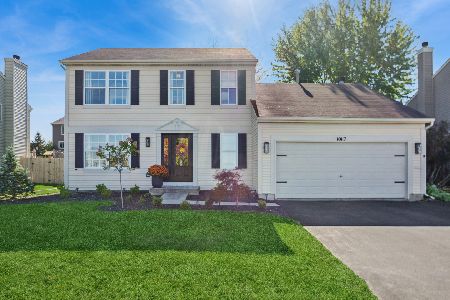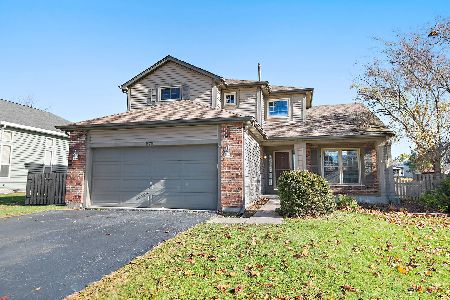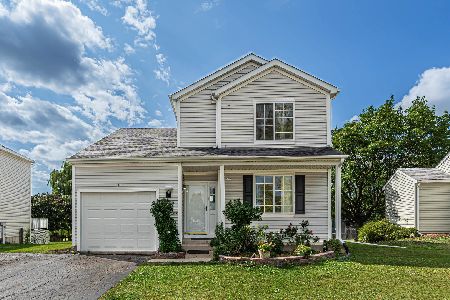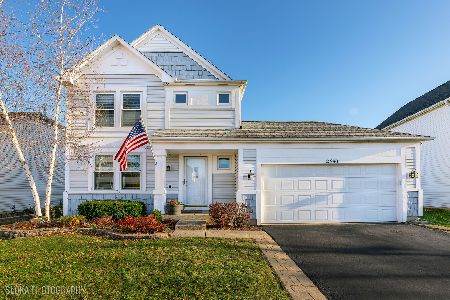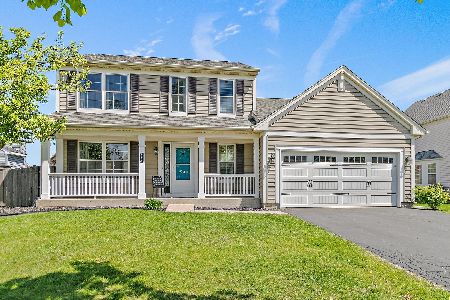10131 Bennington Drive, Huntley, Illinois 60142
$217,000
|
Sold
|
|
| Status: | Closed |
| Sqft: | 1,917 |
| Cost/Sqft: | $117 |
| Beds: | 3 |
| Baths: | 3 |
| Year Built: | 1999 |
| Property Taxes: | $7,341 |
| Days On Market: | 3989 |
| Lot Size: | 0,20 |
Description
Move in ready! Wonderful home in Southwind subdivision. New carpet and paint throughout. New stainless steel appliances. New light fixtures and hardware. Ceramic tile in kitchen and baths. Two story living room features plenty of sunlight. Fireplace in family room. Open kitchen with eat in area. Vaulted ceilings in master with large walk in closet! Additional den/office on main level. Professionally landscaped yard.
Property Specifics
| Single Family | |
| — | |
| — | |
| 1999 | |
| Full | |
| MAGNOLIA | |
| No | |
| 0.2 |
| Mc Henry | |
| Southwind | |
| 0 / Not Applicable | |
| None | |
| Public | |
| Public Sewer | |
| 08813953 | |
| 1822478003 |
Property History
| DATE: | EVENT: | PRICE: | SOURCE: |
|---|---|---|---|
| 27 Feb, 2015 | Sold | $217,000 | MRED MLS |
| 24 Jan, 2015 | Under contract | $225,000 | MRED MLS |
| 11 Jan, 2015 | Listed for sale | $225,000 | MRED MLS |
| 18 May, 2018 | Sold | $232,000 | MRED MLS |
| 7 Apr, 2018 | Under contract | $239,900 | MRED MLS |
| 14 Mar, 2018 | Listed for sale | $239,900 | MRED MLS |
Room Specifics
Total Bedrooms: 3
Bedrooms Above Ground: 3
Bedrooms Below Ground: 0
Dimensions: —
Floor Type: Carpet
Dimensions: —
Floor Type: Carpet
Full Bathrooms: 3
Bathroom Amenities: —
Bathroom in Basement: 0
Rooms: Den
Basement Description: Unfinished
Other Specifics
| 2 | |
| — | |
| — | |
| — | |
| — | |
| 70X120 | |
| — | |
| Full | |
| — | |
| Range, Microwave, Dishwasher, Refrigerator, Stainless Steel Appliance(s) | |
| Not in DB | |
| — | |
| — | |
| — | |
| — |
Tax History
| Year | Property Taxes |
|---|---|
| 2015 | $7,341 |
| 2018 | $8,672 |
Contact Agent
Nearby Similar Homes
Nearby Sold Comparables
Contact Agent
Listing Provided By
Professional Residential Brokerage LLC

