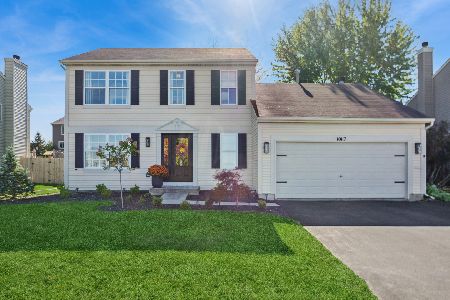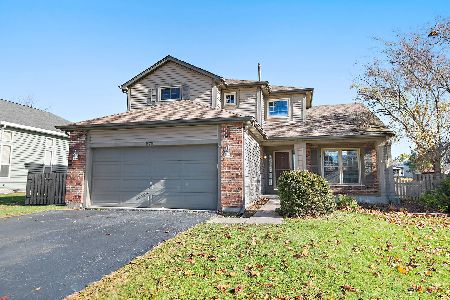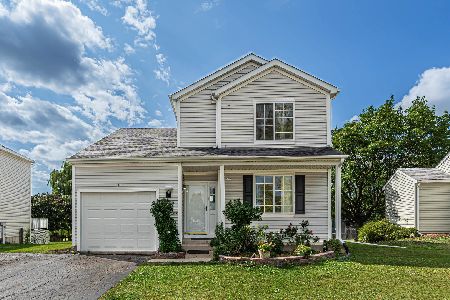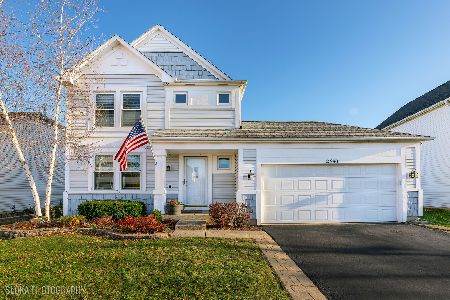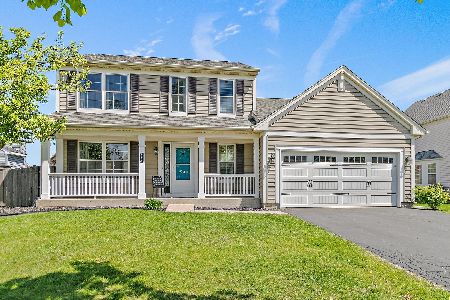10131 Bennington Drive, Huntley, Illinois 60142
$232,000
|
Sold
|
|
| Status: | Closed |
| Sqft: | 1,917 |
| Cost/Sqft: | $125 |
| Beds: | 3 |
| Baths: | 3 |
| Year Built: | 1999 |
| Property Taxes: | $8,672 |
| Days On Market: | 2830 |
| Lot Size: | 0,20 |
Description
This stunning home has it all! A wonderful open modern floor plan with large windows and volume ceilings makes this home all the more light and bright! Spacious room sizes, first floor office/den, first floor laundry room, full basement and a private backyard! You will love the large kitchen with all stainless steel appliances and separate eating area, which opens to the extended family room with a cozy fireplace. Huge master bedroom has vaulted ceilings, a walk in closet and a master bathroom with a skylight, whirlpool bathtub and separate shower. Brand new furnace! Newer roof, and siding. All this and a great location, too. Desirable Huntley schools! Close to hospital, shopping, restaurants and I-90. Truly an amazing place to call home!
Property Specifics
| Single Family | |
| — | |
| — | |
| 1999 | |
| Full | |
| MAGNOLIA | |
| No | |
| 0.2 |
| Mc Henry | |
| Southwind | |
| 0 / Not Applicable | |
| None | |
| Public | |
| Public Sewer | |
| 09881166 | |
| 1822478003 |
Nearby Schools
| NAME: | DISTRICT: | DISTANCE: | |
|---|---|---|---|
|
Grade School
Martin Elementary School |
158 | — | |
|
Middle School
Marlowe Middle School |
158 | Not in DB | |
|
High School
Huntley High School |
158 | Not in DB | |
Property History
| DATE: | EVENT: | PRICE: | SOURCE: |
|---|---|---|---|
| 27 Feb, 2015 | Sold | $217,000 | MRED MLS |
| 24 Jan, 2015 | Under contract | $225,000 | MRED MLS |
| 11 Jan, 2015 | Listed for sale | $225,000 | MRED MLS |
| 18 May, 2018 | Sold | $232,000 | MRED MLS |
| 7 Apr, 2018 | Under contract | $239,900 | MRED MLS |
| 14 Mar, 2018 | Listed for sale | $239,900 | MRED MLS |
Room Specifics
Total Bedrooms: 3
Bedrooms Above Ground: 3
Bedrooms Below Ground: 0
Dimensions: —
Floor Type: Carpet
Dimensions: —
Floor Type: Carpet
Full Bathrooms: 3
Bathroom Amenities: —
Bathroom in Basement: 0
Rooms: Den
Basement Description: Unfinished
Other Specifics
| 2 | |
| — | |
| Asphalt | |
| — | |
| — | |
| 70X120 | |
| — | |
| Full | |
| Vaulted/Cathedral Ceilings | |
| Range, Microwave, Dishwasher, Refrigerator, Disposal, Stainless Steel Appliance(s) | |
| Not in DB | |
| — | |
| — | |
| — | |
| Gas Log |
Tax History
| Year | Property Taxes |
|---|---|
| 2015 | $7,341 |
| 2018 | $8,672 |
Contact Agent
Nearby Similar Homes
Nearby Sold Comparables
Contact Agent
Listing Provided By
Coldwell Banker Residential

