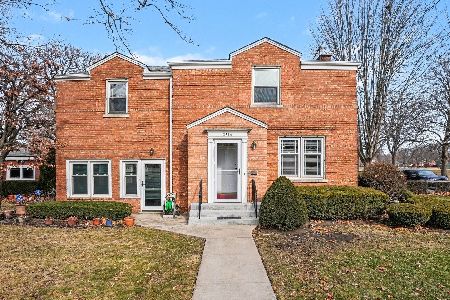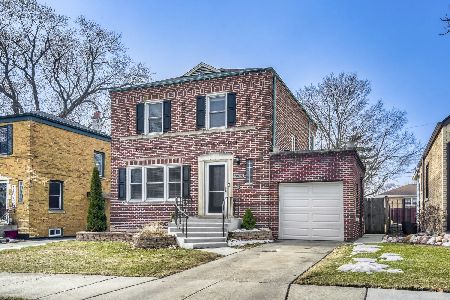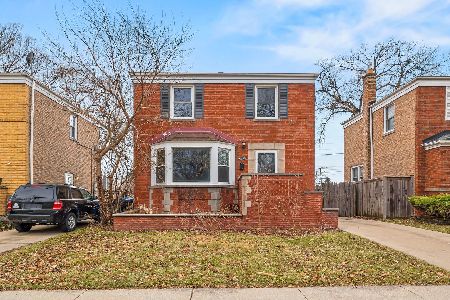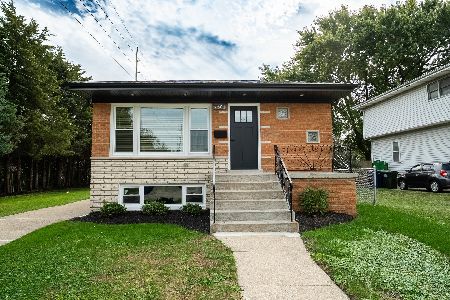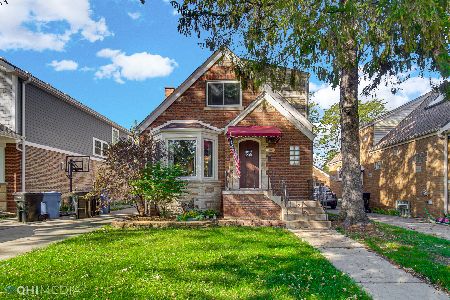10132 Artesian Avenue, Beverly, Chicago, Illinois 60655
$425,000
|
Sold
|
|
| Status: | Closed |
| Sqft: | 3,000 |
| Cost/Sqft: | $147 |
| Beds: | 3 |
| Baths: | 2 |
| Year Built: | 1952 |
| Property Taxes: | $132 |
| Days On Market: | 2088 |
| Lot Size: | 0,11 |
Description
Location! Location! Location! Gorgeous jumbo raised ranch, on oversized Chicago lot, situated in the best spot of the highly desirable Beverly neighborhood. Property sits adjacent to the beautiful 13.5 acre Beverly Park with backyard fence opening up to it. This home features Calcutta quartz countertops, Kohler faucets, white shaker cabinets, and Frigidaire Gallery stainless steel appliances. White trim work flows throughout the home with custom Charcoal colored hardwood floors and staircase on the first floor along with crown moldings in kitchen, dining room, living room, and sun room. Incredible sunroom overlooking Beverly Park, ideal for some morning coffee or evening glass of wine. Two custom bathrooms, one with a whirlpool tub and one with a full walk in shower. Driveway with two car garage and plenty of yard space to enjoy. Do not miss out on this amazing home!!! Agent has interest in the property.
Property Specifics
| Single Family | |
| — | |
| — | |
| 1952 | |
| Full | |
| — | |
| No | |
| 0.11 |
| Cook | |
| — | |
| — / Not Applicable | |
| None | |
| Lake Michigan | |
| Public Sewer | |
| 10744635 | |
| 24124270260000 |
Property History
| DATE: | EVENT: | PRICE: | SOURCE: |
|---|---|---|---|
| 29 Oct, 2019 | Sold | $197,000 | MRED MLS |
| 6 Oct, 2019 | Under contract | $194,900 | MRED MLS |
| 4 Oct, 2019 | Listed for sale | $194,900 | MRED MLS |
| 18 Sep, 2020 | Sold | $425,000 | MRED MLS |
| 6 Jul, 2020 | Under contract | $439,995 | MRED MLS |
| 12 Jun, 2020 | Listed for sale | $439,995 | MRED MLS |
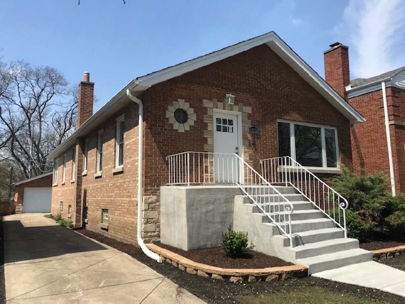
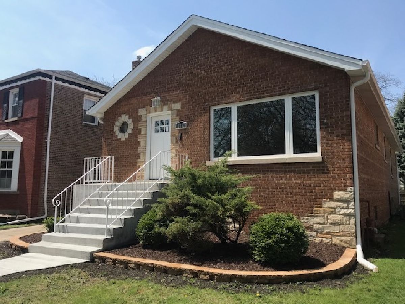
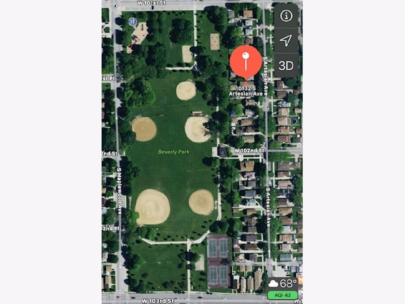
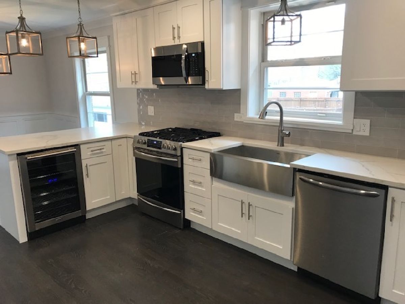
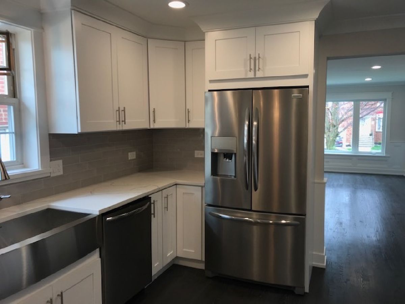
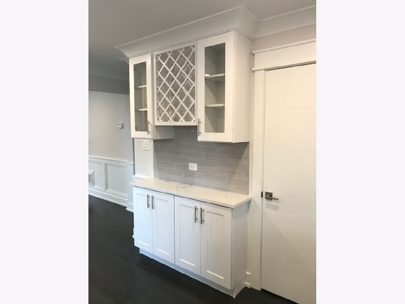
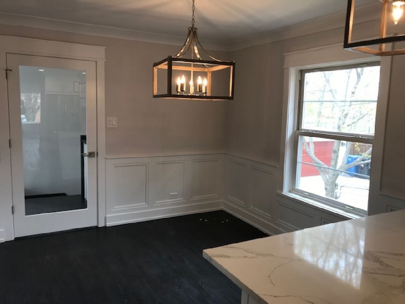
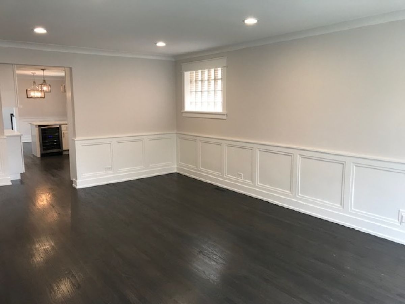
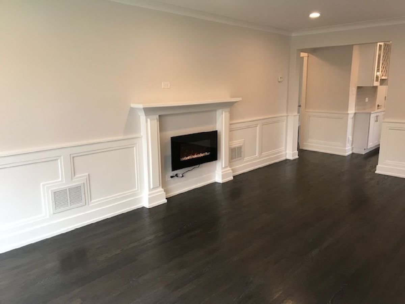
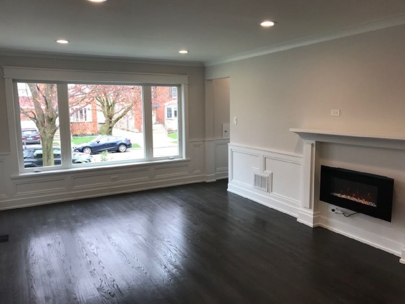
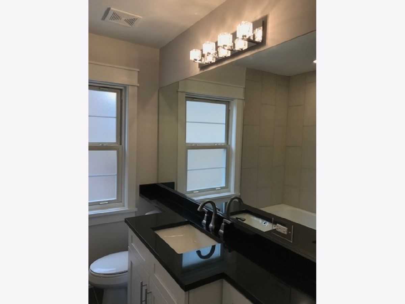
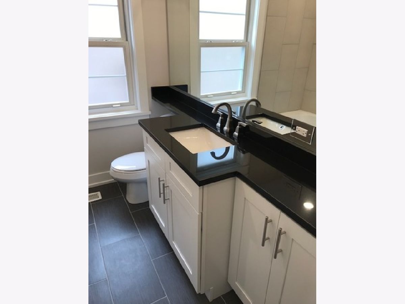
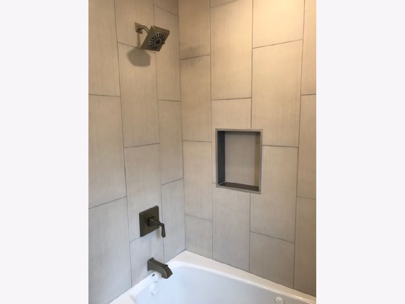
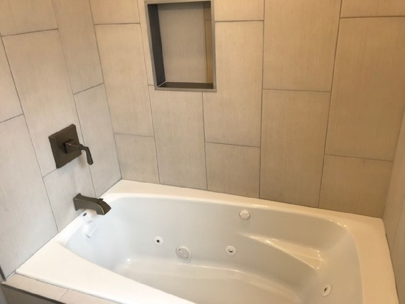
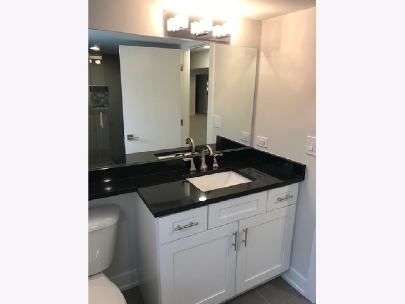
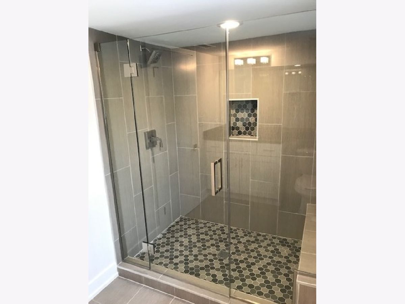
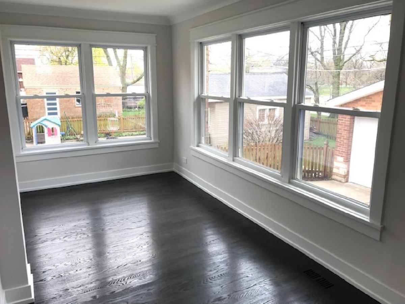
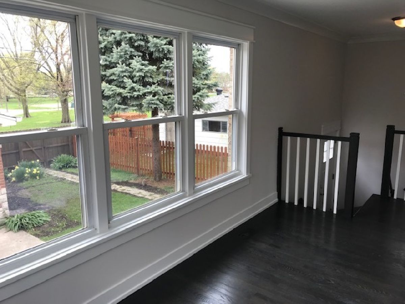
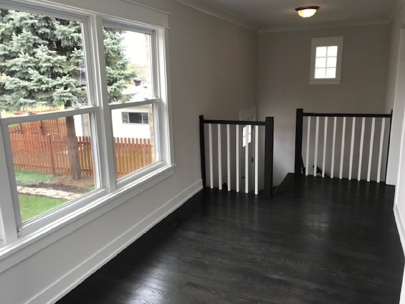
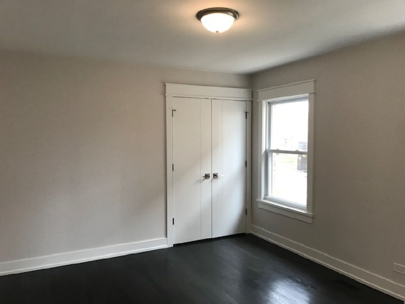
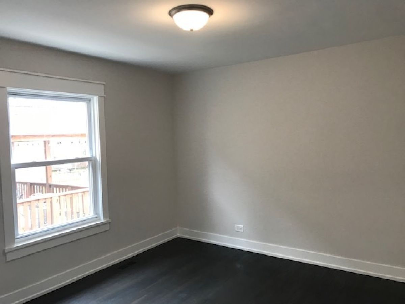
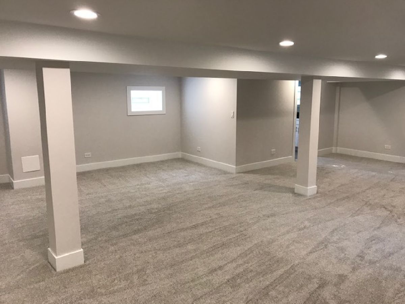
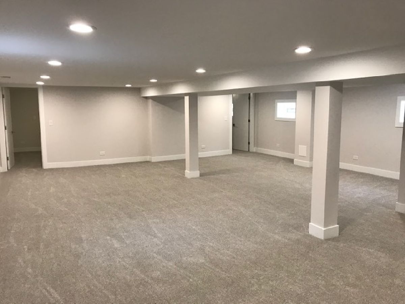
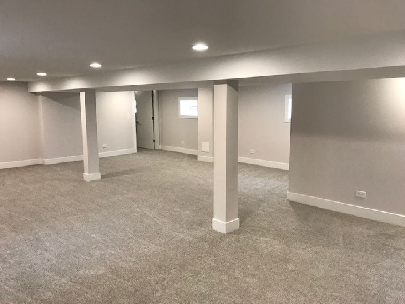
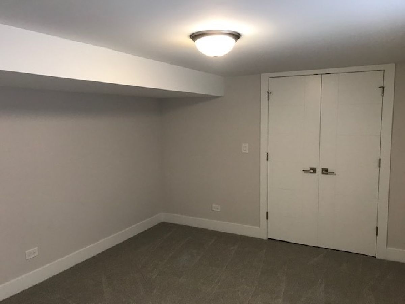
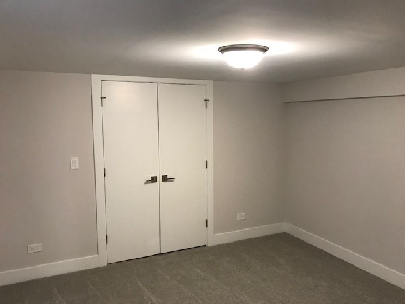
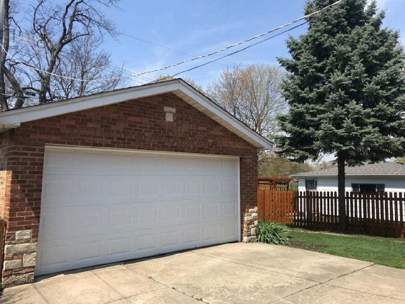
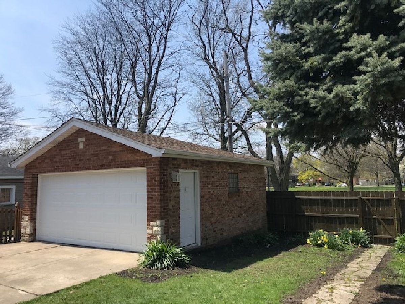
Room Specifics
Total Bedrooms: 5
Bedrooms Above Ground: 3
Bedrooms Below Ground: 2
Dimensions: —
Floor Type: Hardwood
Dimensions: —
Floor Type: Hardwood
Dimensions: —
Floor Type: Carpet
Dimensions: —
Floor Type: —
Full Bathrooms: 2
Bathroom Amenities: —
Bathroom in Basement: 1
Rooms: Bedroom 5,Heated Sun Room
Basement Description: Finished
Other Specifics
| 2 | |
| Concrete Perimeter | |
| Concrete | |
| — | |
| — | |
| 5000 | |
| — | |
| None | |
| — | |
| Range, Microwave, Dishwasher, High End Refrigerator, Stainless Steel Appliance(s), Wine Refrigerator | |
| Not in DB | |
| — | |
| — | |
| — | |
| — |
Tax History
| Year | Property Taxes |
|---|---|
| 2019 | $132 |
Contact Agent
Nearby Similar Homes
Contact Agent
Listing Provided By
M&M Realty INC

