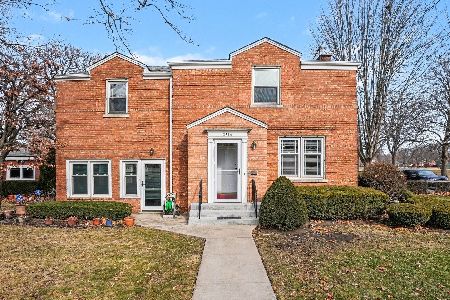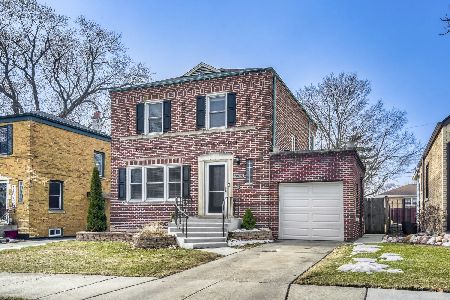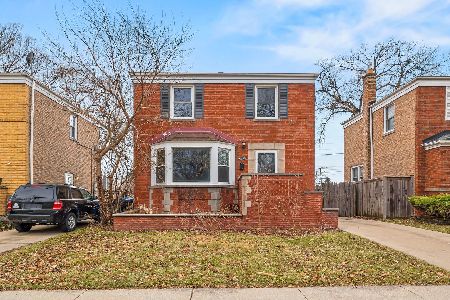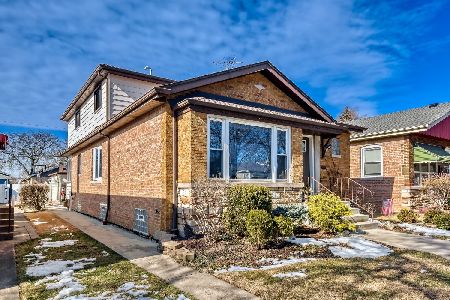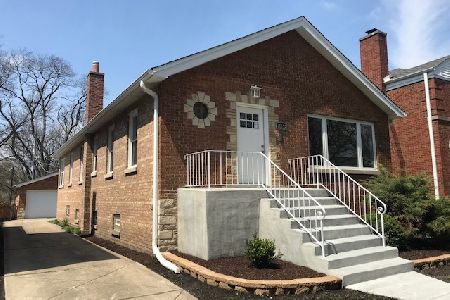10144 Artesian Avenue, Beverly, Chicago, Illinois 60655
$328,000
|
Sold
|
|
| Status: | Closed |
| Sqft: | 1,776 |
| Cost/Sqft: | $185 |
| Beds: | 4 |
| Baths: | 3 |
| Year Built: | 1951 |
| Property Taxes: | $4,859 |
| Days On Market: | 1591 |
| Lot Size: | 0,11 |
Description
You will fall in love with this gorgeous, very spacious Cape Cod located in the heart of West Beverly. 4 bedroom, 3 bath. Freshly painted main floor features hardwood floors throughout, bright living room, large open concept including a sun room with cathedral ceiling overlooking Beverly Park. Upper level has a master suite with double closets, cathedral ceiling, full bath, another bedroom with additional loft space. Finished basement features a home office/work room, family room, laundry room and third bath. Back yard has two large decks - one off the back for entertaining and dining and one with a semi-inground pool. Vegetable garden, storage and access to park. Close distance to near by schools, parks, restaurants and shopping. Come see it, before it's gone.
Property Specifics
| Single Family | |
| — | |
| Cape Cod | |
| 1951 | |
| Full,English | |
| — | |
| No | |
| 0.11 |
| Cook | |
| — | |
| — / Not Applicable | |
| None | |
| Public | |
| Public Sewer | |
| 11251942 | |
| 24124270290000 |
Property History
| DATE: | EVENT: | PRICE: | SOURCE: |
|---|---|---|---|
| 20 May, 2009 | Sold | $287,000 | MRED MLS |
| 29 Apr, 2009 | Under contract | $309,900 | MRED MLS |
| 13 Apr, 2009 | Listed for sale | $309,900 | MRED MLS |
| 23 Dec, 2021 | Sold | $328,000 | MRED MLS |
| 1 Dec, 2021 | Under contract | $328,000 | MRED MLS |
| — | Last price change | $339,000 | MRED MLS |
| 21 Oct, 2021 | Listed for sale | $349,000 | MRED MLS |
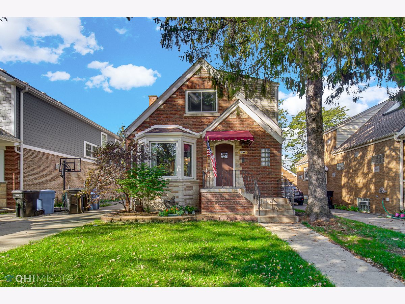
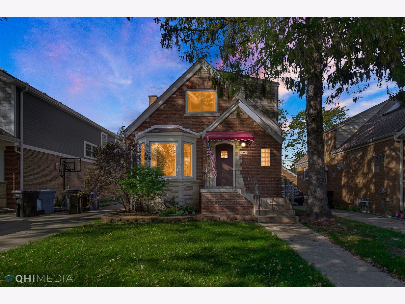
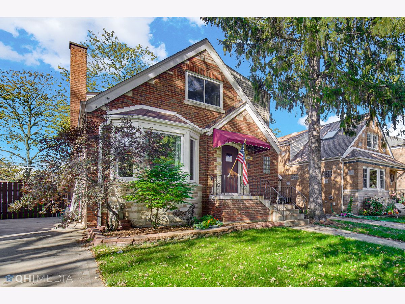
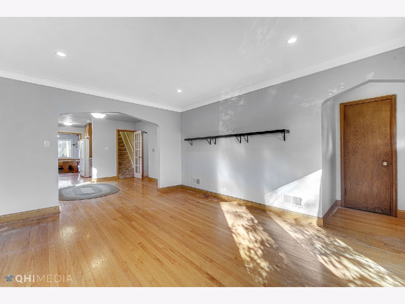
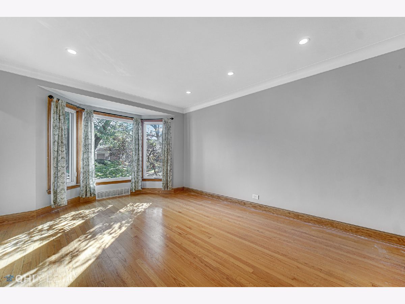
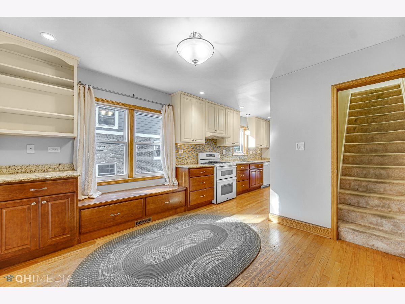
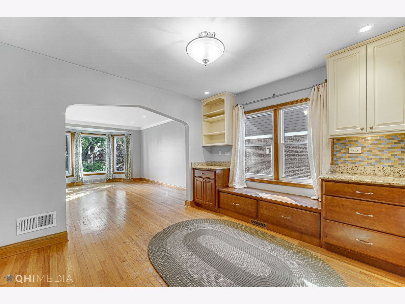
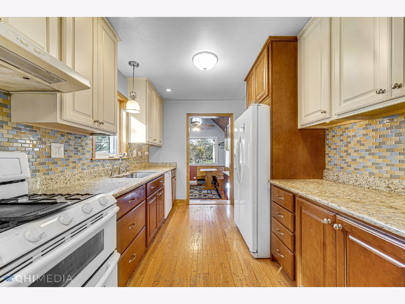
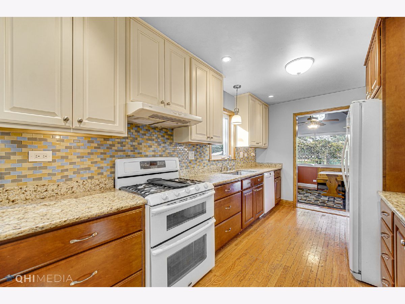
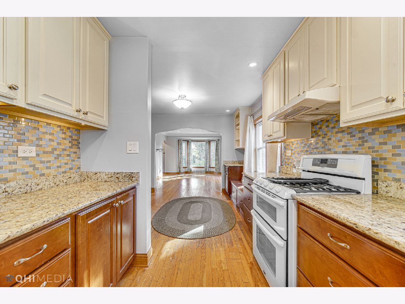
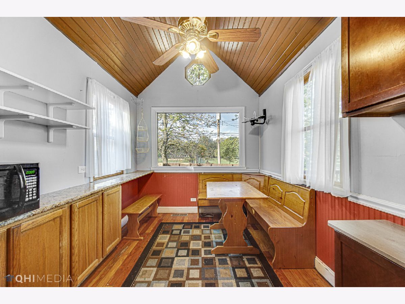
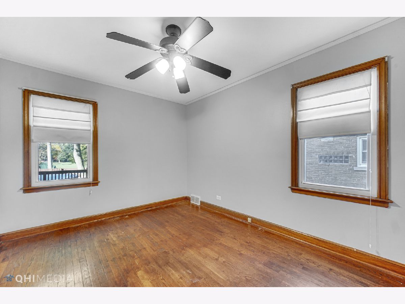
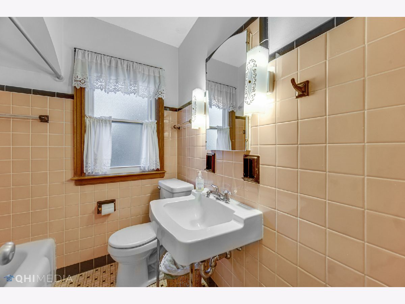
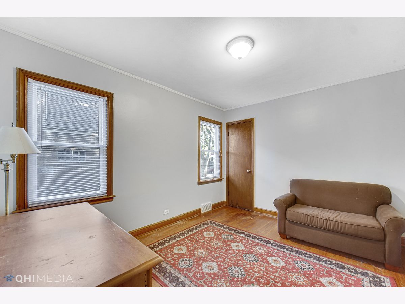
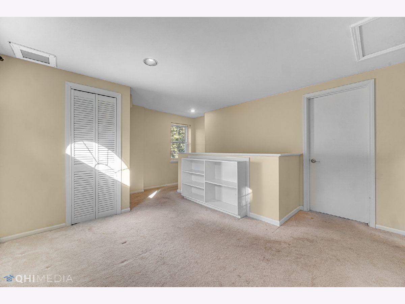
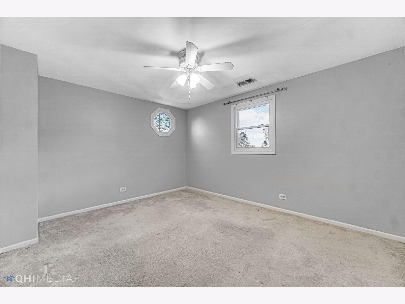
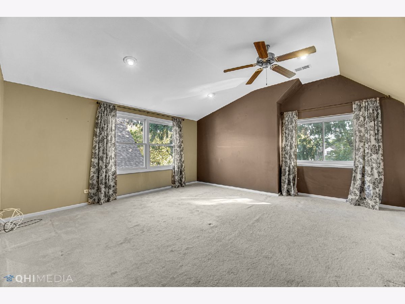
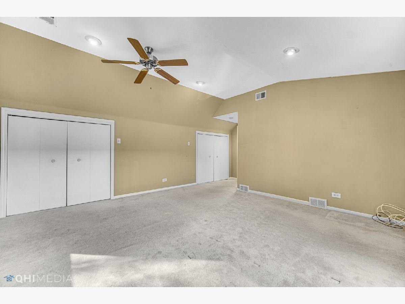
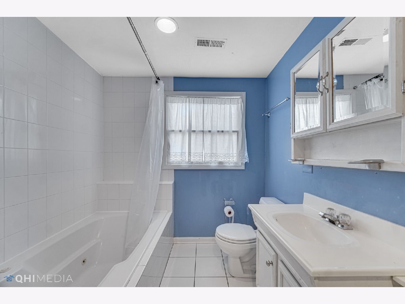
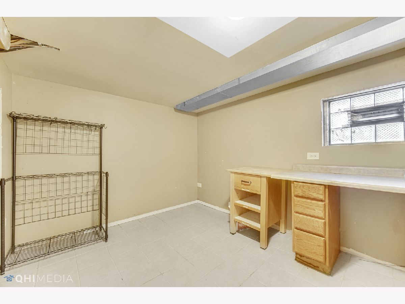
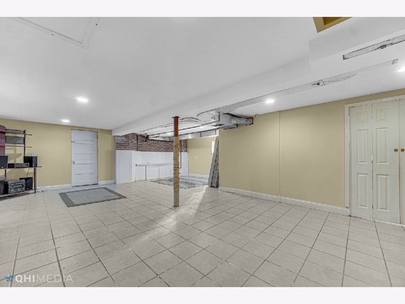
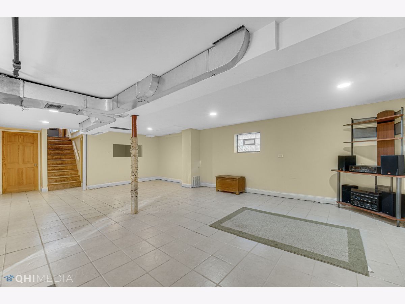
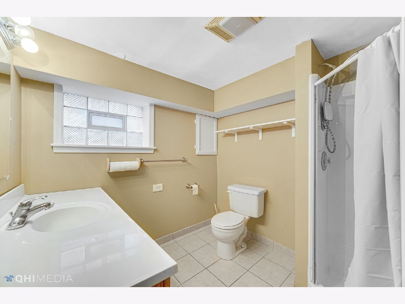
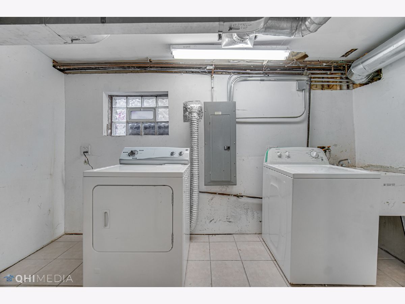
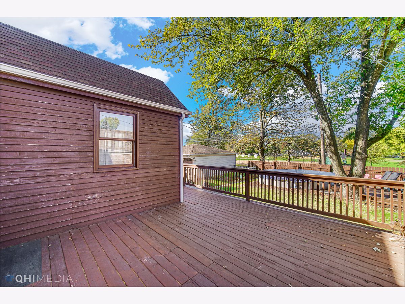
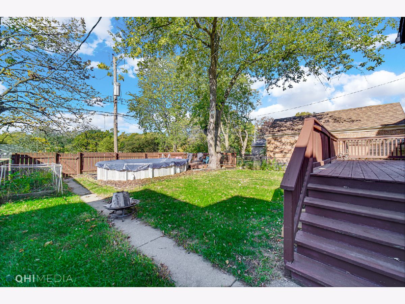
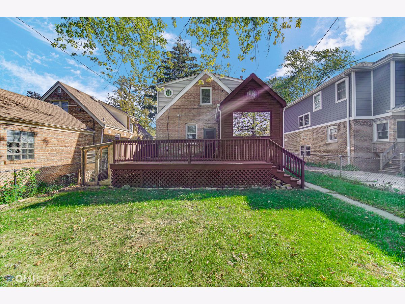
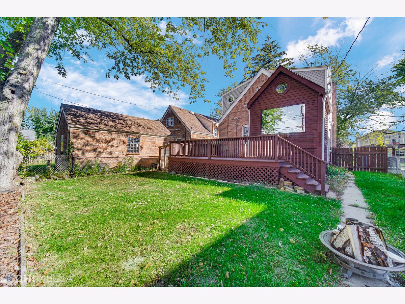
Room Specifics
Total Bedrooms: 4
Bedrooms Above Ground: 4
Bedrooms Below Ground: 0
Dimensions: —
Floor Type: Carpet
Dimensions: —
Floor Type: Hardwood
Dimensions: —
Floor Type: Hardwood
Full Bathrooms: 3
Bathroom Amenities: —
Bathroom in Basement: 0
Rooms: Sun Room,Office,Loft
Basement Description: Finished
Other Specifics
| — | |
| — | |
| Side Drive | |
| Deck, Above Ground Pool | |
| Fenced Yard,Outdoor Lighting,Sidewalks,Streetlights | |
| 124.9 X 40 | |
| — | |
| Full | |
| Vaulted/Cathedral Ceilings, Hardwood Floors, Open Floorplan | |
| — | |
| Not in DB | |
| Park, Tennis Court(s), Curbs, Sidewalks, Street Lights, Street Paved | |
| — | |
| — | |
| — |
Tax History
| Year | Property Taxes |
|---|---|
| 2009 | $2,742 |
| 2021 | $4,859 |
Contact Agent
Nearby Similar Homes
Nearby Sold Comparables
Contact Agent
Listing Provided By
Berkshire Hathaway HomeServices Chicago

