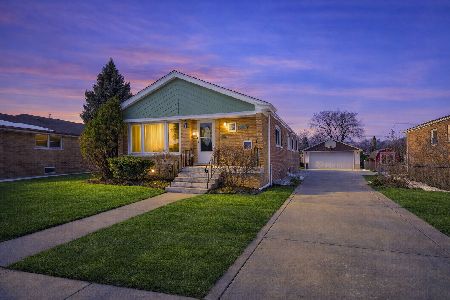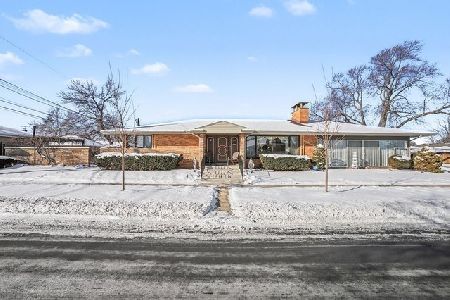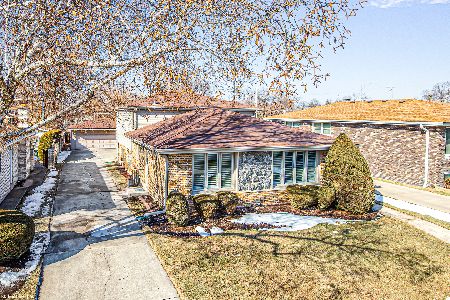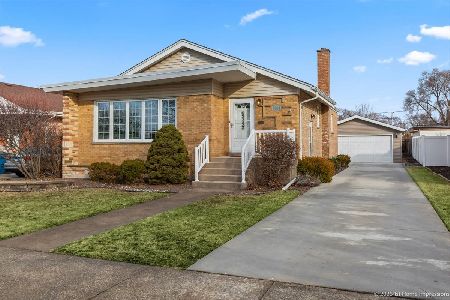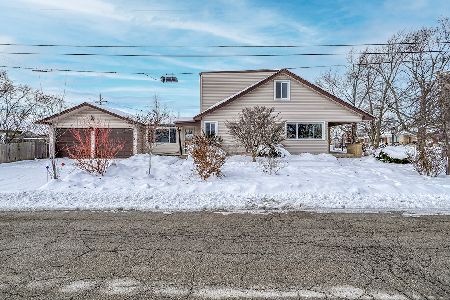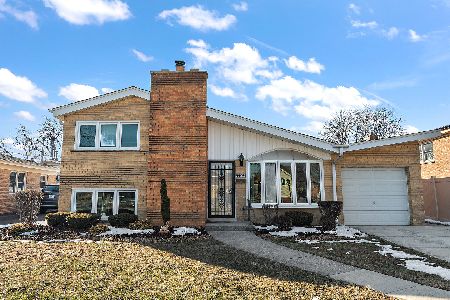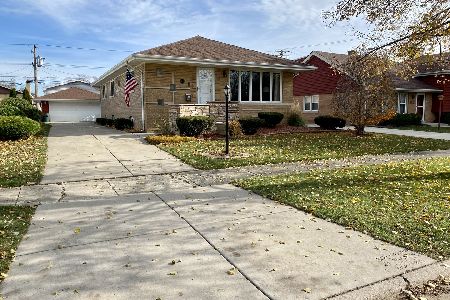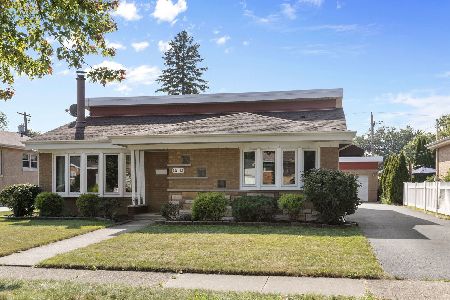10139 53rd Avenue, Oak Lawn, Illinois 60453
$172,500
|
Sold
|
|
| Status: | Closed |
| Sqft: | 1,400 |
| Cost/Sqft: | $129 |
| Beds: | 3 |
| Baths: | 2 |
| Year Built: | — |
| Property Taxes: | $4,789 |
| Days On Market: | 5456 |
| Lot Size: | 0,00 |
Description
Estate Sale. Well kept brick raised ranch in Oak Lawn, that offers 3 bedrooms 1.5 baths. Beautiful hardwood floors throughout main level. Nice size livingroom and dining room combo. Eat-in Kitchen. Recent updates include windows, electric,roof & furnace. Full finished basement with bar and 2 additional rooms. Detached 2 car garage and fenced in yard. Great curb appeal. Home is Estate Sale, sold As-Is. Pre-App buyers.
Property Specifics
| Single Family | |
| — | |
| Step Ranch | |
| — | |
| Full | |
| — | |
| No | |
| — |
| Cook | |
| — | |
| 0 / Not Applicable | |
| None | |
| Lake Michigan,Public | |
| Public Sewer | |
| 07764107 | |
| 24093030100000 |
Property History
| DATE: | EVENT: | PRICE: | SOURCE: |
|---|---|---|---|
| 23 Jun, 2011 | Sold | $172,500 | MRED MLS |
| 15 Apr, 2011 | Under contract | $179,900 | MRED MLS |
| 25 Mar, 2011 | Listed for sale | $179,900 | MRED MLS |
| 21 Jan, 2022 | Sold | $307,500 | MRED MLS |
| 17 Dec, 2021 | Under contract | $319,999 | MRED MLS |
| — | Last price change | $324,999 | MRED MLS |
| 22 Nov, 2021 | Listed for sale | $329,999 | MRED MLS |
Room Specifics
Total Bedrooms: 3
Bedrooms Above Ground: 3
Bedrooms Below Ground: 0
Dimensions: —
Floor Type: Hardwood
Dimensions: —
Floor Type: Hardwood
Full Bathrooms: 2
Bathroom Amenities: —
Bathroom in Basement: 0
Rooms: Den,Office
Basement Description: Finished
Other Specifics
| 2 | |
| Brick/Mortar,Concrete Perimeter | |
| Concrete | |
| — | |
| — | |
| LESS THAN .25 ACRES | |
| — | |
| None | |
| — | |
| Range, Microwave, Refrigerator, Washer, Dryer | |
| Not in DB | |
| — | |
| — | |
| — | |
| — |
Tax History
| Year | Property Taxes |
|---|---|
| 2011 | $4,789 |
| 2022 | $5,385 |
Contact Agent
Nearby Similar Homes
Nearby Sold Comparables
Contact Agent
Listing Provided By
Contempo Partners RE

