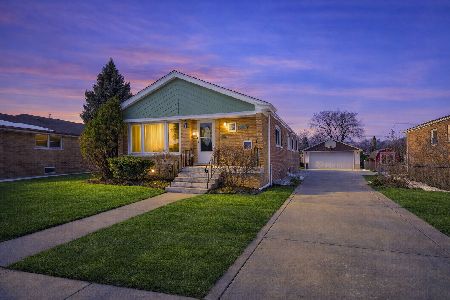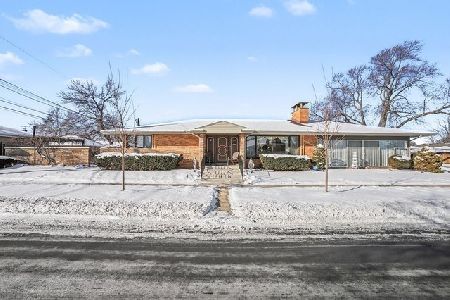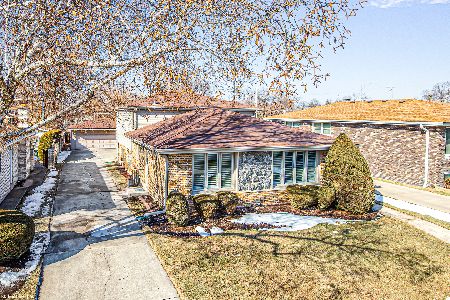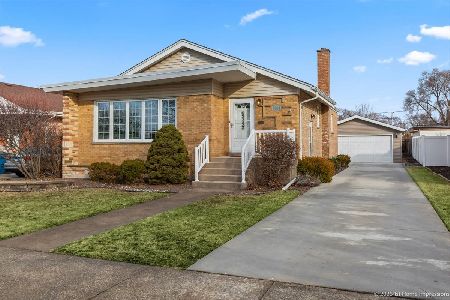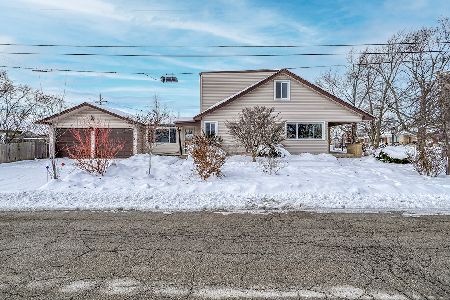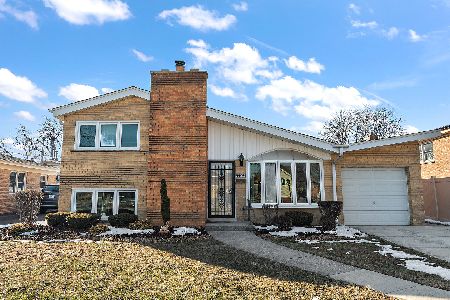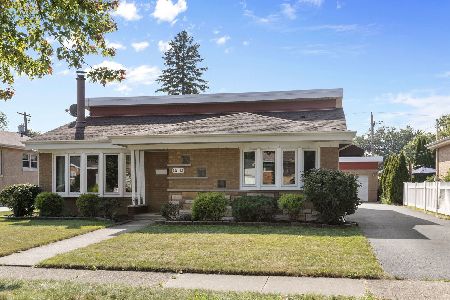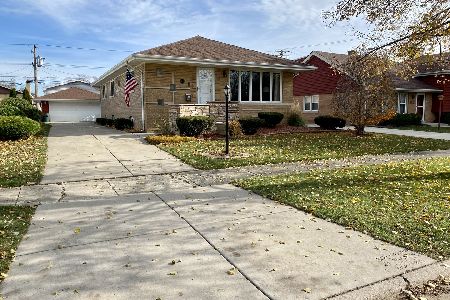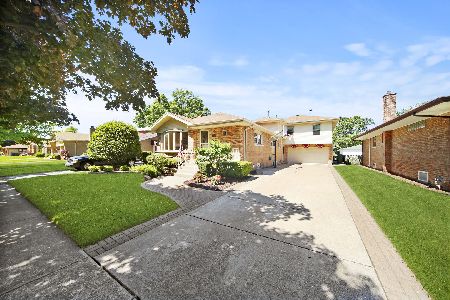10140 Cook Avenue, Oak Lawn, Illinois 60453
$264,900
|
Sold
|
|
| Status: | Closed |
| Sqft: | 1,411 |
| Cost/Sqft: | $188 |
| Beds: | 3 |
| Baths: | 2 |
| Year Built: | 1957 |
| Property Taxes: | $5,649 |
| Days On Market: | 2657 |
| Lot Size: | 0,15 |
Description
Come be amazed by this beautiful split level home that was recently rehabbed featuring 3 bedrooms & 2 jaw dropping bathrooms. As you walk in you find an open concept & very big living w/refinished hardwood floor that opens to the chef inspired gourmet kitchen with custom 42" cabinetry, gleaming quartz countertops, ceramic backsplash, a deep ss farm sink combined with a spacious dining area. The upper level features 3 spacious beds & a lavish bathroom w/a walk in shower w/amazing tile work (porcelain floor) & finishes. The lower level boosts a generous family room + a luxurious bath to make you feel like you're in a spa w/marble tile & heated floor, majestic soaker tub, separate double shower & a custom urinal all. All this on a double lot with a paved patio & a custom 2 story garage built in 2015 w/ perfect mancave space. All mechanicals are new/er - furnace & AC in 2013, tankless H2O heater, electrical panel,2 sump pump + ejector & plumbing. Home warranty included ($500 value).
Property Specifics
| Single Family | |
| — | |
| Tri-Level | |
| 1957 | |
| Partial | |
| — | |
| No | |
| 0.15 |
| Cook | |
| — | |
| 0 / Not Applicable | |
| None | |
| Lake Michigan,Public | |
| Public Sewer | |
| 10142696 | |
| 24093030210000 |
Property History
| DATE: | EVENT: | PRICE: | SOURCE: |
|---|---|---|---|
| 7 Dec, 2011 | Sold | $147,000 | MRED MLS |
| 24 Oct, 2011 | Under contract | $155,000 | MRED MLS |
| — | Last price change | $160,000 | MRED MLS |
| 18 Aug, 2011 | Listed for sale | $170,000 | MRED MLS |
| 31 Dec, 2018 | Sold | $264,900 | MRED MLS |
| 17 Dec, 2018 | Under contract | $264,900 | MRED MLS |
| 22 Nov, 2018 | Listed for sale | $264,900 | MRED MLS |
| 7 Jun, 2025 | Under contract | $0 | MRED MLS |
| 22 Apr, 2025 | Listed for sale | $0 | MRED MLS |
Room Specifics
Total Bedrooms: 3
Bedrooms Above Ground: 3
Bedrooms Below Ground: 0
Dimensions: —
Floor Type: Carpet
Dimensions: —
Floor Type: Carpet
Full Bathrooms: 2
Bathroom Amenities: Separate Shower,European Shower,Soaking Tub
Bathroom in Basement: 1
Rooms: No additional rooms
Basement Description: Finished,Crawl
Other Specifics
| 2.5 | |
| Concrete Perimeter | |
| Side Drive | |
| — | |
| Fenced Yard,Landscaped | |
| 55X120 | |
| — | |
| None | |
| Vaulted/Cathedral Ceilings, Hardwood Floors, Wood Laminate Floors, Heated Floors | |
| — | |
| Not in DB | |
| — | |
| — | |
| — | |
| — |
Tax History
| Year | Property Taxes |
|---|---|
| 2011 | $1,801 |
| 2018 | $5,649 |
Contact Agent
Nearby Similar Homes
Nearby Sold Comparables
Contact Agent
Listing Provided By
RE/MAX MI CASA

