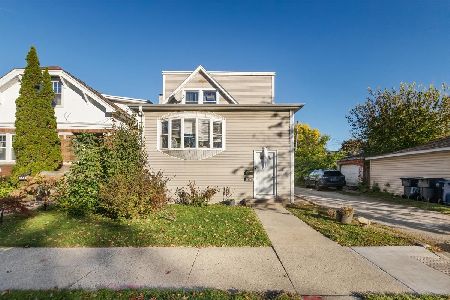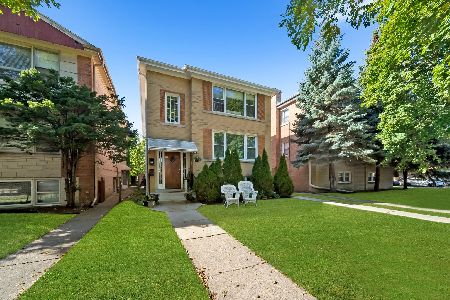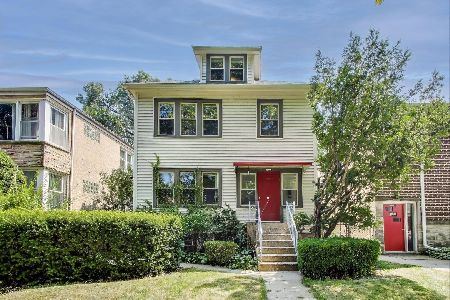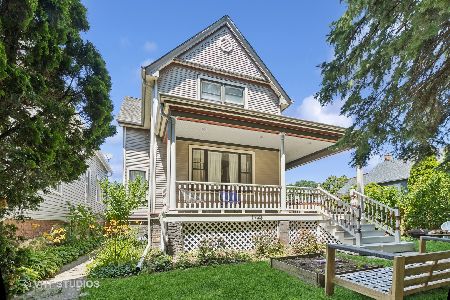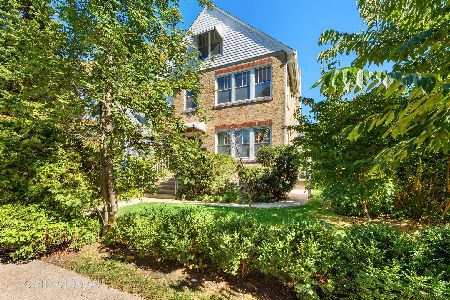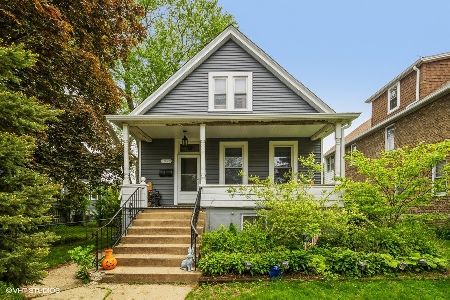1014 Ashland Avenue, Evanston, Illinois 60202
$685,000
|
Sold
|
|
| Status: | Closed |
| Sqft: | 0 |
| Cost/Sqft: | — |
| Beds: | 5 |
| Baths: | 0 |
| Year Built: | 1911 |
| Property Taxes: | $9,276 |
| Days On Market: | 1320 |
| Lot Size: | 0,16 |
Description
Lovely Victorian farm style 2 flat with new roof, siding, and windows in 2021 over $45,000 of exterior upgrades. The layout lends itself for a single family conversion as well. First floor apartment is a newer remolded 2 bedroom, one bath unit. Lease to expire June 30, 2022. Rented for $1550 per month. The second floor apartment is duplexed up to the third floor and is a 3 bedroom 2 bath unit. Lease to expire July 31, 2022. Rented for $2340 per month. There is a large deck off the kitchen of the 2nd floor. Kitchen has stainless appliances. The primary bedroom (3rd floor) has ample closets and in unit laundry, an en suite bath, built in office area and living area. There is a 2 car detached garage and 1.5 off street parking spot in alley. There is also a Modern Shed in the back yard (8 by 10 foot) that is not part of the listing but could be purchased as well. This is not a garden shed. It would make a great additional living space...office, art studio, yoga gym, sky's the limit. More exterior upgrades coming soon painting of the deck, rear door and parts of the garage will be completed as weather permits. Agent Owned.
Property Specifics
| Multi-unit | |
| — | |
| — | |
| 1911 | |
| — | |
| — | |
| No | |
| 0.16 |
| Cook | |
| — | |
| — / — | |
| — | |
| — | |
| — | |
| 11325520 | |
| 10242170240000 |
Nearby Schools
| NAME: | DISTRICT: | DISTANCE: | |
|---|---|---|---|
|
Grade School
Washington Elementary School |
65 | — | |
|
Middle School
Nichols Middle School |
65 | Not in DB | |
|
High School
Evanston Twp High School |
202 | Not in DB | |
Property History
| DATE: | EVENT: | PRICE: | SOURCE: |
|---|---|---|---|
| 5 May, 2022 | Sold | $685,000 | MRED MLS |
| 4 Apr, 2022 | Under contract | $675,000 | MRED MLS |
| 1 Apr, 2022 | Listed for sale | $675,000 | MRED MLS |
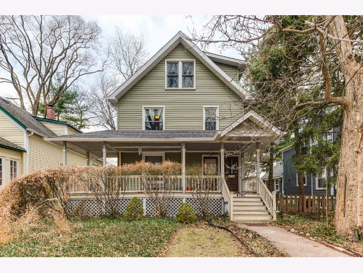
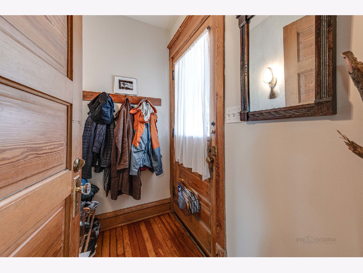
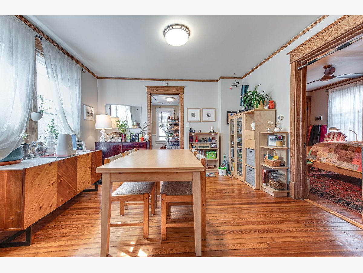
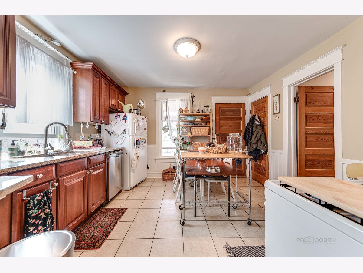
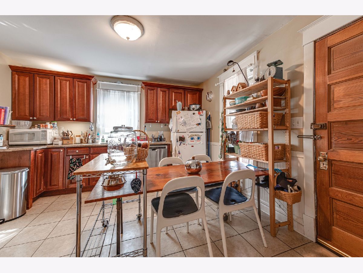
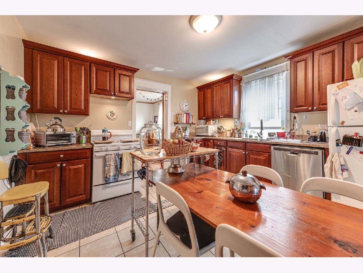
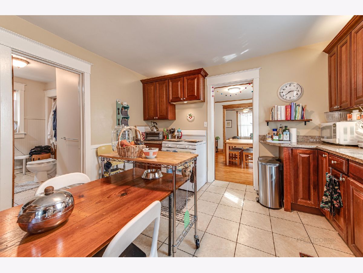
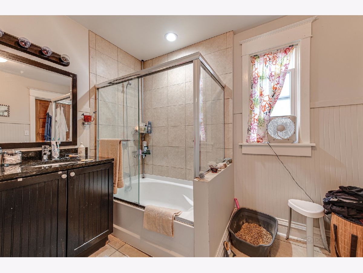
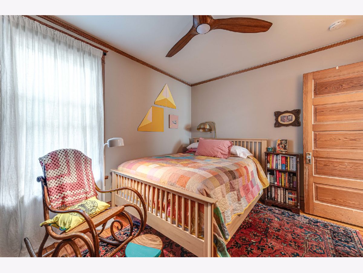
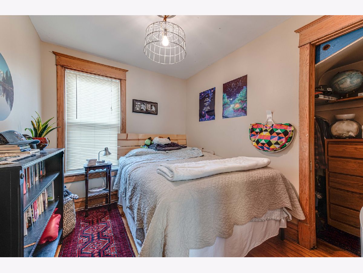
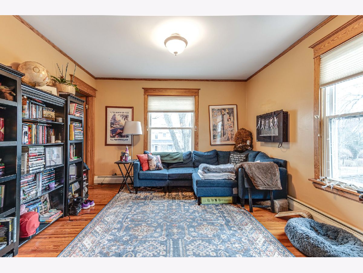
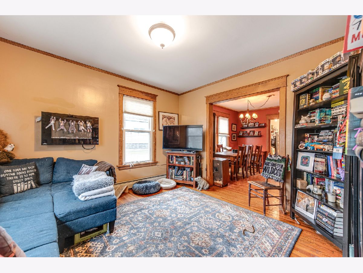
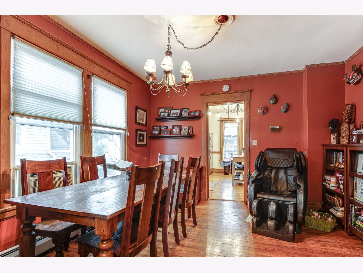
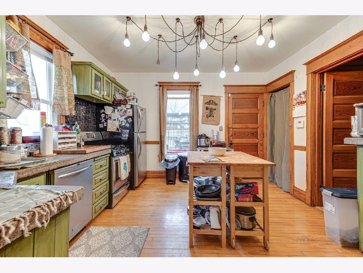
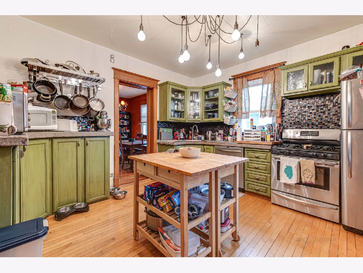
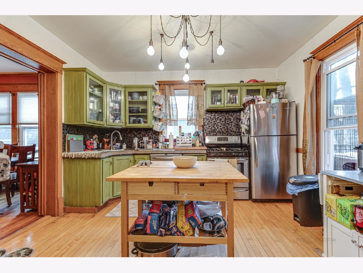
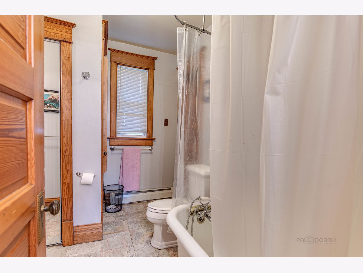
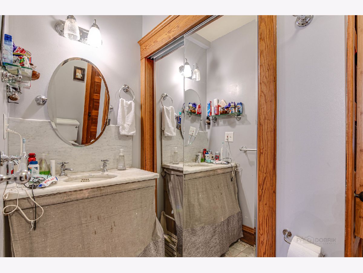
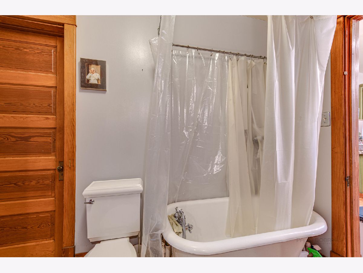
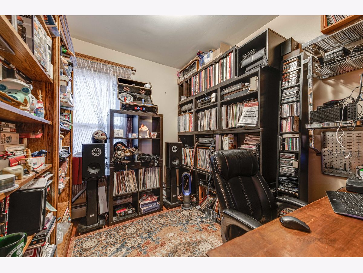
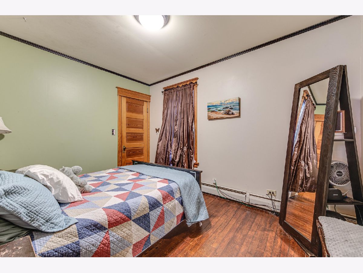
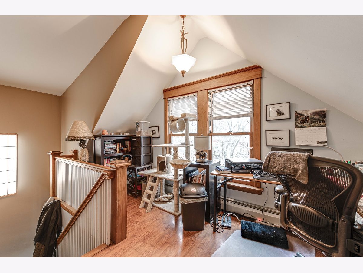
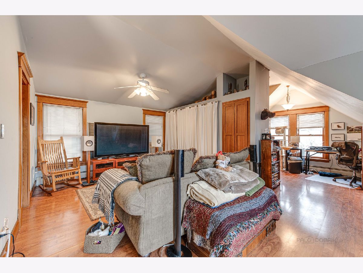
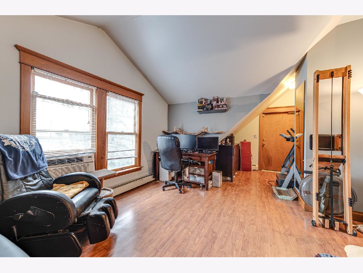
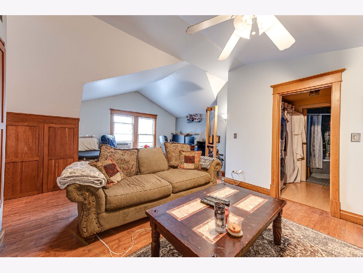
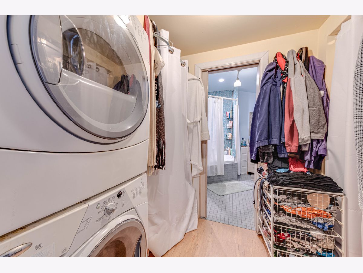
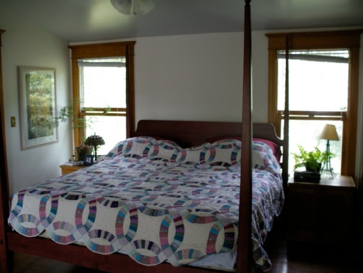
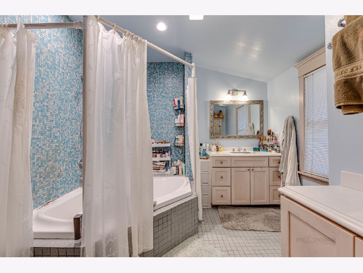
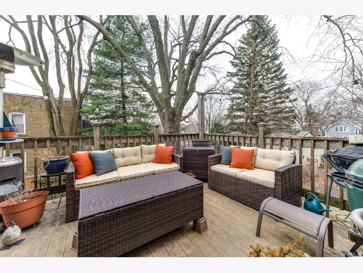
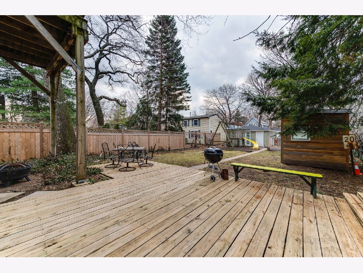
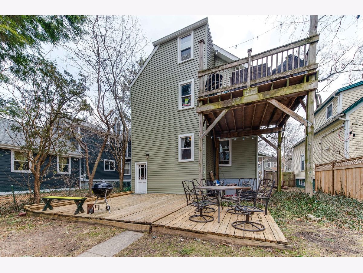
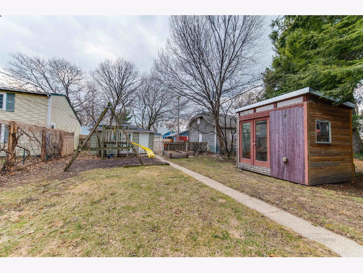
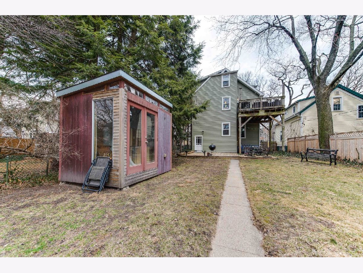
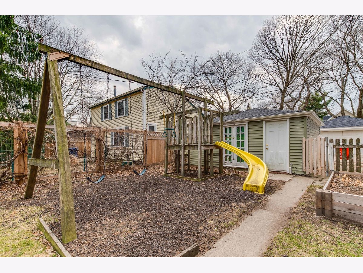
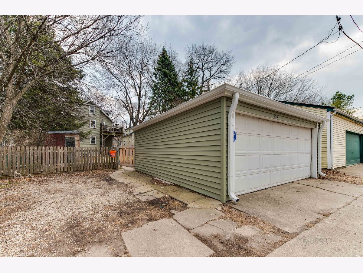
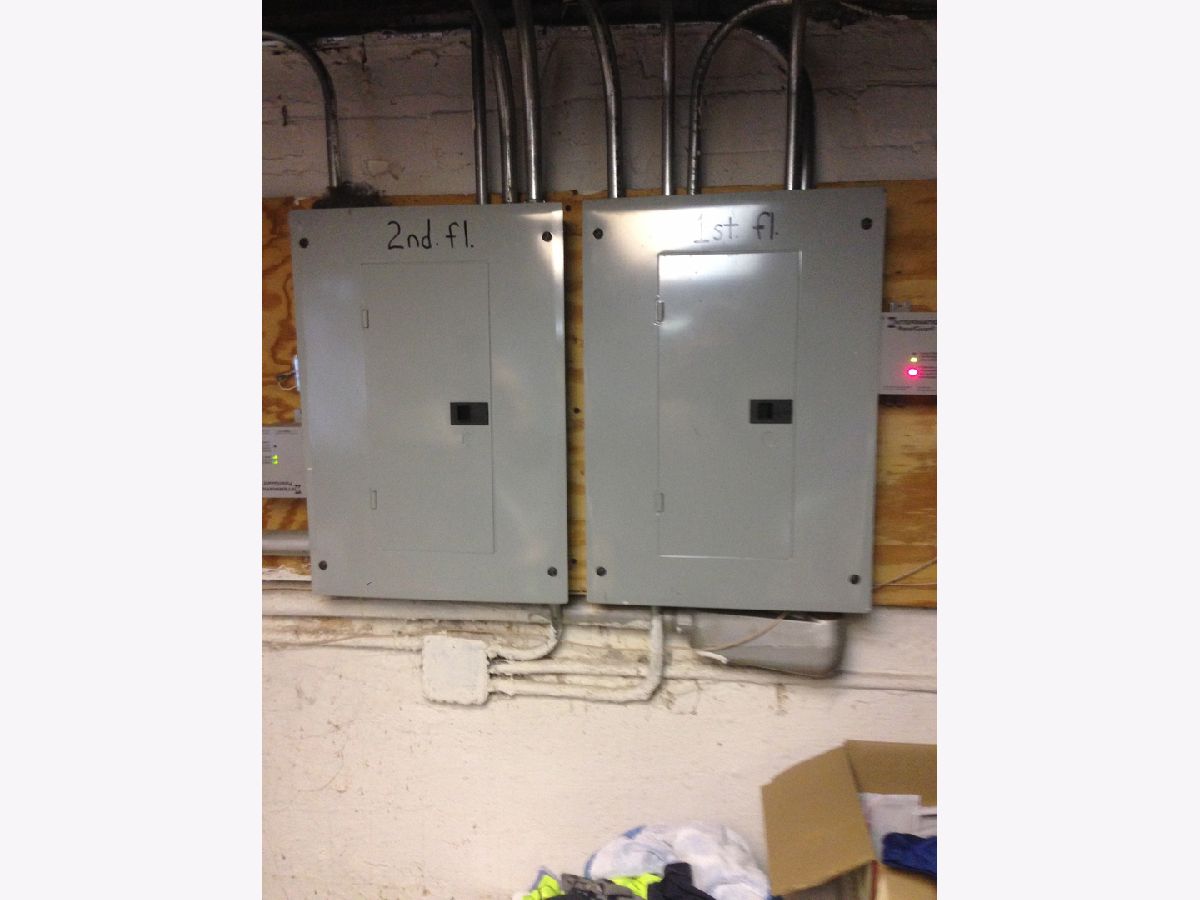
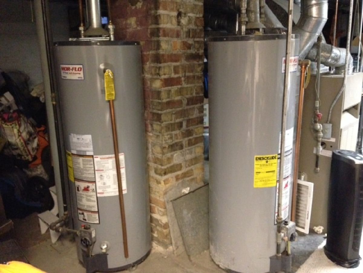
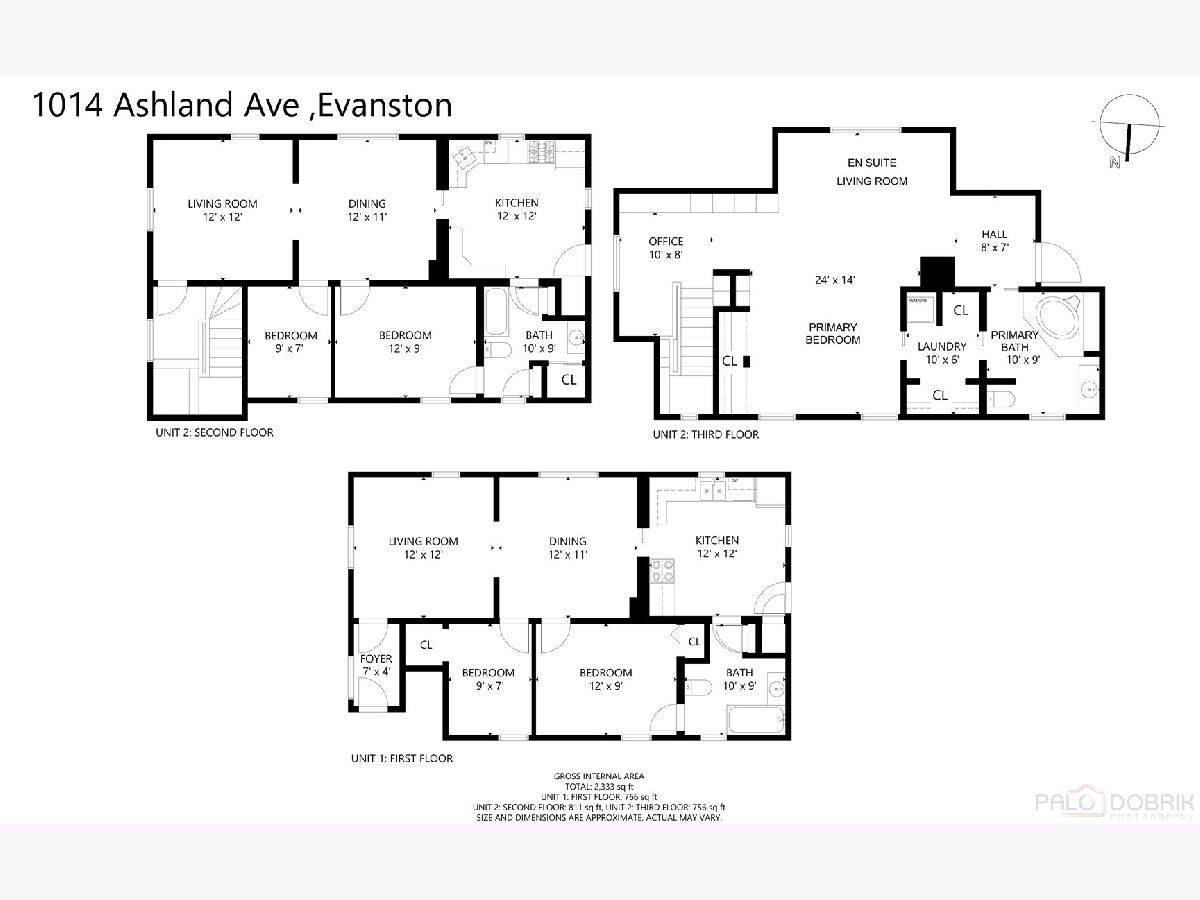
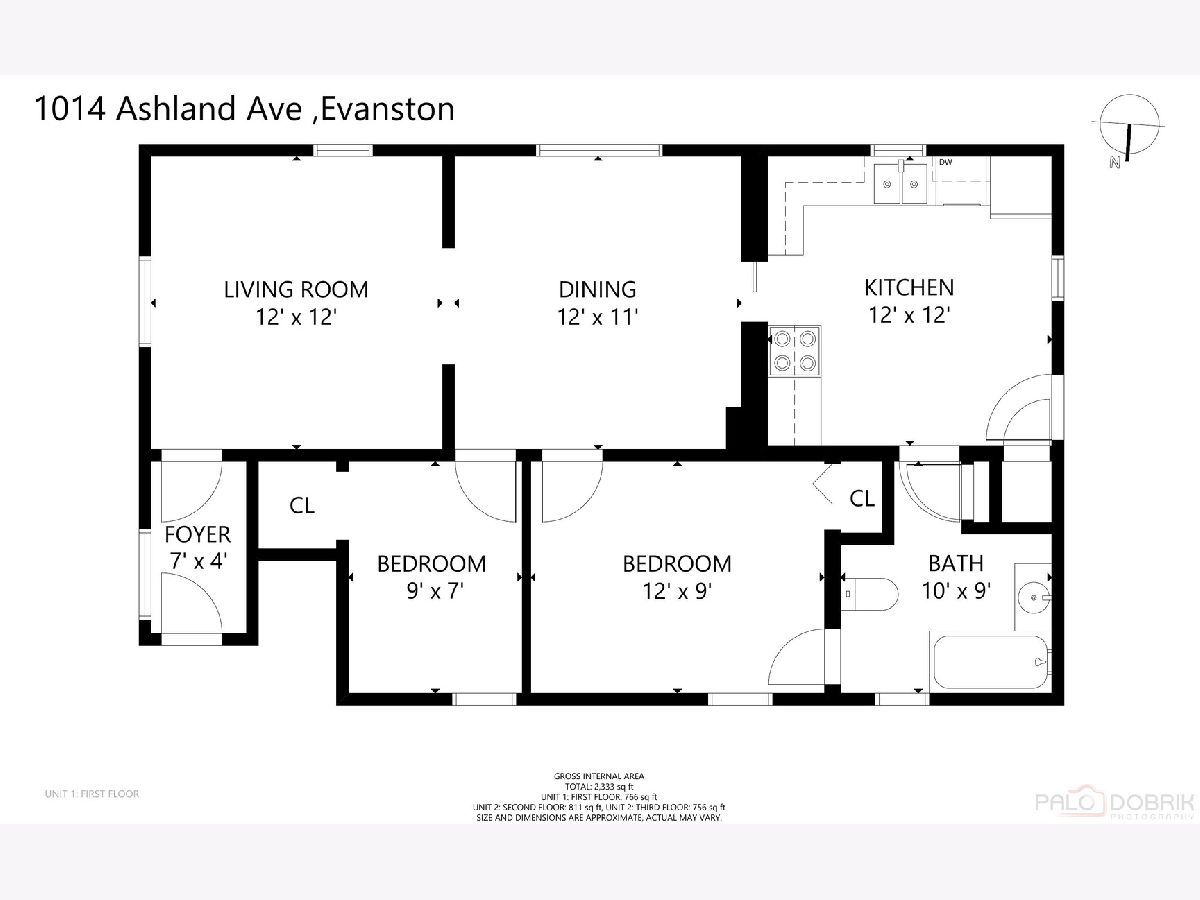
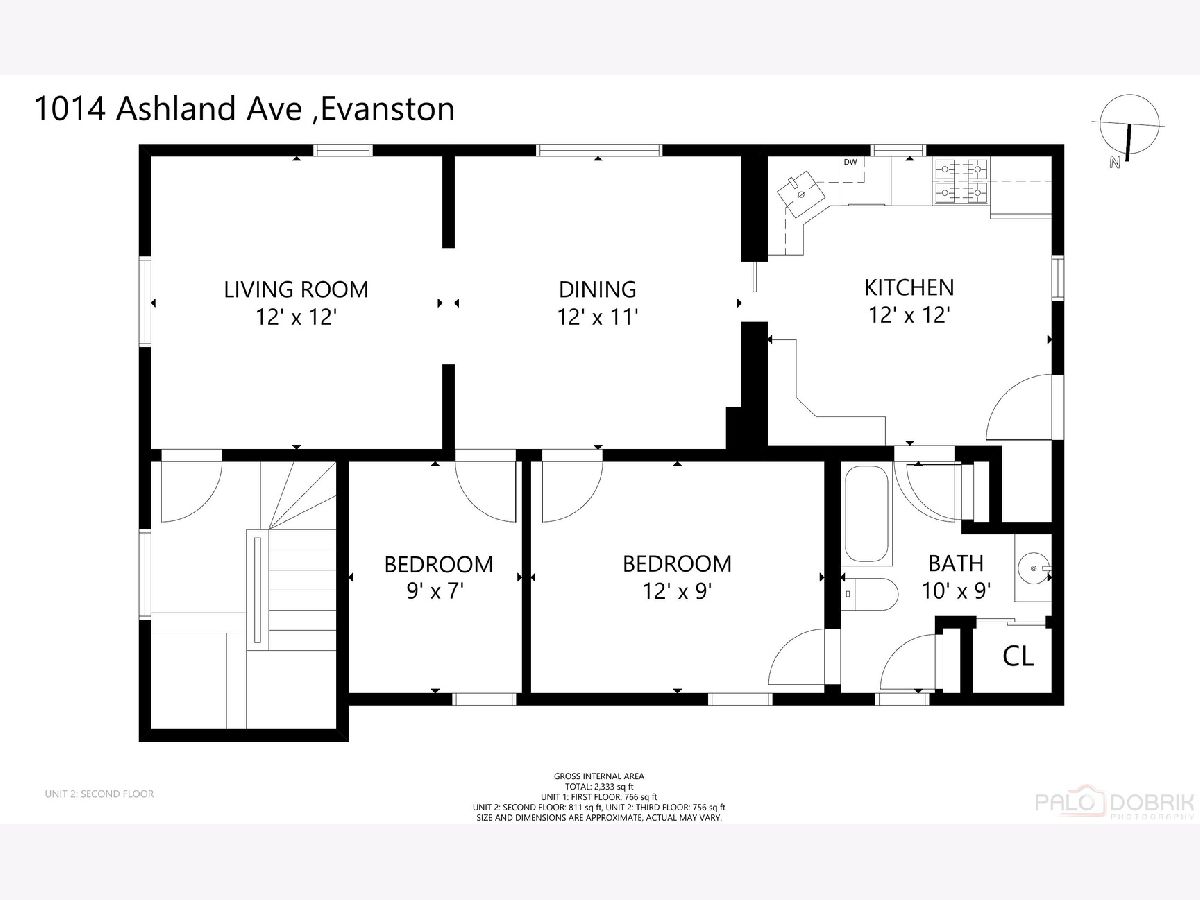
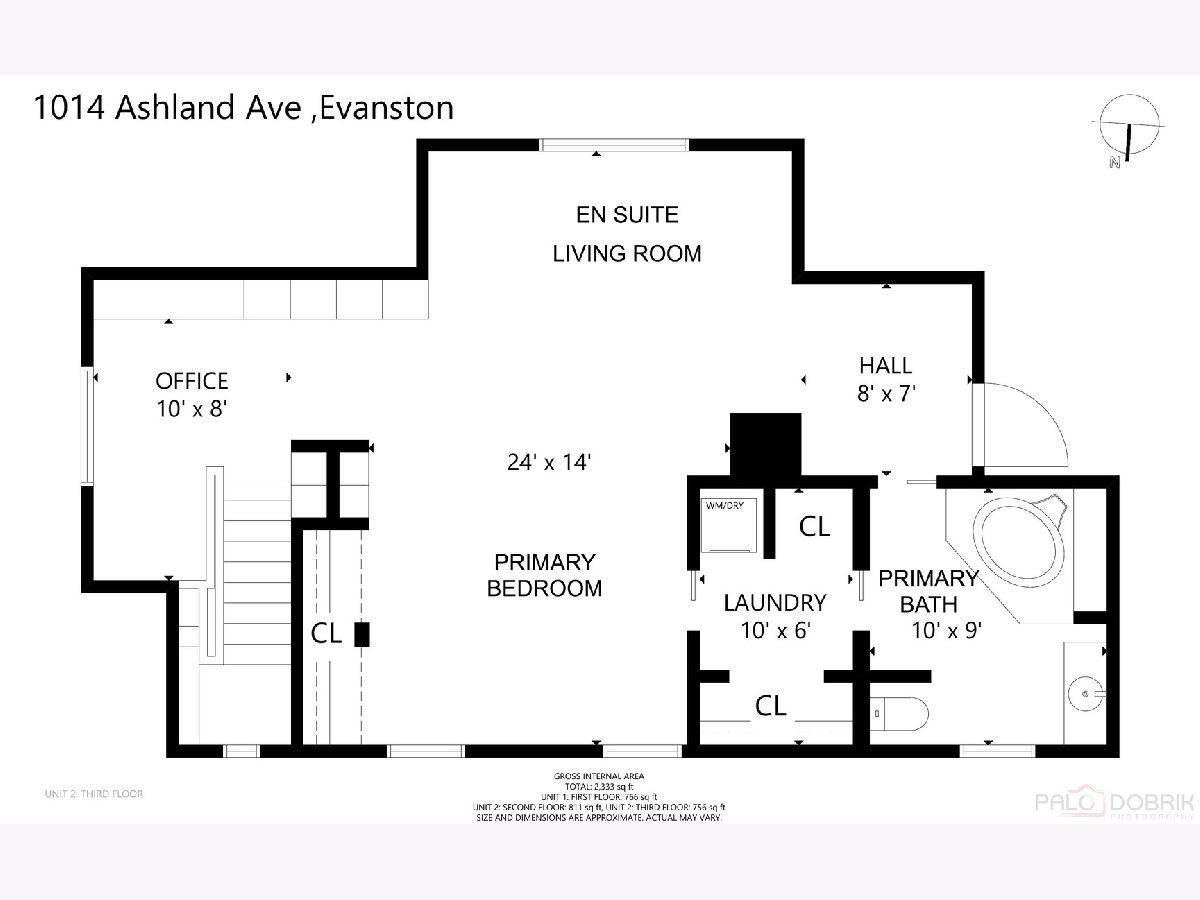
Room Specifics
Total Bedrooms: 5
Bedrooms Above Ground: 5
Bedrooms Below Ground: 0
Dimensions: —
Floor Type: —
Dimensions: —
Floor Type: —
Dimensions: —
Floor Type: —
Dimensions: —
Floor Type: —
Full Bathrooms: 3
Bathroom Amenities: Whirlpool
Bathroom in Basement: 0
Rooms: —
Basement Description: Unfinished
Other Specifics
| 2 | |
| — | |
| — | |
| — | |
| — | |
| 41X171 | |
| — | |
| — | |
| — | |
| — | |
| Not in DB | |
| — | |
| — | |
| — | |
| — |
Tax History
| Year | Property Taxes |
|---|---|
| 2022 | $9,276 |
Contact Agent
Nearby Similar Homes
Nearby Sold Comparables
Contact Agent
Listing Provided By
Homesmart Connect LLC

