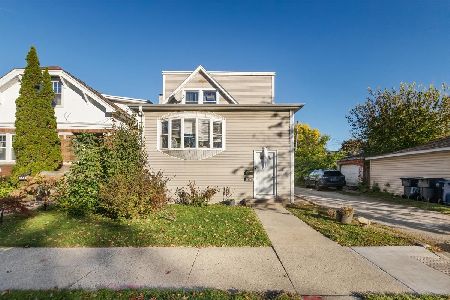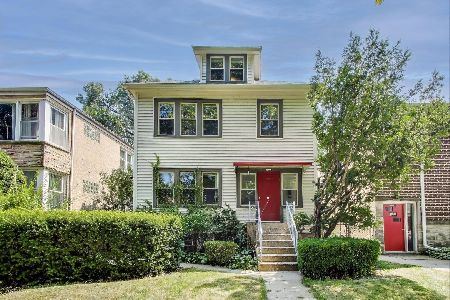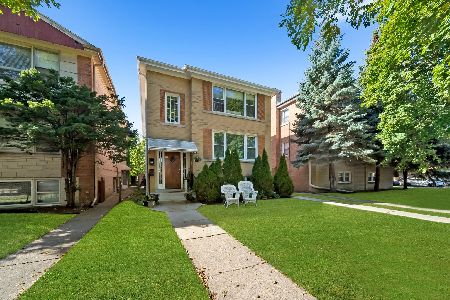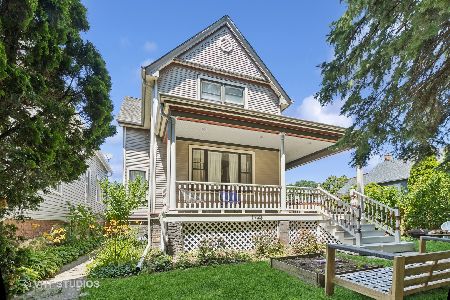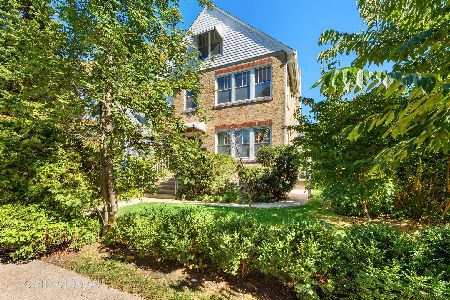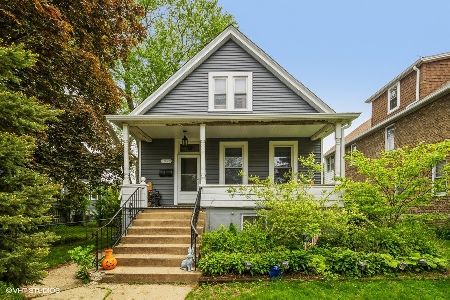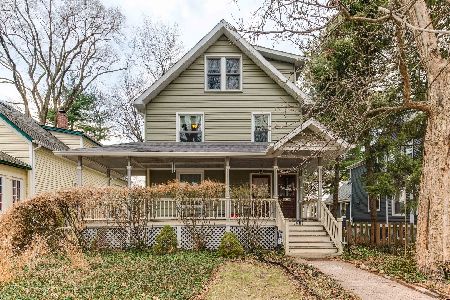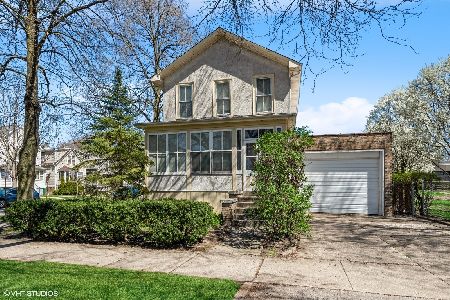1023 Florence Avenue, Evanston, Illinois 60202
$655,000
|
Sold
|
|
| Status: | Closed |
| Sqft: | 0 |
| Cost/Sqft: | — |
| Beds: | 7 |
| Baths: | 0 |
| Year Built: | 1901 |
| Property Taxes: | $14,118 |
| Days On Market: | 643 |
| Lot Size: | 0,20 |
Description
Take control of your future with this blast from the past! Have you heard the adage "They don't make them like they used to?" Well, there's a whole lotta truth to that with this property. Nestled between Main and Dempster, this legal 3 Flat is less than one block from Washington Elementary and sits on a 50 x 170 lot! What's inside? Unit 1 is a 3 BR / 1 BTH Unit with a Family Room. Unit 2 homes 3 BRs & 1 BTH and now available for rent, for Mar 1. Unit 3 has 5 Rooms, 1 BR & 1 BTH. The massive Basement is partially finished and has several nooks and crannies, with multiple rooms and a full bath, and ready for your creative ideas! What's outside? TWO 2-car Garages. (One is currently in use and fetches $150 for each spot.) A utility shed that makes for wonderful shelter for a home gym, your DIY projects and outdoor interests. Whether you're looking into homesteading in the City or have hobbies that get your hands dirty, this yard is topped off by a garden and storage shed and makes for the perfect space and set up for a year-round sanctuary. What's nearby? Robert Crown Community Center, Shopping, Dining, Public Transportation, Parks, River trails, the Public Library, beach and lakefront (less than 1.5 mi away), easy access into Chicago or to the rest of the North Shore, and so much more. Recent Improvements: The roofs on both buildings and one of the garages were replaced in 2021. Garage was painted. All ceilings were opened and ceiling joists were replaced. Old ceiling tiles and plaster were removed and replaced with new drywall (after new electric and lighting were installed). Two BTHs had plumbing and finishes updated. Plumbing was also updated in the KTs. Flooring in the entrance and corridors were also updated (along with ceiling tiles being replaced with drywall). KTs have some new appliances. Old wallpaper was removed and all Units got a fresh coat of paint within the last year. Carpeting was also removed and replaced with engineered hardwood flooring. Mechanicals: 1 Crown Boiler (Heat is included in the Rents). Hot Water Tanks: 2006, 2007, and 2008. Rents INCLUDE Heat & Water/Sewer/Scavenger (Tenants pay for Cooking Gas, Hot Water, Electric, and Cable/Internet.) FREE Laundry in Basement. Estimated Expenses provided by Landlord (MONTHLY AVERAGES): Water/Scavenger = $150; Common Area Electric = up to $50; Gas (Heat) = $200 Monthly Average (Very Low in Summer; Winter months can be up to $400). Don't have a 15 - 25% Down Payment? Take advantage of the newer program available allowing as low as 5% down for Owner-occupied Multi-Units. So...live in one and rent the other...or consider Multi-Generational living. (And with Unit 2 becoming available March 1st, the stars may just be aligning for you!) Not your cup of tea? This is also a great option for a turn-key Investor. If you can appreciate both the vintage charm you'll find in one of Evanston's classic homes and the investment opportunity this property can bring, then this one's for you. Call now to view this awesome opportunity that awaits.
Property Specifics
| Multi-unit | |
| — | |
| — | |
| 1901 | |
| — | |
| — | |
| No | |
| 0.2 |
| Cook | |
| — | |
| — / — | |
| — | |
| — | |
| — | |
| 11976362 | |
| 10242170090000 |
Nearby Schools
| NAME: | DISTRICT: | DISTANCE: | |
|---|---|---|---|
|
Grade School
Washington Elementary School |
65 | — | |
|
Middle School
Nichols Middle School |
65 | Not in DB | |
|
High School
Evanston Twp High School |
202 | Not in DB | |
Property History
| DATE: | EVENT: | PRICE: | SOURCE: |
|---|---|---|---|
| 10 Feb, 2023 | Sold | $435,000 | MRED MLS |
| 11 Dec, 2022 | Under contract | $485,000 | MRED MLS |
| 5 Nov, 2022 | Listed for sale | $485,000 | MRED MLS |
| 28 Mar, 2024 | Sold | $655,000 | MRED MLS |
| 4 Mar, 2024 | Under contract | $698,000 | MRED MLS |
| — | Last price change | $750,000 | MRED MLS |
| 7 Feb, 2024 | Listed for sale | $750,000 | MRED MLS |
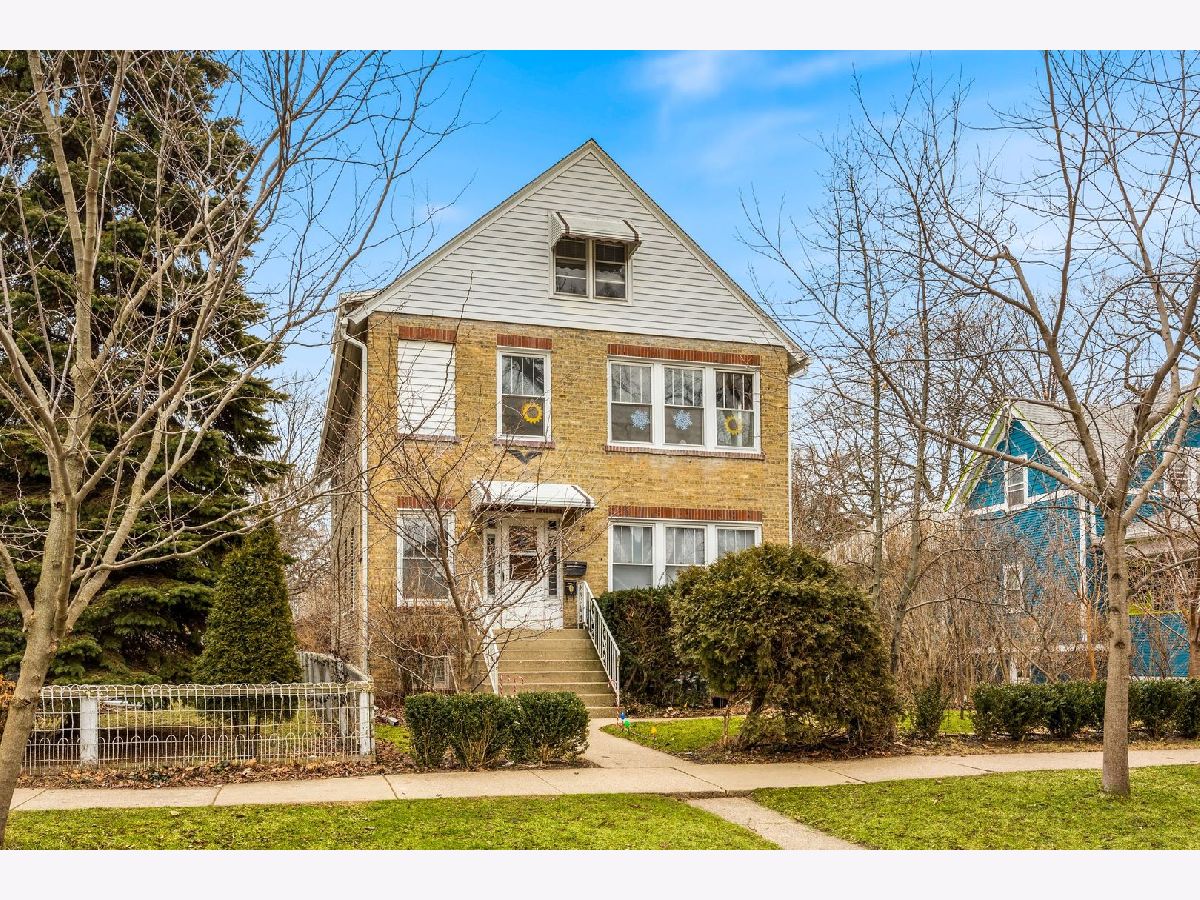























































Room Specifics
Total Bedrooms: 7
Bedrooms Above Ground: 7
Bedrooms Below Ground: 0
Dimensions: —
Floor Type: —
Dimensions: —
Floor Type: —
Dimensions: —
Floor Type: —
Dimensions: —
Floor Type: —
Dimensions: —
Floor Type: —
Dimensions: —
Floor Type: —
Full Bathrooms: 4
Bathroom Amenities: —
Bathroom in Basement: —
Rooms: —
Basement Description: Partially Finished
Other Specifics
| 4 | |
| — | |
| — | |
| — | |
| — | |
| 50 X 170 | |
| — | |
| — | |
| — | |
| — | |
| Not in DB | |
| — | |
| — | |
| — | |
| — |
Tax History
| Year | Property Taxes |
|---|---|
| 2023 | $12,276 |
| 2024 | $14,118 |
Contact Agent
Nearby Similar Homes
Nearby Sold Comparables
Contact Agent
Listing Provided By
J J Nate Real Estate & Mgmt

